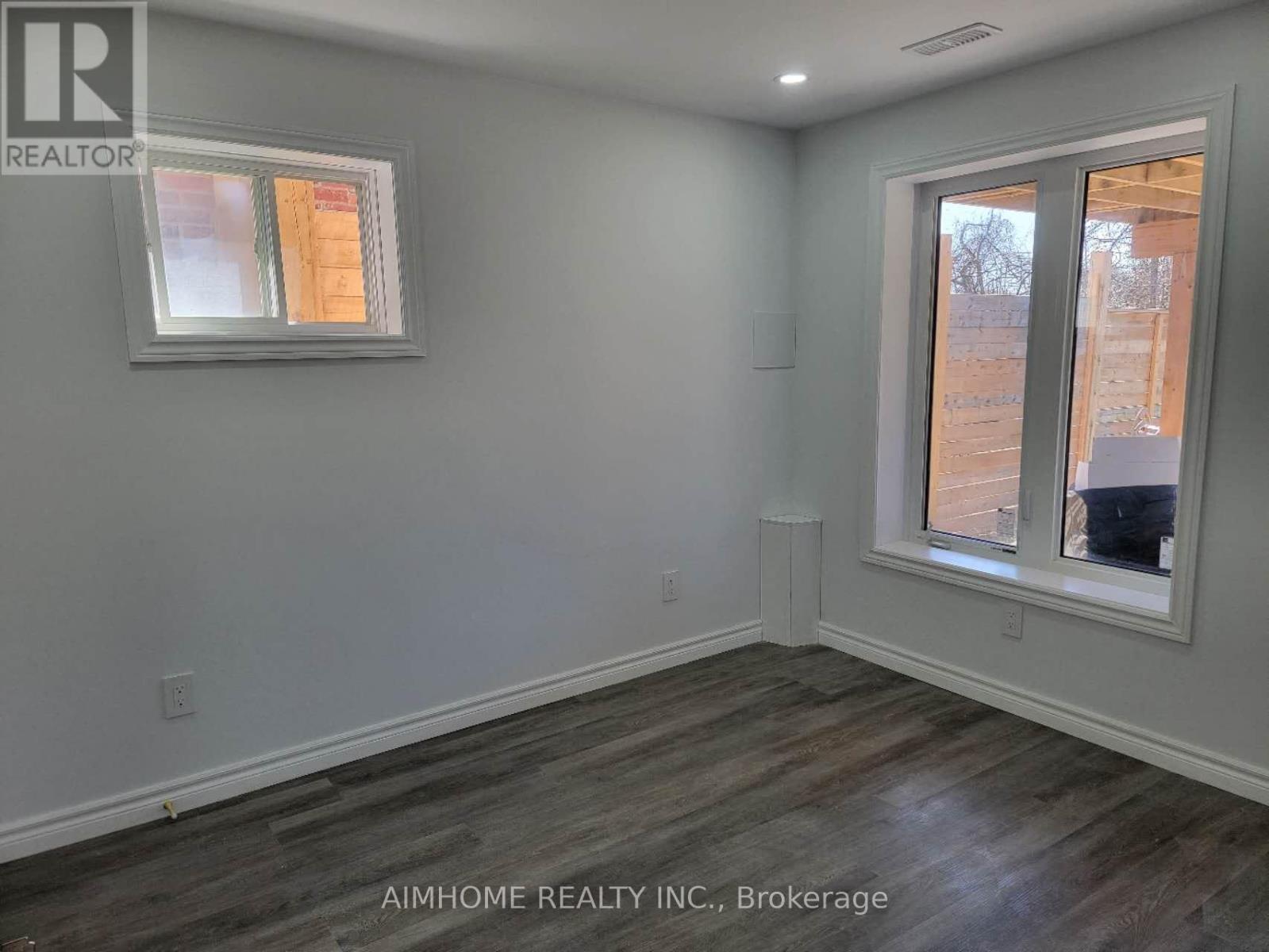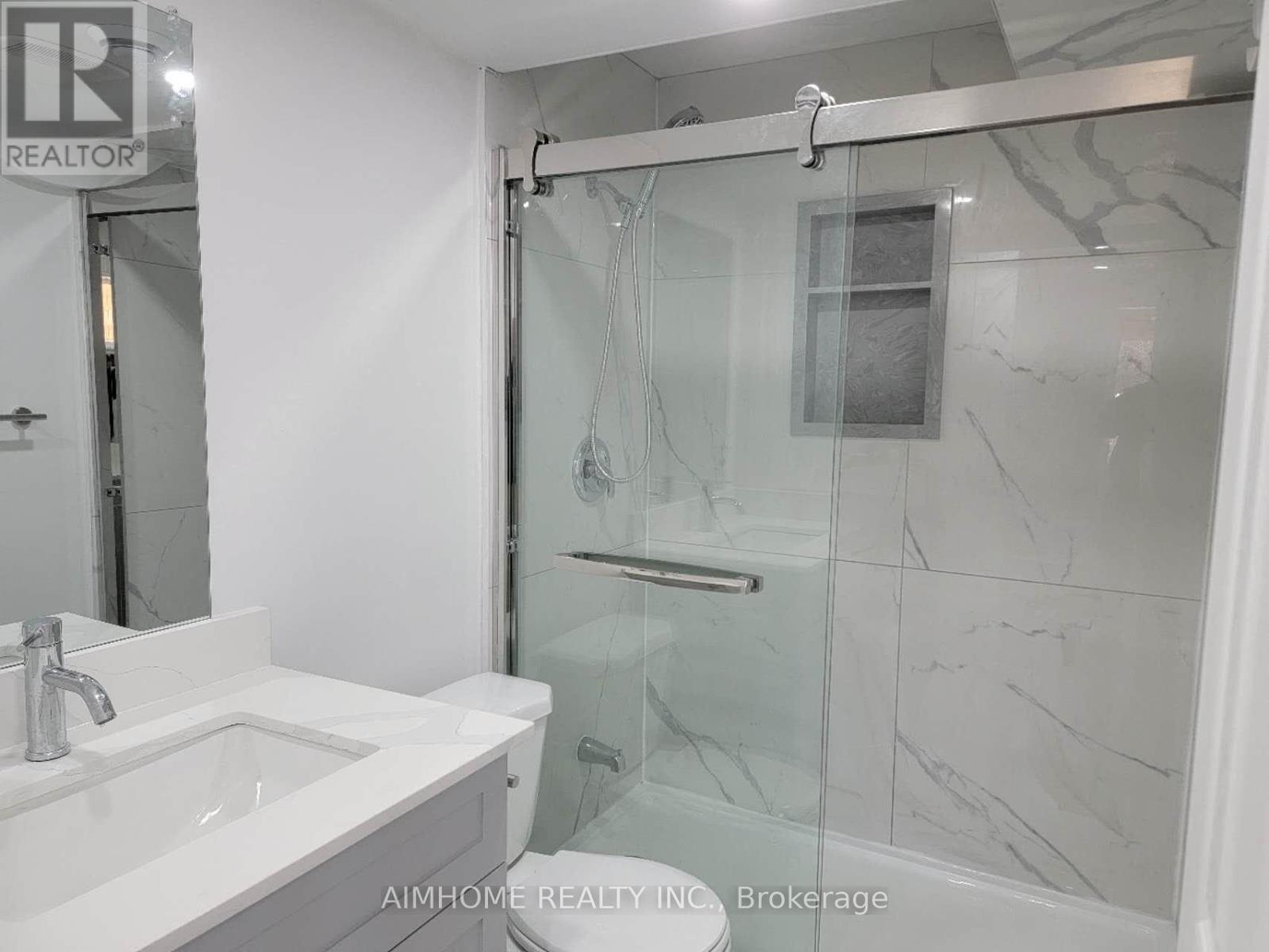4 Bedroom
2 Bathroom
1,500 - 2,000 ft2
Fireplace
Central Air Conditioning
Forced Air
$2,580 Monthly
A Great Location In High Demand Area In Bradford, Brand New Spacious 3 bedroom + Den Legalized apartment with walkout private separate entrance. The Open Concept Living & Dining With THREE Large Bedrooms. And Brand new Modern Kitchen With 2 Full Washroom. And separate laundry with 2 Car Parking. Just minutes to New Community Center; to Shopping Centers, Walmart, Restaurants, Home Depot & All Major Bank. Featuring massive windows, pot lights throughout, and no carpet, the space is both stylish and functional. Close to schools, parks, GO Train, Hwy 400 and shopping. (id:47351)
Property Details
|
MLS® Number
|
N12083067 |
|
Property Type
|
Single Family |
|
Community Name
|
Bradford |
|
Amenities Near By
|
Hospital, Park, Public Transit |
|
Features
|
Carpet Free |
|
Parking Space Total
|
2 |
|
View Type
|
View |
Building
|
Bathroom Total
|
2 |
|
Bedrooms Above Ground
|
3 |
|
Bedrooms Below Ground
|
1 |
|
Bedrooms Total
|
4 |
|
Age
|
New Building |
|
Basement Development
|
Finished |
|
Basement Features
|
Walk Out |
|
Basement Type
|
N/a (finished) |
|
Construction Style Attachment
|
Detached |
|
Cooling Type
|
Central Air Conditioning |
|
Exterior Finish
|
Brick, Stone |
|
Fireplace Present
|
Yes |
|
Flooring Type
|
Vinyl |
|
Foundation Type
|
Concrete |
|
Heating Fuel
|
Natural Gas |
|
Heating Type
|
Forced Air |
|
Stories Total
|
2 |
|
Size Interior
|
1,500 - 2,000 Ft2 |
|
Type
|
House |
|
Utility Water
|
Municipal Water |
Parking
|
Attached Garage
|
|
|
No Garage
|
|
Land
|
Acreage
|
No |
|
Fence Type
|
Fenced Yard |
|
Land Amenities
|
Hospital, Park, Public Transit |
|
Sewer
|
Sanitary Sewer |
|
Size Depth
|
120 Ft |
|
Size Frontage
|
42 Ft |
|
Size Irregular
|
42 X 120 Ft |
|
Size Total Text
|
42 X 120 Ft|under 1/2 Acre |
Rooms
| Level |
Type |
Length |
Width |
Dimensions |
|
Basement |
Living Room |
5.18 m |
3.66 m |
5.18 m x 3.66 m |
|
Basement |
Dining Room |
5.18 m |
3 m |
5.18 m x 3 m |
|
Basement |
Kitchen |
3.54 m |
3.01 m |
3.54 m x 3.01 m |
|
Basement |
Primary Bedroom |
3.35 m |
3.35 m |
3.35 m x 3.35 m |
|
Basement |
Bedroom 2 |
3.96 m |
2.93 m |
3.96 m x 2.93 m |
|
Basement |
Bedroom 3 |
3.66 m |
3.23 m |
3.66 m x 3.23 m |
Utilities
|
Cable
|
Installed |
|
Sewer
|
Installed |
https://www.realtor.ca/real-estate/28168549/walkout-bsmt-289-gibson-circle-bradford-west-gwillimbury-bradford-bradford




















