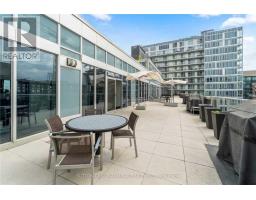2 Bedroom
2 Bathroom
800 - 899 ft2
Central Air Conditioning
Forced Air
$2,700 Monthly
Welcome to Station condos, specious 2 bedroom, 2 bath, practical layout, floor to ceiling windows, large balcony, master bedroom with 4 pc ensuite, quartz counter and island in kitchen, laundry room in suite. Recreational facility incl. outdoor lounge & dining, BBQ, pool, fitness, party room, etc. 24hours concierge. Steps to Wilson station. TTC stop in front of building. Near Yorkdale, Costco, Home Depot, LCBO, Beer Store, restaurants, coffee shops and much more. Parking spot included right beside the elevator (id:47351)
Property Details
|
MLS® Number
|
C12065419 |
|
Property Type
|
Single Family |
|
Community Name
|
Clanton Park |
|
Amenities Near By
|
Public Transit |
|
Community Features
|
Pet Restrictions |
|
Features
|
Balcony, Carpet Free, In Suite Laundry |
|
Parking Space Total
|
1 |
Building
|
Bathroom Total
|
2 |
|
Bedrooms Above Ground
|
2 |
|
Bedrooms Total
|
2 |
|
Age
|
6 To 10 Years |
|
Amenities
|
Security/concierge, Exercise Centre, Party Room, Visitor Parking |
|
Cooling Type
|
Central Air Conditioning |
|
Exterior Finish
|
Brick Facing, Concrete |
|
Flooring Type
|
Laminate |
|
Heating Fuel
|
Natural Gas |
|
Heating Type
|
Forced Air |
|
Size Interior
|
800 - 899 Ft2 |
|
Type
|
Apartment |
Parking
Land
|
Acreage
|
No |
|
Land Amenities
|
Public Transit |
Rooms
| Level |
Type |
Length |
Width |
Dimensions |
|
Main Level |
Living Room |
3.85 m |
3.01 m |
3.85 m x 3.01 m |
|
Main Level |
Dining Room |
3.85 m |
3.01 m |
3.85 m x 3.01 m |
|
Main Level |
Kitchen |
3.65 m |
3.01 m |
3.65 m x 3.01 m |
|
Main Level |
Primary Bedroom |
3.65 m |
2.86 m |
3.65 m x 2.86 m |
|
Main Level |
Bedroom 2 |
3.81 m |
2.83 m |
3.81 m x 2.83 m |
https://www.realtor.ca/real-estate/28128424/w220-565-wilson-avenue-toronto-clanton-park-clanton-park


































