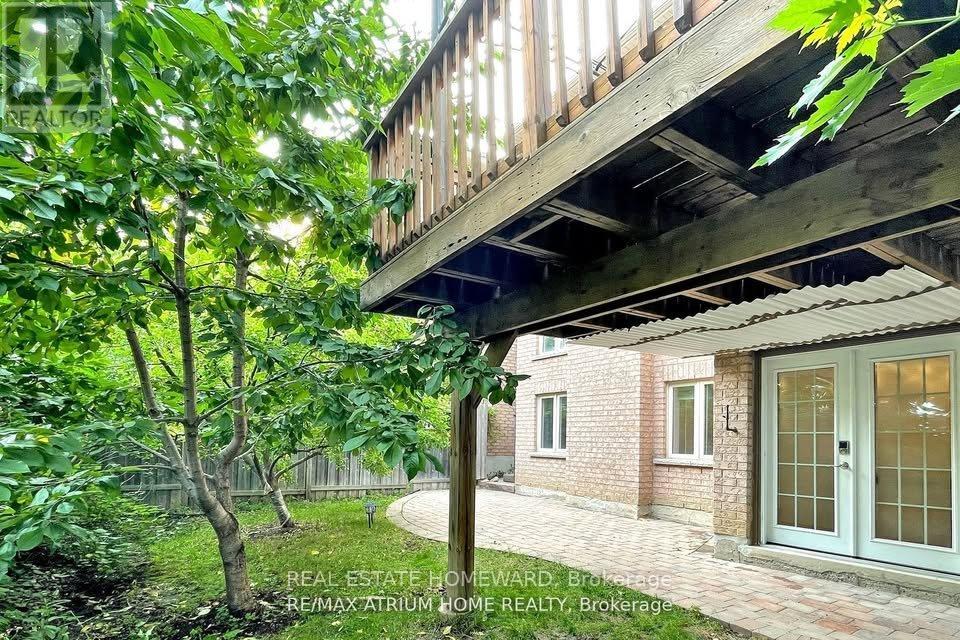1 Bedroom
1 Bathroom
Central Air Conditioning
Forced Air
$1,800 Monthly
Be the first resident of a renovated, Neat & Clean, Bright, Spacious 1 Bedroom walkout Basement Apartment in lovely and quiet Neighborhood of "Thornhill Woods"! Separate Washing Machine and Dryer. Large kitchen. Large bright Bedroom with Natural light, extra storages. View to Nice backyard with Cherry and Apple trees. Separate Entrance With Access From sidewalk or The Backyard. Parking spot Walking distance to Bus stop, Library, North Thornhill Community Center. Close to No Frill's, High way Seven, Tim Hortons and Plasa. Tenant is responsible for 1/3 utilities (id:47351)
Property Details
|
MLS® Number
|
N11992881 |
|
Property Type
|
Single Family |
|
Community Name
|
Patterson |
|
Features
|
In Suite Laundry |
|
Parking Space Total
|
1 |
Building
|
Bathroom Total
|
1 |
|
Bedrooms Above Ground
|
1 |
|
Bedrooms Total
|
1 |
|
Appliances
|
Water Heater |
|
Basement Features
|
Separate Entrance, Walk Out |
|
Basement Type
|
N/a |
|
Construction Style Attachment
|
Detached |
|
Cooling Type
|
Central Air Conditioning |
|
Exterior Finish
|
Brick |
|
Flooring Type
|
Hardwood, Ceramic |
|
Foundation Type
|
Unknown |
|
Heating Fuel
|
Natural Gas |
|
Heating Type
|
Forced Air |
|
Stories Total
|
2 |
|
Type
|
House |
|
Utility Water
|
Municipal Water |
Parking
Land
|
Acreage
|
No |
|
Sewer
|
Sanitary Sewer |
|
Size Depth
|
86 Ft ,1 In |
|
Size Frontage
|
35 Ft ,1 In |
|
Size Irregular
|
35.1 X 86.12 Ft |
|
Size Total Text
|
35.1 X 86.12 Ft |
Rooms
| Level |
Type |
Length |
Width |
Dimensions |
|
Lower Level |
Bedroom 3 |
4.2 m |
3.4 m |
4.2 m x 3.4 m |
|
Main Level |
Living Room |
2.6 m |
3.5 m |
2.6 m x 3.5 m |
|
Main Level |
Dining Room |
2.6 m |
3.5 m |
2.6 m x 3.5 m |
|
Main Level |
Kitchen |
3.5 m |
2.4 m |
3.5 m x 2.4 m |
|
Main Level |
Bathroom |
1.4 m |
2.6 m |
1.4 m x 2.6 m |
Utilities
|
Cable
|
Installed |
|
Sewer
|
Installed |
https://www.realtor.ca/real-estate/27963285/wo-65-degas-drive-vaughan-patterson-patterson
















