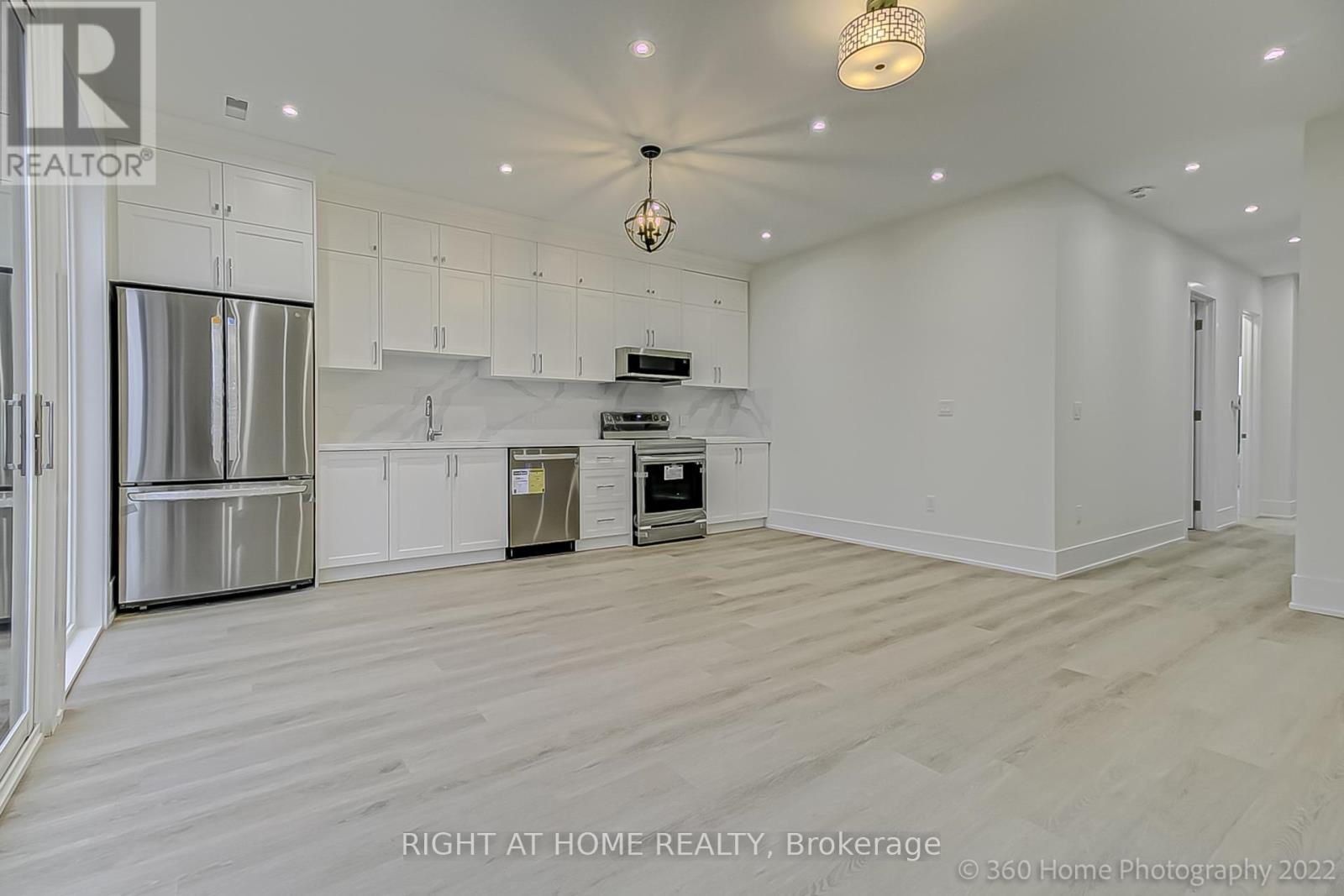3 Bedroom
2 Bathroom
Central Air Conditioning
Forced Air
$2,790 Monthly
Wow! A Must See! Located In Family Friendly And One Of The Best Pockets In Rockcliffe-Smythe, A Huge Luxury Modern Upper Unit Of New House With 9 Ft Ceiling, High End Finishes, Stainless Stl Appliances, Luxury Plank Vinyl All Over, Amazing Office Space, Modern Shaker Kitchen And Vanities With Quartz Stone, Big Rooms, Huge Windows, Fantastic Great Size Quiet Deck, Full Of Closets, Natural Light With Amazing Views, Perfect For Couples With Kid Or Professionals, Steps To Schools, Parks, Groceries, Ttc, Close To Downtown, Highways, High Park, Stockyard, Shopping Centers And Etobicoke. Ample Street Parkings. **** EXTRAS **** LG Stainless Steel Appliances, Stove, French Door Fridge, Dishwasher, Washer And Dryer, Over The Range Microwave, Separate Furnace, AC, HRV (id:47351)
Property Details
|
MLS® Number
|
W9008997 |
|
Property Type
|
Single Family |
|
Community Name
|
Rockcliffe-Smythe |
|
Parking Space Total
|
2 |
Building
|
Bathroom Total
|
2 |
|
Bedrooms Above Ground
|
2 |
|
Bedrooms Below Ground
|
1 |
|
Bedrooms Total
|
3 |
|
Amenities
|
Separate Heating Controls |
|
Appliances
|
Water Heater, Window Coverings |
|
Construction Style Attachment
|
Detached |
|
Cooling Type
|
Central Air Conditioning |
|
Exterior Finish
|
Stone |
|
Foundation Type
|
Concrete |
|
Heating Fuel
|
Natural Gas |
|
Heating Type
|
Forced Air |
|
Stories Total
|
3 |
|
Type
|
House |
|
Utility Water
|
Municipal Water |
Parking
Land
|
Acreage
|
No |
|
Sewer
|
Sanitary Sewer |
Rooms
| Level |
Type |
Length |
Width |
Dimensions |
|
Upper Level |
Primary Bedroom |
4 m |
3.4 m |
4 m x 3.4 m |
|
Upper Level |
Bedroom 2 |
3.4 m |
3.4 m |
3.4 m x 3.4 m |
|
Upper Level |
Kitchen |
5.5 m |
1.5 m |
5.5 m x 1.5 m |
|
Upper Level |
Laundry Room |
1.5 m |
3 m |
1.5 m x 3 m |
|
Upper Level |
Family Room |
5 m |
4.1 m |
5 m x 4.1 m |
|
Upper Level |
Bathroom |
2.2 m |
2.2 m |
2.2 m x 2.2 m |
|
Upper Level |
Bathroom |
1.5 m |
2.2 m |
1.5 m x 2.2 m |
|
In Between |
Office |
2.2 m |
2.2 m |
2.2 m x 2.2 m |
https://www.realtor.ca/real-estate/27119610/upper-9-beechwood-avenue-toronto-rockcliffe-smythe




























