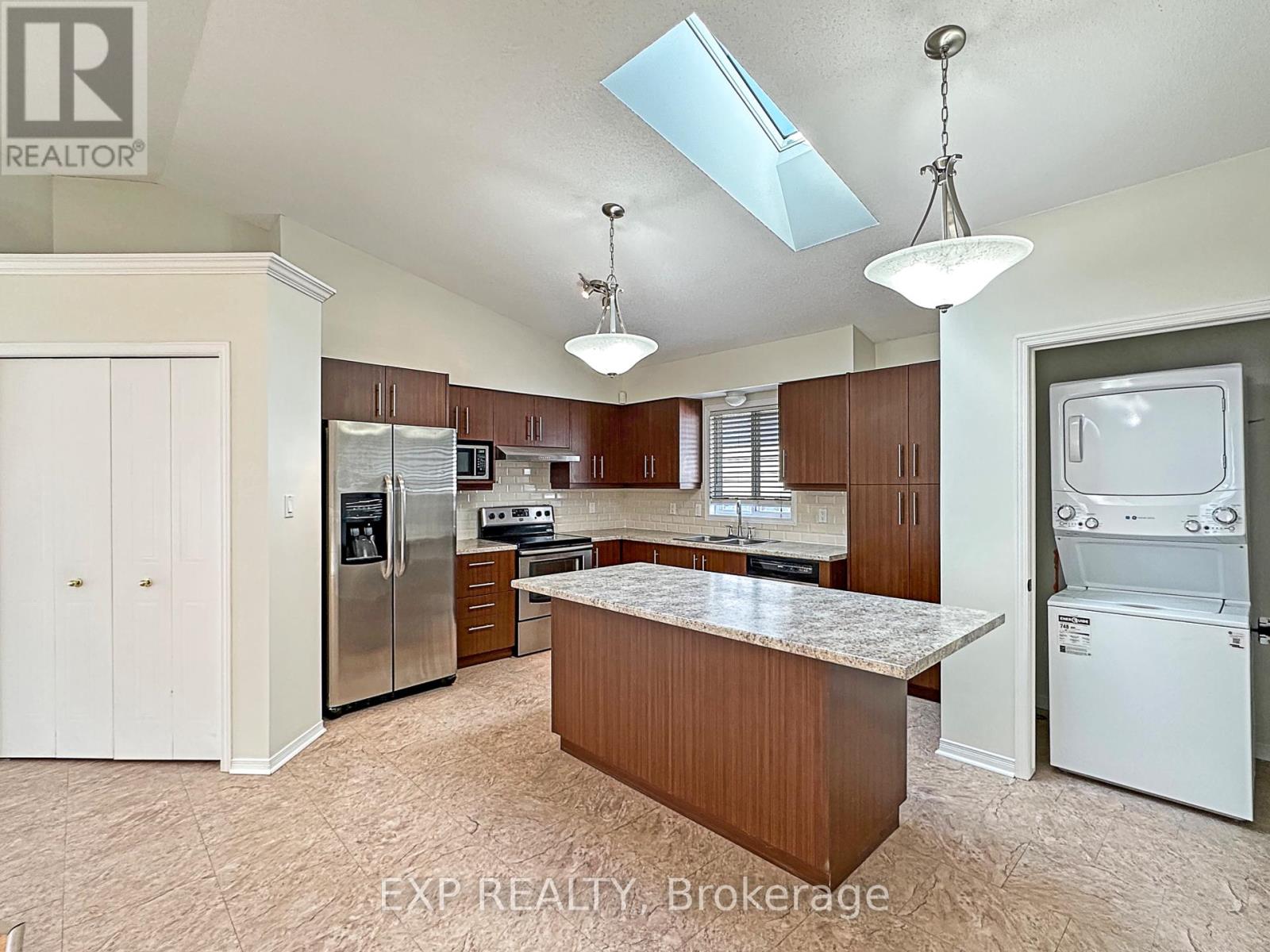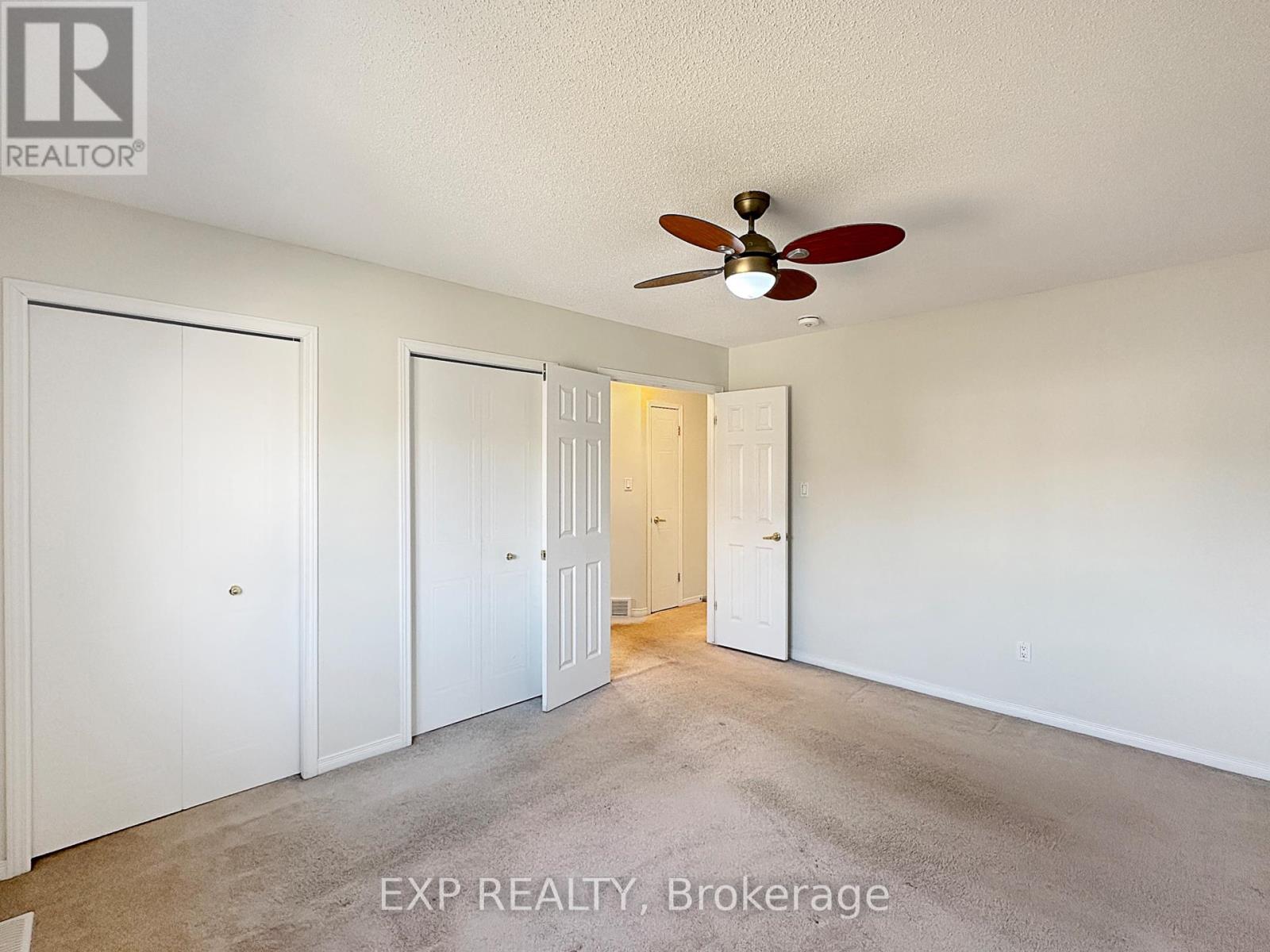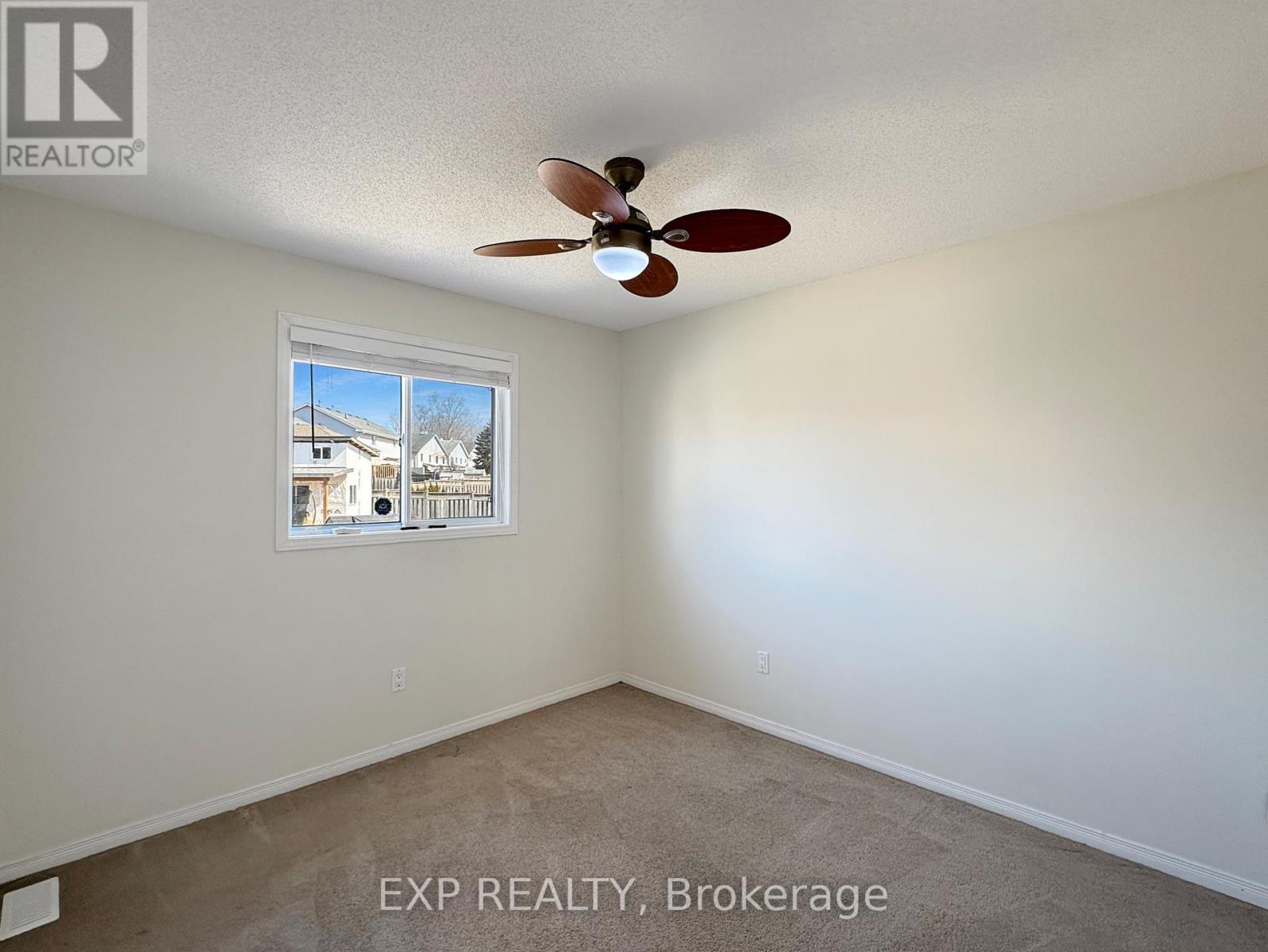3 Bedroom
1 Bathroom
Central Air Conditioning
Forced Air
$2,500 Monthly
Step into this radiant main floor unit where elegance meets everyday comfort. Youve got 3 spacious bedrooms, 1 full bathroom, and let me tell youthe living room? Vaulted ceilings that soar, and a skylight in the dining area that lets the sunshine pour in. Its like living in your own slice of joy!Now lets talk about the kitchen. Stainless steel appliances. Modern tile backsplash. A big beautiful island with plenty of room to gather, sip your morning coffee, or chat with friends while dinner simmers on the stove. This open concept space just feels good.Outside? Oh yes. The yard is fully fenced and beautifully landscaped. Youve got a concrete driveway, a walkway that welcomes you home, and a large back patio thats just begging for a summer evening get-together.And the location? Youre close to everythingHighway 401, Victoria Hospital, shopping, trails, golf, East Park, the water park. Its all right here. (id:47351)
Property Details
|
MLS® Number
|
X12018483 |
|
Property Type
|
Single Family |
|
Community Name
|
East P |
|
Features
|
Irregular Lot Size, Sump Pump |
|
Parking Space Total
|
2 |
Building
|
Bathroom Total
|
1 |
|
Bedrooms Above Ground
|
3 |
|
Bedrooms Total
|
3 |
|
Appliances
|
Water Heater |
|
Basement Features
|
Separate Entrance |
|
Basement Type
|
N/a |
|
Construction Style Attachment
|
Detached |
|
Construction Style Split Level
|
Backsplit |
|
Cooling Type
|
Central Air Conditioning |
|
Exterior Finish
|
Shingles, Brick |
|
Foundation Type
|
Poured Concrete |
|
Heating Fuel
|
Natural Gas |
|
Heating Type
|
Forced Air |
|
Type
|
House |
|
Utility Water
|
Municipal Water |
Parking
Land
|
Acreage
|
No |
|
Sewer
|
Sanitary Sewer |
|
Size Depth
|
131 Ft |
|
Size Frontage
|
35 Ft |
|
Size Irregular
|
35.01 X 131 Ft |
|
Size Total Text
|
35.01 X 131 Ft |
Rooms
| Level |
Type |
Length |
Width |
Dimensions |
|
Main Level |
Foyer |
2.44 m |
1.27 m |
2.44 m x 1.27 m |
|
Main Level |
Kitchen |
5.05 m |
4.42 m |
5.05 m x 4.42 m |
|
Main Level |
Dining Room |
5.18 m |
3.4 m |
5.18 m x 3.4 m |
|
Main Level |
Bedroom |
4.24 m |
3.35 m |
4.24 m x 3.35 m |
|
Main Level |
Bedroom 2 |
3.15 m |
3.02 m |
3.15 m x 3.02 m |
|
Main Level |
Bedroom 3 |
3 m |
2.74 m |
3 m x 2.74 m |
Utilities
|
Cable
|
Installed |
|
Sewer
|
Installed |
https://www.realtor.ca/real-estate/28022792/upper-86-loggers-grove-london-east-east-p-east-p


































