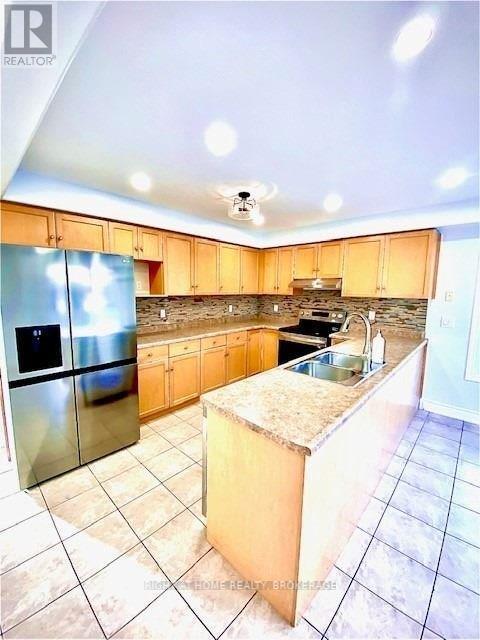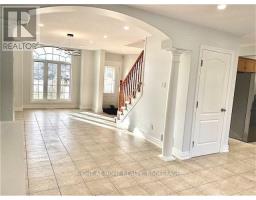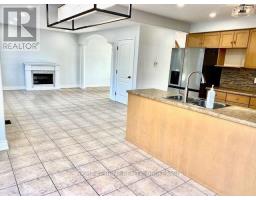3 Bedroom
3 Bathroom
Fireplace
Central Air Conditioning
Forced Air
$2,975 Monthly
Perfect Family Home In The Perfect Upscale Neighborhood! Close To Hwy 401. Step Into This Main Floor Living Space With A Center Staircase, Open Concept Living Space To The Kitchen With The Large Peninsula Island Looking Into The Backyard That Gets Tons Of Natural Light. The Entire Second Floor Is Upgraded To 9 Foot Ceilings. The Primary Suite Has A 3 Piece Ensuite And Double Closets. With Two Other Great Sized Bedrooms And A Large 4 Piece Bathroom, This Upstairs Has A Great Flow And Feel To It. Book Your Showing Today To See This Beautiful Spot Today **** EXTRAS **** Upscale Neighborhood! Close To All Amenities, Schools, Parks, Shopping Center. As Well As Easy Access To Highways 401.Close To Hwy 401 (id:47351)
Property Details
|
MLS® Number
|
X10427970 |
|
Property Type
|
Single Family |
|
Community Name
|
Guelph South |
|
AmenitiesNearBy
|
Park, Public Transit, Schools |
|
ParkingSpaceTotal
|
3 |
Building
|
BathroomTotal
|
3 |
|
BedroomsAboveGround
|
3 |
|
BedroomsTotal
|
3 |
|
BasementFeatures
|
Separate Entrance |
|
BasementType
|
N/a |
|
ConstructionStyleAttachment
|
Detached |
|
CoolingType
|
Central Air Conditioning |
|
ExteriorFinish
|
Aluminum Siding, Brick |
|
FireplacePresent
|
Yes |
|
FlooringType
|
Ceramic |
|
FoundationType
|
Poured Concrete |
|
HeatingFuel
|
Natural Gas |
|
HeatingType
|
Forced Air |
|
StoriesTotal
|
2 |
|
Type
|
House |
|
UtilityWater
|
Municipal Water |
Parking
Land
|
Acreage
|
No |
|
LandAmenities
|
Park, Public Transit, Schools |
|
Sewer
|
Sanitary Sewer |
|
SizeDepth
|
105 Ft |
|
SizeFrontage
|
47 Ft |
|
SizeIrregular
|
47 X 105 Ft |
|
SizeTotalText
|
47 X 105 Ft |
Rooms
| Level |
Type |
Length |
Width |
Dimensions |
|
Main Level |
Eating Area |
2.67 m |
3.56 m |
2.67 m x 3.56 m |
|
Main Level |
Dining Room |
5.38 m |
3.55 m |
5.38 m x 3.55 m |
|
Main Level |
Kitchen |
2.72 m |
3.05 m |
2.72 m x 3.05 m |
|
Main Level |
Living Room |
5.33 m |
11.4 m |
5.33 m x 11.4 m |
|
Upper Level |
Primary Bedroom |
4.57 m |
4.91 m |
4.57 m x 4.91 m |
|
Upper Level |
Bedroom 2 |
4.77 m |
3.02 m |
4.77 m x 3.02 m |
|
Upper Level |
Bedroom 3 |
5.1 m |
3.12 m |
5.1 m x 3.12 m |
Utilities
|
Cable
|
Available |
|
Sewer
|
Available |
https://www.realtor.ca/real-estate/27659178/upper-78-clairfields-drive-w-guelph-guelph-south-guelph-south
































