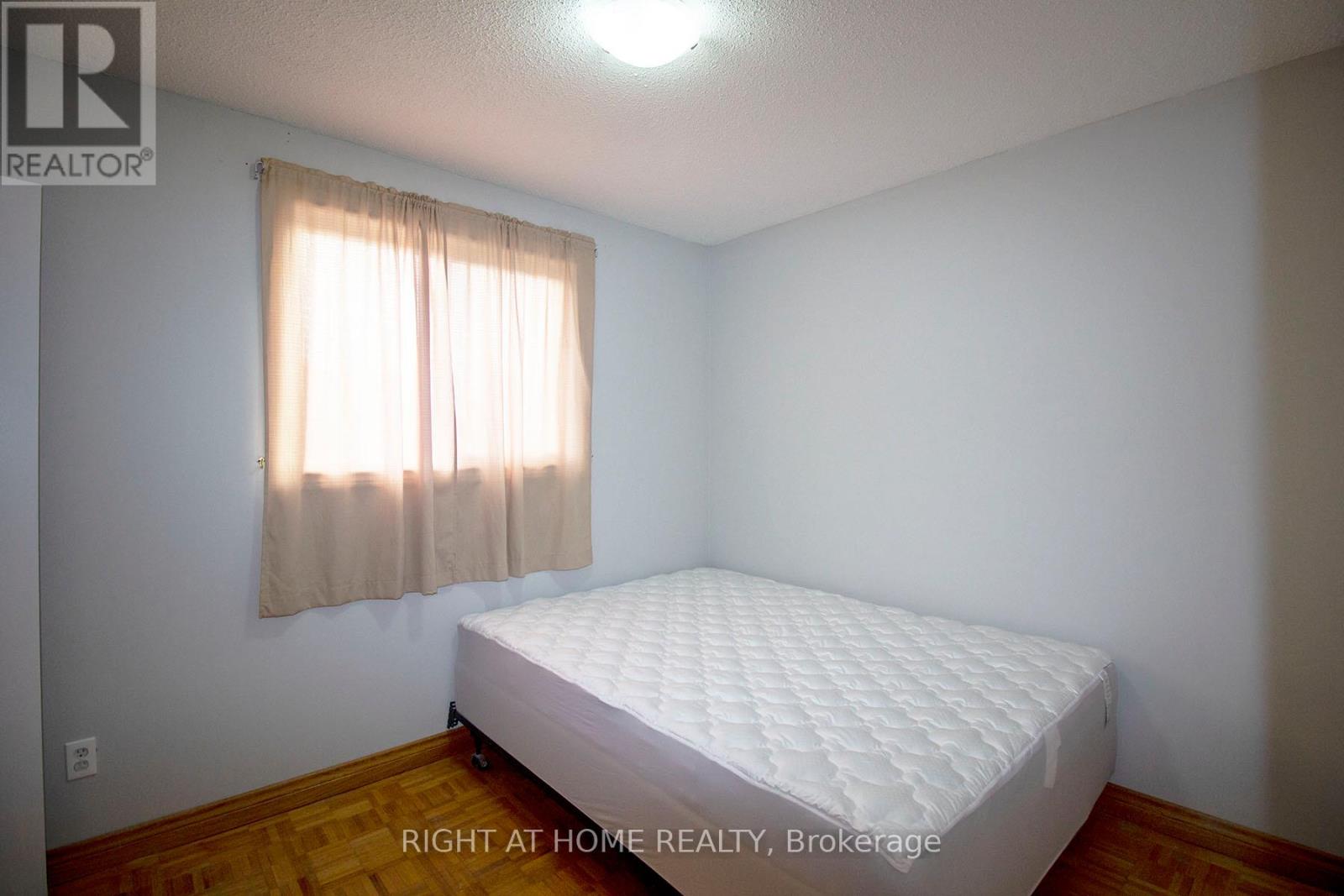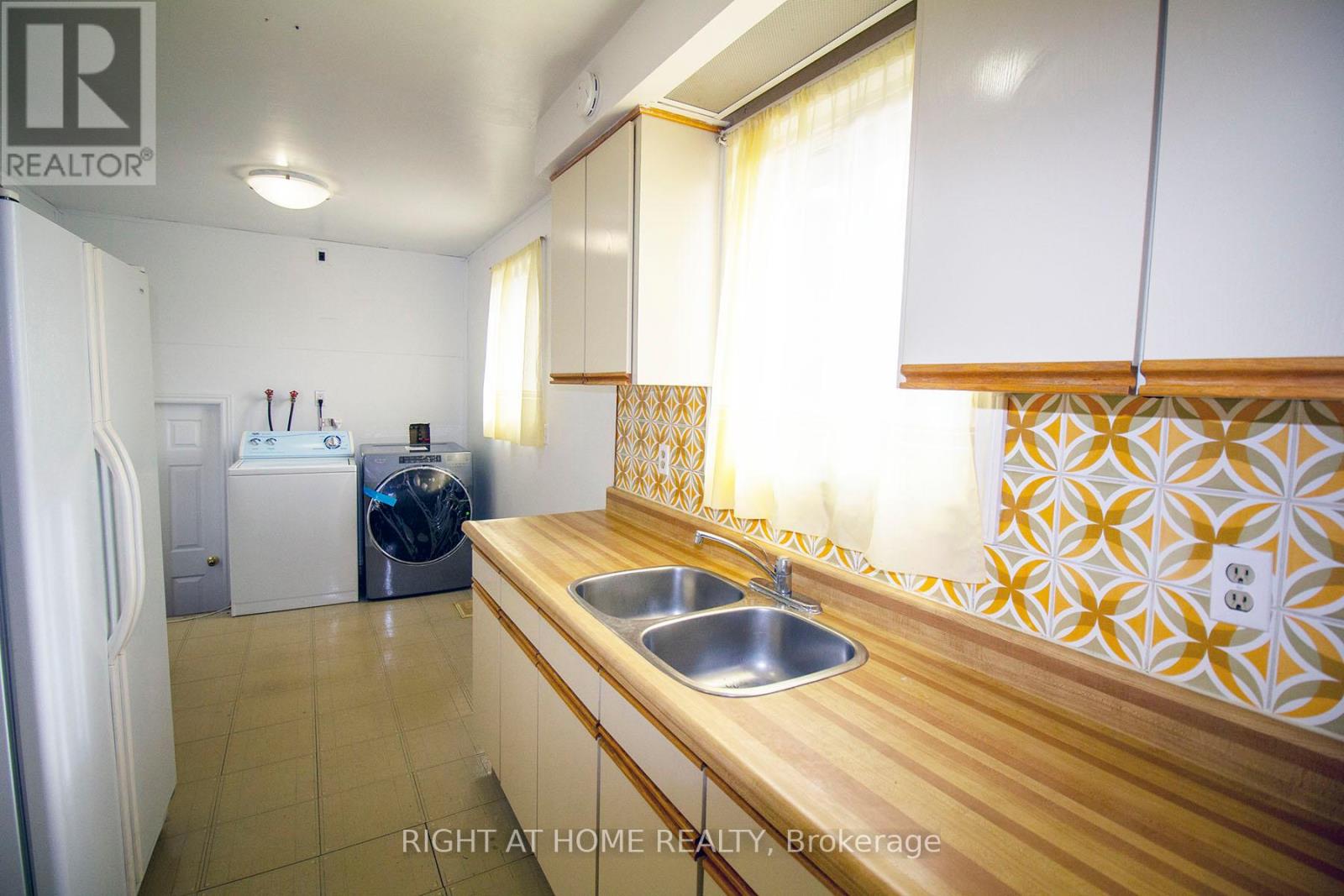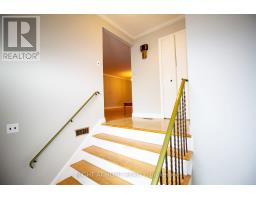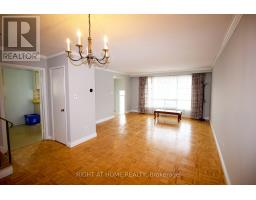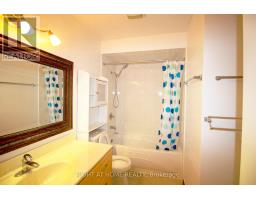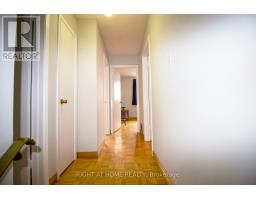3 Bedroom
1 Bathroom
Central Air Conditioning
Forced Air
$2,700 Monthly
High Demand Location! Lease For Upper Level Unit. Great Layout 3 Beds Living + Dining Room, Ensuite Laundry, Eat-In Kitchen, Located At Quiet, Mature Neighbourhood! Closed To Top Ranked School, Seneca College, Hillmount Ps, Highland J.H, A.Y. Jackson. Close To Major Highways (401&404), Ttc, Shopping Mall, Supermarket, Parks. **** EXTRAS **** Fridge, Stove And Microwave. Washer & Dryer (Brand New), Tenant Pay 40% Of Utilities & Internet (id:47351)
Property Details
|
MLS® Number
|
C11903599 |
|
Property Type
|
Single Family |
|
Community Name
|
Hillcrest Village |
|
Parking Space Total
|
1 |
Building
|
Bathroom Total
|
1 |
|
Bedrooms Above Ground
|
3 |
|
Bedrooms Total
|
3 |
|
Basement Development
|
Finished |
|
Basement Features
|
Separate Entrance |
|
Basement Type
|
N/a (finished) |
|
Construction Style Attachment
|
Semi-detached |
|
Construction Style Split Level
|
Backsplit |
|
Cooling Type
|
Central Air Conditioning |
|
Exterior Finish
|
Brick |
|
Flooring Type
|
Parquet, Ceramic |
|
Foundation Type
|
Poured Concrete |
|
Heating Fuel
|
Natural Gas |
|
Heating Type
|
Forced Air |
|
Type
|
House |
|
Utility Water
|
Municipal Water |
Parking
Land
|
Acreage
|
No |
|
Sewer
|
Sanitary Sewer |
Rooms
| Level |
Type |
Length |
Width |
Dimensions |
|
Upper Level |
Living Room |
4.33 m |
4.18 m |
4.33 m x 4.18 m |
|
Upper Level |
Dining Room |
4.33 m |
3.25 m |
4.33 m x 3.25 m |
|
Upper Level |
Kitchen |
5.25 m |
2.54 m |
5.25 m x 2.54 m |
|
Upper Level |
Great Room |
4.7 m |
3.3 m |
4.7 m x 3.3 m |
|
Upper Level |
Bedroom 2 |
3.7 m |
3.1 m |
3.7 m x 3.1 m |
|
Upper Level |
Bedroom 3 |
3.15 m |
2.65 m |
3.15 m x 2.65 m |
https://www.realtor.ca/real-estate/27759562/upper-55-mentor-boulevard-toronto-hillcrest-village-hillcrest-village












