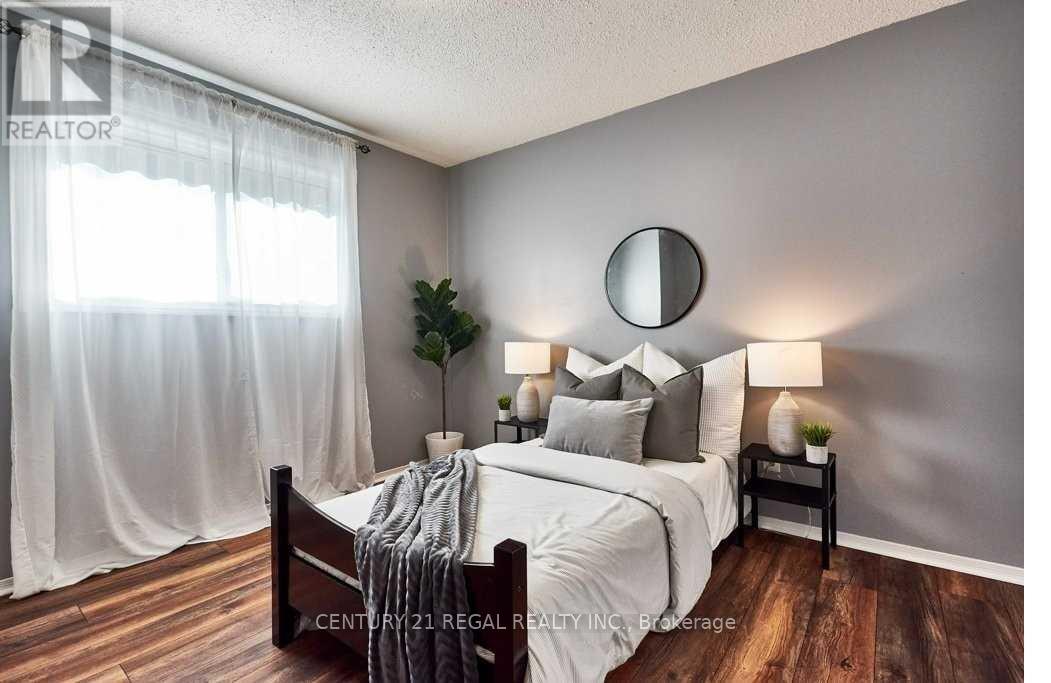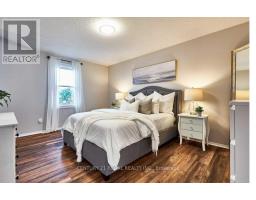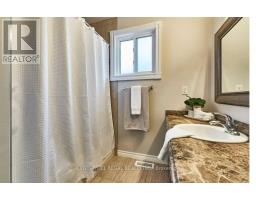3 Bedroom
2 Bathroom
Raised Bungalow
Fireplace
Central Air Conditioning
Forced Air
$2,750 Monthly
Newly Renovated Raise Bungalow Upper Level Only, In Desirable Whitby Neighbourhood, 3 Bedrooms, Mbr Ensuite Laminate Floors, Newer Kitchen With Accessories, Walk Out To Deck From Kitchen, Private Yard Space, 2 Parking Spot (1 In Garage), Steps To Transit, Shopping, Schools, Parks (id:47351)
Property Details
|
MLS® Number
|
E12081725 |
|
Property Type
|
Single Family |
|
Community Name
|
Pringle Creek |
|
Features
|
Carpet Free |
|
Parking Space Total
|
2 |
Building
|
Bathroom Total
|
2 |
|
Bedrooms Above Ground
|
3 |
|
Bedrooms Total
|
3 |
|
Appliances
|
Dishwasher, Dryer, Stove, Washer, Refrigerator |
|
Architectural Style
|
Raised Bungalow |
|
Construction Style Attachment
|
Detached |
|
Cooling Type
|
Central Air Conditioning |
|
Exterior Finish
|
Brick |
|
Fireplace Present
|
Yes |
|
Foundation Type
|
Concrete |
|
Heating Fuel
|
Natural Gas |
|
Heating Type
|
Forced Air |
|
Stories Total
|
1 |
|
Type
|
House |
|
Utility Water
|
Municipal Water |
Parking
Land
|
Acreage
|
No |
|
Sewer
|
Sanitary Sewer |
Rooms
| Level |
Type |
Length |
Width |
Dimensions |
|
Main Level |
Living Room |
|
|
Measurements not available |
|
Main Level |
Dining Room |
|
|
Measurements not available |
|
Main Level |
Kitchen |
|
|
Measurements not available |
|
Main Level |
Bedroom |
|
|
Measurements not available |
|
Main Level |
Bedroom 2 |
|
|
Measurements not available |
|
Main Level |
Bedroom 3 |
|
|
Measurements not available |
|
Main Level |
Laundry Room |
|
|
Measurements not available |
https://www.realtor.ca/real-estate/28165482/upper-47-limestone-crescent-whitby-pringle-creek-pringle-creek




































