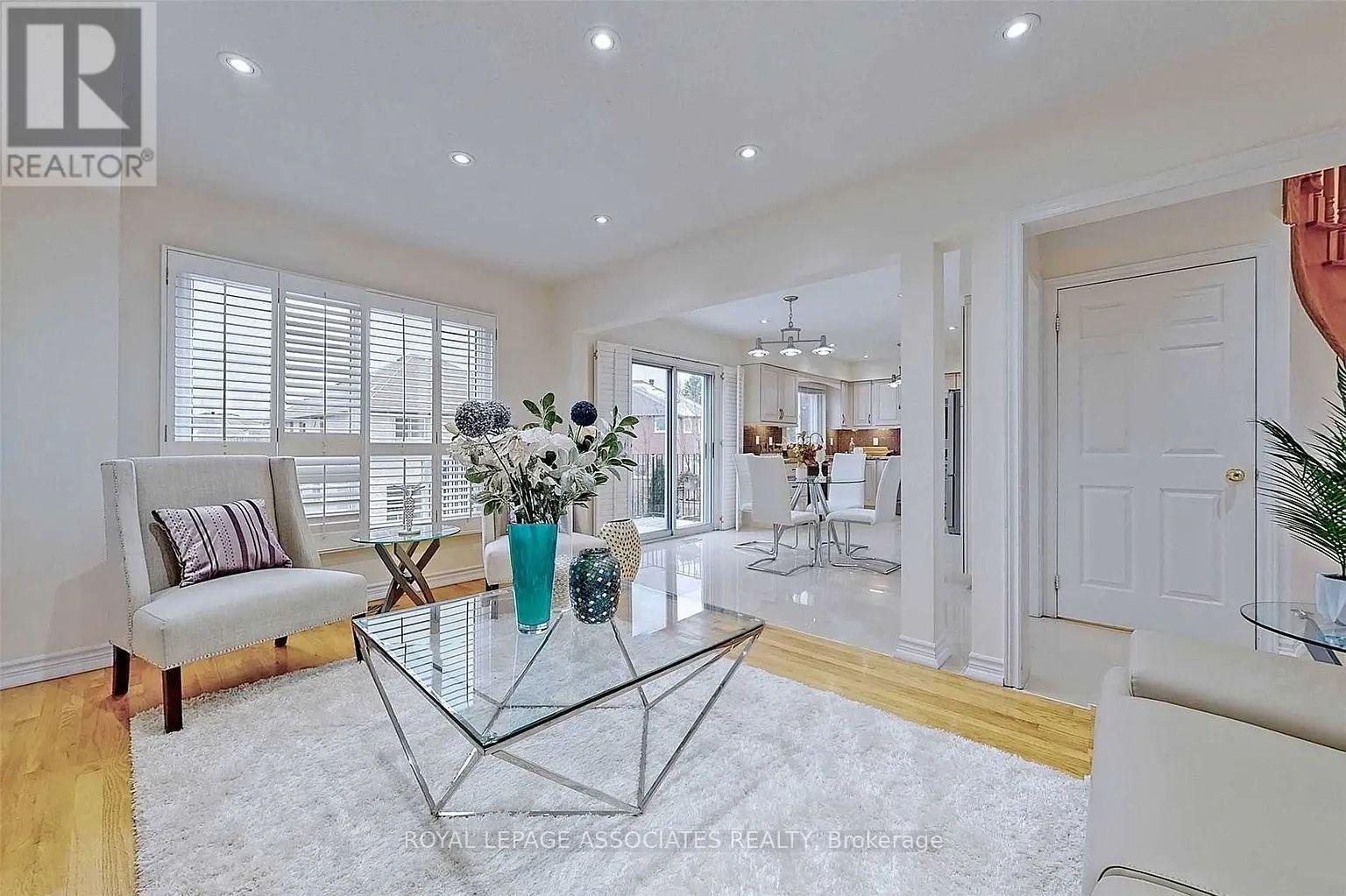5 Bedroom
4 Bathroom
Fireplace
Central Air Conditioning
Forced Air
$3,900 Monthly
Spacious Luxury Home in Richmond Hill Rouge Woods. Don't miss this exceptional opportunity to own a stunning 4+1 bedroom, 4-bathroom home in the highly sought-after neighbourhood of Rouge Woods, Richmond Hill. This expansive property offers both style and functionality with an abundance of natural light and generously-sized living spaces, perfect for comfortable family living.The main and upper levels feature an open-concept layout, ideal for entertaining and day-to-day living. The chef-inspired kitchen is equipped with modern appliances, ample counter space, and a welcoming design that will inspire your culinary creations. After a long day, unwind in the luxurious bath a perfect retreat for relaxation.This home provides not only space and luxury but also the convenience of being situated in a prime location, with easy access to schools, parks, shopping, and major transportation routes.A true gem that combines beauty, functionality, and comfort schedule your private tour today and experience the lifestyle this home offers! Basement is tenanted. (id:47351)
Property Details
|
MLS® Number
|
N11920770 |
|
Property Type
|
Single Family |
|
Community Name
|
Rouge Woods |
|
ParkingSpaceTotal
|
3 |
Building
|
BathroomTotal
|
4 |
|
BedroomsAboveGround
|
4 |
|
BedroomsBelowGround
|
1 |
|
BedroomsTotal
|
5 |
|
Appliances
|
Garage Door Opener Remote(s) |
|
BasementDevelopment
|
Finished |
|
BasementFeatures
|
Walk Out |
|
BasementType
|
N/a (finished) |
|
ConstructionStyleAttachment
|
Detached |
|
CoolingType
|
Central Air Conditioning |
|
ExteriorFinish
|
Brick |
|
FireplacePresent
|
Yes |
|
FoundationType
|
Concrete |
|
HalfBathTotal
|
1 |
|
HeatingFuel
|
Natural Gas |
|
HeatingType
|
Forced Air |
|
StoriesTotal
|
2 |
|
Type
|
House |
|
UtilityWater
|
Municipal Water |
Parking
Land
|
Acreage
|
No |
|
Sewer
|
Sanitary Sewer |
Rooms
| Level |
Type |
Length |
Width |
Dimensions |
|
Second Level |
Primary Bedroom |
3.35 m |
4.88 m |
3.35 m x 4.88 m |
|
Second Level |
Bedroom 2 |
3.96 m |
4.88 m |
3.96 m x 4.88 m |
|
Second Level |
Bedroom 3 |
3.05 m |
4.27 m |
3.05 m x 4.27 m |
|
Second Level |
Bedroom 4 |
3.05 m |
4.27 m |
3.05 m x 4.27 m |
|
Main Level |
Kitchen |
3.05 m |
3.1 m |
3.05 m x 3.1 m |
|
Main Level |
Family Room |
3.5 m |
4.88 m |
3.5 m x 4.88 m |
|
Main Level |
Dining Room |
3.05 m |
7.01 m |
3.05 m x 7.01 m |
https://www.realtor.ca/real-estate/27795872/upper-44-alpine-crescent-richmond-hill-rouge-woods-rouge-woods
















