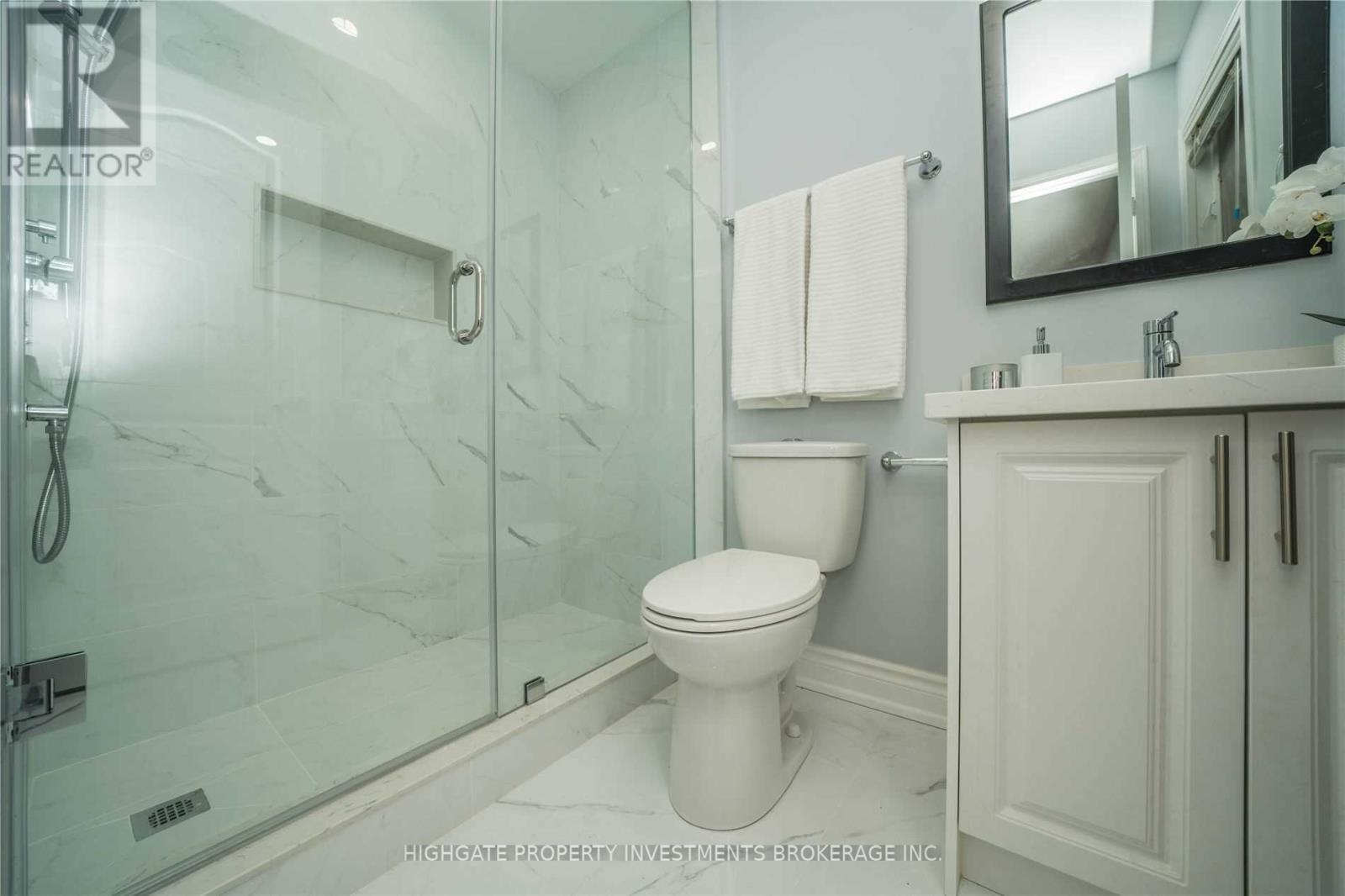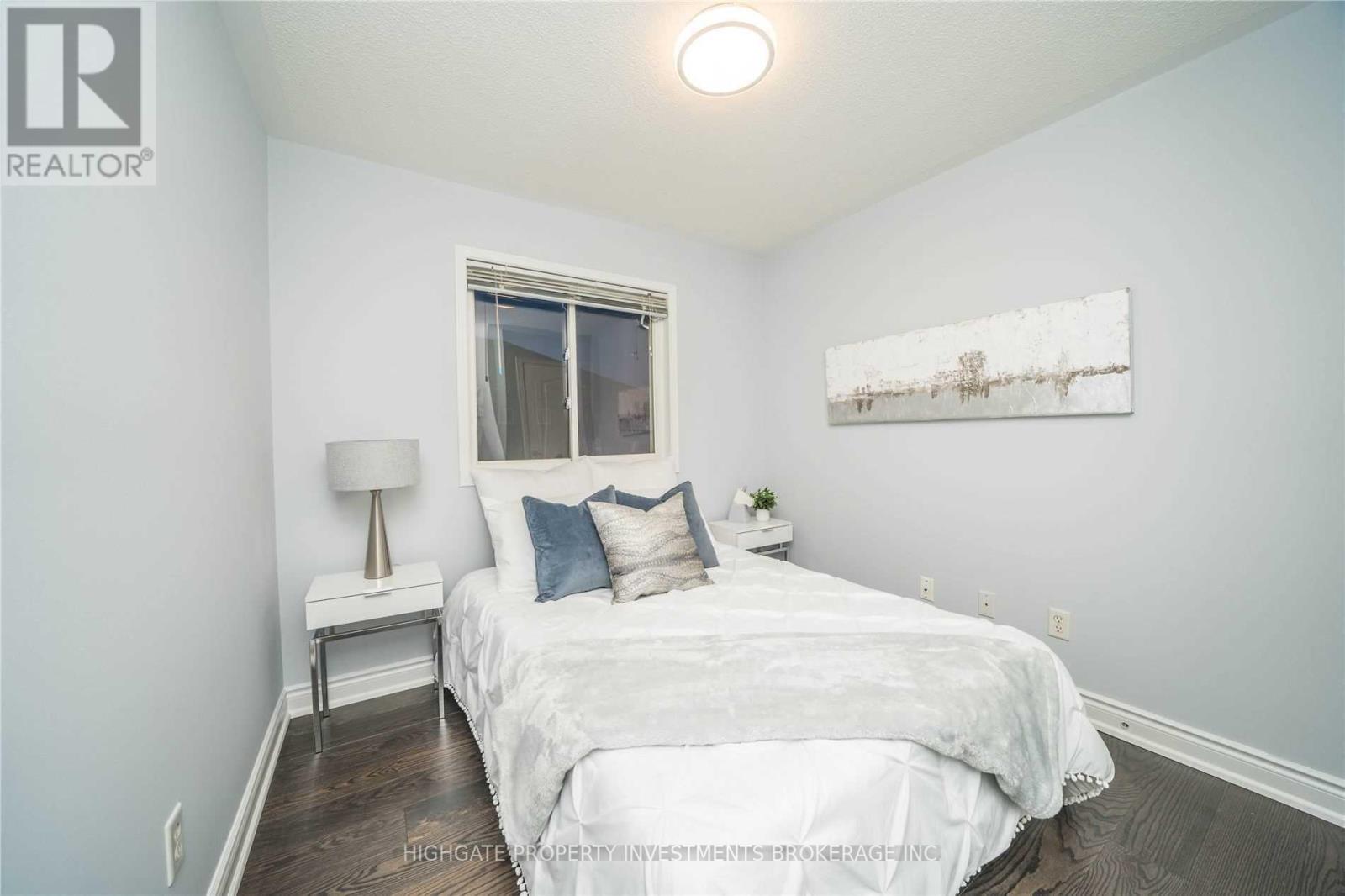3 Bedroom
3 Bathroom
Central Air Conditioning
Forced Air
$2,799 Monthly
Stunning 3 Bed, 3 Bath @ Chinguacousy/Sandalwood Pkwy. Premium & Modern Finishes Throughout. Open Concept Floorplan W/ Functional Layout. Stunning Kitchen With Undercabinet Lighting, Backsplash, Pot Lights, Large Window & S/S Appliances. Luxurious Master Features Large W/I Closet & 3Pc Ensuite Featuring Gorgeous Stand-Up Shower & Large Vanity. Spacious 2nd & 3rd Bedroom W/ Large Windows & Large Closets. Great Location. Well Maintained. A Must-See! **EXTRAS** Fridge, Stove, Dishwasher. Washer, Dryer. Window Coverings. Elfs. (id:47351)
Property Details
|
MLS® Number
|
W11929304 |
|
Property Type
|
Single Family |
|
Community Name
|
Fletcher's Meadow |
|
Parking Space Total
|
1 |
Building
|
Bathroom Total
|
3 |
|
Bedrooms Above Ground
|
3 |
|
Bedrooms Total
|
3 |
|
Construction Style Attachment
|
Semi-detached |
|
Cooling Type
|
Central Air Conditioning |
|
Exterior Finish
|
Brick |
|
Flooring Type
|
Hardwood |
|
Foundation Type
|
Concrete |
|
Half Bath Total
|
1 |
|
Heating Fuel
|
Natural Gas |
|
Heating Type
|
Forced Air |
|
Stories Total
|
2 |
|
Type
|
House |
|
Utility Water
|
Municipal Water |
Parking
Land
|
Acreage
|
No |
|
Sewer
|
Sanitary Sewer |
Rooms
| Level |
Type |
Length |
Width |
Dimensions |
|
Second Level |
Primary Bedroom |
4.81 m |
4.23 m |
4.81 m x 4.23 m |
|
Second Level |
Bedroom 2 |
2.74 m |
3.34 m |
2.74 m x 3.34 m |
|
Second Level |
Bedroom 3 |
2.87 m |
2.82 m |
2.87 m x 2.82 m |
|
Main Level |
Dining Room |
3.38 m |
2.87 m |
3.38 m x 2.87 m |
|
Main Level |
Kitchen |
2.82 m |
2.87 m |
2.82 m x 2.87 m |
https://www.realtor.ca/real-estate/27815788/upper-40-trumpet-valley-boulevard-brampton-fletchers-meadow-fletchers-meadow










































