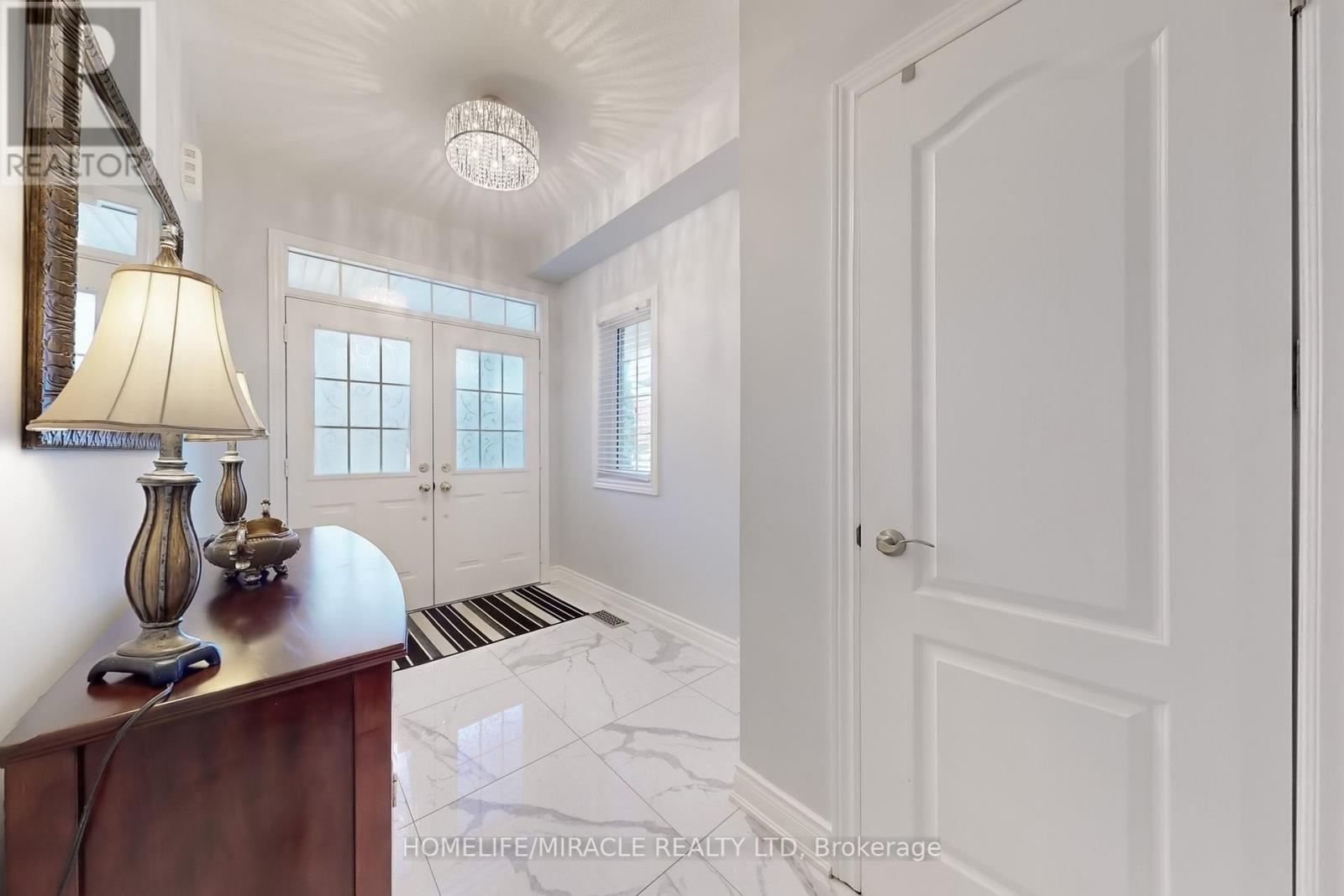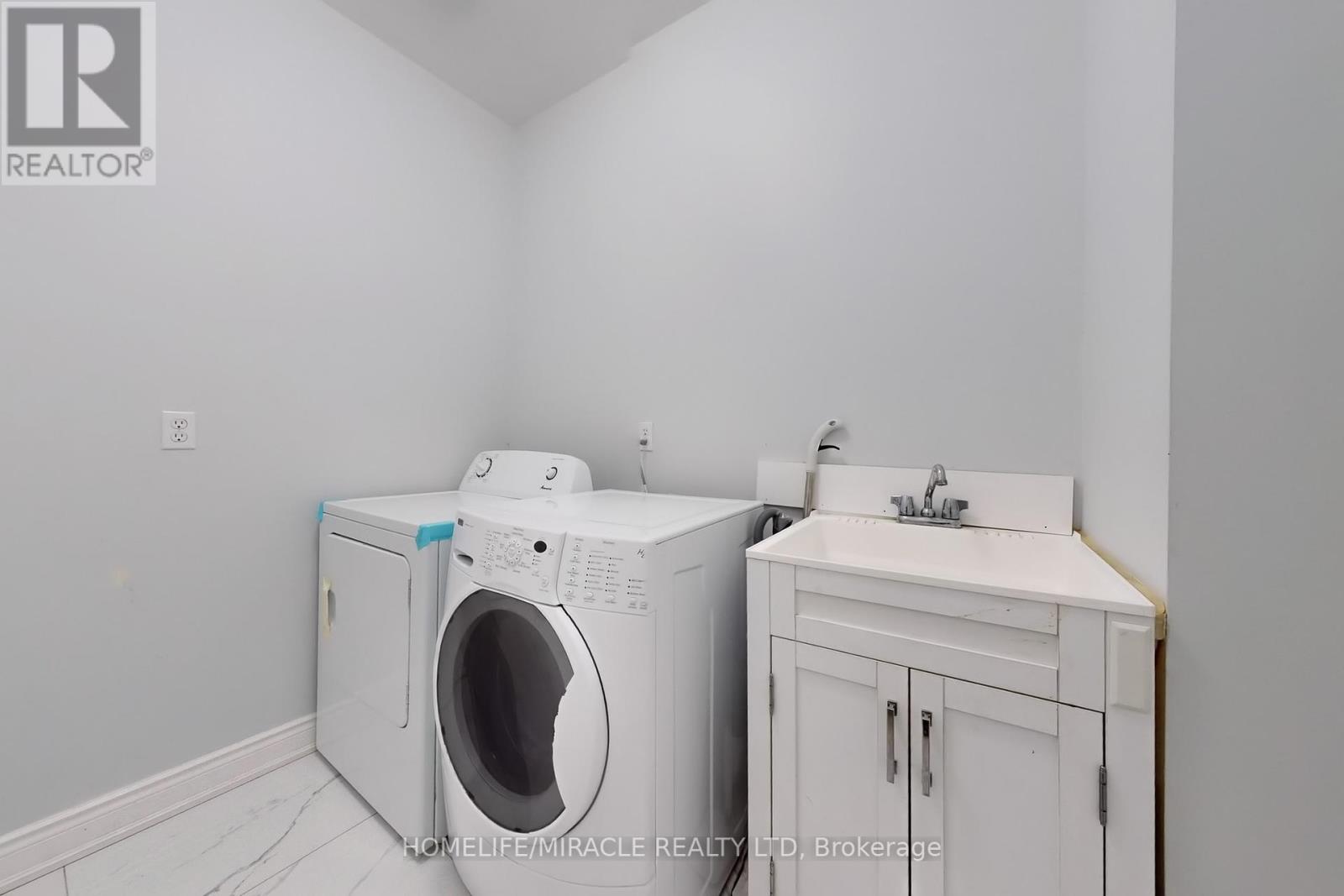4 Bedroom
3 Bathroom
2,000 - 2,500 ft2
Fireplace
Central Air Conditioning
Forced Air
$3,800 Monthly
** Furnished Option Also Available ** Absolutely Gorgeous, Nicely Renovated & Carpet Free 4 Bedroom Double Car Garage Detached House In The Desirable Churchill Meadows Neighbourhood. House With Great Size of 2426 Sq Ft (MPAC). Double Door Main Entrance With Large Covered Porch. Professionally Renovated Throughout. Modern Kitchen With Porcelain Floors, Quartz Counters, Backsplash, Stainless Steel Appliances, Centre Island & Breakfast Area With Walk-Out To Deep Backyard. Family Room With Gas Fireplace, Hardwood Floors & Pot Lights. Combined Living & Dining Room With Hardwood Floors & Pots Lights. Hardwood Staircase Takes You To The Upper Level. All Four Bedrooms With Hardwood Floors. All Bathrooms Are Renovated With Modern Fixtures. Upper Level Has A Den. Laundry On Main Level. Access Door From House To Garage. Total of 3 Parking Spots, Double Car Garage & One In The Driveway. Ideally Located Close To All Amenities Including Park, Schools, Shopping, Public Transit, Hospital & Highways. (id:47351)
Property Details
|
MLS® Number
|
W12072877 |
|
Property Type
|
Single Family |
|
Community Name
|
Churchill Meadows |
|
Features
|
Carpet Free, In Suite Laundry |
|
Parking Space Total
|
3 |
Building
|
Bathroom Total
|
3 |
|
Bedrooms Above Ground
|
4 |
|
Bedrooms Total
|
4 |
|
Amenities
|
Fireplace(s) |
|
Appliances
|
Dishwasher, Dryer, Microwave, Stove, Washer, Refrigerator |
|
Construction Style Attachment
|
Detached |
|
Cooling Type
|
Central Air Conditioning |
|
Exterior Finish
|
Brick |
|
Fireplace Present
|
Yes |
|
Fireplace Total
|
1 |
|
Flooring Type
|
Hardwood, Porcelain Tile |
|
Foundation Type
|
Poured Concrete |
|
Half Bath Total
|
1 |
|
Heating Fuel
|
Natural Gas |
|
Heating Type
|
Forced Air |
|
Stories Total
|
2 |
|
Size Interior
|
2,000 - 2,500 Ft2 |
|
Type
|
House |
|
Utility Water
|
Municipal Water |
Parking
Land
|
Acreage
|
No |
|
Sewer
|
Sanitary Sewer |
|
Size Depth
|
109 Ft ,8 In |
|
Size Frontage
|
40 Ft ,3 In |
|
Size Irregular
|
40.3 X 109.7 Ft |
|
Size Total Text
|
40.3 X 109.7 Ft |
Rooms
| Level |
Type |
Length |
Width |
Dimensions |
|
Second Level |
Primary Bedroom |
5.79 m |
4.27 m |
5.79 m x 4.27 m |
|
Second Level |
Bedroom 2 |
4.34 m |
3.66 m |
4.34 m x 3.66 m |
|
Second Level |
Bedroom 3 |
4.34 m |
3.35 m |
4.34 m x 3.35 m |
|
Second Level |
Bedroom 4 |
3.58 m |
3.1 m |
3.58 m x 3.1 m |
|
Second Level |
Loft |
2.87 m |
2.81 m |
2.87 m x 2.81 m |
|
Main Level |
Living Room |
6.42 m |
2.97 m |
6.42 m x 2.97 m |
|
Main Level |
Dining Room |
6.42 m |
2.97 m |
6.42 m x 2.97 m |
|
Main Level |
Family Room |
4.57 m |
3.66 m |
4.57 m x 3.66 m |
|
Main Level |
Kitchen |
4.16 m |
2.99 m |
4.16 m x 2.99 m |
|
Main Level |
Eating Area |
4.16 m |
3.96 m |
4.16 m x 3.96 m |
https://www.realtor.ca/real-estate/28145099/upper-3217-escada-drive-mississauga-churchill-meadows-churchill-meadows




































































































