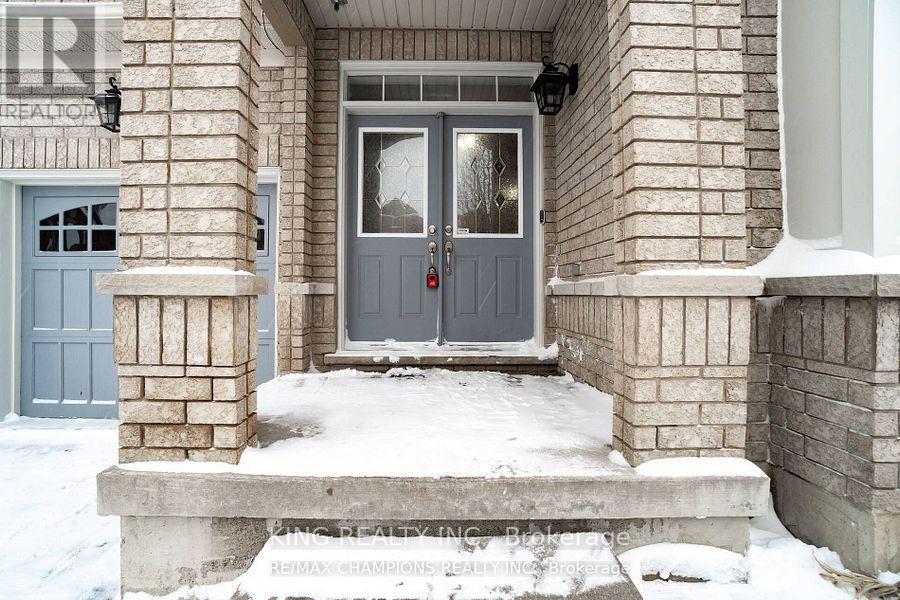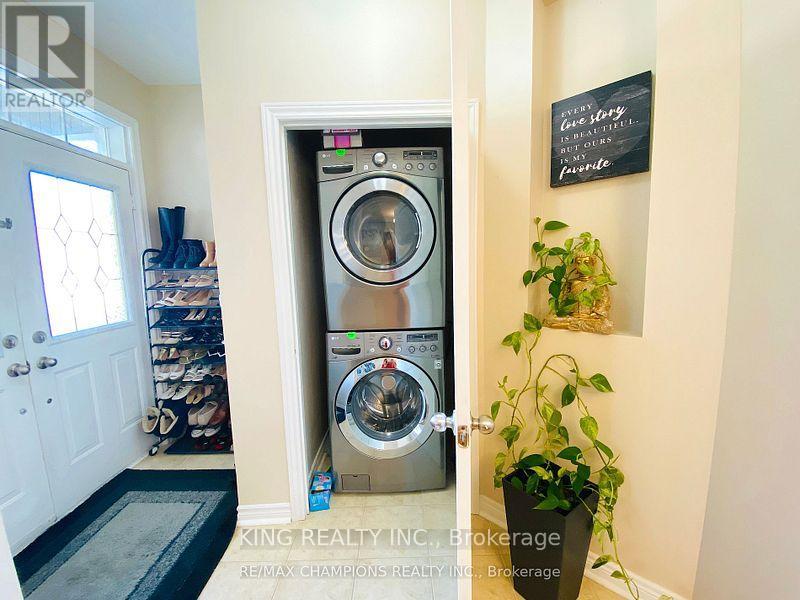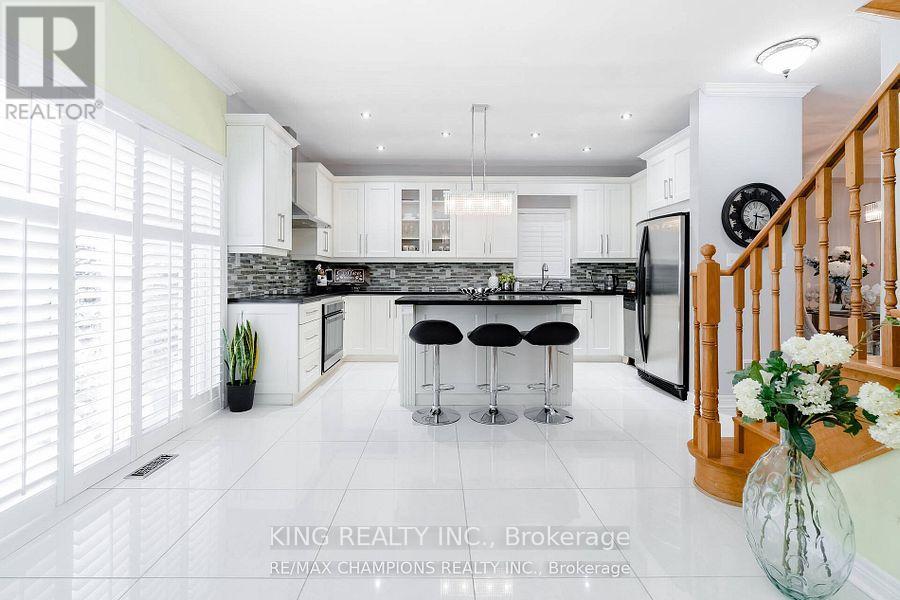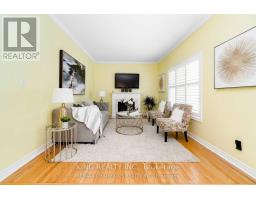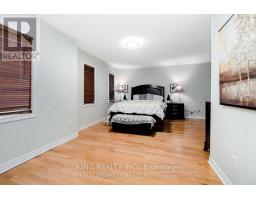4 Bedroom
3 Bathroom
Fireplace
Central Air Conditioning
Forced Air
$3,699 Monthly
Detached 2-Car Garage Spacious Home Situated In The Castlemore Area. Featuring 4 Bedrooms, 3 Washrooms, Spectacular Kitchen W/Breakfast Area. B/I S/S Appliances, Center Island, Backsplash & Pot Lights. Hardwood Flooring On Main Floor & Laminate Upstairs. No Carpet In The House. Huge Family Room Open To Kitchen W/Gas Fireplace. Lots Of Storage Space. Perfect For A Family. Great Location. Basement Not Included. **** EXTRAS **** Tenant To Pay 80% Utilities (id:47351)
Property Details
|
MLS® Number
|
W11934617 |
|
Property Type
|
Single Family |
|
Community Name
|
Vales of Castlemore North |
|
Amenities Near By
|
Public Transit |
|
Features
|
Carpet Free |
|
Parking Space Total
|
3 |
Building
|
Bathroom Total
|
3 |
|
Bedrooms Above Ground
|
4 |
|
Bedrooms Total
|
4 |
|
Appliances
|
Dryer, Refrigerator, Stove, Washer |
|
Construction Style Attachment
|
Detached |
|
Cooling Type
|
Central Air Conditioning |
|
Exterior Finish
|
Brick |
|
Fireplace Present
|
Yes |
|
Flooring Type
|
Ceramic, Hardwood, Porcelain Tile, Laminate |
|
Foundation Type
|
Concrete |
|
Half Bath Total
|
1 |
|
Heating Fuel
|
Natural Gas |
|
Heating Type
|
Forced Air |
|
Stories Total
|
2 |
|
Type
|
House |
|
Utility Water
|
Municipal Water |
Parking
Land
|
Acreage
|
No |
|
Land Amenities
|
Public Transit |
|
Sewer
|
Sanitary Sewer |
|
Size Depth
|
85 Ft ,3 In |
|
Size Frontage
|
46 Ft |
|
Size Irregular
|
46 X 85.3 Ft |
|
Size Total Text
|
46 X 85.3 Ft |
Rooms
| Level |
Type |
Length |
Width |
Dimensions |
|
Second Level |
Primary Bedroom |
|
|
Measurements not available |
|
Second Level |
Bedroom 2 |
|
|
Measurements not available |
|
Second Level |
Bedroom 3 |
|
|
Measurements not available |
|
Second Level |
Bedroom 4 |
|
|
Measurements not available |
|
Main Level |
Laundry Room |
|
|
Measurements not available |
|
Main Level |
Living Room |
|
|
Measurements not available |
|
Main Level |
Dining Room |
|
|
Measurements not available |
|
Main Level |
Kitchen |
|
|
Measurements not available |
|
Main Level |
Eating Area |
|
|
Measurements not available |
|
Main Level |
Family Room |
|
|
Measurements not available |
https://www.realtor.ca/real-estate/27827852/upper-32-vernet-crescent-brampton-vales-of-castlemore-north-vales-of-castlemore-north


