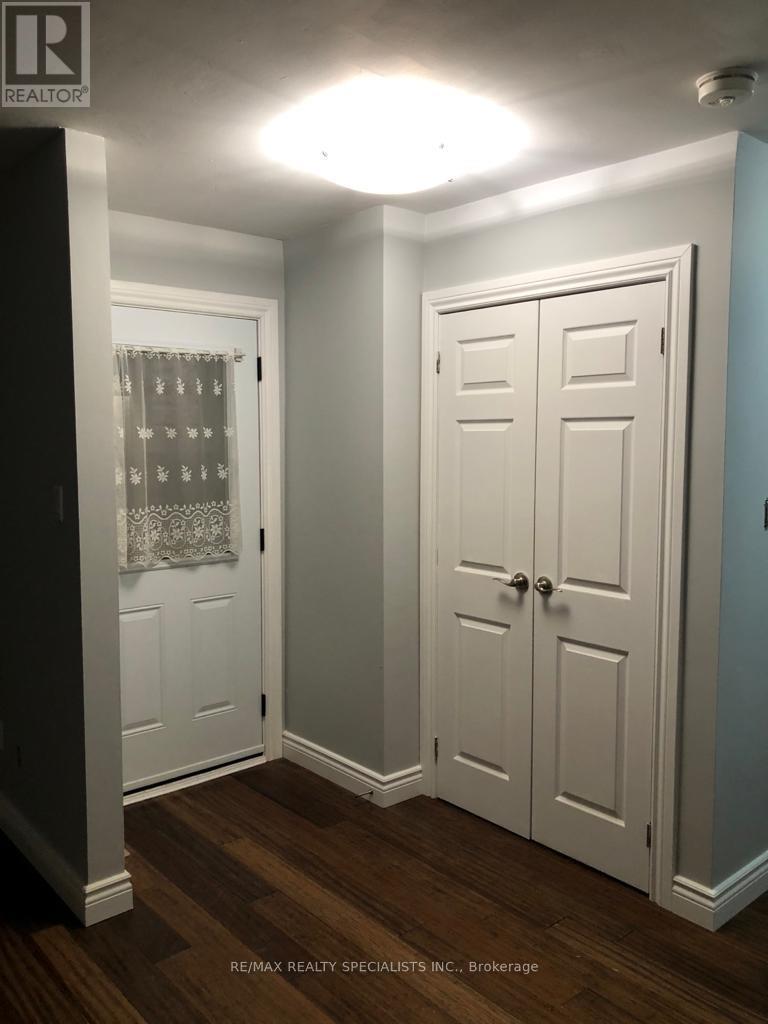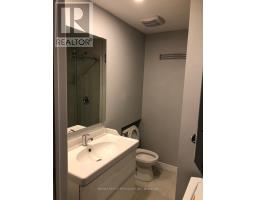3 Bedroom
3 Bathroom
Central Air Conditioning
Forced Air
$3,200 Monthly
Location! Updated Detached Home In Highly Sought After Area Of Miller's Grove. Fully Renovated Kitchen W/Quartz Counter Top, Lots Of Storage & Cabinetry. Large Open Concept Living Area Opening Up To A Spacious Dining Room. 3 Generous Size Rooms Upstairs, Master Includes Lrg Walk-In Closet, Laundry, Renovated 4-Pc Bath, One Of The Largest Lots On The Street With A Professionally Built Deck, Near Great Schools, Parks. Bsmt Not Included. **** EXTRAS **** Private Laundry! Fridge, Stove, B/I Dishwasher, Microwave, Washer/Dryer, Light Fixtures, Existing Window Coverings, Garage Door Opener, Shed. 3 Parking (Garage + 2 Tandem In Driveway). $100 Credit Off Rent For Bsmt Utility Portion. (id:47351)
Property Details
|
MLS® Number
|
W11912892 |
|
Property Type
|
Single Family |
|
Community Name
|
Meadowvale |
|
ParkingSpaceTotal
|
3 |
Building
|
BathroomTotal
|
3 |
|
BedroomsAboveGround
|
3 |
|
BedroomsTotal
|
3 |
|
ConstructionStyleAttachment
|
Detached |
|
CoolingType
|
Central Air Conditioning |
|
ExteriorFinish
|
Brick |
|
FlooringType
|
Hardwood, Carpeted, Laminate |
|
FoundationType
|
Unknown |
|
HalfBathTotal
|
1 |
|
HeatingFuel
|
Natural Gas |
|
HeatingType
|
Forced Air |
|
StoriesTotal
|
2 |
|
Type
|
House |
|
UtilityWater
|
Municipal Water |
Parking
Land
|
Acreage
|
No |
|
Sewer
|
Sanitary Sewer |
Rooms
| Level |
Type |
Length |
Width |
Dimensions |
|
Main Level |
Living Room |
3.66 m |
2.49 m |
3.66 m x 2.49 m |
|
Main Level |
Dining Room |
4.28 m |
2.77 m |
4.28 m x 2.77 m |
|
Main Level |
Kitchen |
2.77 m |
3.37 m |
2.77 m x 3.37 m |
|
Upper Level |
Primary Bedroom |
5.01 m |
3.07 m |
5.01 m x 3.07 m |
|
Upper Level |
Bedroom 2 |
3.05 m |
2.78 m |
3.05 m x 2.78 m |
|
Upper Level |
Bedroom 3 |
3.07 m |
3.08 m |
3.07 m x 3.08 m |
https://www.realtor.ca/real-estate/27778125/upper-3171-patrick-crescent-mississauga-meadowvale-meadowvale




































