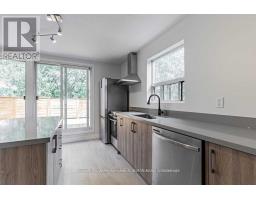3 Bedroom
1 Bathroom
Wall Unit
Baseboard Heaters
$3,500 Monthly
Bright and beautiful upper-floor unit in the heart of South Riverdale! This updated home features 2 spacious bedrooms with large windows and closets, plus a versatile den perfect for a home office. The modern kitchen boasts stainless steel appliances, a kitchen island, and a walkout to a large terrace overlooking the backyard. The open-concept living and dining area is filled with natural light from oversized windows. The office includes a small patio with stairs leading to the shared backyard and ensuite laundry. Just steps from Queen St., trendy shops, restaurants, TTC, and parks this is city living at its best! (id:47351)
Property Details
|
MLS® Number
|
E11999754 |
|
Property Type
|
Single Family |
|
Community Name
|
South Riverdale |
|
Amenities Near By
|
Public Transit, Schools, Park, Place Of Worship |
|
Features
|
Carpet Free |
Building
|
Bathroom Total
|
1 |
|
Bedrooms Above Ground
|
2 |
|
Bedrooms Below Ground
|
1 |
|
Bedrooms Total
|
3 |
|
Appliances
|
Dishwasher, Dryer, Range, Refrigerator, Washer |
|
Construction Style Attachment
|
Semi-detached |
|
Cooling Type
|
Wall Unit |
|
Exterior Finish
|
Brick |
|
Flooring Type
|
Laminate |
|
Foundation Type
|
Concrete |
|
Heating Fuel
|
Natural Gas |
|
Heating Type
|
Baseboard Heaters |
|
Stories Total
|
3 |
|
Type
|
House |
|
Utility Water
|
Municipal Water |
Parking
Land
|
Acreage
|
No |
|
Land Amenities
|
Public Transit, Schools, Park, Place Of Worship |
|
Sewer
|
Sanitary Sewer |
|
Size Depth
|
100 Ft ,9 In |
|
Size Frontage
|
18 Ft ,4 In |
|
Size Irregular
|
18.4 X 100.83 Ft |
|
Size Total Text
|
18.4 X 100.83 Ft |
Rooms
| Level |
Type |
Length |
Width |
Dimensions |
|
Second Level |
Primary Bedroom |
4.29 m |
3.68 m |
4.29 m x 3.68 m |
|
Second Level |
Bedroom 2 |
3.62 m |
2.77 m |
3.62 m x 2.77 m |
|
Second Level |
Office |
3.29 m |
2.05 m |
3.29 m x 2.05 m |
|
Third Level |
Living Room |
4.54 m |
4.75 m |
4.54 m x 4.75 m |
|
Third Level |
Kitchen |
3.68 m |
4.02 m |
3.68 m x 4.02 m |
https://www.realtor.ca/real-estate/27978565/upper-29-boulton-avenue-toronto-south-riverdale-south-riverdale
























