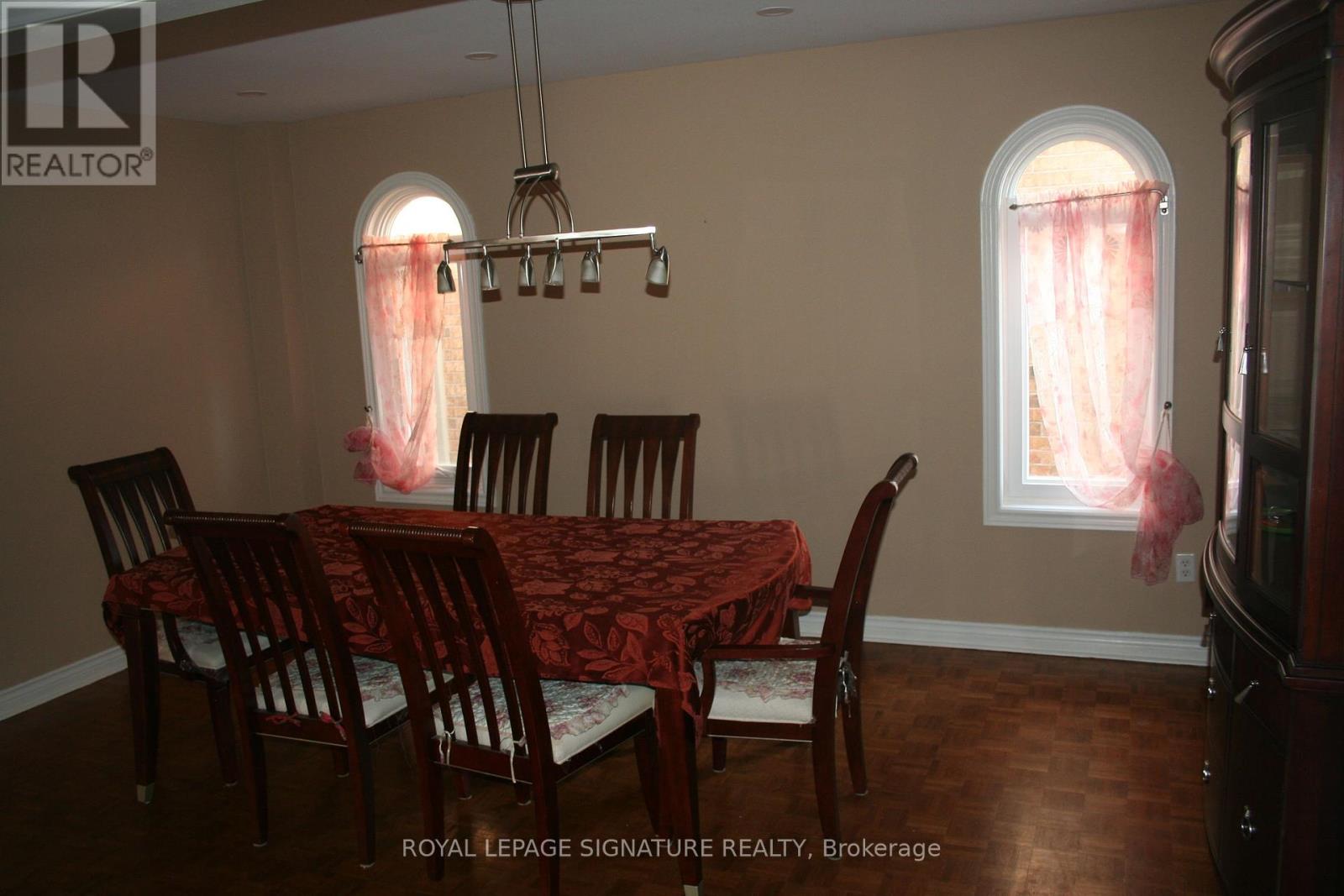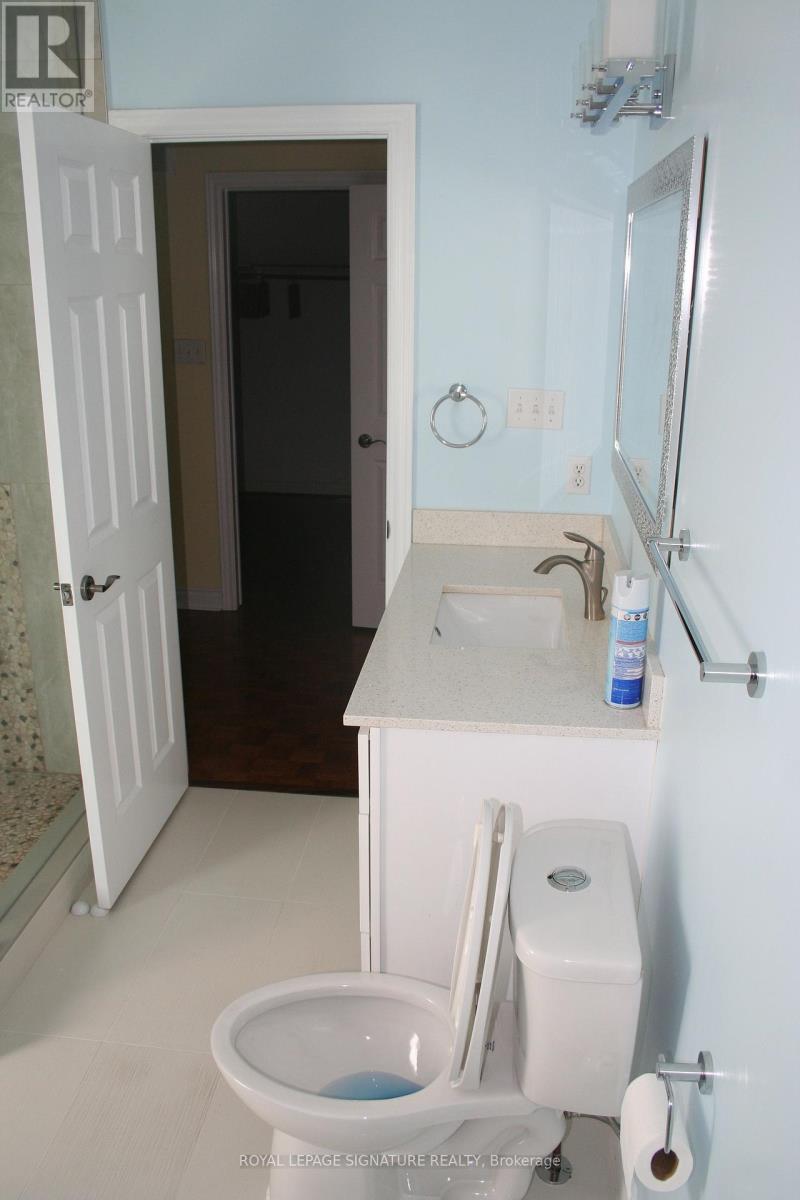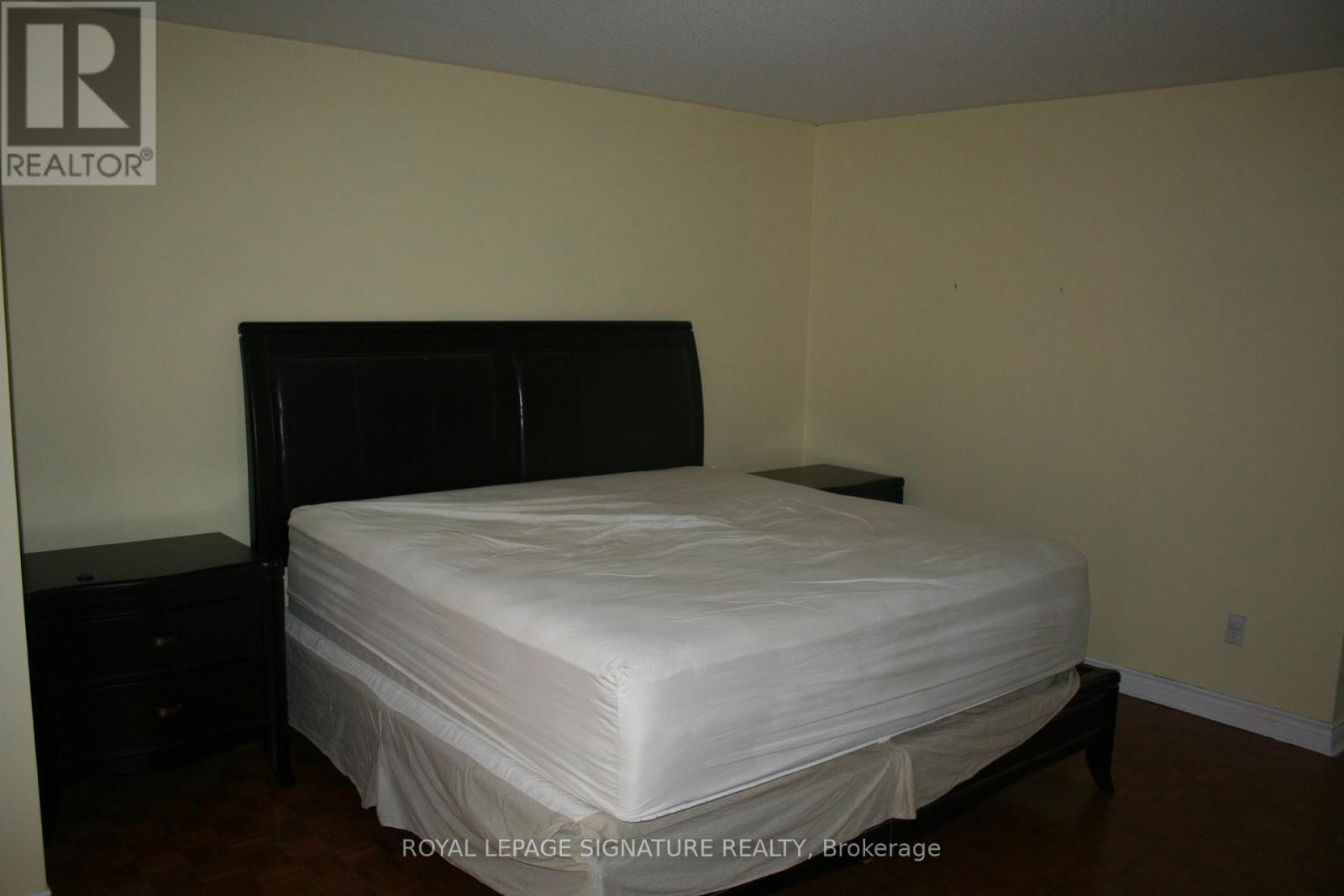4 Bedroom
3 Bathroom
Central Air Conditioning
Forced Air
$3,500 Monthly
For Upper level only. Upgraded/renovated very functional 4 bds in upscale and safe community . Top ranked schools John Fraser/Gonzaga HS, Thomas Street/Middlebury/Divine Mercy Catholic Elementary , supermarket, Erin Mills Town Centre, community centre, library, Movie theatre, restaurants and Credit Valley Hospital. Short drive to UTM. Minutes to GO Train, Highway 403/407 and public transit. Gorgeous renovated custom kitchen, S/steel appliances, newer hardwood floors. Elegant formal living & dining rooms. Move-in and enjoy! (id:47351)
Property Details
|
MLS® Number
|
W9261509 |
|
Property Type
|
Single Family |
|
Community Name
|
Central Erin Mills |
|
Parking Space Total
|
2 |
Building
|
Bathroom Total
|
3 |
|
Bedrooms Above Ground
|
4 |
|
Bedrooms Total
|
4 |
|
Appliances
|
Dishwasher, Dryer, Refrigerator, Stove, Washer |
|
Construction Style Attachment
|
Detached |
|
Cooling Type
|
Central Air Conditioning |
|
Exterior Finish
|
Brick, Concrete |
|
Foundation Type
|
Concrete |
|
Half Bath Total
|
1 |
|
Heating Fuel
|
Natural Gas |
|
Heating Type
|
Forced Air |
|
Stories Total
|
2 |
|
Type
|
House |
|
Utility Water
|
Municipal Water |
Parking
Land
|
Acreage
|
No |
|
Sewer
|
Sanitary Sewer |
Rooms
| Level |
Type |
Length |
Width |
Dimensions |
|
Second Level |
Primary Bedroom |
7.5 m |
5.39 m |
7.5 m x 5.39 m |
|
Second Level |
Bedroom 2 |
3.49 m |
3.39 m |
3.49 m x 3.39 m |
|
Second Level |
Bedroom 3 |
3.7 m |
3.39 m |
3.7 m x 3.39 m |
|
Second Level |
Bedroom 4 |
3.74 m |
3.24 m |
3.74 m x 3.24 m |
|
Ground Level |
Living Room |
4.7 m |
3.3 m |
4.7 m x 3.3 m |
|
Ground Level |
Dining Room |
4.78 m |
4.49 m |
4.78 m x 4.49 m |
|
Ground Level |
Family Room |
4.4 m |
4.4 m |
4.4 m x 4.4 m |
|
Ground Level |
Kitchen |
5.09 m |
3.39 m |
5.09 m x 3.39 m |
Utilities
|
Cable
|
Installed |
|
Sewer
|
Installed |
https://www.realtor.ca/real-estate/27310147/upper-2872-castlebridge-drive-mississauga-central-erin-mills-central-erin-mills








































