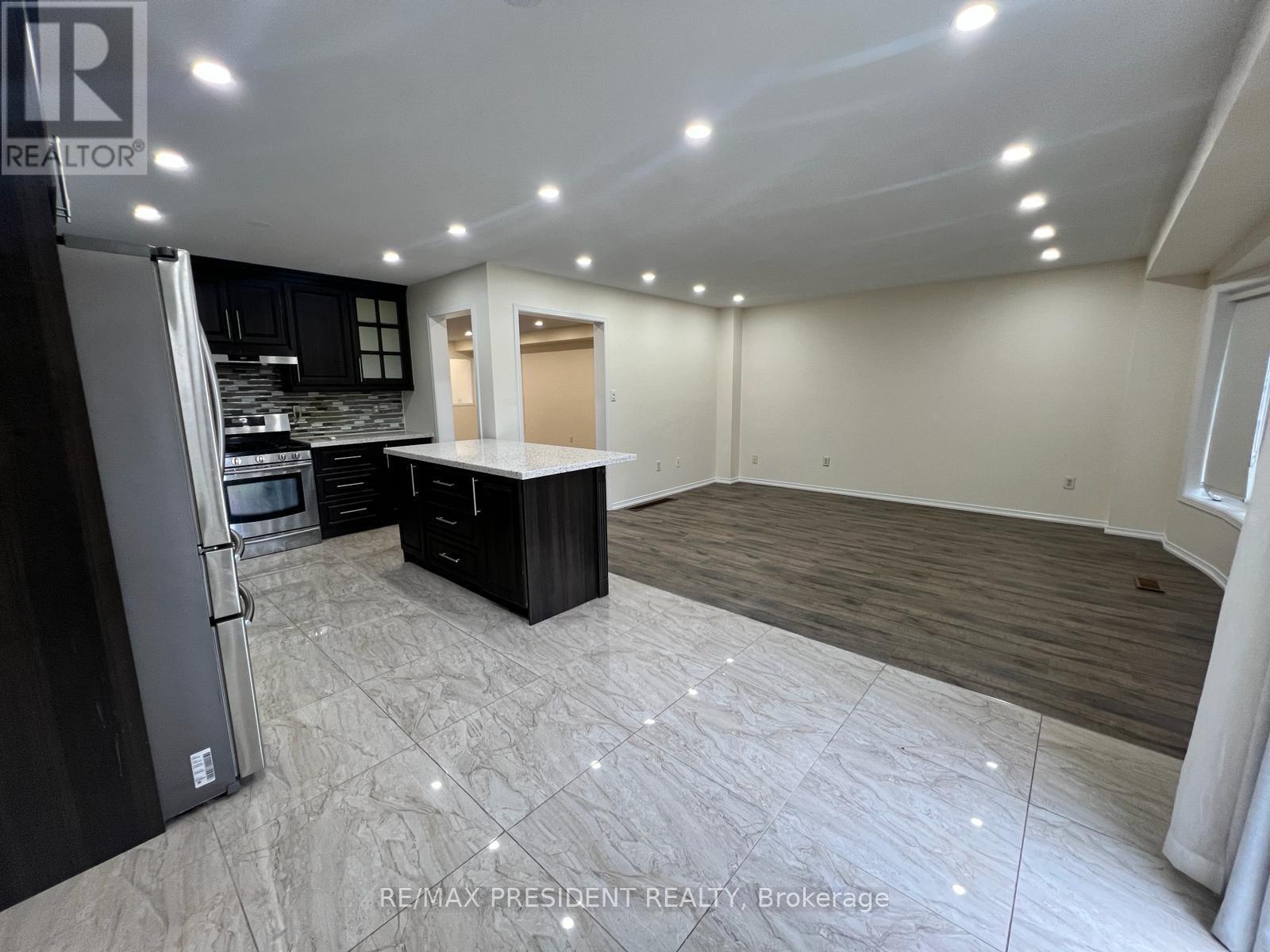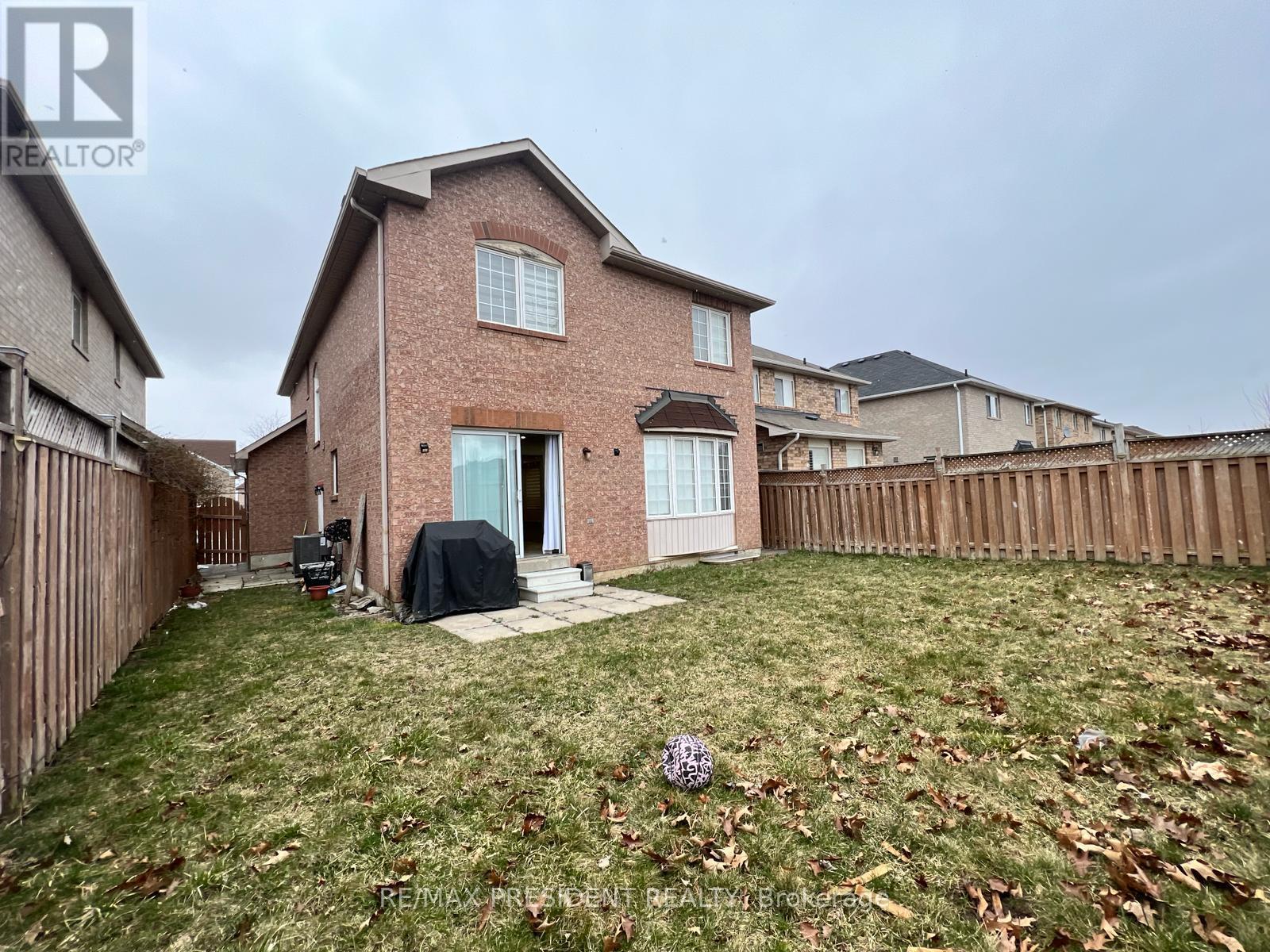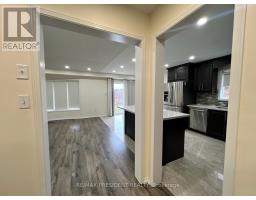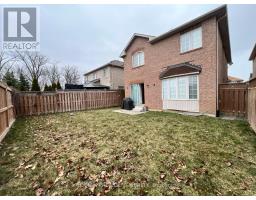4 Bedroom
3 Bathroom
Central Air Conditioning
Forced Air
$3,400 Monthly
Your Dream Home Backing Onto a Park/Ravine available for Lease! This upgraded gem offers: Separate formal living/dining & family rooms. Extended kitchen with quartz countertops & ample storage.4 spacious bedrooms, upgraded washrooms. Second-floor laundry for convenience. Conveniently located near transit, plazas, Cassie Campbell Community Centre, parks, schools, library, and more. (id:47351)
Property Details
|
MLS® Number
|
W10430899 |
|
Property Type
|
Single Family |
|
Community Name
|
Fletcher's Meadow |
|
ParkingSpaceTotal
|
6 |
Building
|
BathroomTotal
|
3 |
|
BedroomsAboveGround
|
4 |
|
BedroomsTotal
|
4 |
|
Appliances
|
Dishwasher, Dryer, Refrigerator, Stove, Washer, Window Coverings |
|
BasementFeatures
|
Apartment In Basement |
|
BasementType
|
N/a |
|
ConstructionStyleAttachment
|
Detached |
|
CoolingType
|
Central Air Conditioning |
|
ExteriorFinish
|
Brick |
|
FoundationType
|
Brick |
|
HalfBathTotal
|
1 |
|
HeatingFuel
|
Natural Gas |
|
HeatingType
|
Forced Air |
|
StoriesTotal
|
2 |
|
Type
|
House |
|
UtilityWater
|
Municipal Water |
Parking
Land
|
Acreage
|
No |
|
Sewer
|
Sanitary Sewer |
Rooms
| Level |
Type |
Length |
Width |
Dimensions |
|
Second Level |
Primary Bedroom |
5.02 m |
3.85 m |
5.02 m x 3.85 m |
|
Second Level |
Bedroom 2 |
4.22 m |
3.35 m |
4.22 m x 3.35 m |
|
Second Level |
Bedroom 3 |
3.35 m |
3.05 m |
3.35 m x 3.05 m |
|
Second Level |
Bedroom 4 |
3.35 m |
3.05 m |
3.35 m x 3.05 m |
|
Main Level |
Living Room |
6.7 m |
4.36 m |
6.7 m x 4.36 m |
|
Main Level |
Dining Room |
6.7 m |
4.36 m |
6.7 m x 4.36 m |
|
Main Level |
Family Room |
4.56 m |
3.85 m |
4.56 m x 3.85 m |
|
Main Level |
Kitchen |
6.12 m |
3.14 m |
6.12 m x 3.14 m |
https://www.realtor.ca/real-estate/27666212/upper-190-brisdale-drive-brampton-fletchers-meadow-fletchers-meadow














































