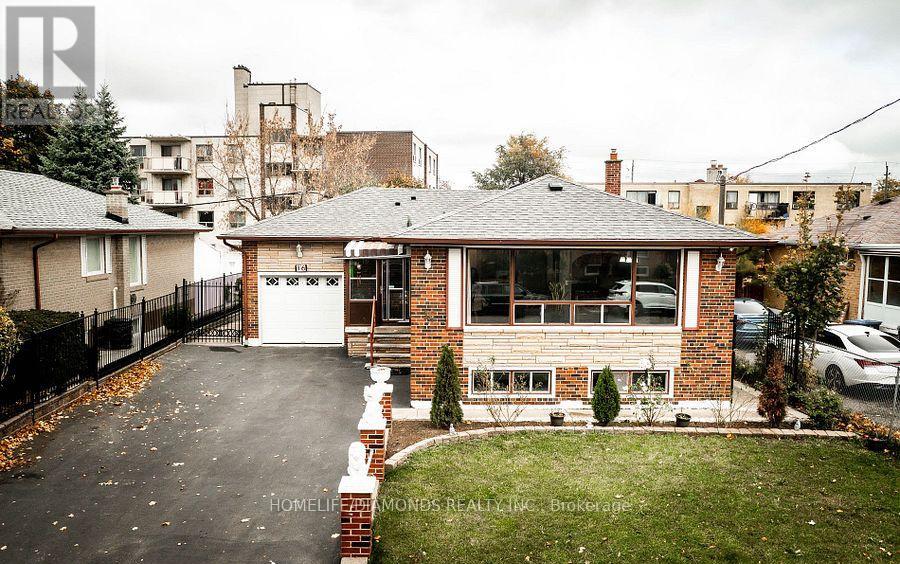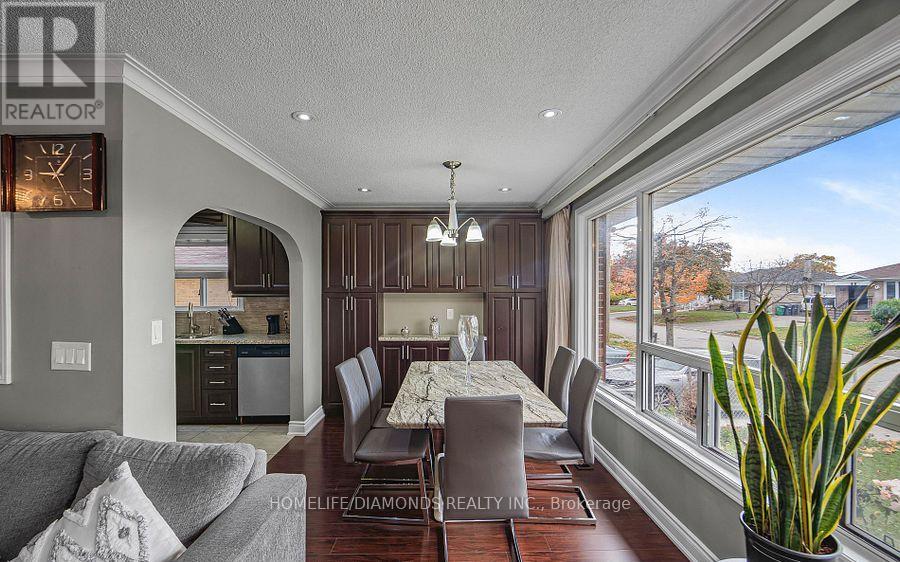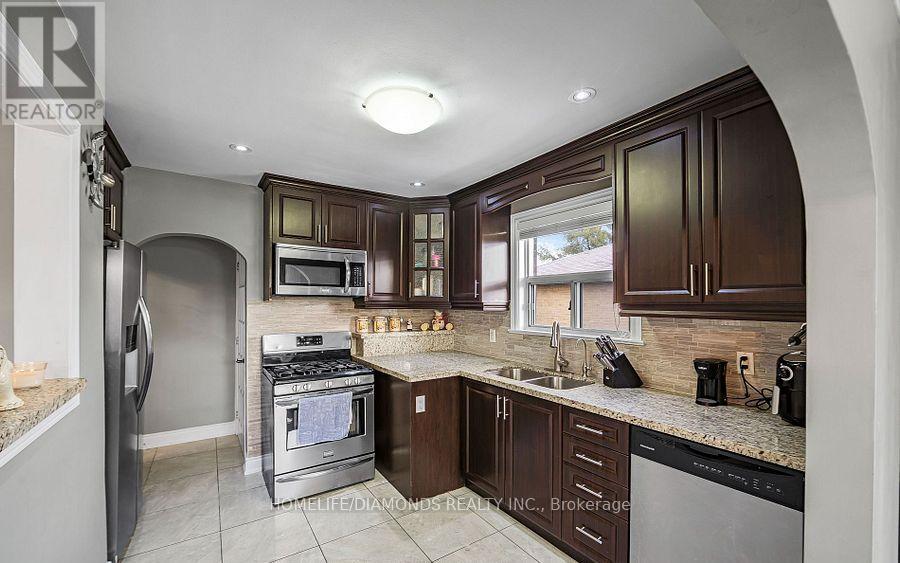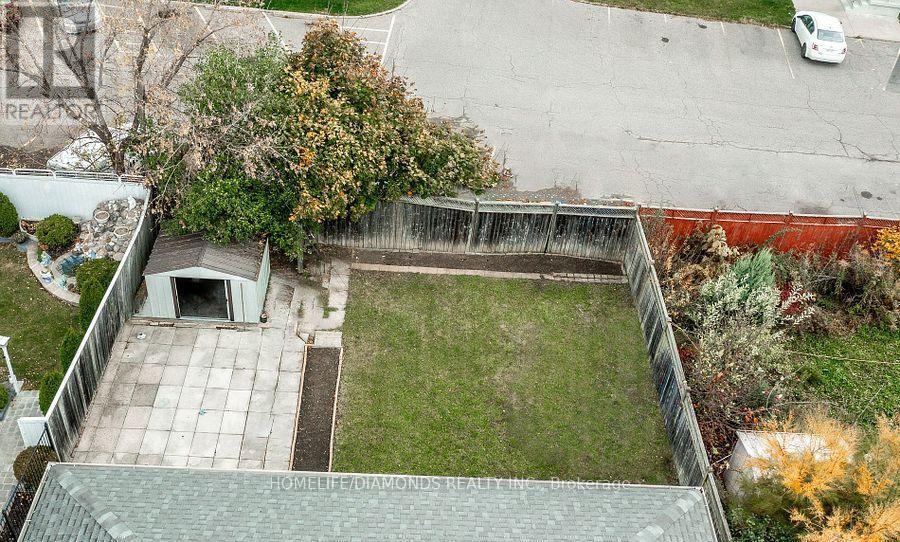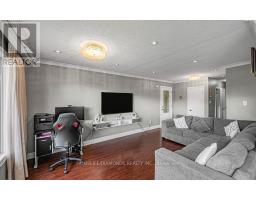3 Bedroom
2 Bathroom
Bungalow
Central Air Conditioning
Forced Air
$3,195 Monthly
Be the first one to rent out this charming bungalow perfectly situated in the heart of Brampton. This inviting home features 3 spacious bedrooms on the main floor, one powder room and one full washroom. A huge living and dining room with an open concept kitchen is an another fascinating feature not to be missed out. Not only this, it also offers ample natural light and a cozy atmosphere. **** EXTRAS **** Tenants to pay 70% of the utilities. (id:47351)
Property Details
|
MLS® Number
|
W11939898 |
|
Property Type
|
Single Family |
|
Community Name
|
Brampton North |
|
Parking Space Total
|
3 |
Building
|
Bathroom Total
|
2 |
|
Bedrooms Above Ground
|
3 |
|
Bedrooms Total
|
3 |
|
Appliances
|
Dishwasher, Dryer, Refrigerator, Stove, Washer |
|
Architectural Style
|
Bungalow |
|
Basement Development
|
Finished |
|
Basement Type
|
Full (finished) |
|
Construction Style Attachment
|
Detached |
|
Cooling Type
|
Central Air Conditioning |
|
Exterior Finish
|
Brick |
|
Flooring Type
|
Laminate |
|
Foundation Type
|
Block |
|
Half Bath Total
|
1 |
|
Heating Fuel
|
Natural Gas |
|
Heating Type
|
Forced Air |
|
Stories Total
|
1 |
|
Type
|
House |
|
Utility Water
|
Municipal Water |
Parking
Land
|
Acreage
|
No |
|
Sewer
|
Sanitary Sewer |
Rooms
| Level |
Type |
Length |
Width |
Dimensions |
|
Main Level |
Kitchen |
10.5 m |
8.79 m |
10.5 m x 8.79 m |
|
Main Level |
Dining Room |
9.51 m |
9.32 m |
9.51 m x 9.32 m |
|
Main Level |
Living Room |
11.98 m |
11.48 m |
11.98 m x 11.48 m |
|
Main Level |
Primary Bedroom |
11.81 m |
11.09 m |
11.81 m x 11.09 m |
|
Main Level |
Bedroom 2 |
11.25 m |
8.86 m |
11.25 m x 8.86 m |
|
Main Level |
Bedroom 3 |
11.98 m |
8.14 m |
11.98 m x 8.14 m |
https://www.realtor.ca/real-estate/27840788/upper-16-brisco-street-brampton-brampton-north-brampton-north

