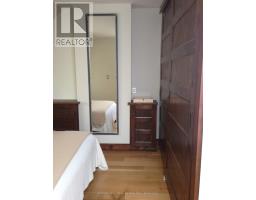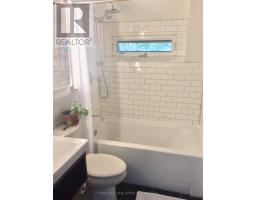1 Bedroom
1 Bathroom
Radiant Heat
$2,199 Monthly
Welcome to 1364 Davenport #Upper. Experience refined urban living in this renovated, craftsman-style condo alternative.This one-bedroom, one-bathroom gem boasts an open-concept design, showcasing a chef's kitchen with sleek stainless steel appliances. Enjoy abundant storage with thoughtfully designed built-ins and appreciate the seamless flow of porcelain tiles and warm white oak hardwood floors. This unit features a Juliet balcony, inviting natural light through skylights, creating a truly special living space. Perfectly positioned near Dovercourt, Wychwood, and Corso Italia, you'll have immediate access to a vibrant urban lifestyle with excellent transit options, parks, renowned restaurants, and charming cafes. This location offers unparalleled convenience and access to the city's best neighbourhoods. Tenant to pay $100 per month for utilities. (id:47351)
Property Details
|
MLS® Number
|
W11920002 |
|
Property Type
|
Single Family |
|
Community Name
|
Corso Italia-Davenport |
|
Amenities Near By
|
Hospital, Park, Place Of Worship, Public Transit, Schools |
|
Features
|
Ravine |
Building
|
Bathroom Total
|
1 |
|
Bedrooms Above Ground
|
1 |
|
Bedrooms Total
|
1 |
|
Construction Style Attachment
|
Semi-detached |
|
Exterior Finish
|
Brick |
|
Flooring Type
|
Hardwood, Ceramic |
|
Foundation Type
|
Unknown |
|
Heating Fuel
|
Natural Gas |
|
Heating Type
|
Radiant Heat |
|
Stories Total
|
2 |
|
Type
|
House |
|
Utility Water
|
Municipal Water |
Land
|
Acreage
|
No |
|
Land Amenities
|
Hospital, Park, Place Of Worship, Public Transit, Schools |
|
Sewer
|
Sanitary Sewer |
Rooms
| Level |
Type |
Length |
Width |
Dimensions |
|
Second Level |
Kitchen |
|
|
Measurements not available |
|
Second Level |
Living Room |
|
|
Measurements not available |
|
Second Level |
Primary Bedroom |
|
|
Measurements not available |
|
Second Level |
Bathroom |
|
|
Measurements not available |
https://www.realtor.ca/real-estate/27794290/upper-1364-davenport-road-toronto-corso-italia-davenport-corso-italia-davenport


































