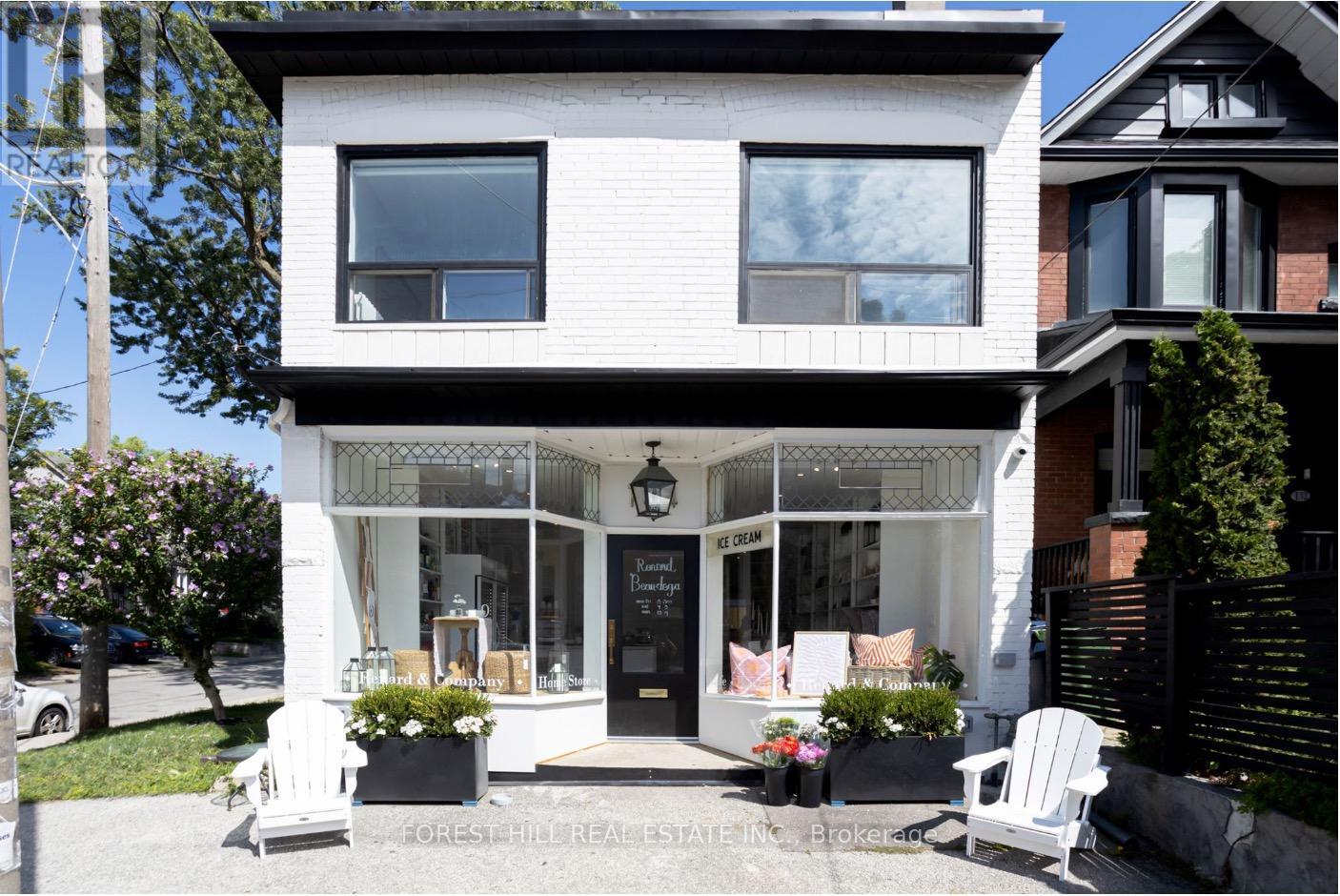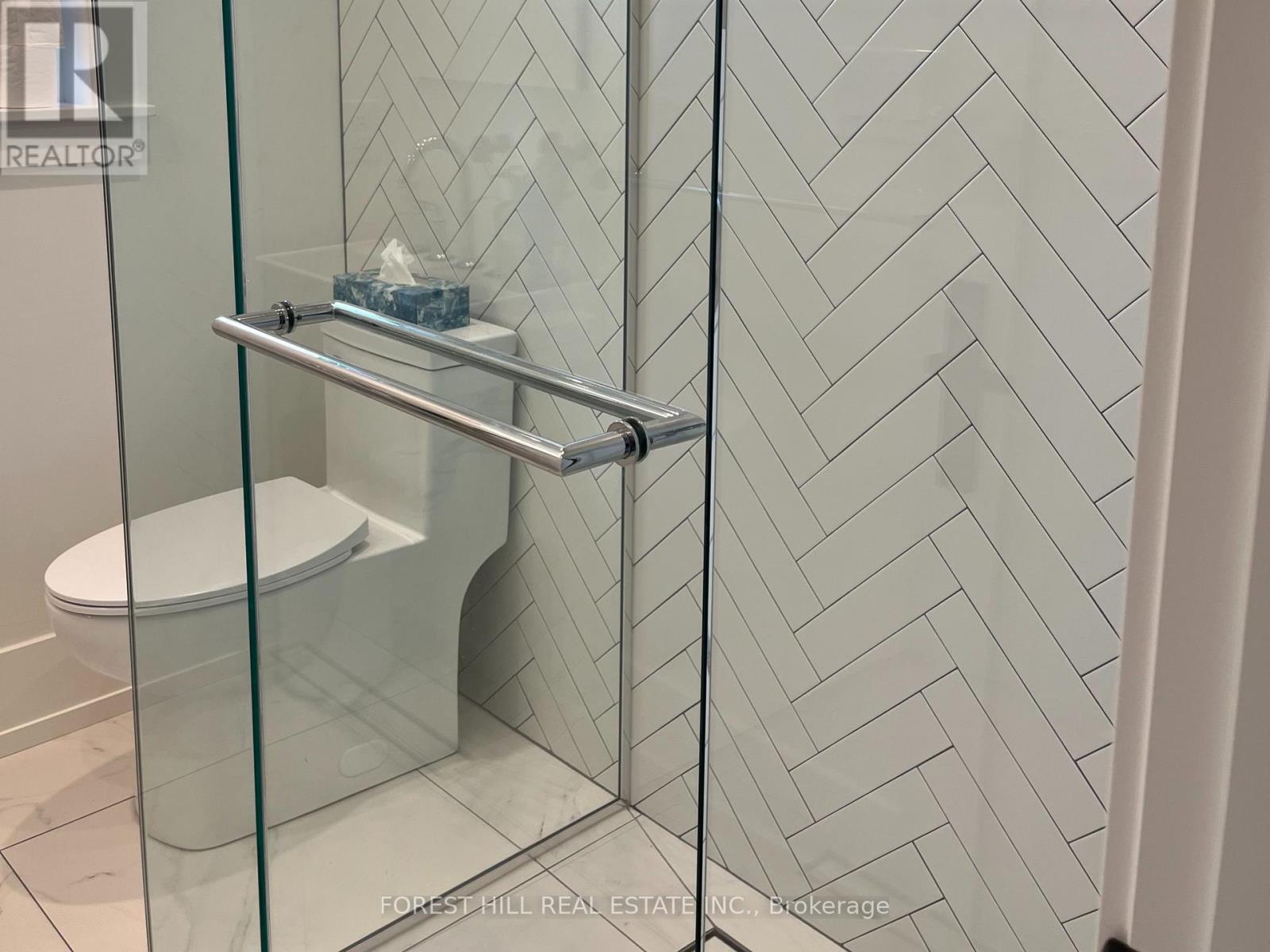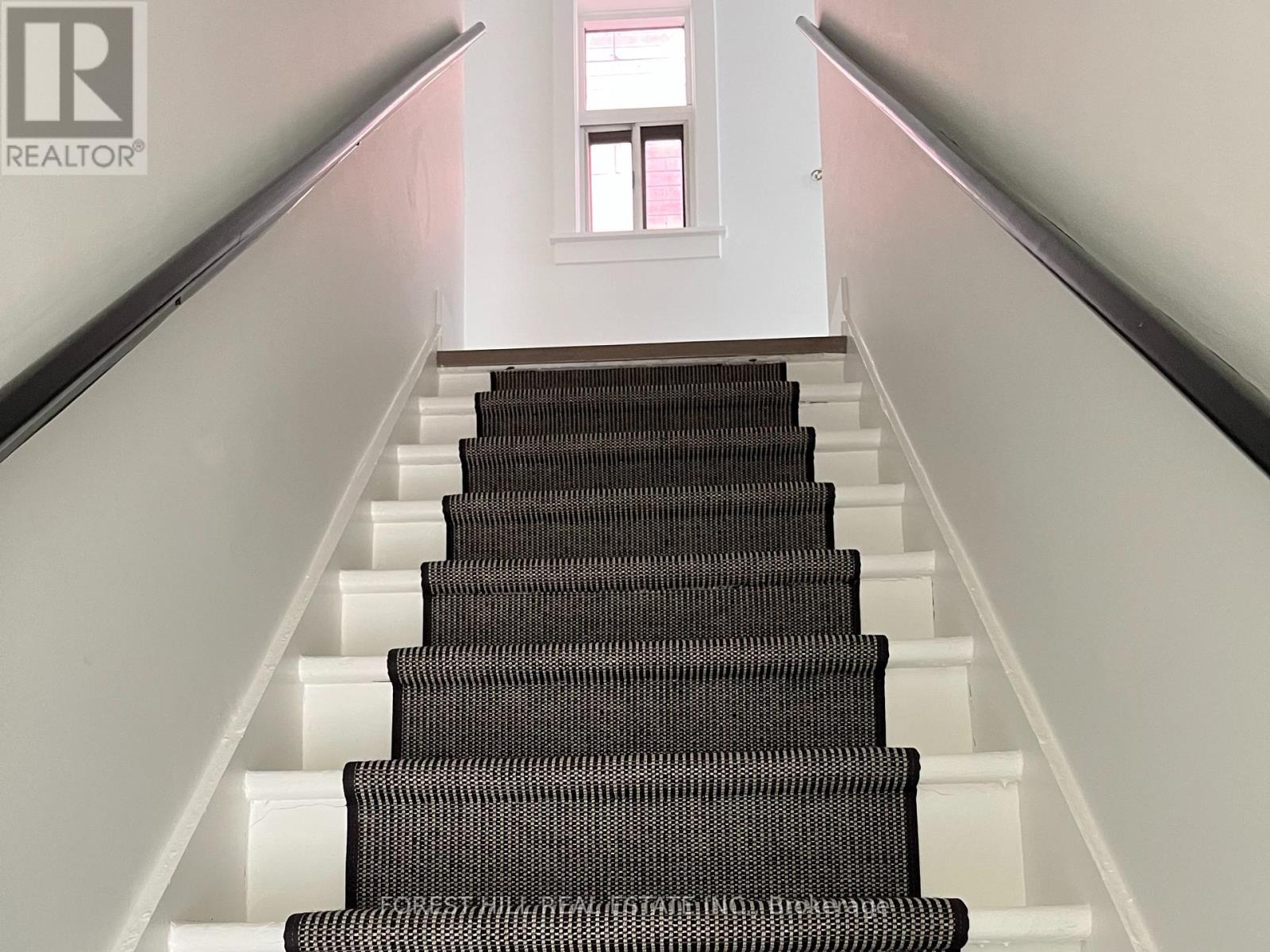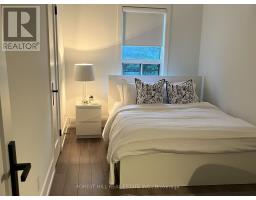2 Bedroom
1 Bathroom
Wall Unit
Hot Water Radiator Heat
$4,000 Monthly
What a treat! Live above the neighborhood's newest gem, the renowned Renard and Co. This stunning unit has been thoughtfully designed, renovated, and fully furnished by their talented design team. With hardwood floors throughout, heated bathroom floors, gorgeous open-concept kitchen, and beautiful finishes in every corner, this space offers a perfect blend of elegance and comfort. Bright and airy with a southwest-facing orientation, the unit invites natural light to fill the space. Relax on your private back deck to start and end your day, or simply head downstairs for a coffee! The private entrance ensures added privacy and convenience. Nestled in the vibrant Wychwood/Bracondale Hill neighborhood, you'll enjoy the very best this community has to offer, from the Wychwood Barns Farmer's Market to the beloved Donut Sundays just below. Located steps from the TTC and the fabulous shops and restaurants on St. Clair Avenue West, this is more than a home, it's a lifestyle. Don't miss your chance to call this incredible place your own and love where you live! **EXTRAS** Bonus, all the utilities including Internet are included. Option to lease short term. Option for unfurnished. ** This is a linked property.** (id:47351)
Property Details
|
MLS® Number
|
C11937900 |
|
Property Type
|
Single Family |
|
Community Name
|
Wychwood |
|
Communication Type
|
High Speed Internet |
|
Parking Space Total
|
1 |
Building
|
Bathroom Total
|
1 |
|
Bedrooms Above Ground
|
2 |
|
Bedrooms Total
|
2 |
|
Appliances
|
Blinds, Dishwasher, Dryer, Stove, Washer, Window Coverings, Refrigerator |
|
Construction Style Attachment
|
Detached |
|
Cooling Type
|
Wall Unit |
|
Exterior Finish
|
Brick |
|
Flooring Type
|
Hardwood |
|
Foundation Type
|
Block |
|
Heating Fuel
|
Natural Gas |
|
Heating Type
|
Hot Water Radiator Heat |
|
Stories Total
|
2 |
|
Type
|
House |
|
Utility Water
|
Municipal Water |
Land
|
Acreage
|
No |
|
Sewer
|
Sanitary Sewer |
|
Size Depth
|
110 Ft ,9 In |
|
Size Frontage
|
21 Ft |
|
Size Irregular
|
21 X 110.75 Ft |
|
Size Total Text
|
21 X 110.75 Ft |
Rooms
| Level |
Type |
Length |
Width |
Dimensions |
|
Upper Level |
Living Room |
6.1 m |
3.03 m |
6.1 m x 3.03 m |
|
Upper Level |
Dining Room |
6.1 m |
3.03 m |
6.1 m x 3.03 m |
|
Upper Level |
Kitchen |
6.1 m |
2.88 m |
6.1 m x 2.88 m |
|
Upper Level |
Bedroom |
2.58 m |
4.91 m |
2.58 m x 4.91 m |
|
Upper Level |
Bedroom 2 |
3.11 m |
4.03 m |
3.11 m x 4.03 m |
https://www.realtor.ca/real-estate/27835703/upper-134-tyrrel-avenue-toronto-wychwood-wychwood






























