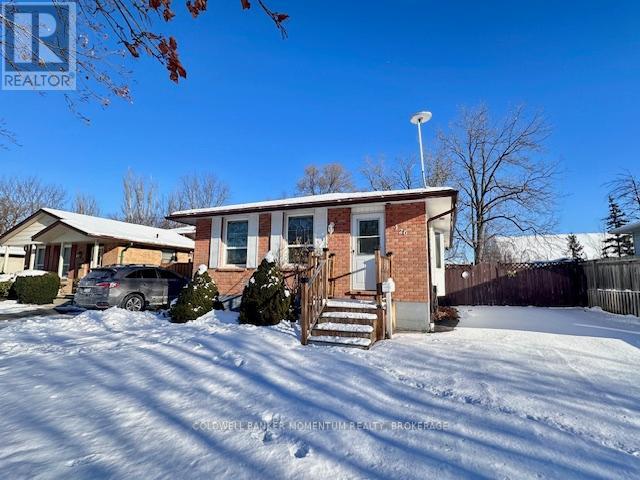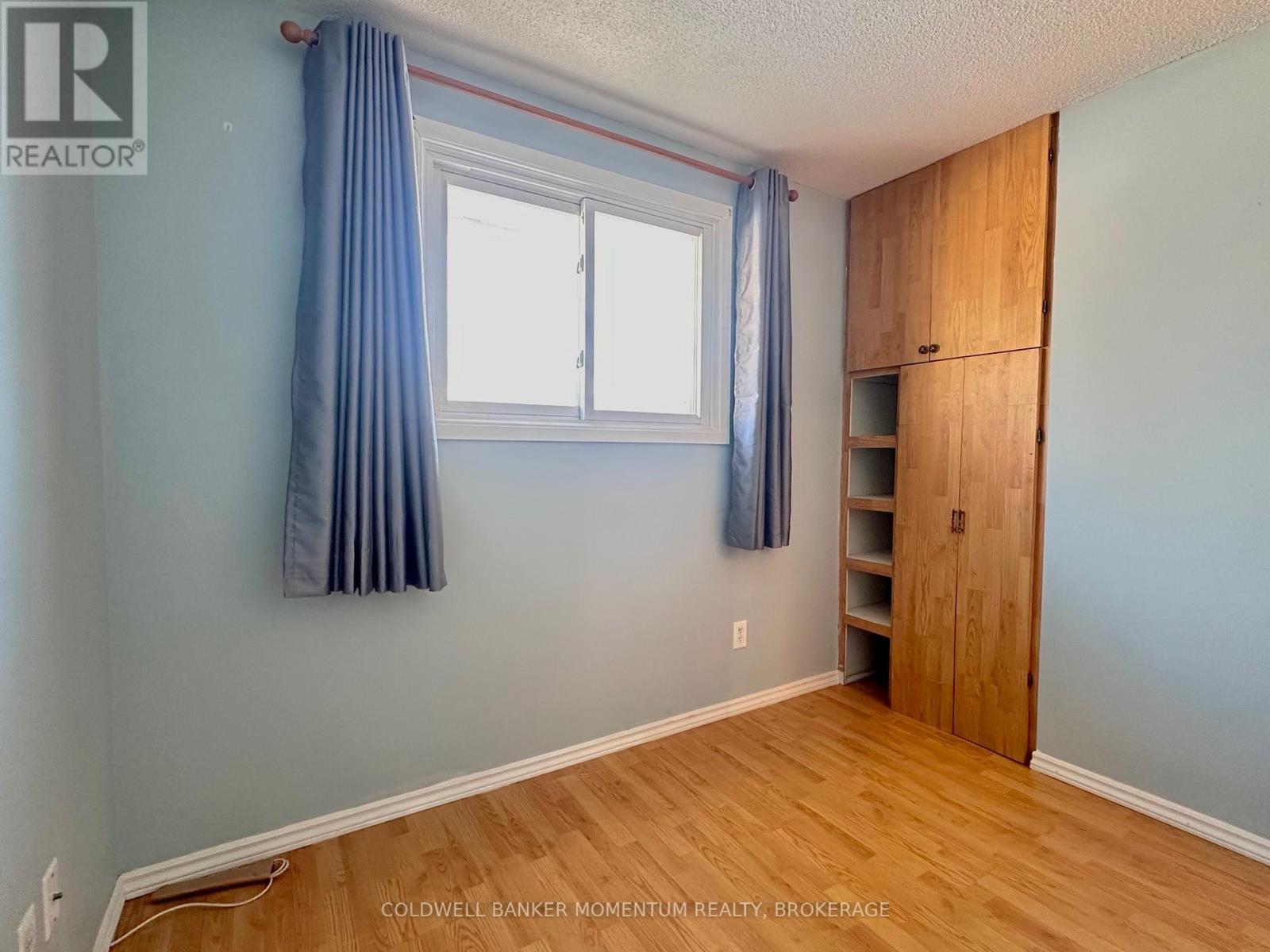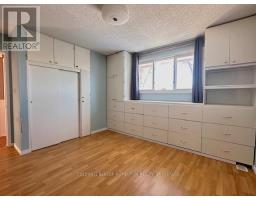3 Bedroom
1 Bathroom
Raised Bungalow
Central Air Conditioning
Forced Air
$1,950 Monthly
Lovely 3-Bedroom Apartment in Prime Location All-Inclusive Living! Welcome to this spacious and beautifully maintained 3-bedroom apartment, located in one of the most desirable neighborhoods in the city. Offering a perfect blend of comfort, convenience, , this apartment is designed to meet all your lifestyle needs. Key Features:3 Spacious Bedrooms: perfect for families or professionals. Open-Plan Living Area: Enjoy a bright and airy living and dining space, ideal for both relaxation and entertaining. Fully Equipped Kitchen: Modern appliances, plenty of counter space,1 Bathroom: All-Inclusive Rent: Rent covers ALL utilities (electricity, water, gas ) so you don't have to worry about additional bills or fees. Prime Location: Located just steps away from [major landmarks or attractions], local cafes, restaurants, shopping center, and public transportation options. Close to Parks: Enjoy outdoor activities with nearby parks and green spaces. Convenient Transportation: Easy access to [highways, public transit options], ensuring quick commutes to work or leisure spots. (id:47351)
Property Details
|
MLS® Number
|
X11935254 |
|
Property Type
|
Single Family |
|
Community Name
|
443 - Lakeport |
|
Amenities Near By
|
Park, Place Of Worship, Schools |
|
Parking Space Total
|
3 |
Building
|
Bathroom Total
|
1 |
|
Bedrooms Above Ground
|
3 |
|
Bedrooms Total
|
3 |
|
Architectural Style
|
Raised Bungalow |
|
Construction Style Attachment
|
Detached |
|
Cooling Type
|
Central Air Conditioning |
|
Exterior Finish
|
Aluminum Siding |
|
Foundation Type
|
Poured Concrete |
|
Heating Fuel
|
Natural Gas |
|
Heating Type
|
Forced Air |
|
Stories Total
|
1 |
|
Type
|
House |
|
Utility Water
|
Municipal Water |
Land
|
Acreage
|
No |
|
Fence Type
|
Fenced Yard |
|
Land Amenities
|
Park, Place Of Worship, Schools |
|
Sewer
|
Sanitary Sewer |
https://www.realtor.ca/real-estate/27829387/upper-126-elma-street-st-catharines-443-lakeport-443-lakeport


























