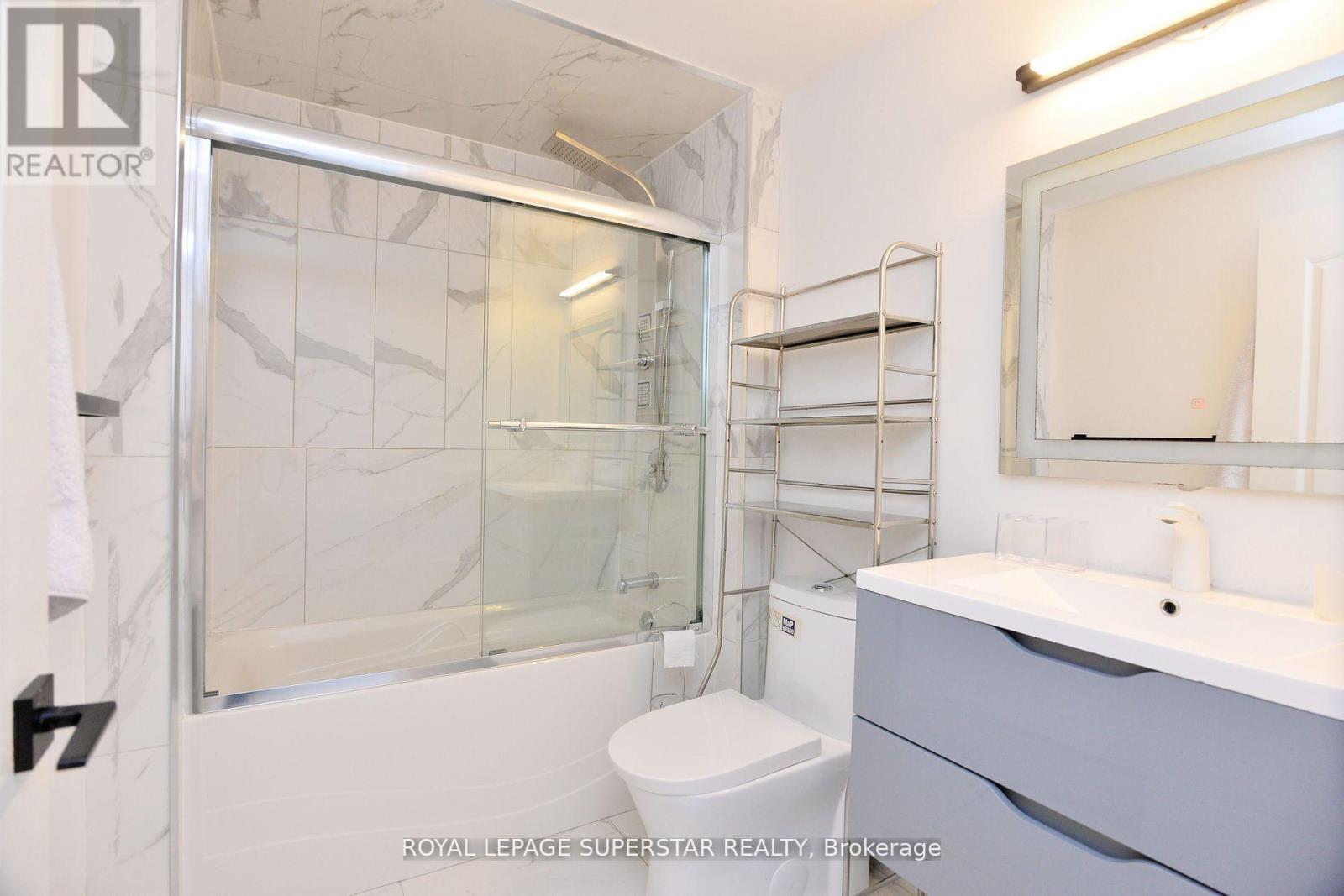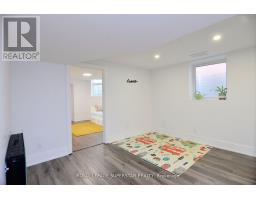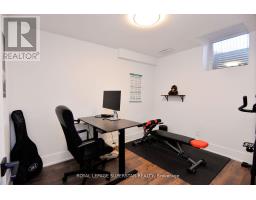2 Bedroom
1 Bathroom
Central Air Conditioning
Forced Air
$1,900 Monthly
""Newly constructed legal two-bedroom basement apartment with one full bathroom and two parking spaces. It features a separate entrance and is located in a prime area at Sandalwood Parkway and Creditview Road, surrounded by numerous parks and playgrounds. This is a highly sought-after location. A must-see! Please provide a rental application, credit report, and employment letter. Tenant is responsible for 30% of utilities."" **** EXTRAS **** 2 Bedroom Finished Legal Basement With Nice Kitchen And Porcelain Tiles, Large Egress Windows. Includes All Appliances With Built-In Oven And Microwave (id:47351)
Property Details
|
MLS® Number
|
W11900421 |
|
Property Type
|
Single Family |
|
Community Name
|
Fletcher's Meadow |
|
ParkingSpaceTotal
|
1 |
Building
|
BathroomTotal
|
1 |
|
BedroomsAboveGround
|
2 |
|
BedroomsTotal
|
2 |
|
BasementDevelopment
|
Finished |
|
BasementFeatures
|
Separate Entrance |
|
BasementType
|
N/a (finished) |
|
ConstructionStyleAttachment
|
Detached |
|
CoolingType
|
Central Air Conditioning |
|
ExteriorFinish
|
Brick |
|
FlooringType
|
Ceramic, Laminate |
|
FoundationType
|
Unknown |
|
HeatingFuel
|
Natural Gas |
|
HeatingType
|
Forced Air |
|
StoriesTotal
|
2 |
|
Type
|
House |
|
UtilityWater
|
Municipal Water |
Land
|
Acreage
|
No |
|
Sewer
|
Sanitary Sewer |
|
SizeDepth
|
104 Ft ,11 In |
|
SizeFrontage
|
36 Ft ,10 In |
|
SizeIrregular
|
36.9 X 104.99 Ft |
|
SizeTotalText
|
36.9 X 104.99 Ft|under 1/2 Acre |
Rooms
| Level |
Type |
Length |
Width |
Dimensions |
|
Basement |
Kitchen |
6.5 m |
3.05 m |
6.5 m x 3.05 m |
|
Basement |
Bedroom |
3.5 m |
3.22 m |
3.5 m x 3.22 m |
|
Basement |
Bedroom |
3.5 m |
3.22 m |
3.5 m x 3.22 m |
https://www.realtor.ca/real-estate/27753383/upper-12-el-camino-bsmt-way-brampton-fletchers-meadow-fletchers-meadow






























