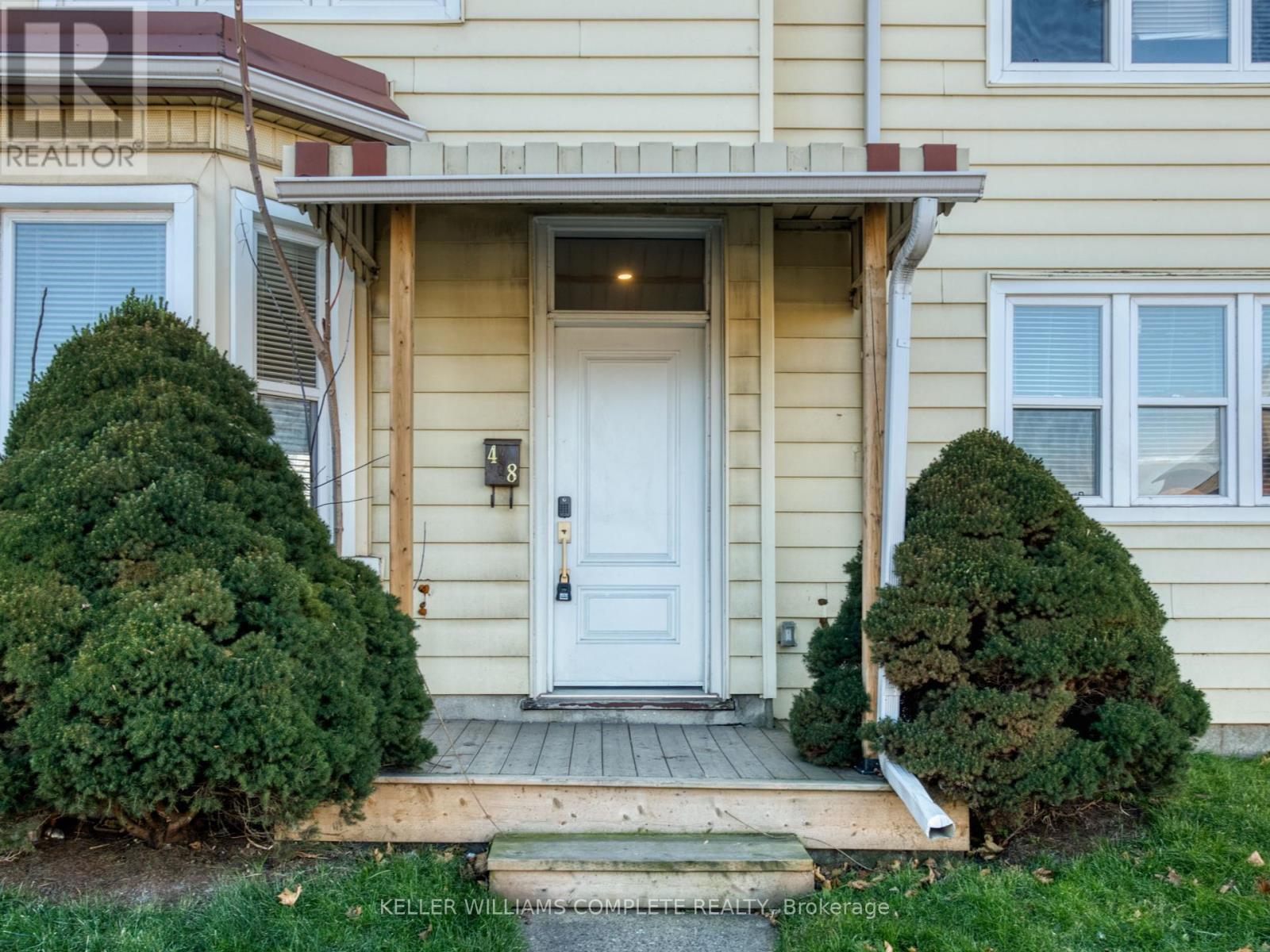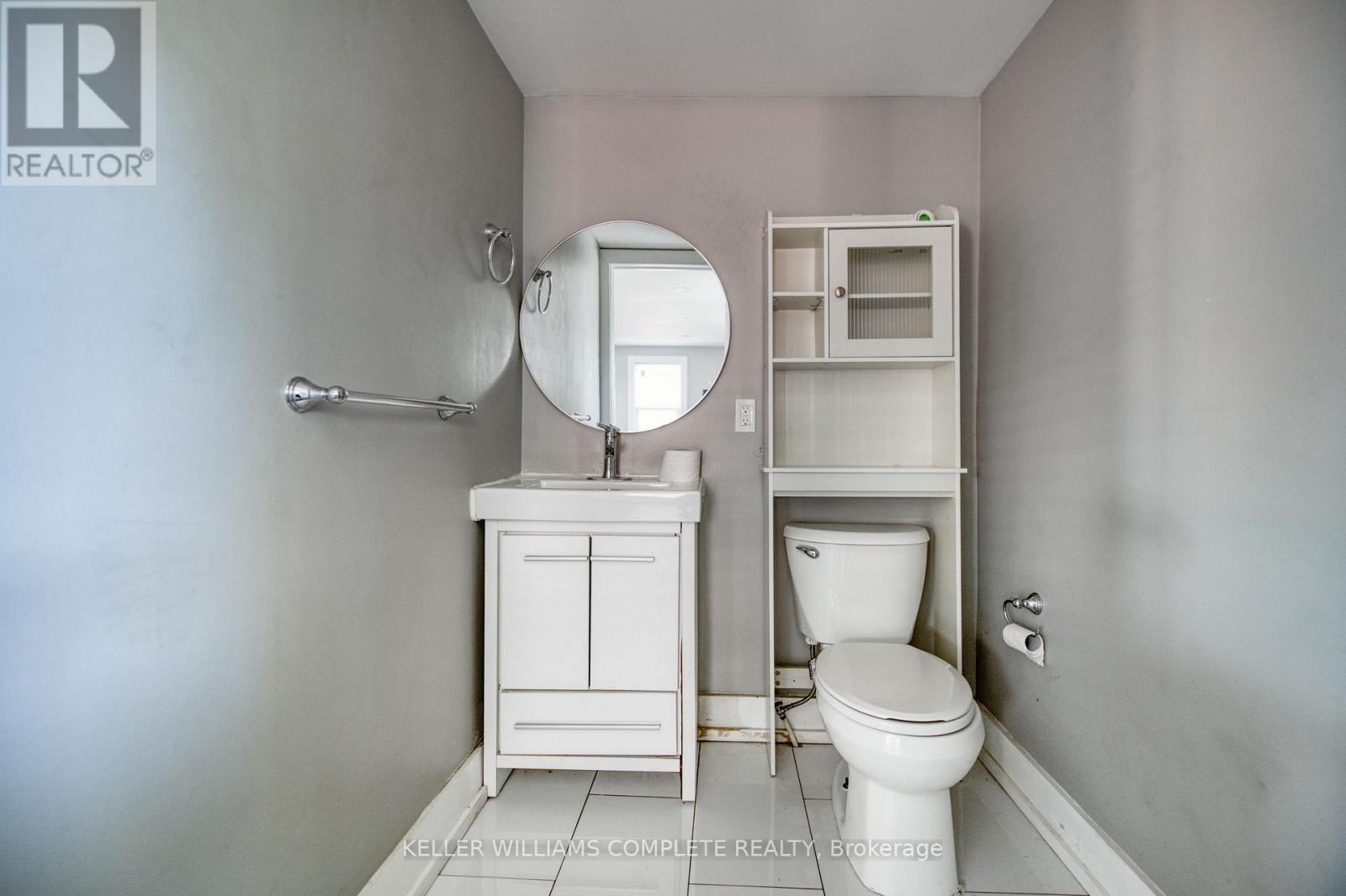2 Bedroom
2 Bathroom
Window Air Conditioner
Forced Air
$1,995 Monthly
Spacious 2-Bedroom, 1.5-Bath Unit on the Second Floor in Prime Location. This expansive 2-bedroom, 1.5-bathroom unit, located on the second floor, offers a bright and open-concept living and kitchen area that provides plenty of room for both daily living and entertaining. The unit features a full 4-piece bathroom, as well as a convenient half-bath, ideal for added comfort and functionality. With its large, open layout, this unit offers plenty of space for relaxation and organization. You'll also have access to coin-operated laundry facilities in the basement and additional storage space for your belongings. Utilities, including Hydro, Gas and Water, will be shared equally between the three units in the building. Outside, the property offers a spacious backyard with ample parking, making it ideal for tenants with vehicles. The unit is conveniently located close to the hospital and offers quick access to the highway, making commuting and running errands a breeze. Don't miss the opportunity to secure this spacious second-floor unit - Schedule a viewing today! (id:47351)
Property Details
|
MLS® Number
|
X11899553 |
|
Property Type
|
Single Family |
|
Community Name
|
Industrial Sector |
|
Features
|
Carpet Free, Laundry- Coin Operated |
|
ParkingSpaceTotal
|
2 |
Building
|
BathroomTotal
|
2 |
|
BedroomsAboveGround
|
2 |
|
BedroomsTotal
|
2 |
|
BasementDevelopment
|
Unfinished |
|
BasementType
|
Full (unfinished) |
|
ConstructionStyleAttachment
|
Detached |
|
CoolingType
|
Window Air Conditioner |
|
ExteriorFinish
|
Vinyl Siding |
|
FoundationType
|
Block |
|
HalfBathTotal
|
1 |
|
HeatingFuel
|
Natural Gas |
|
HeatingType
|
Forced Air |
|
StoriesTotal
|
2 |
|
Type
|
House |
|
UtilityWater
|
Municipal Water |
Land
|
Acreage
|
No |
|
Sewer
|
Sanitary Sewer |
|
SizeDepth
|
150 Ft |
|
SizeFrontage
|
50 Ft |
|
SizeIrregular
|
50 X 150 Ft |
|
SizeTotalText
|
50 X 150 Ft |
Rooms
| Level |
Type |
Length |
Width |
Dimensions |
|
Second Level |
Bedroom |
5.0597 m |
2.7432 m |
5.0597 m x 2.7432 m |
|
Second Level |
Bedroom 2 |
4.0538 m |
3.5662 m |
4.0538 m x 3.5662 m |
|
Second Level |
Bathroom |
1.7374 m |
1.4935 m |
1.7374 m x 1.4935 m |
|
Second Level |
Bathroom |
2.1336 m |
1.4935 m |
2.1336 m x 1.4935 m |
|
Second Level |
Living Room |
3.9624 m |
3.3528 m |
3.9624 m x 3.3528 m |
|
Second Level |
Kitchen |
2.7432 m |
4.0843 m |
2.7432 m x 4.0843 m |
|
Second Level |
Dining Room |
4.0843 m |
1.8593 m |
4.0843 m x 1.8593 m |
https://www.realtor.ca/real-estate/27751616/unit-3-48-shaw-street-hamilton-industrial-sector-industrial-sector
























































