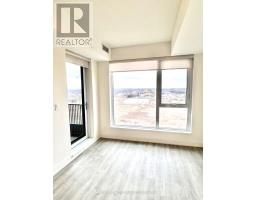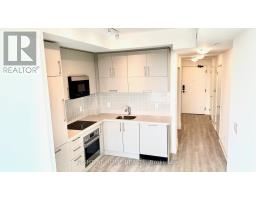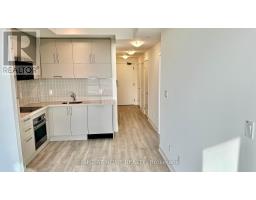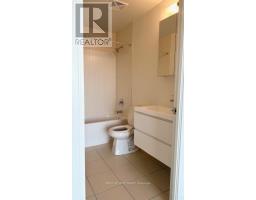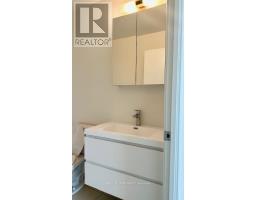2 Bedroom
2 Bathroom
500 - 599 ft2
Central Air Conditioning, Ventilation System
Forced Air
$2,450 Monthly
Completely brand-new unit ready to move in anytime at Gallery Tower, the unbelievable luxury high-rise in the heart of Downtown Markham, with 1+Den, 1.5-Bath unit has a spacious layout with 9 ceilings and stunning unobstructed east-facing park & sky is the limit. The versatile den can easily be used as a second bedroom or library etc. Enjoy modern finishes like upgraded laminate flooring, granite countertops, and a stylish backsplash. Located near Viva Transit, the GO Station, York University, VIP Cineplex, GoodLife Fitness, fantastic restaurants, banks, and shops. With easy access to major highways 407 & 404 for stress-free commuting. This unit comes with 1 parking spot and 1 locker. Your best dream home is waiting for you, act fast won't last! (id:47351)
Property Details
|
MLS® Number
|
N12016372 |
|
Property Type
|
Single Family |
|
Community Name
|
Unionville |
|
Community Features
|
Pet Restrictions |
|
Features
|
Wheelchair Access, Balcony |
|
Parking Space Total
|
1 |
Building
|
Bathroom Total
|
2 |
|
Bedrooms Above Ground
|
1 |
|
Bedrooms Below Ground
|
1 |
|
Bedrooms Total
|
2 |
|
Amenities
|
Storage - Locker |
|
Appliances
|
Garage Door Opener Remote(s), Blinds, Dishwasher, Dryer, Oven, Washer, Refrigerator |
|
Cooling Type
|
Central Air Conditioning, Ventilation System |
|
Exterior Finish
|
Concrete |
|
Flooring Type
|
Laminate |
|
Half Bath Total
|
1 |
|
Heating Fuel
|
Natural Gas |
|
Heating Type
|
Forced Air |
|
Size Interior
|
500 - 599 Ft2 |
|
Type
|
Apartment |
Parking
Land
Rooms
| Level |
Type |
Length |
Width |
Dimensions |
|
Flat |
Living Room |
5.33 m |
3.05 m |
5.33 m x 3.05 m |
|
Flat |
Dining Room |
5.33 m |
3.05 m |
5.33 m x 3.05 m |
|
Flat |
Kitchen |
5.33 m |
3.05 m |
5.33 m x 3.05 m |
|
Flat |
Primary Bedroom |
5.43 m |
3.1 m |
5.43 m x 3.1 m |
|
Flat |
Den |
2.26 m |
2.06 m |
2.26 m x 2.06 m |
https://www.realtor.ca/real-estate/28017849/unit-2005-38-andre-de-grasse-street-markham-unionville-unionville































