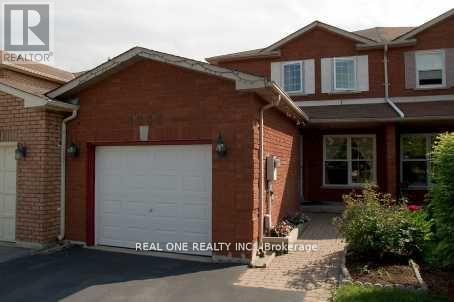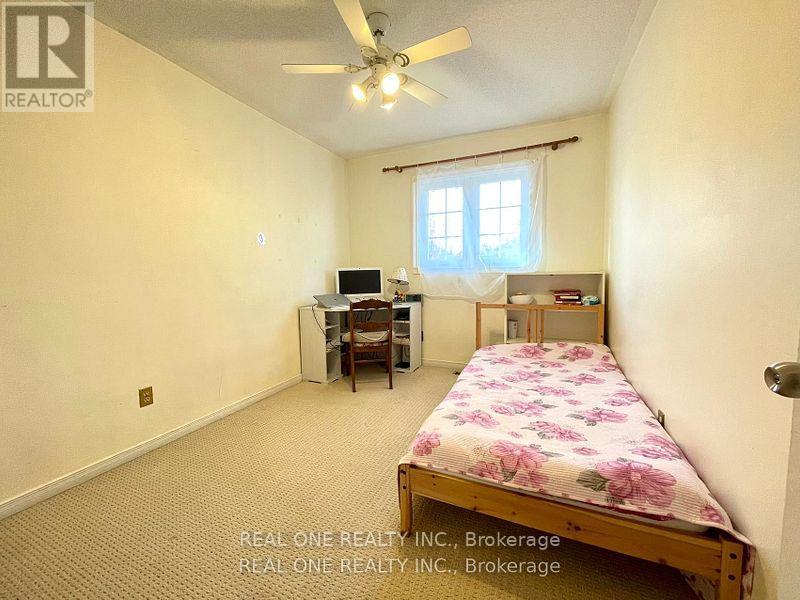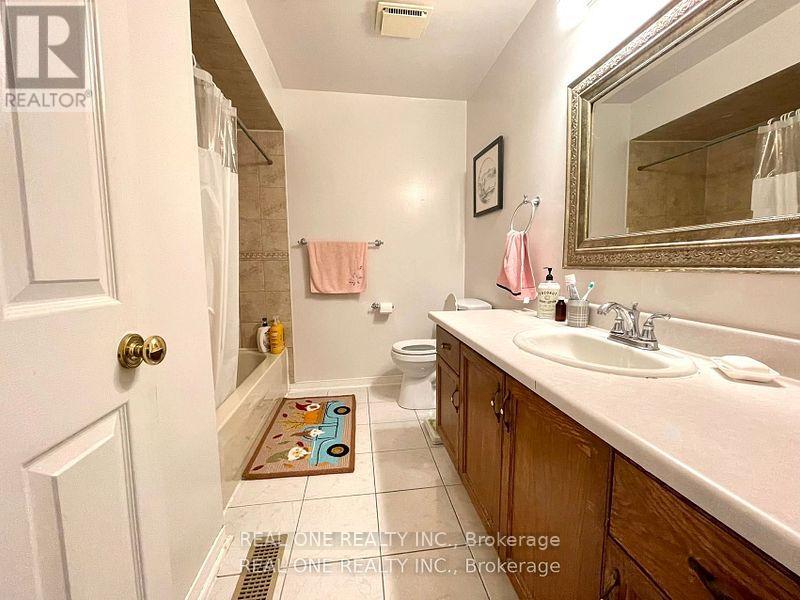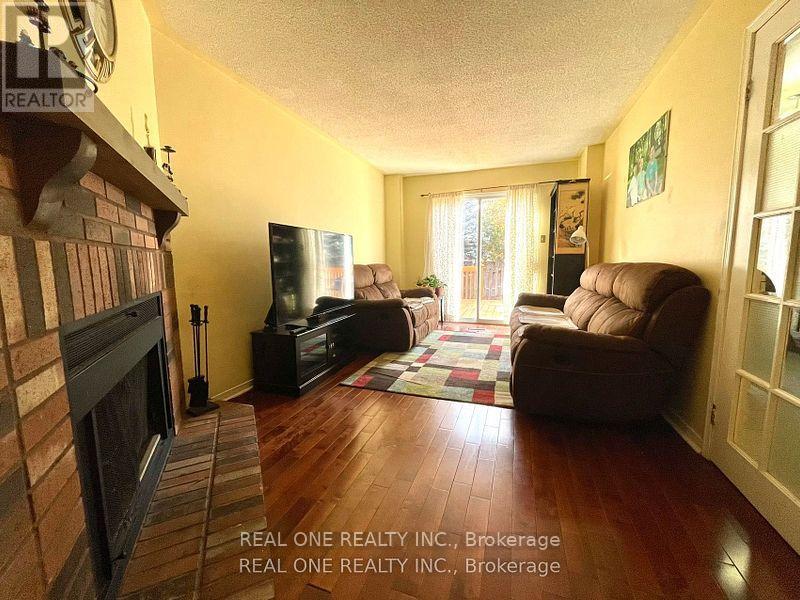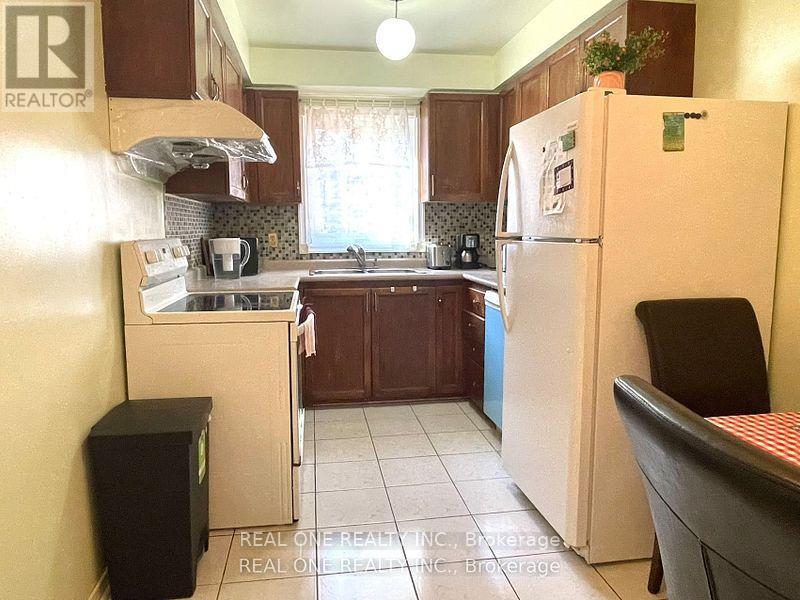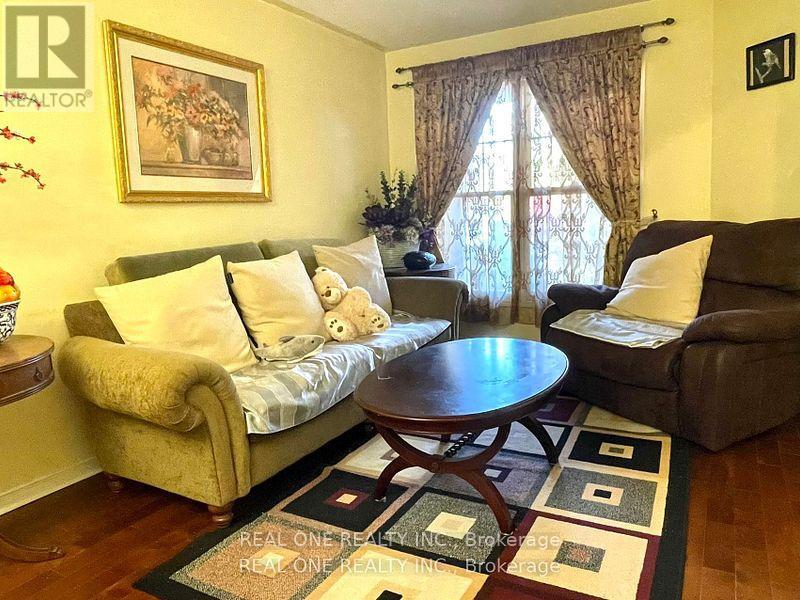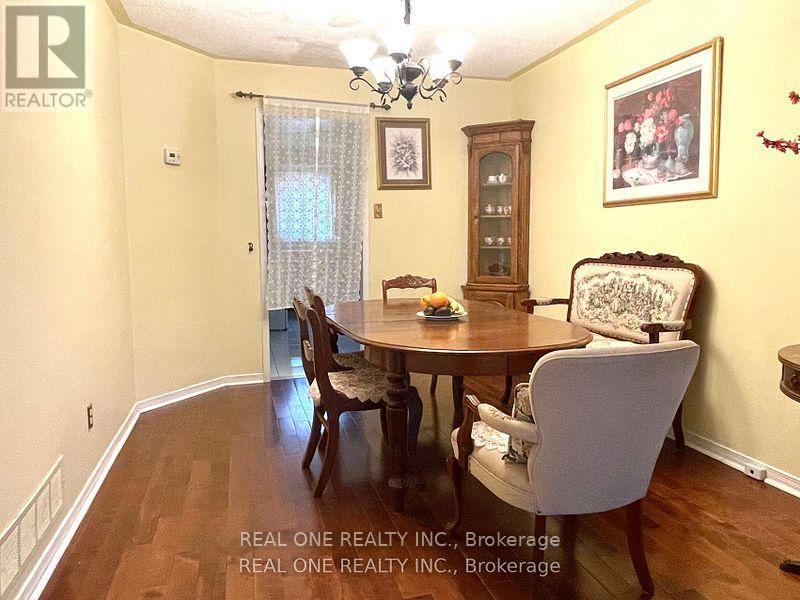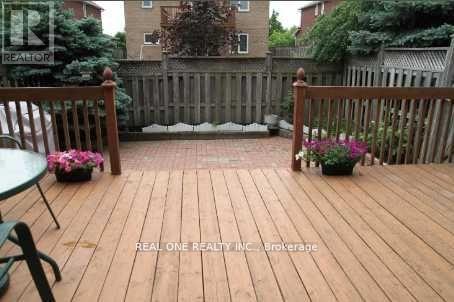1 Bedroom
3 Bathroom
Fireplace
Central Air Conditioning
Forced Air
$950 Monthly
Furnished One-Bedroom Apartment for LeaseIdeal for students, this cozy one-bedroom unit is located in the highly sought-after Glen Abbey neighborhood. Enjoy walking distance to the top-rated Abbey Park High School, Pilgrims Wood Public School, and the community Recreation Centre. Convenient access to highways and the GO train makes commuting a breeze.No Pets/No SmokingRental application and supporting documents required prior to booking a showing.The landlord may request a brief interview before scheduling a viewing.This is a great opportunity to live in a vibrant and desirable area! (id:47351)
Property Details
|
MLS® Number
|
W11938465 |
|
Property Type
|
Single Family |
|
Community Name
|
Glen Abbey |
|
Parking Space Total
|
1 |
Building
|
Bathroom Total
|
3 |
|
Bedrooms Above Ground
|
1 |
|
Bedrooms Total
|
1 |
|
Basement Development
|
Finished |
|
Basement Type
|
N/a (finished) |
|
Construction Style Attachment
|
Attached |
|
Cooling Type
|
Central Air Conditioning |
|
Exterior Finish
|
Brick |
|
Fireplace Present
|
Yes |
|
Flooring Type
|
Hardwood, Ceramic, Carpeted |
|
Foundation Type
|
Concrete |
|
Half Bath Total
|
2 |
|
Heating Fuel
|
Natural Gas |
|
Heating Type
|
Forced Air |
|
Stories Total
|
2 |
|
Type
|
Row / Townhouse |
|
Utility Water
|
Municipal Water |
Parking
Land
|
Acreage
|
No |
|
Sewer
|
Sanitary Sewer |
Rooms
| Level |
Type |
Length |
Width |
Dimensions |
|
Second Level |
Primary Bedroom |
4.32 m |
3.94 m |
4.32 m x 3.94 m |
|
Second Level |
Bedroom |
4.57 m |
2.72 m |
4.57 m x 2.72 m |
|
Second Level |
Bedroom |
3.51 m |
2.74 m |
3.51 m x 2.74 m |
|
Basement |
Recreational, Games Room |
6.91 m |
5.33 m |
6.91 m x 5.33 m |
|
Main Level |
Living Room |
6.86 m |
2.95 m |
6.86 m x 2.95 m |
|
Main Level |
Dining Room |
6.86 m |
2.95 m |
6.86 m x 2.95 m |
|
Main Level |
Kitchen |
4.47 m |
2.39 m |
4.47 m x 2.39 m |
|
Main Level |
Family Room |
5.18 m |
3.05 m |
5.18 m x 3.05 m |
https://www.realtor.ca/real-estate/27837269/unit-1-1235-blackburn-drive-oakville-glen-abbey-glen-abbey
