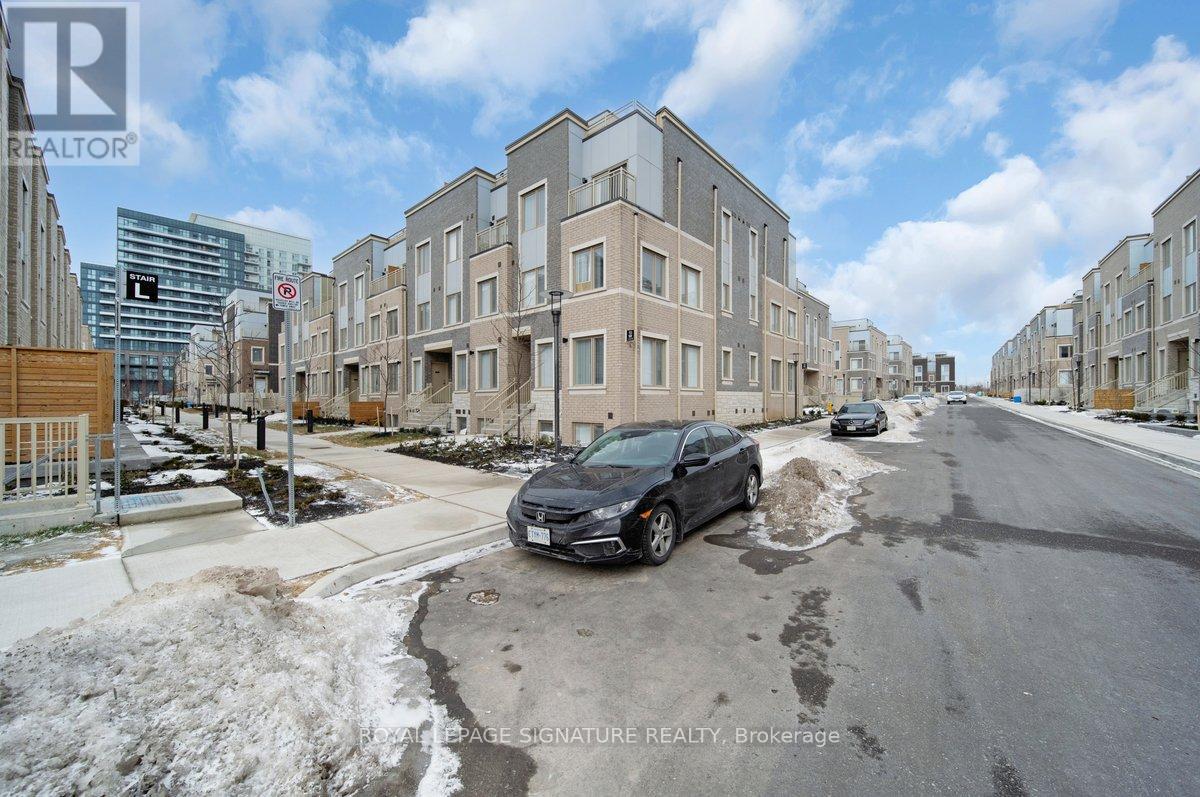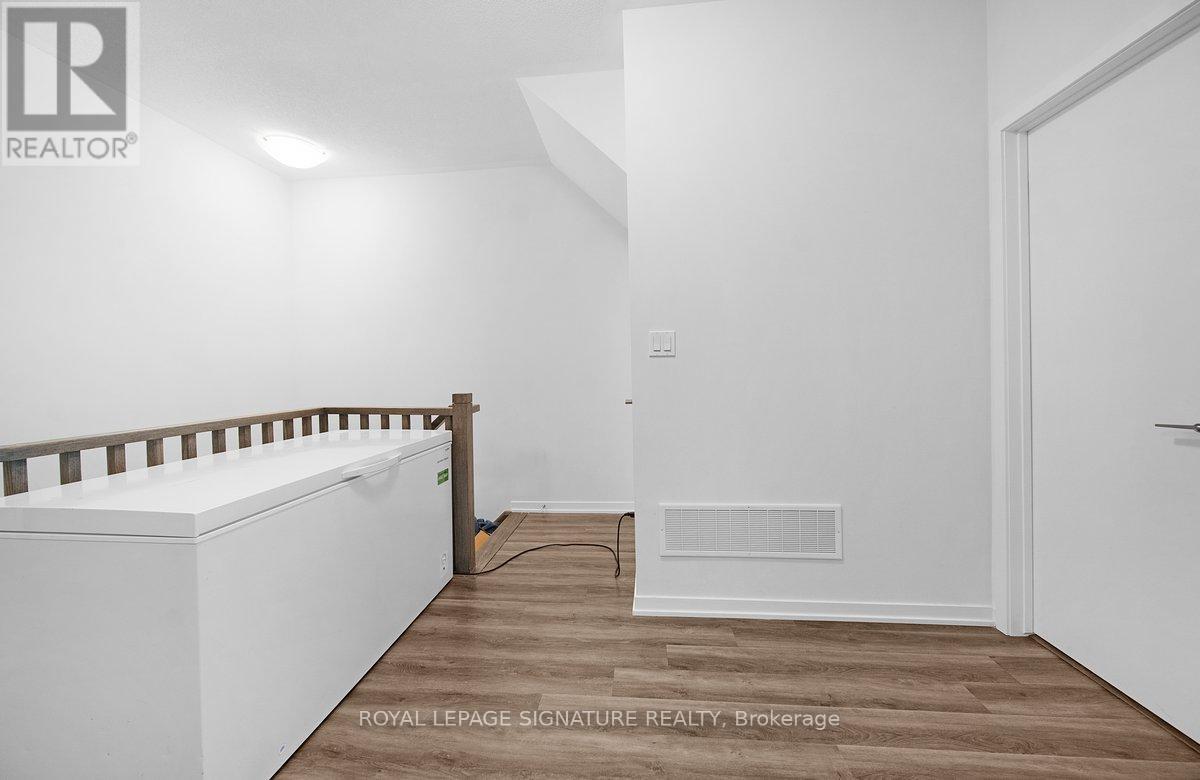$739,900Maintenance, Common Area Maintenance, Parking
$313.05 Monthly
Maintenance, Common Area Maintenance, Parking
$313.05 MonthlyOwn this stunning brand-new townhome at M2 Towns by Menkes! Offering over 1,000 square feet of thoughtfully designed living space, this modern home features high-end finishes throughout. The open-concept kitchen is perfect for family living and entertaining, boasting a spacious island with double stainless steel sinks, seating for three, full-sized appliances, stone countertops, a stylish tiled backsplash, and ample storage. An elegant oak wood staircase leads to the second floor, where you'll find two well-sized bedrooms, two modern washrooms, and generous closet space. Enjoy outdoor living with an interlocked front patio, complete with a BBQ gas connection. This townhome also includes one underground parking spot and access to premium condo amenities. Dont miss this incredible opportunity to own a beautiful, brand-new home in a sought-after community! Happy Showing! (id:47351)
Property Details
| MLS® Number | N12011023 |
| Property Type | Single Family |
| Community Name | Maple |
| Amenities Near By | Park, Public Transit, Schools |
| Community Features | Pets Not Allowed |
| Features | Balcony |
| Parking Space Total | 1 |
Building
| Bathroom Total | 2 |
| Bedrooms Above Ground | 2 |
| Bedrooms Total | 2 |
| Appliances | Dishwasher, Dryer, Microwave, Stove, Washer, Refrigerator |
| Cooling Type | Central Air Conditioning |
| Exterior Finish | Brick |
| Half Bath Total | 1 |
| Heating Fuel | Natural Gas |
| Heating Type | Forced Air |
| Size Interior | 1,000 - 1,199 Ft2 |
| Type | Row / Townhouse |
Parking
| Underground | |
| Garage |
Land
| Acreage | No |
| Land Amenities | Park, Public Transit, Schools |
Rooms
| Level | Type | Length | Width | Dimensions |
|---|---|---|---|---|
| Flat | Living Room | 5.79 m | 2.95 m | 5.79 m x 2.95 m |
| Flat | Dining Room | 3.29 m | 2.1 m | 3.29 m x 2.1 m |
| Flat | Kitchen | 2.74 m | 2.74 m | 2.74 m x 2.74 m |
| Lower Level | Bedroom | 3.32 m | 2.92 m | 3.32 m x 2.92 m |
| Lower Level | Bedroom 2 | 3.05 m | 2.74 m | 3.05 m x 2.74 m |
https://www.realtor.ca/real-estate/28004565/th177-151-honeycrisp-crescent-vaughan-maple-maple












































