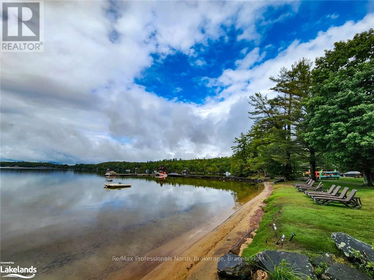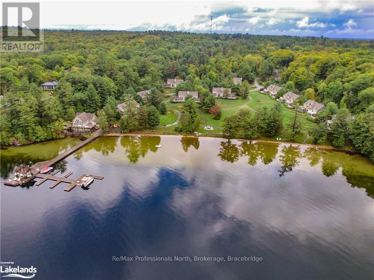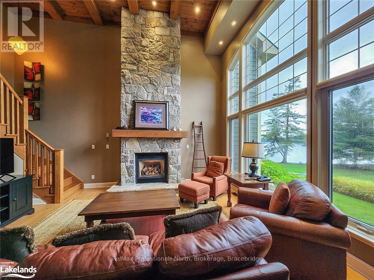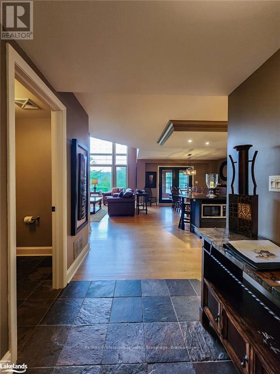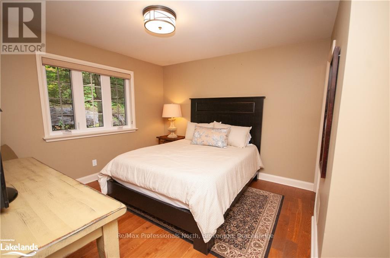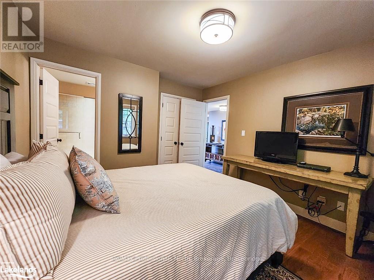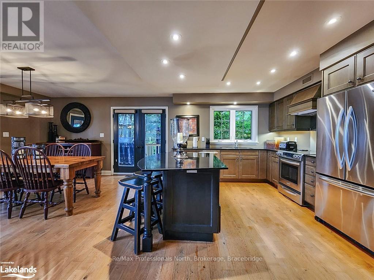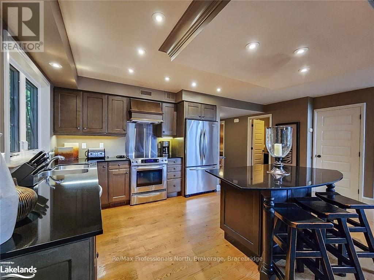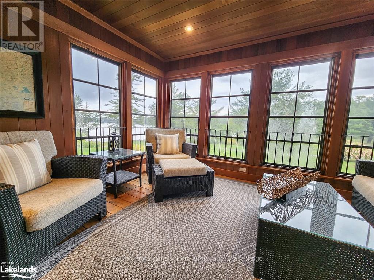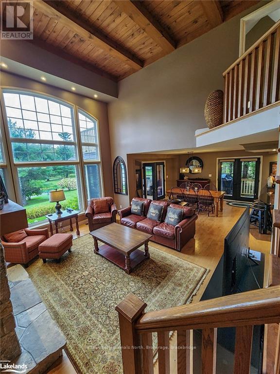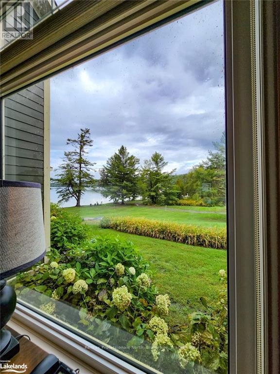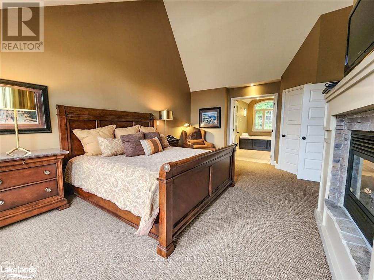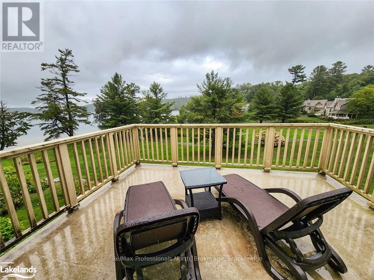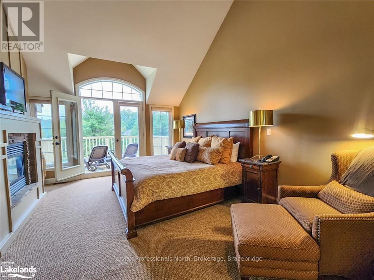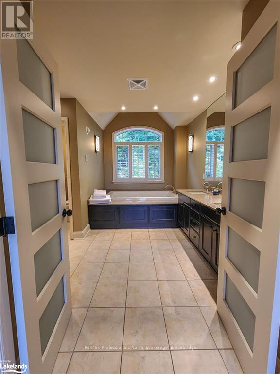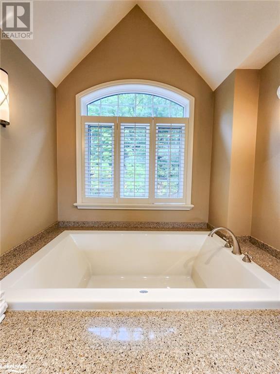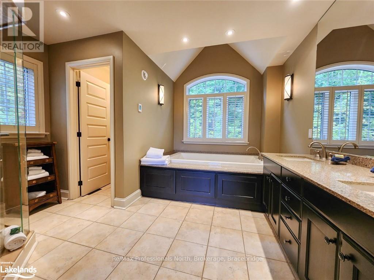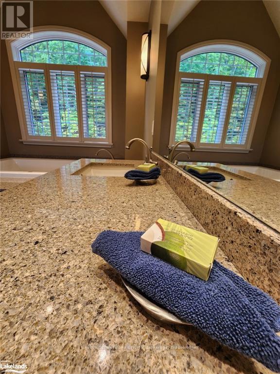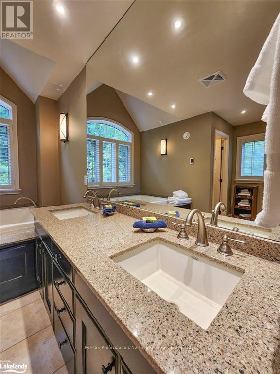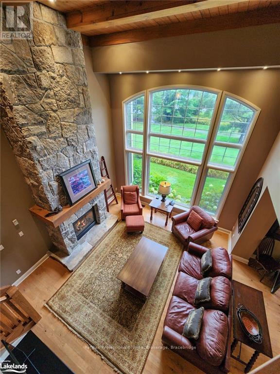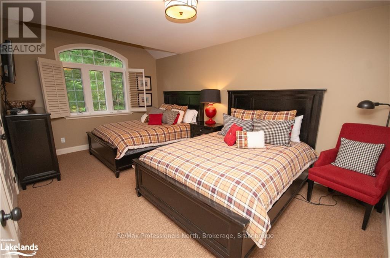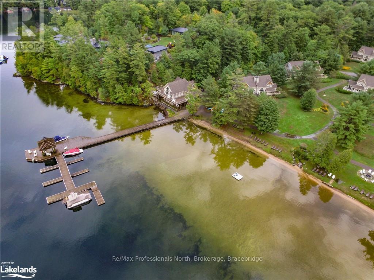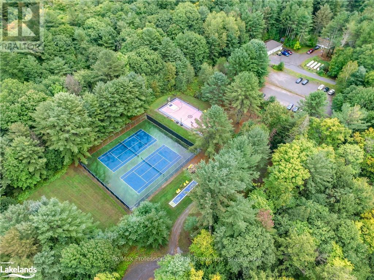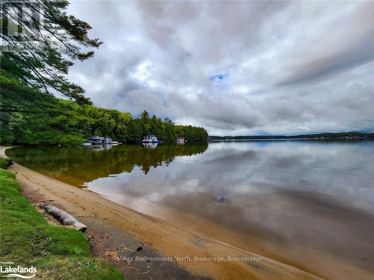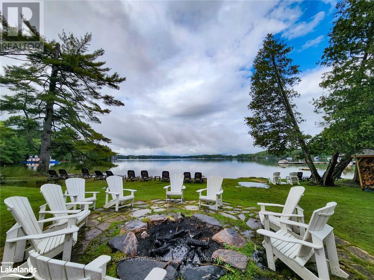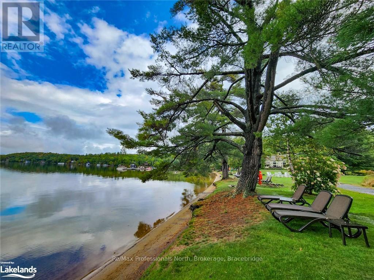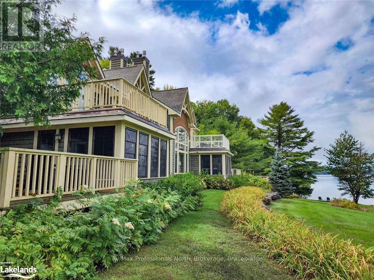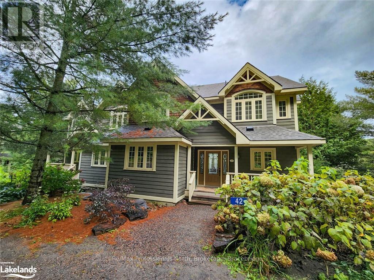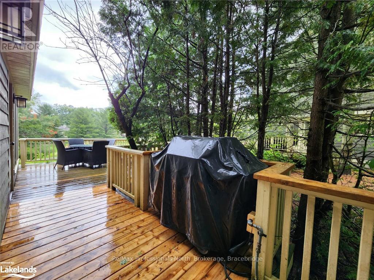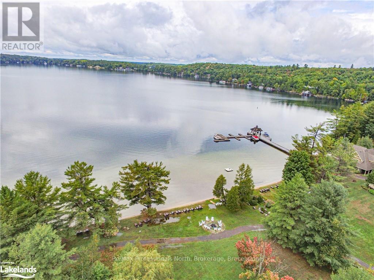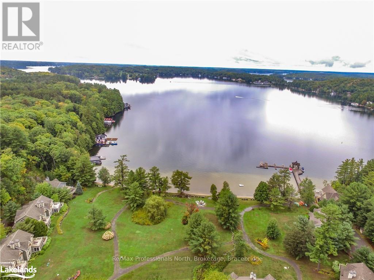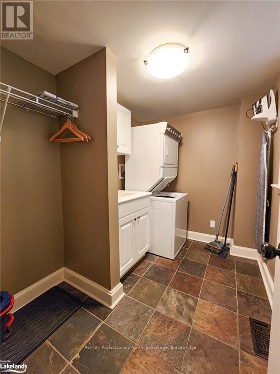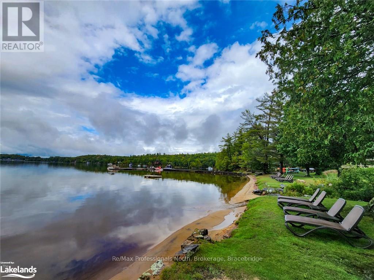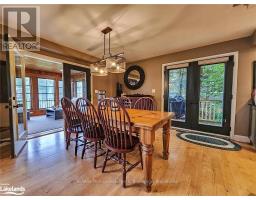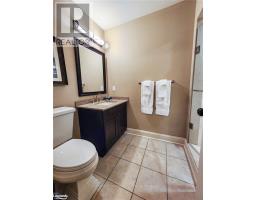$119,000Maintenance, Electricity, Heat, Insurance, Water
$10,304 Monthly
Maintenance, Electricity, Heat, Insurance, Water
$10,304 MonthlyBreathtaking views of Lake Joseph merge with the elegance of this all-inclusive Sandfield II semi-detached villa. One of the closest villas to the sandy water's edge, this tastefully appointed 3 bedroom, 4 bathroom, 2-storey villa, complete with Muskoka Room, a generous private deck and a balcony. The discerning resort boasts all the 'must haves', including: -Tennis and basketball courts -Club House -Sports complex, including kayak rentals -Playground -Gym -Spa -Movie room -Fire pit -Ample parking for guests and visitors -Water taxi Inside the villa, be prepared to be wowed with two propane fireplaces, one being floor to ceiling in the living room and showcased in Muskoka stone, a significant number of windows, allowing all the natural Muskoka beauty to be witnessed from inside, and spacious, open concept living space. For those guests with limited mobility issues, there is a main floor bedroom and bathroom. Also included is a boat slip, the utilities - (cable, internet, sewer, water, hydro), turnover cleanings and a storage closet. Situated in fashionable Port Carling, this villa provides endless, elegant, lakeside, maintenance-free living. Literally, pack a bag and your food for the week, everything else will be waiting. This is a PET FREE unit. 2024 weeks left: Oct 7th -14th, Dec 30th - Jan 6th (Thanksgiving and Christmas). Fixed week every year is the first week of September so you'll always get the long weekend! (id:47351)
Property Details
| MLS® Number | X10437499 |
| Property Type | Single Family |
| Community Name | Medora |
| EquipmentType | None |
| Features | Level |
| ParkingSpaceTotal | 2 |
| PoolType | Outdoor Pool |
| RentalEquipmentType | None |
| Structure | Tennis Court, Deck, Dock |
| ViewType | View Of Water |
| WaterFrontType | Waterfront |
Building
| BathroomTotal | 4 |
| BedroomsAboveGround | 3 |
| BedroomsTotal | 3 |
| Amenities | Exercise Centre, Sauna, Recreation Centre, Party Room, Visitor Parking, Fireplace(s) |
| Appliances | Hot Tub, Dishwasher, Furniture, Microwave, Range, Refrigerator, Satellite Dish, Washer, Window Coverings |
| BasementDevelopment | Unfinished |
| BasementType | Full (unfinished) |
| ConstructionStyleAttachment | Semi-detached |
| CoolingType | Central Air Conditioning |
| ExteriorFinish | Wood |
| FireProtection | Smoke Detectors |
| FireplacePresent | Yes |
| FireplaceTotal | 1 |
| FoundationType | Block |
| HalfBathTotal | 1 |
| HeatingFuel | Propane |
| HeatingType | Forced Air |
| StoriesTotal | 2 |
| Type | House |
Land
| AccessType | Year-round Access |
| Acreage | Yes |
| Sewer | Septic System |
| SizeFrontage | 725 M |
| SizeIrregular | 725 X 1367.18 Acre |
| SizeTotalText | 725 X 1367.18 Acre|25 - 50 Acres |
| ZoningDescription | Wc1a4 |
Rooms
| Level | Type | Length | Width | Dimensions |
|---|---|---|---|---|
| Second Level | Bathroom | 3.76 m | 4.42 m | 3.76 m x 4.42 m |
| Second Level | Bedroom | 3.4 m | 5.33 m | 3.4 m x 5.33 m |
| Second Level | Primary Bedroom | 4.11 m | 5.66 m | 4.11 m x 5.66 m |
| Second Level | Bathroom | 1.7 m | 3 m | 1.7 m x 3 m |
| Main Level | Bathroom | 1.5 m | 1.88 m | 1.5 m x 1.88 m |
| Main Level | Bathroom | 1.73 m | 2.97 m | 1.73 m x 2.97 m |
| Main Level | Bedroom | 3.4 m | 3.78 m | 3.4 m x 3.78 m |
| Main Level | Dining Room | 3.86 m | 4.19 m | 3.86 m x 4.19 m |
| Main Level | Kitchen | 3.86 m | 3.17 m | 3.86 m x 3.17 m |
| Main Level | Laundry Room | 2.79 m | 1.96 m | 2.79 m x 1.96 m |
| Main Level | Living Room | 4.98 m | 5.11 m | 4.98 m x 5.11 m |
| Main Level | Sunroom | 4.11 m | 3.53 m | 4.11 m x 3.53 m |
Utilities
| Wireless | Available |
https://www.realtor.ca/real-estate/27610288/s2-w10-3876-muskoka-road-118-muskoka-lakes-medora-medora
