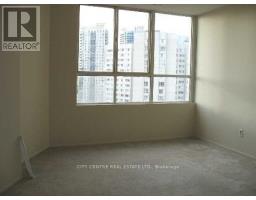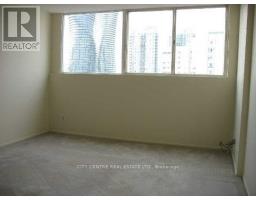2 Bedroom
1 Bathroom
800 - 899 ft2
Central Air Conditioning
Forced Air
$2,500 Monthly
Large One Bedroom Plus Solarium Penthouse Unit, Larger Than Many 2 Bedroom Newer Units, Hydro/Heat/CAC/Water Included, 2 Underground Parkings, 1 Locker, Approximately 860 Sqf, Burnhamthorpe And Hurontario, Solarium With Closet Can Be Used As Home-Office Or Spare Bedroom, North Views Facing Marilyn Monroe's Buildings/Square One Mall/Downtown Mississauga, Large Bedroom, A Lot Of Natural Light, No Pets Allowed, June-1-2025 Occupancy, Minimum 1 Year Lease, Unit To Be Professionally Painted Before Occupancy Date (id:47351)
Property Details
|
MLS® Number
|
W12074850 |
|
Property Type
|
Single Family |
|
Community Name
|
City Centre |
|
Amenities Near By
|
Park, Public Transit, Schools |
|
Community Features
|
Pets Not Allowed |
|
Parking Space Total
|
2 |
|
View Type
|
View |
Building
|
Bathroom Total
|
1 |
|
Bedrooms Above Ground
|
1 |
|
Bedrooms Below Ground
|
1 |
|
Bedrooms Total
|
2 |
|
Amenities
|
Security/concierge, Exercise Centre, Party Room, Visitor Parking, Storage - Locker |
|
Appliances
|
Dishwasher, Dryer, Stove, Washer, Refrigerator |
|
Cooling Type
|
Central Air Conditioning |
|
Exterior Finish
|
Concrete |
|
Flooring Type
|
Vinyl, Carpeted, Parquet |
|
Heating Fuel
|
Natural Gas |
|
Heating Type
|
Forced Air |
|
Size Interior
|
800 - 899 Ft2 |
|
Type
|
Apartment |
Parking
Land
|
Acreage
|
No |
|
Land Amenities
|
Park, Public Transit, Schools |
Rooms
| Level |
Type |
Length |
Width |
Dimensions |
|
Ground Level |
Kitchen |
3.8 m |
3.5 m |
3.8 m x 3.5 m |
|
Ground Level |
Living Room |
4 m |
3.4 m |
4 m x 3.4 m |
|
Ground Level |
Dining Room |
3.4 m |
2.8 m |
3.4 m x 2.8 m |
|
Ground Level |
Foyer |
2.4 m |
1.9 m |
2.4 m x 1.9 m |
|
Ground Level |
Primary Bedroom |
4.2 m |
3.5 m |
4.2 m x 3.5 m |
|
Ground Level |
Solarium |
4.2 m |
3.4 m |
4.2 m x 3.4 m |
|
Ground Level |
Laundry Room |
1 m |
1 m |
1 m x 1 m |
https://www.realtor.ca/real-estate/28149971/ph6-3695-kaneff-crescent-mississauga-city-centre-city-centre








































