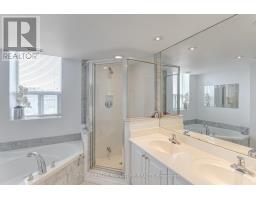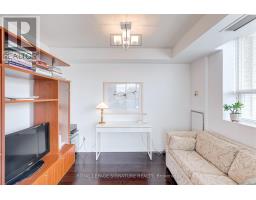2 Bedroom
2 Bathroom
1,000 - 1,199 ft2
Central Air Conditioning
Heat Pump
$899,000Maintenance, Insurance, Water
$1,035.45 Monthly
Located In A Coveted Boutique Building Just North Of Lawrence Ave, This Freshly Painted, Move-In-Ready Penthouse Features Hardwood Floors Throughout And Floor-To-Ceiling Windows In The Living Room. The Open-Concept Kitchen Includes A Breakfast Bar, Perfect For Entertaining. The Spacious Primary Bedroom Boasts A 5-Piece Ensuite With A Soaker Tub, Glass Shower Stall, And A Walk-In Closet. Both Additional Bedrooms And Den Are Generously Sized. Laundry, With Extra Pantry Storage, Is Conveniently Tucked Away Off The Kitchen. With 1,075 Sq Ft Of Living Space, This Suite Offers A Large Wrap-Around Balcony Complete With A Privacy Awning And Custom Stone Step-Up. Owned Parking And A Large Locker Are Included, With Parking Located Right At The Entrance. Enjoy Walking Distance To Shops, Restaurants, Parks, The Library, And Top-Rated Schools. Building Amenities Include A Fitness Center, Recreation Room, Security System, And Visitor Parking. (id:47351)
Property Details
|
MLS® Number
|
C12083020 |
|
Property Type
|
Single Family |
|
Community Name
|
Lawrence Park North |
|
Community Features
|
Pet Restrictions |
|
Features
|
Balcony |
|
Parking Space Total
|
1 |
Building
|
Bathroom Total
|
2 |
|
Bedrooms Above Ground
|
2 |
|
Bedrooms Total
|
2 |
|
Age
|
16 To 30 Years |
|
Amenities
|
Exercise Centre, Visitor Parking, Storage - Locker |
|
Appliances
|
Dishwasher, Dryer, Microwave, Oven, Stove, Washer, Window Coverings, Refrigerator |
|
Cooling Type
|
Central Air Conditioning |
|
Exterior Finish
|
Brick |
|
Heating Fuel
|
Natural Gas |
|
Heating Type
|
Heat Pump |
|
Size Interior
|
1,000 - 1,199 Ft2 |
|
Type
|
Apartment |
Parking
Land
Rooms
| Level |
Type |
Length |
Width |
Dimensions |
|
Main Level |
Kitchen |
2.82 m |
2.56 m |
2.82 m x 2.56 m |
|
Main Level |
Living Room |
6.17 m |
3.83 m |
6.17 m x 3.83 m |
|
Main Level |
Den |
3.44 m |
2.47 m |
3.44 m x 2.47 m |
|
Main Level |
Primary Bedroom |
3.29 m |
3.78 m |
3.29 m x 3.78 m |
|
Main Level |
Bedroom |
2.9 m |
3.47 m |
2.9 m x 3.47 m |
|
Main Level |
Laundry Room |
1.83 m |
0.91 m |
1.83 m x 0.91 m |
|
Main Level |
Bathroom |
2.63 m |
2.76 m |
2.63 m x 2.76 m |
|
Main Level |
Bathroom |
2.38 m |
1.66 m |
2.38 m x 1.66 m |
https://www.realtor.ca/real-estate/28168483/ph5-3130-yonge-street-toronto-lawrence-park-north-lawrence-park-north






































