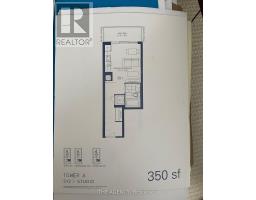1 Bathroom
Central Air Conditioning
Forced Air
$2,050 Monthly
Experience peak Toronto living at DNA3! This stunning residence offers the ultimate urban lifestyle with luxurious amenities, including a fully equipped gym, theatre room, business centre, rain room, party rooms with pool tables, and a rooftop terrace complete with a sundeck, misting station, lounge, dining, and BBQ areas.The unit features a smart, modern European kitchen and a 66 sq. ft. terrace with breath taking south-eastern exposure, offering panoramic views of the lake and Toronto skyline. It's a perfect blend of style and sophistication. This unit also comes with the convenience of an included locker, providing extra storage space for all your essentials. Situated in the heart of the city with a Walk Score of 94, you're just steps from transit, shopping, parks, highways, and the vibrant Liberty Village. Tenant only pays Hydro + Internet/Cable. This is your chance to live the best of Toronto - don't let it pass you by! **** EXTRAS **** Paneled Fridge, B/I Stove, S/S Dishwasher, Range Hood Fan, Microwave, Washer & Dryer. Monthly parking on Level P1 can be purchased separately with City of Toronto. (id:47351)
Property Details
|
MLS® Number
|
C11911036 |
|
Property Type
|
Single Family |
|
Community Name
|
Niagara |
|
AmenitiesNearBy
|
Park, Public Transit |
|
CommunityFeatures
|
Pet Restrictions |
|
Features
|
Balcony |
|
ViewType
|
View, City View |
Building
|
BathroomTotal
|
1 |
|
Amenities
|
Security/concierge, Exercise Centre, Party Room, Storage - Locker |
|
Appliances
|
Window Coverings |
|
CoolingType
|
Central Air Conditioning |
|
ExteriorFinish
|
Insul Brick |
|
FireProtection
|
Security Guard |
|
FlooringType
|
Laminate |
|
FoundationType
|
Unknown |
|
HeatingFuel
|
Natural Gas |
|
HeatingType
|
Forced Air |
|
Type
|
Apartment |
Parking
Land
|
Acreage
|
No |
|
LandAmenities
|
Park, Public Transit |
Rooms
| Level |
Type |
Length |
Width |
Dimensions |
https://www.realtor.ca/real-estate/27774212/ph10-1030-king-street-w-toronto-niagara-niagara








































