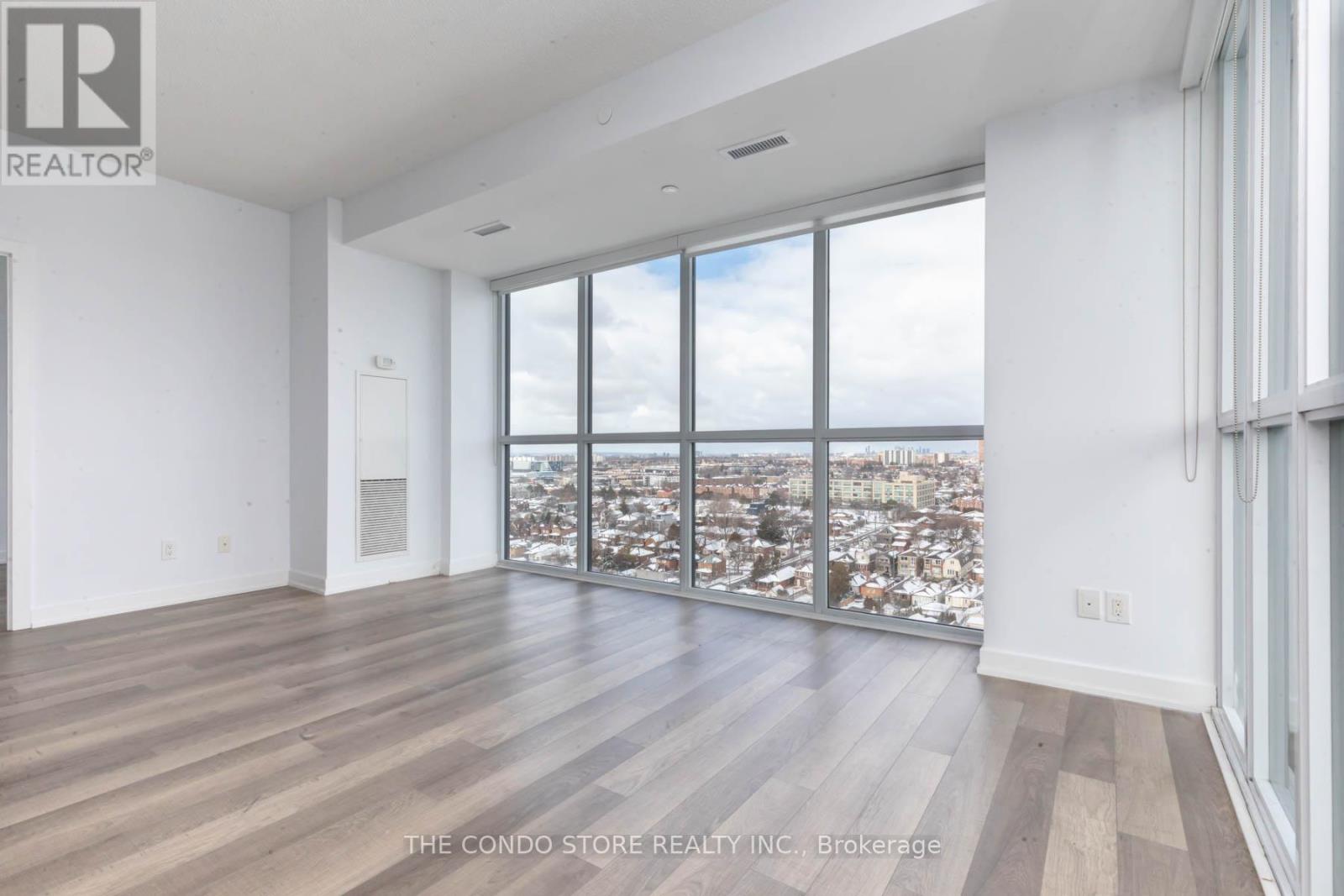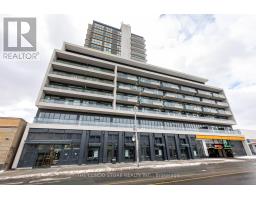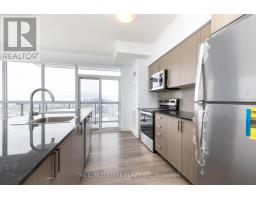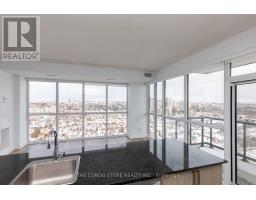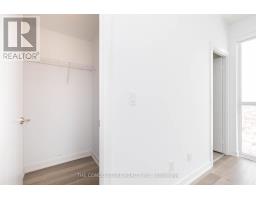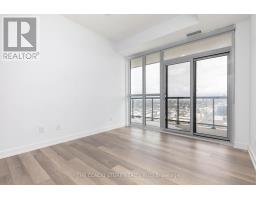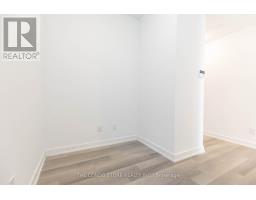3 Bedroom
2 Bathroom
Central Air Conditioning, Ventilation System
Forced Air
$3,450 Monthly
Gorgeous Top Floor Corner Unit. 2 Bed + Den, 2 Bath Unit. Bright, Sun-Filled. Featuring 10Ft Ceiling, Beautiful Laminate Flooring, Large Private Balcony, Full-Sized Kitchen W/ Beautiful Finishes & Granite Countertops. Future Oakwood LRT Station At Your Doorstep & Steps To Eglinton West Station. Den Is Enclosed - Perfect For A Work From Home Office. Walk-In Closet And En-Suite Bathroom In Primary Bedroom **** EXTRAS **** S/S Fridge, Stove/Oven, Microwave, Dishwasher. Stacked Washer/Dryer. 1 Parking & 1 Locker Unit Included. Amenities: 24/7 Concierge, Rooftop Deck W/Bbq, Party Rm, Fitness/Yoga, Guest Suites, Pet Spa, & Bike Repair Rm. (id:47351)
Property Details
|
MLS® Number
|
C9009958 |
|
Property Type
|
Single Family |
|
Community Name
|
Oakwood Village |
|
Community Features
|
Pet Restrictions |
|
Features
|
Balcony |
|
Parking Space Total
|
1 |
|
View Type
|
City View |
Building
|
Bathroom Total
|
2 |
|
Bedrooms Above Ground
|
2 |
|
Bedrooms Below Ground
|
1 |
|
Bedrooms Total
|
3 |
|
Amenities
|
Security/concierge, Exercise Centre, Party Room, Visitor Parking, Storage - Locker |
|
Appliances
|
Oven - Built-in |
|
Cooling Type
|
Central Air Conditioning, Ventilation System |
|
Exterior Finish
|
Concrete |
|
Fire Protection
|
Security System, Security Guard |
|
Heating Fuel
|
Natural Gas |
|
Heating Type
|
Forced Air |
|
Type
|
Apartment |
Parking
Land
Rooms
| Level |
Type |
Length |
Width |
Dimensions |
|
Ground Level |
Living Room |
5.27 m |
3.72 m |
5.27 m x 3.72 m |
|
Ground Level |
Dining Room |
5.27 m |
3.72 m |
5.27 m x 3.72 m |
|
Ground Level |
Kitchen |
5.27 m |
3.5 m |
5.27 m x 3.5 m |
|
Ground Level |
Primary Bedroom |
3.6 m |
3.05 m |
3.6 m x 3.05 m |
|
Ground Level |
Bedroom 2 |
3.17 m |
3.05 m |
3.17 m x 3.05 m |
|
Ground Level |
Den |
3.6 m |
2.8 m |
3.6 m x 2.8 m |
https://www.realtor.ca/real-estate/27121509/ph09-1603-eglinton-avenue-w-toronto-oakwood-village





