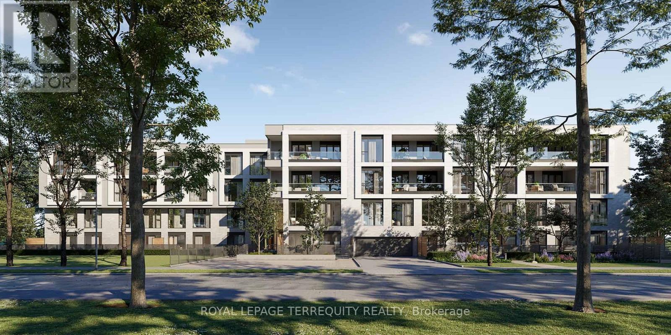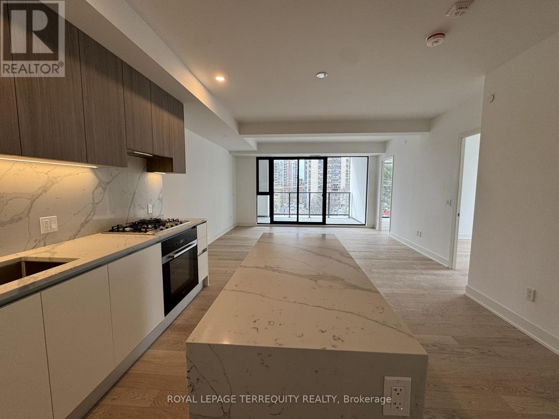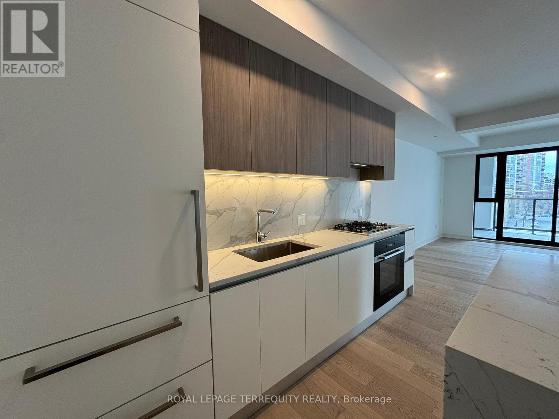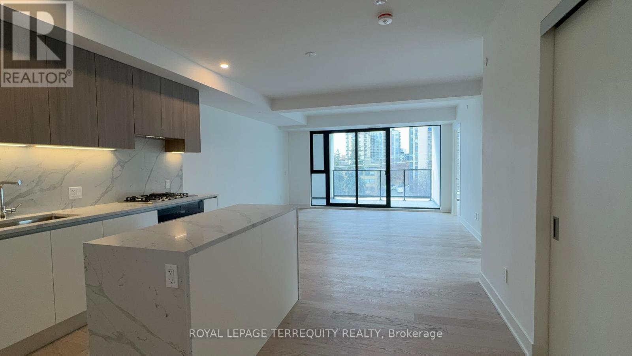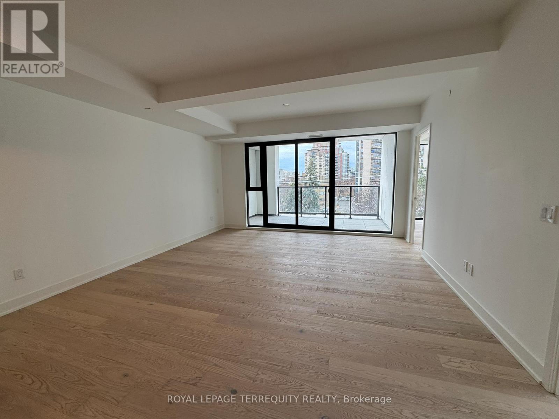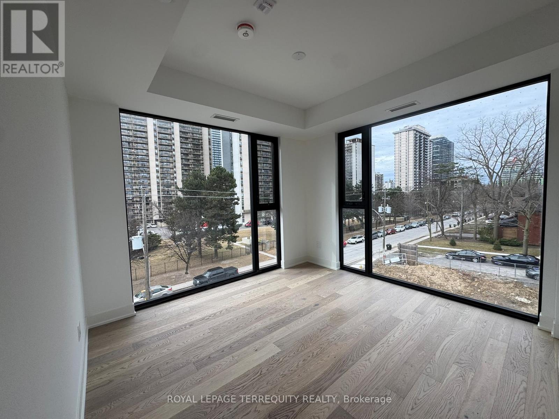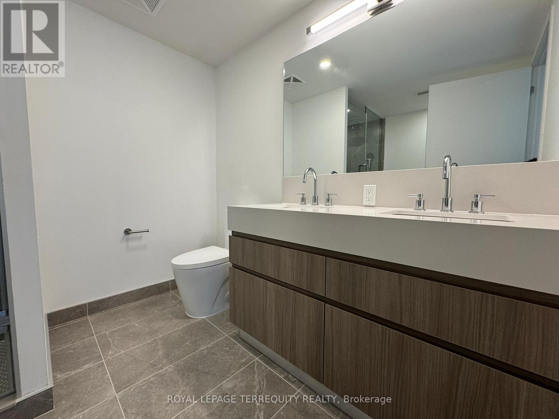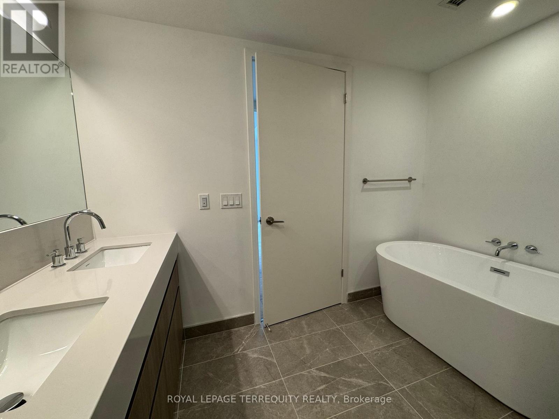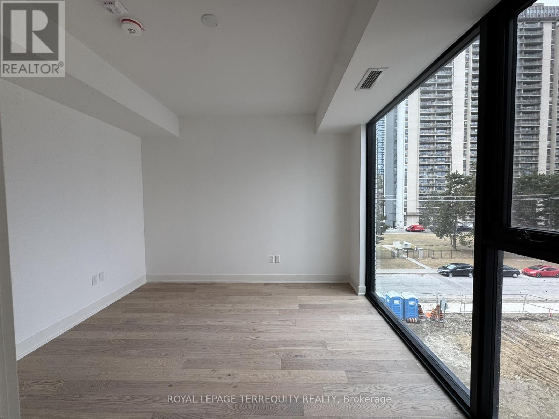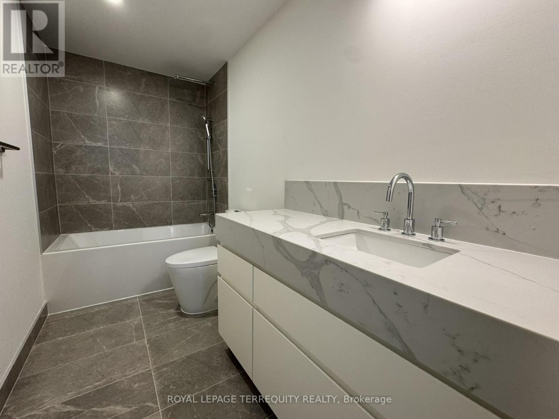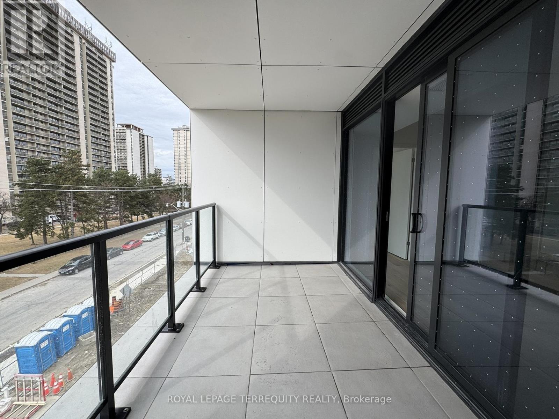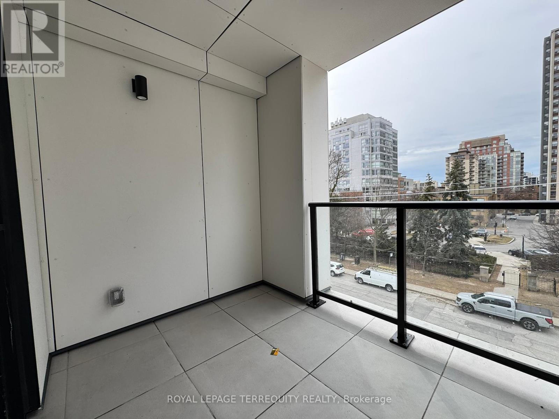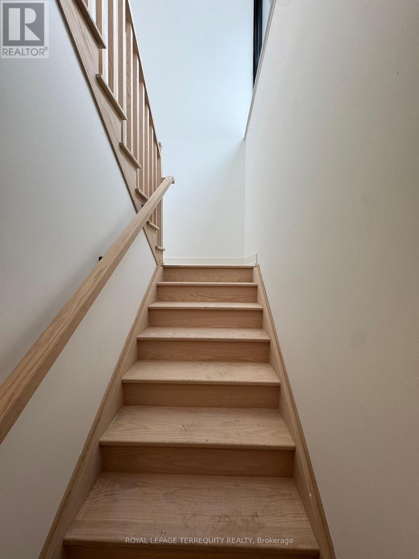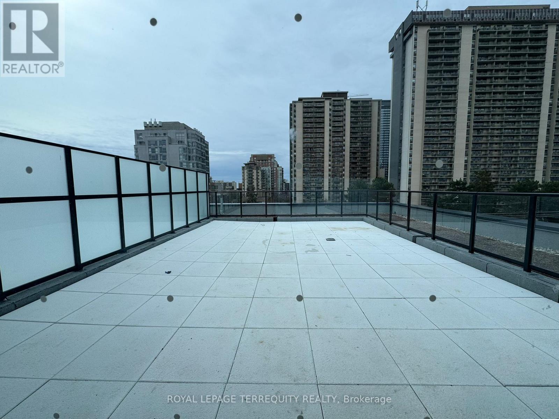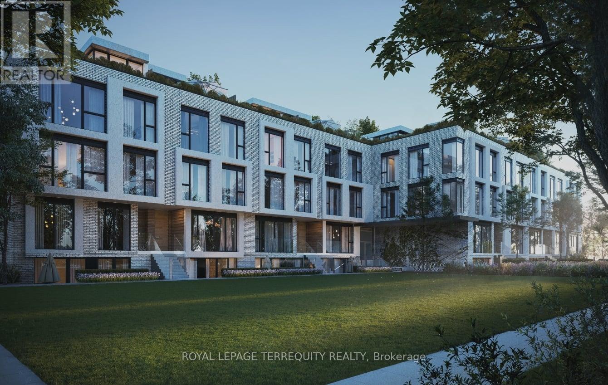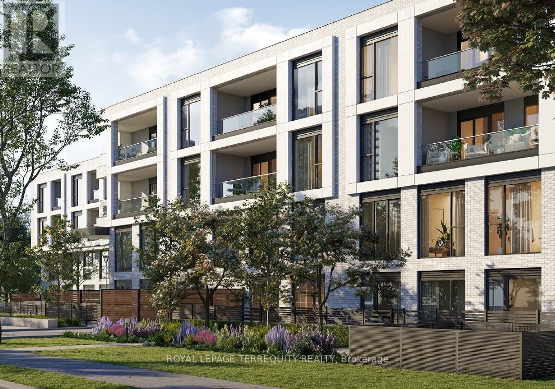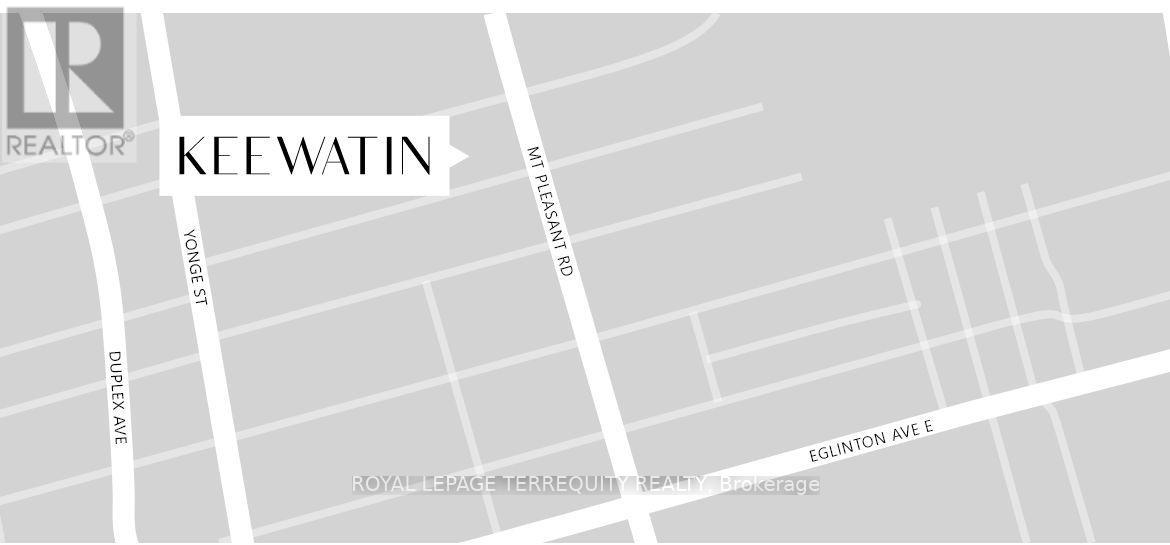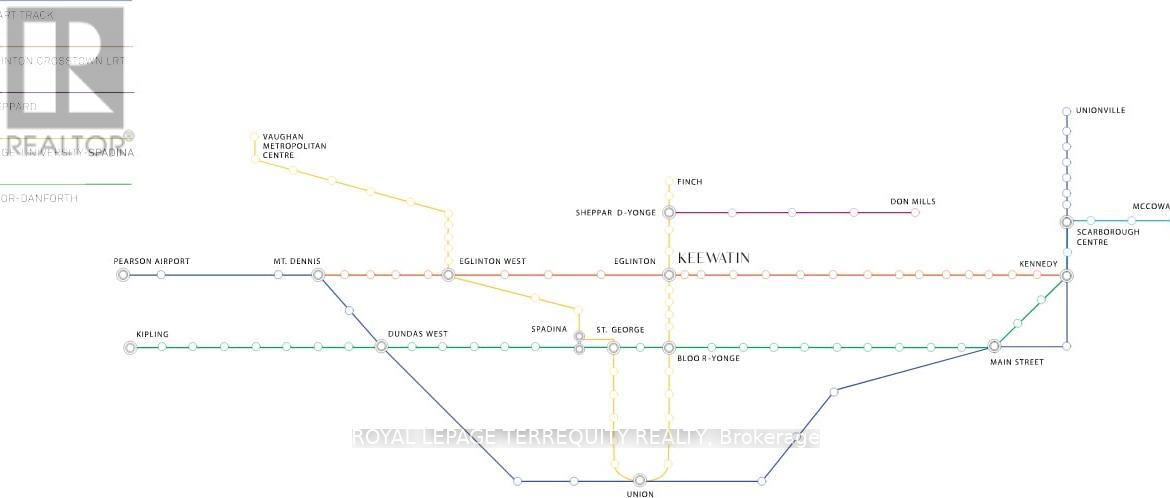Ph05 - 200 Keewatin Avenue Toronto, Ontario M4P 1Z8
$2,389,900
Welcome to Suite 405 - an exquisite residence that redefines luxury in one of Toronto's most coveted neighbourhoods. Nestled within an exclusive enclave of just 36 estate-style suites, this is where privacy meets elegance in perfect harmony. Spanning 1308 sqf., this masterpiece offers 2 spacious bedrooms, 2 spa-inspired baths, 1 parking spot, 1 locker, and the crown jewel - an extraordinary 833 sqf. private rooftop terrace. In a city where outdoor space is a true luxury, this rare offering is your personal sanctuary in the sky - perfect for unforgettable evenings, alfresco dining, and panoramic views that elevate every moment. Step into a Scavolini chefs kitchen adorned with rich quartz finishes, a waterfall island with abundant storage, full-height backsplash, and top-of-the-line Miele appliances crafted for both culinary passion and design sophistication. The expansive living and dining space is bathed in natural light, framed by floor-to-ceiling windows and sliding doors that open to a private covered terrace your serene morning retreat. The primary suite is a sanctuary unto itself, featuring a walk-in closet and a lavish ensuite with double sinks, a freestanding tub, and an oversized glass-enclosed shower. The second bedroom offers closet, floor-to-ceiling windows, and stunning city views. At The Keewatin, every detail speaks of excellence. From its bold, contemporary architecture to its unbeatable location just steps from Sherwood Park and the vibrant offerings of Mt. Pleasant and Yonge, this is luxury living reimagined. There is truly nothing else like it in the city. (id:47351)
Open House
This property has open houses!
2:00 pm
Ends at:4:00 pm
2:00 pm
Ends at:4:00 pm
2:00 pm
Ends at:4:00 pm
2:00 pm
Ends at:4:00 pm
Property Details
| MLS® Number | C12081923 |
| Property Type | Single Family |
| Neigbourhood | Mount Pleasant East |
| Community Name | Mount Pleasant East |
| Amenities Near By | Hospital, Park, Place Of Worship, Public Transit, Schools |
| Community Features | Pet Restrictions, Community Centre |
| Features | Elevator |
| Parking Space Total | 1 |
| View Type | City View |
Building
| Bathroom Total | 2 |
| Bedrooms Above Ground | 2 |
| Bedrooms Total | 2 |
| Age | New Building |
| Appliances | Dishwasher, Dryer, Hood Fan, Microwave, Stove, Washer, Refrigerator |
| Cooling Type | Central Air Conditioning |
| Exterior Finish | Brick |
| Fire Protection | Security System |
| Flooring Type | Hardwood |
| Heating Fuel | Natural Gas |
| Heating Type | Forced Air |
| Size Interior | 1,200 - 1,399 Ft2 |
| Type | Apartment |
Parking
| Underground | |
| Garage |
Land
| Acreage | No |
| Land Amenities | Hospital, Park, Place Of Worship, Public Transit, Schools |
Rooms
| Level | Type | Length | Width | Dimensions |
|---|---|---|---|---|
| Main Level | Living Room | 8.32 m | 4.6 m | 8.32 m x 4.6 m |
| Main Level | Dining Room | 8.32 m | 4.6 m | 8.32 m x 4.6 m |
| Main Level | Kitchen | 8.32 m | 4.6 m | 8.32 m x 4.6 m |
| Main Level | Primary Bedroom | 3.53 m | 3.23 m | 3.53 m x 3.23 m |
| Main Level | Bedroom 2 | 2.77 m | 3.23 m | 2.77 m x 3.23 m |
| Upper Level | Other | Measurements not available |
