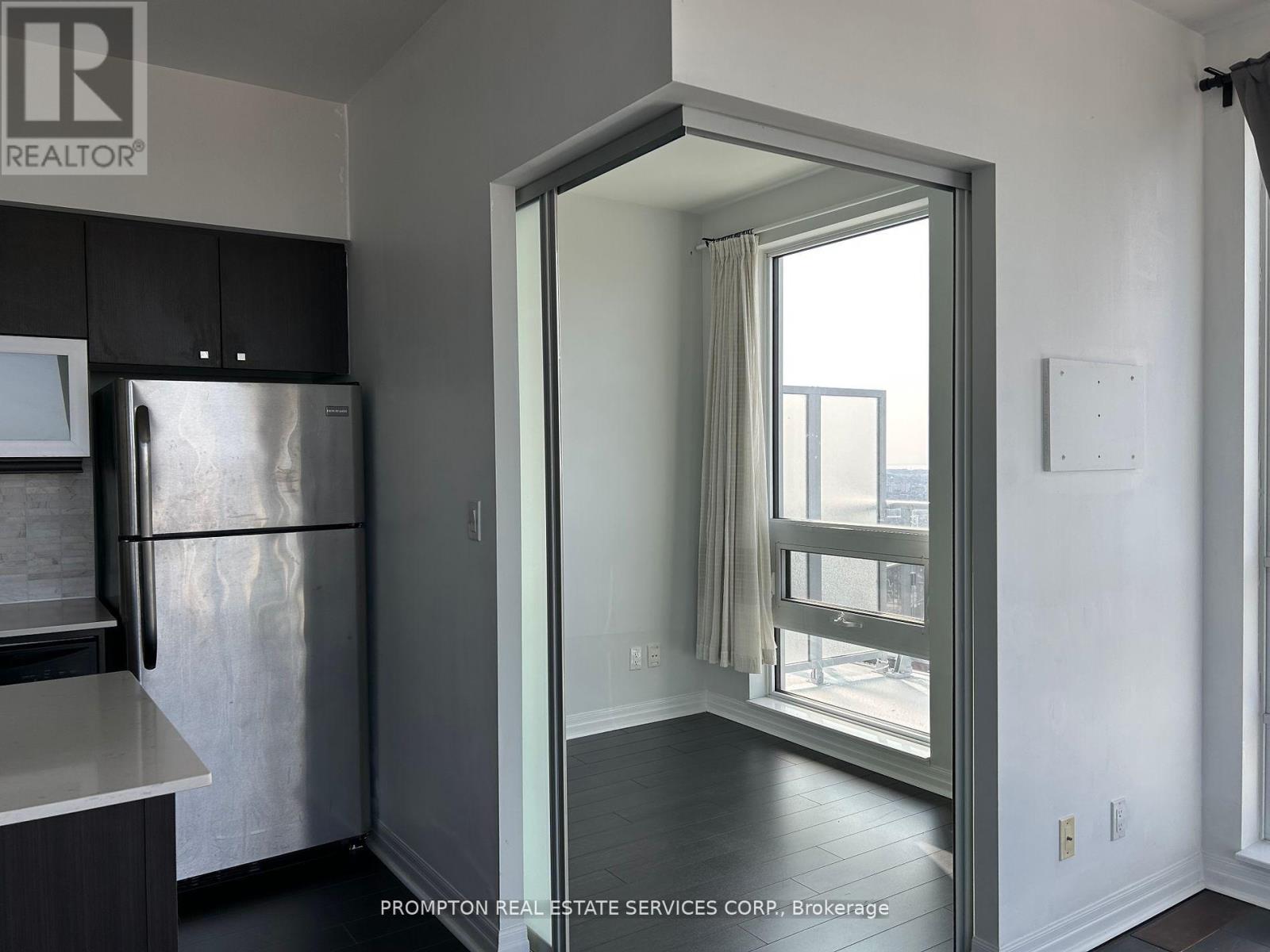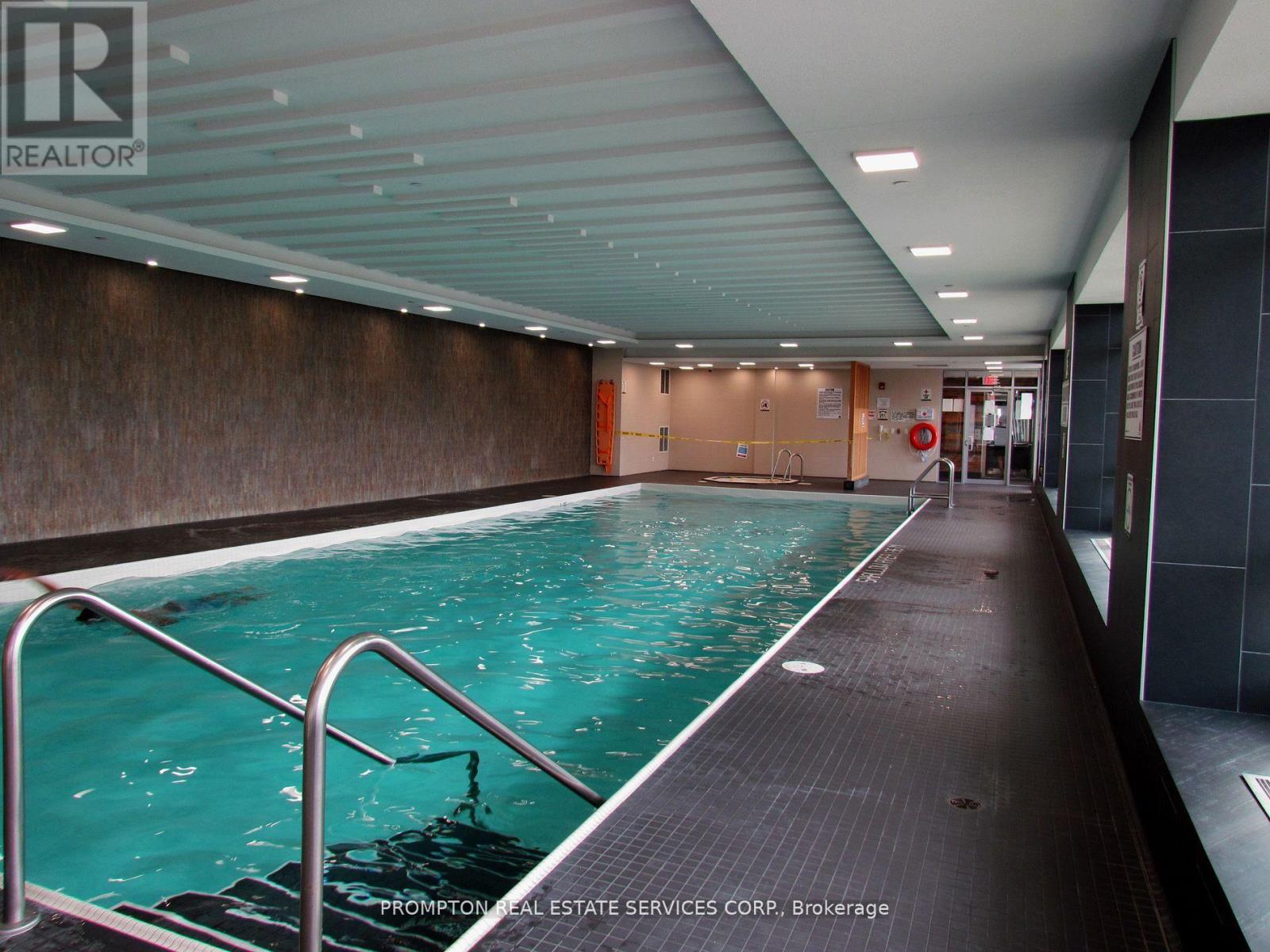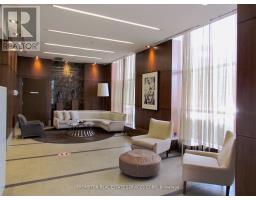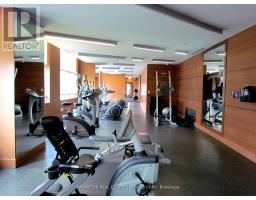3 Bedroom
2 Bathroom
Indoor Pool
Central Air Conditioning
Forced Air
$3,350 Monthly
Luxury Sunlit Penthouse Corner Unit,9 Foot Ceilings, 2 + Den(With Sliding Door, Can Be 3rd BR), Flr To Ceiling Windows & A Wrap Around Balcony With Unbelievable Views Of The CN Tower, Lake Ontario And Canada Wonderland. Open Concept Living/Dining & Kitchen With A Convenient Breakfast Island. Large Master Br/Walk-In Closet & Ensuite Full Bath, Spacious 2nd Br, 2nd Full Bathroom W/Bathtub. 24Hr Concierge, Visitor Parking, Free Shuttle To Don Mills Station & Fairview Mall. Don't Miss This Unique Property. Move-In And Enjoy! **** EXTRAS **** Stainless Steel: Fridger, Stove, Hood Fan, Dishwasher, Microwave; Washer & Dryer. Huge Balcony W/Unobstructed DT View. Condo Amenities Incl: Pool, Hot Tub, Sauna, Bbq, Party Rm. (id:47351)
Property Details
|
MLS® Number
|
C9242334 |
|
Property Type
|
Single Family |
|
Community Name
|
Henry Farm |
|
AmenitiesNearBy
|
Hospital, Park, Public Transit |
|
CommunityFeatures
|
Pet Restrictions, Community Centre |
|
Features
|
Balcony |
|
ParkingSpaceTotal
|
1 |
|
PoolType
|
Indoor Pool |
|
ViewType
|
View |
Building
|
BathroomTotal
|
2 |
|
BedroomsAboveGround
|
2 |
|
BedroomsBelowGround
|
1 |
|
BedroomsTotal
|
3 |
|
Amenities
|
Security/concierge, Exercise Centre, Party Room, Sauna, Separate Electricity Meters, Separate Heating Controls, Storage - Locker |
|
Appliances
|
Oven - Built-in |
|
CoolingType
|
Central Air Conditioning |
|
ExteriorFinish
|
Concrete |
|
FlooringType
|
Laminate |
|
HeatingFuel
|
Natural Gas |
|
HeatingType
|
Forced Air |
|
Type
|
Apartment |
Land
|
Acreage
|
No |
|
LandAmenities
|
Hospital, Park, Public Transit |
Rooms
| Level |
Type |
Length |
Width |
Dimensions |
|
Flat |
Living Room |
3.55 m |
5.82 m |
3.55 m x 5.82 m |
|
Flat |
Dining Room |
3.55 m |
5.82 m |
3.55 m x 5.82 m |
|
Flat |
Kitchen |
3.7 m |
2.26 m |
3.7 m x 2.26 m |
|
Flat |
Primary Bedroom |
3.32 m |
3.68 m |
3.32 m x 3.68 m |
|
Flat |
Bedroom 2 |
2.6 m |
3.2 m |
2.6 m x 3.2 m |
|
Flat |
Den |
2.48 m |
2.15 m |
2.48 m x 2.15 m |
https://www.realtor.ca/real-estate/27259961/ph03-2015-sheppard-avenue-e-toronto-henry-farm
























































