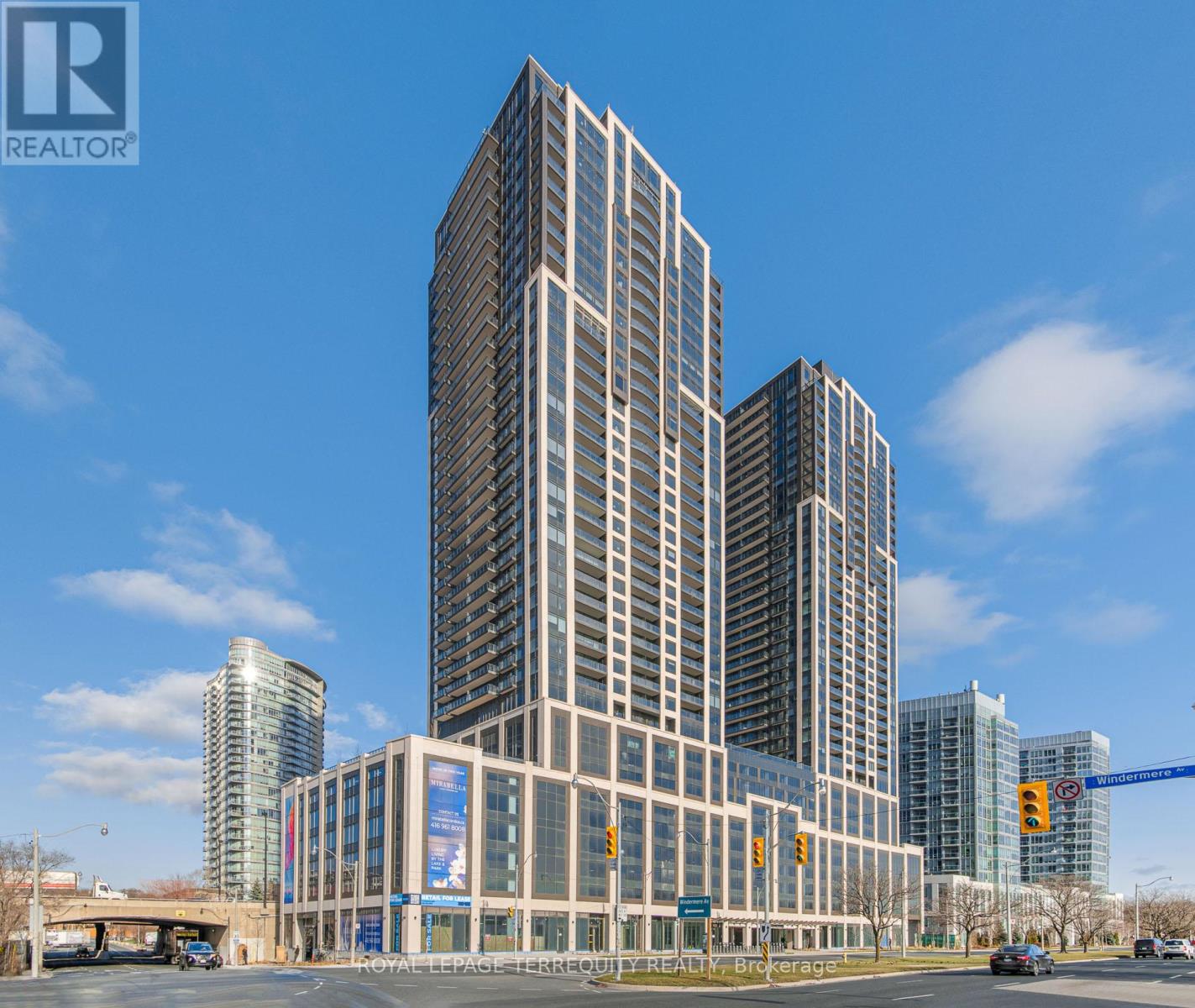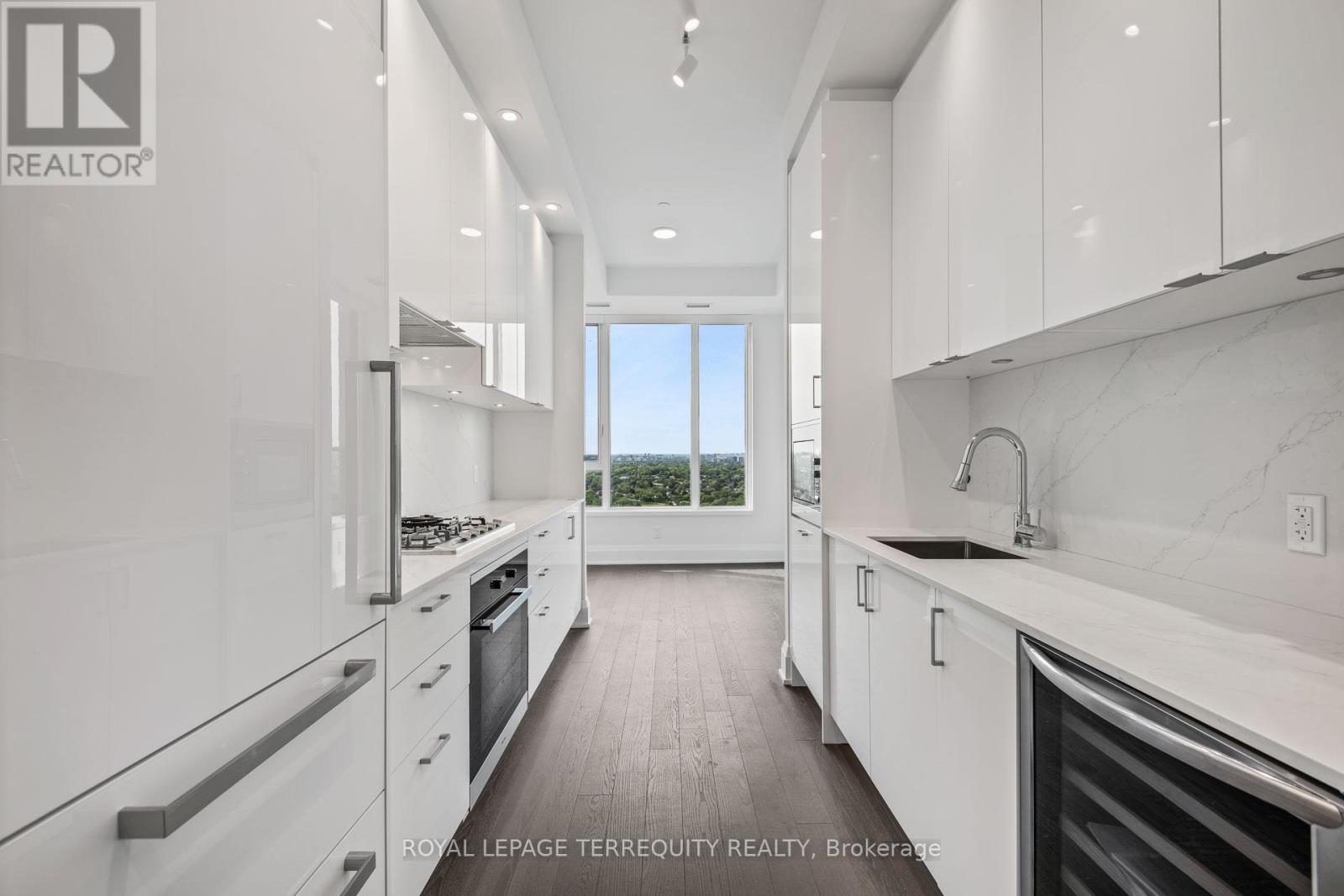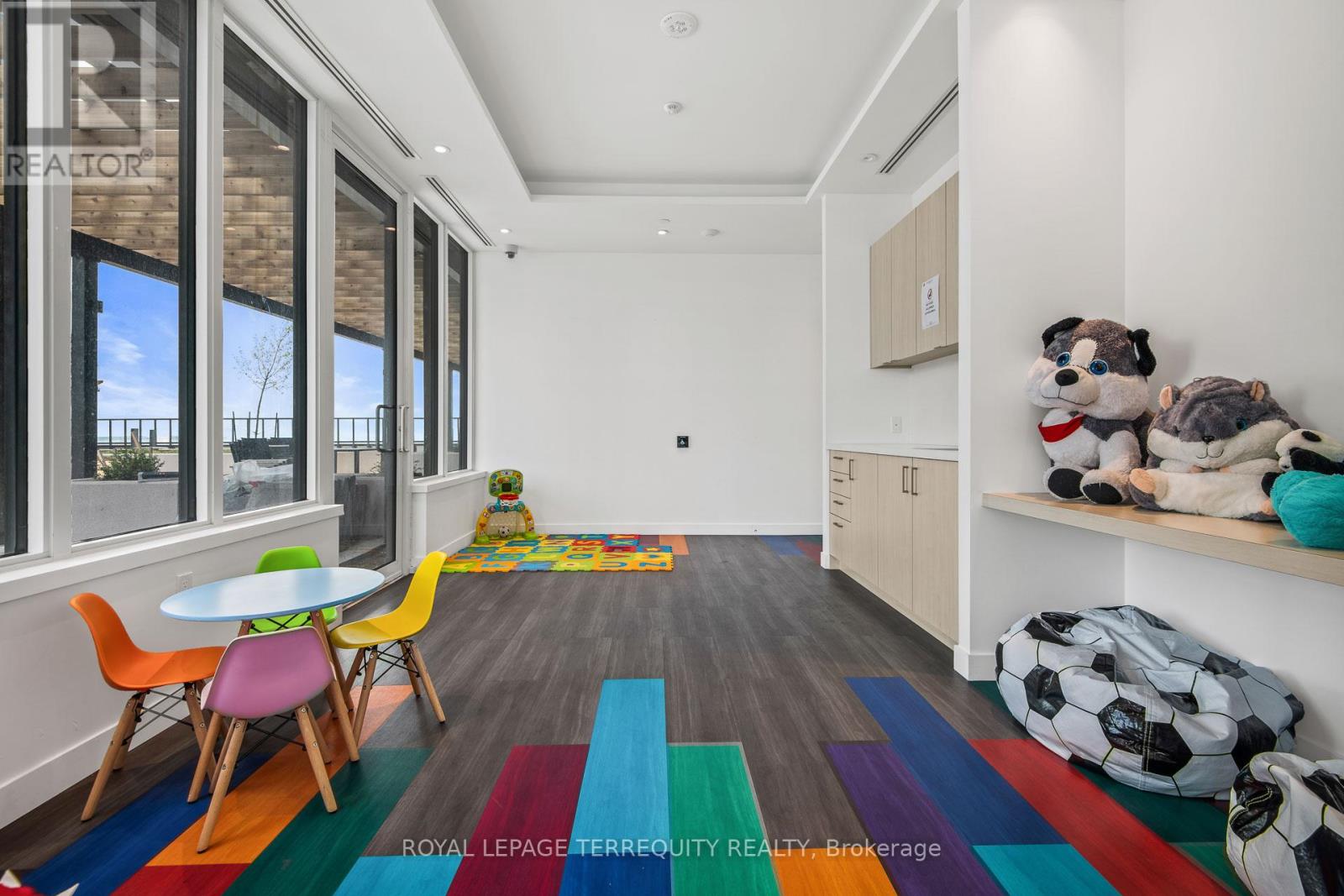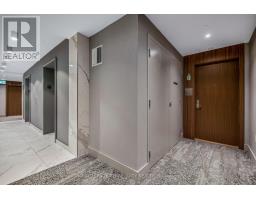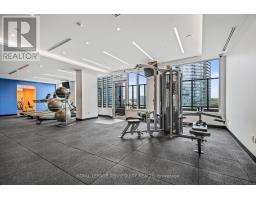3 Bedroom
3 Bathroom
1,400 - 1,599 ft2
Central Air Conditioning
Heat Pump
$1,598,000Maintenance, Common Area Maintenance, Insurance, Parking
$1,072.32 Monthly
Extraordinary Penthouse with giant views of HIGH PARK & City Skyline South East CN Tower & Lake. Brand New 1510 sqft, THREE Bedroom,(or 2 plus library-den) 3 Full Baths, PH01e Plan. Architecturally Stunning & Meticulous Built Quality by Award Winning Builder. Expansive 208x610 ft Terrace. Mirabella East Tower is right at Lake Ontario !, Suite is Upgraded by Builder with Extras throughout. 10,000 sq.ft. of Indoor Amenities Exclusive to each tower, +18,000 sq.ft. of shared Landscaped Outdoor Areas +BBQs & Dining/Lounge. Sought after HIGH PARK/SWANSEA Neighborhood. Mins to, Roncesvalles, BloorWest Village, High Park, TTC & all Hiways, 15min to Airport. Miles of Walking/Biking on Martin Goodman Trail & The Beach are at your front door! World Class Central Park Style Towers, Indoor Pool (SOUTH Lake View),Saunas, Expansive Party Rm w/Catering Kitchen, Gym (Park View) Library ,Yoga Studio, Children's Play Area, 2 Guest Suites per tower, 24- hr Concierge. Other is Terrace. Taxes Not Yet Assessed. **EXTRAS** Pristine Layout- Rare 3 Bedroom. High Park N-East View, 1 Prk & 1 Lcker Incl. Built-In Stainless Appliances, MIELE Gas Stove Top. $72,000 + of Finishes Upgrades/Electrical Extras. Rare Opportunity to live on the Lake in Brand New Luxury. (id:47351)
Property Details
|
MLS® Number
|
W8390222 |
|
Property Type
|
Single Family |
|
Community Name
|
South Parkdale |
|
Amenities Near By
|
Beach, Hospital, Marina, Park |
|
Community Features
|
Pet Restrictions |
|
Features
|
In Suite Laundry, Guest Suite |
|
Parking Space Total
|
1 |
|
View Type
|
View |
Building
|
Bathroom Total
|
3 |
|
Bedrooms Above Ground
|
3 |
|
Bedrooms Total
|
3 |
|
Amenities
|
Security/concierge, Exercise Centre, Party Room, Visitor Parking, Separate Electricity Meters, Storage - Locker |
|
Appliances
|
Oven - Built-in, Water Meter, Blinds |
|
Cooling Type
|
Central Air Conditioning |
|
Exterior Finish
|
Concrete |
|
Heating Type
|
Heat Pump |
|
Size Interior
|
1,400 - 1,599 Ft2 |
|
Type
|
Apartment |
Parking
Land
|
Acreage
|
No |
|
Land Amenities
|
Beach, Hospital, Marina, Park |
Rooms
| Level |
Type |
Length |
Width |
Dimensions |
|
Flat |
Living Room |
6.678 m |
3.96 m |
6.678 m x 3.96 m |
|
Flat |
Dining Room |
6.68 m |
3.96 m |
6.68 m x 3.96 m |
|
Flat |
Kitchen |
3.71 m |
3.71 m |
3.71 m x 3.71 m |
|
Flat |
Eating Area |
3.3 m |
2.36 m |
3.3 m x 2.36 m |
|
Flat |
Primary Bedroom |
3.96 m |
3.45 m |
3.96 m x 3.45 m |
|
Flat |
Bedroom 2 |
4.39 m |
3.35 m |
4.39 m x 3.35 m |
|
Flat |
Bedroom 3 |
3.65 m |
2.73 m |
3.65 m x 2.73 m |
|
Flat |
Other |
6.3 m |
2.08 m |
6.3 m x 2.08 m |
https://www.realtor.ca/real-estate/26968354/ph01e-1926-lake-shore-boulevard-w-toronto-south-parkdale-south-parkdale
