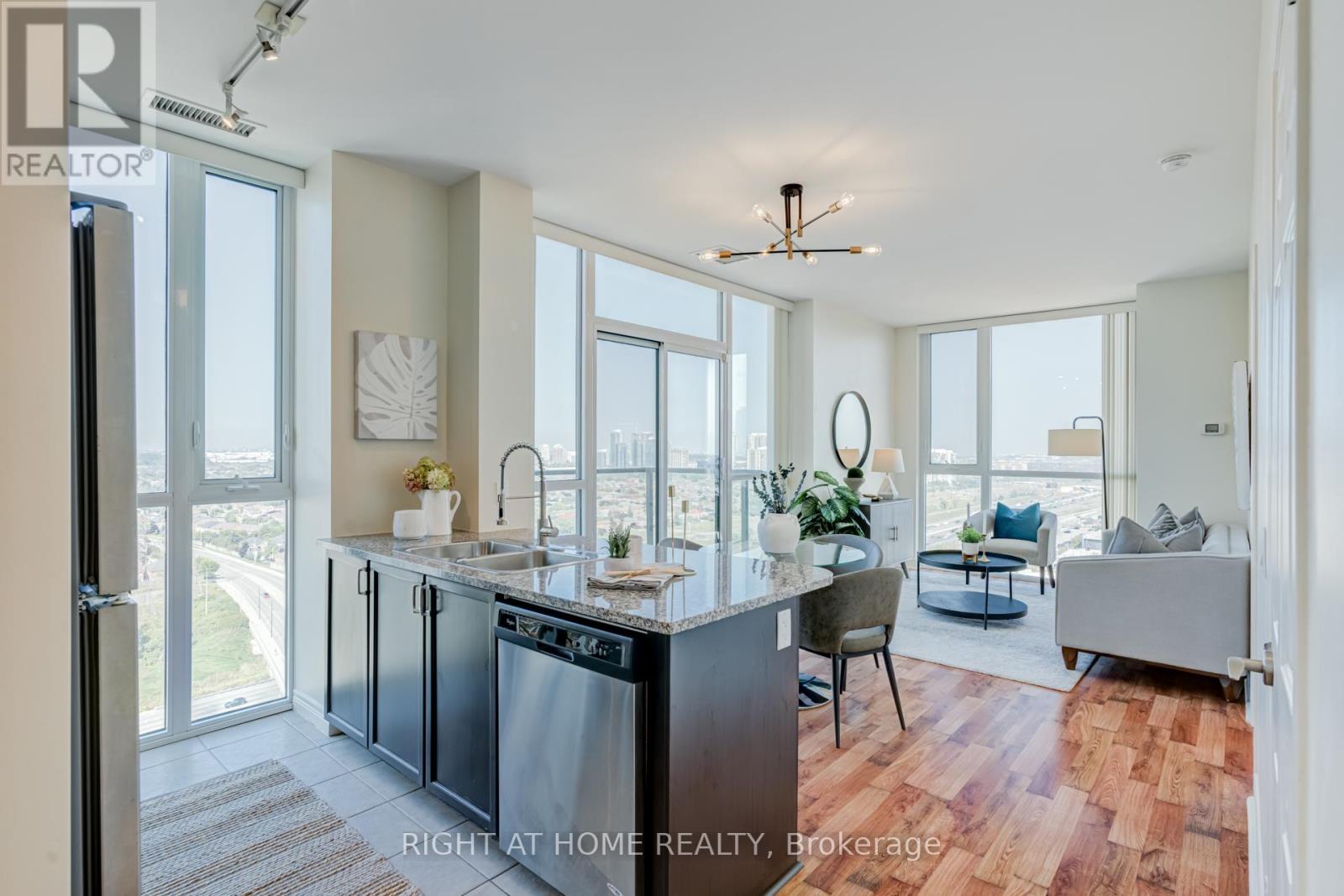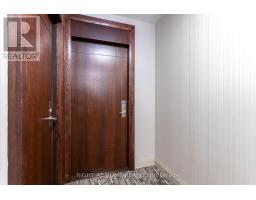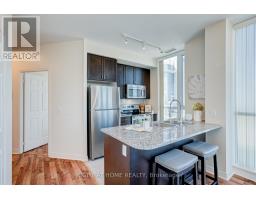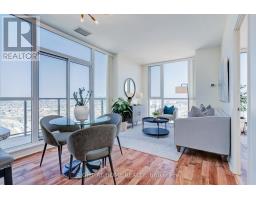$649,800Maintenance, Heat, Water, Common Area Maintenance, Insurance, Parking
$698.96 Monthly
Maintenance, Heat, Water, Common Area Maintenance, Insurance, Parking
$698.96 MonthlyWelcome to this stunning and rarely offered corner penthouse unit at 339 Rathburn Rd W, PH 16, in the heart of Mississauga's vibrant City Centre! This gorgeous unit boasts breathtaking unobstructed northeast views, enhanced by floor-to-ceiling windows that flood the space with natural light. Enjoy the prestige of this penthouse unit with approximately 860 sq. ft. of modern living space, has a split 2-bedroom plus den layout that features 9 ft. ceilings, sleek laminate flooring throughout, and a spacious balcony to enjoy the scenic views. The primary suite includes a walk-in closet and an en-suite bathroom. The unit offers 2 full washrooms, in-unit laundry, and comes with parking and a locker for added convenience. Ideally located near Square One, Schools, major highways, and transit, this is city living at its finest, with easy access to shopping, dining, and entertainment. **** EXTRAS **** Great building amenities include 24hr Concierge, Party Room, Guest suites, Recreation Facility w/ Pool, gym, billiards, theatre. Visitors Parking available.1 parking and 1 locker included (id:47351)
Property Details
| MLS® Number | W9352529 |
| Property Type | Single Family |
| Community Name | City Centre |
| AmenitiesNearBy | Place Of Worship, Public Transit |
| CommunityFeatures | Pet Restrictions, Community Centre |
| Features | Balcony, Carpet Free, In Suite Laundry |
| ParkingSpaceTotal | 1 |
| PoolType | Indoor Pool |
Building
| BathroomTotal | 2 |
| BedroomsAboveGround | 2 |
| BedroomsBelowGround | 1 |
| BedroomsTotal | 3 |
| Amenities | Security/concierge, Exercise Centre, Party Room, Visitor Parking, Storage - Locker |
| Appliances | Microwave, Range, Refrigerator, Stove, Window Coverings |
| CoolingType | Central Air Conditioning |
| ExteriorFinish | Concrete |
| FlooringType | Laminate, Ceramic |
| Type | Apartment |
Parking
| Underground |
Land
| Acreage | No |
| LandAmenities | Place Of Worship, Public Transit |
Rooms
| Level | Type | Length | Width | Dimensions |
|---|---|---|---|---|
| Main Level | Living Room | 3.08 m | 5.55 m | 3.08 m x 5.55 m |
| Main Level | Dining Room | 3.08 m | 5.55 m | 3.08 m x 5.55 m |
| Main Level | Kitchen | 2.44 m | 2.99 m | 2.44 m x 2.99 m |
| Main Level | Primary Bedroom | 3.05 m | 4.05 m | 3.05 m x 4.05 m |
| Main Level | Bedroom 2 | 3.11 m | 2.99 m | 3.11 m x 2.99 m |
| Main Level | Den | 3.05 m | 1.86 m | 3.05 m x 1.86 m |
















































