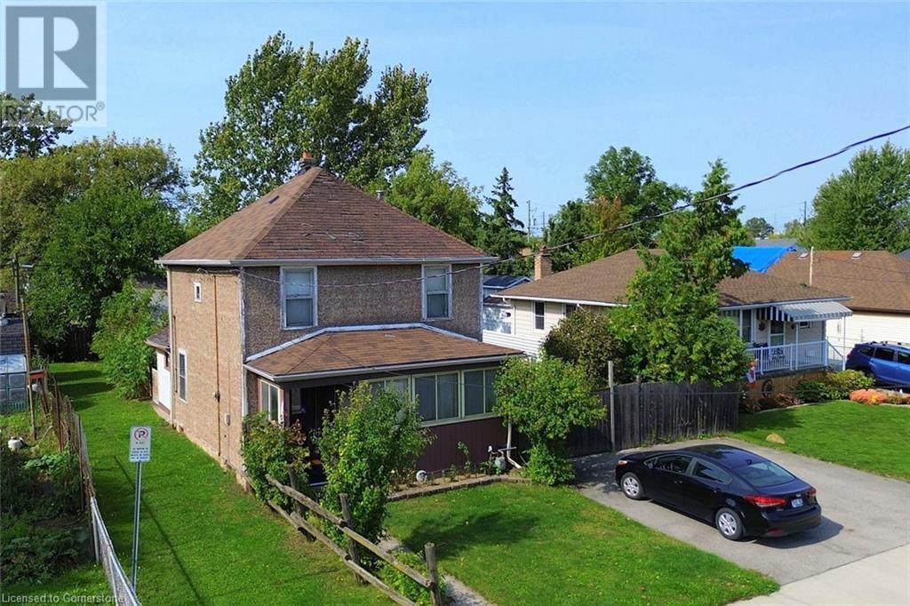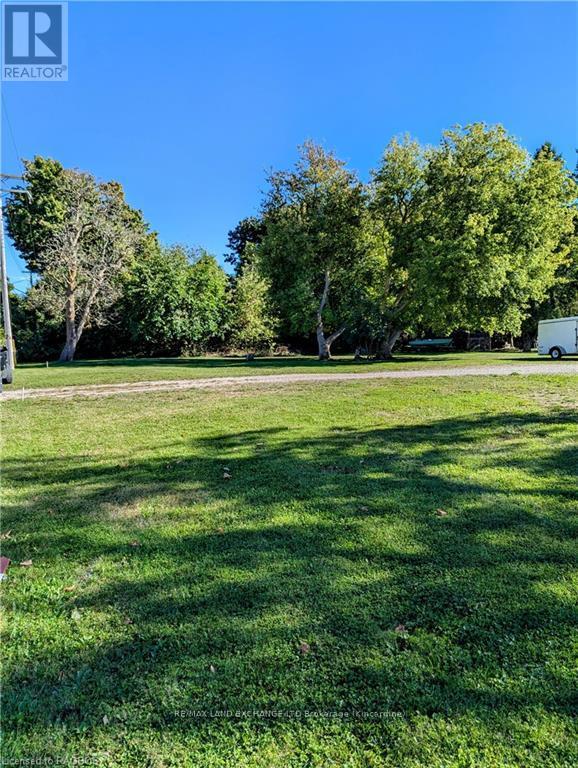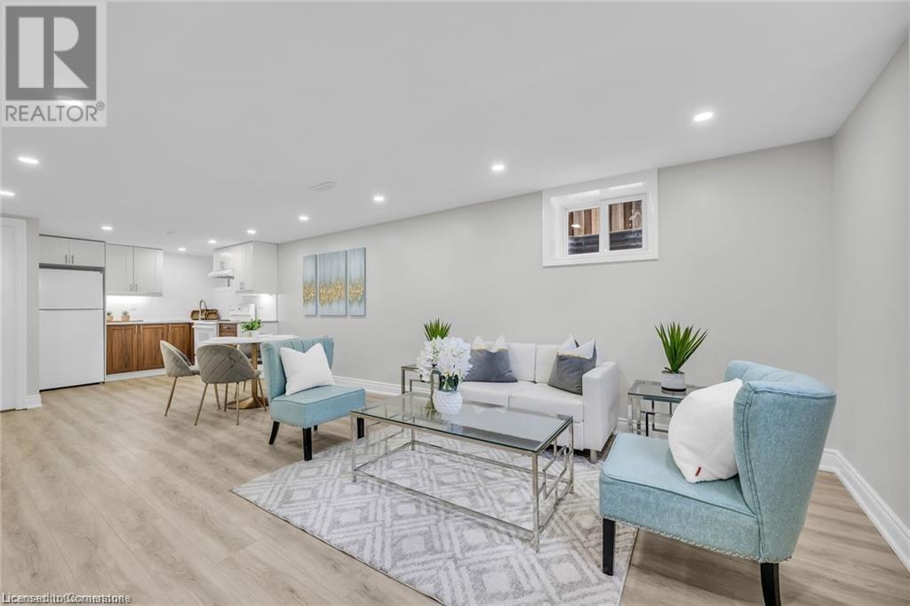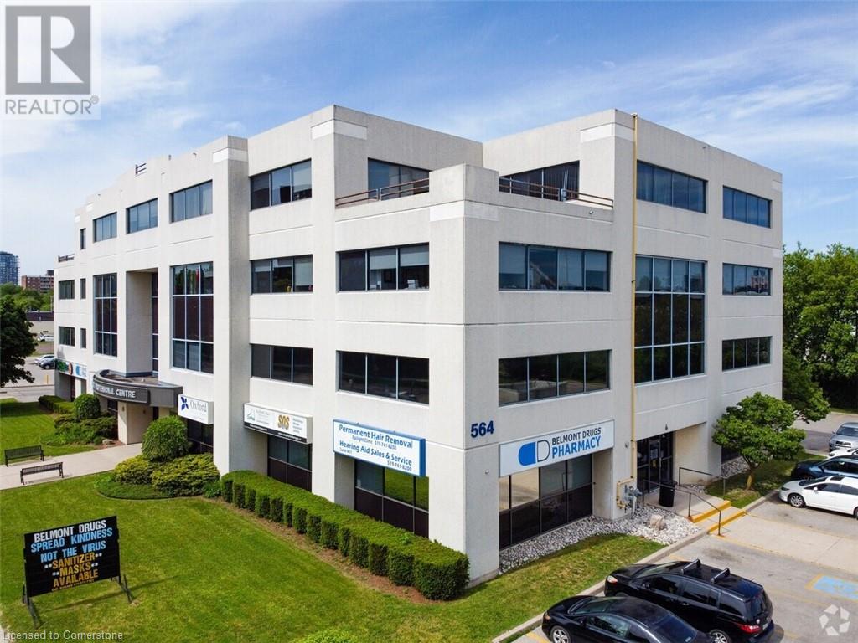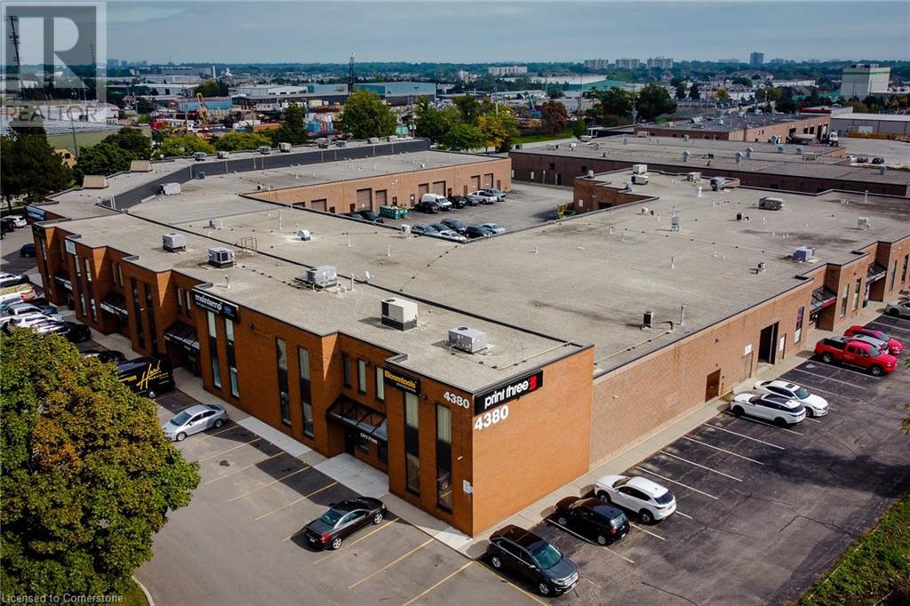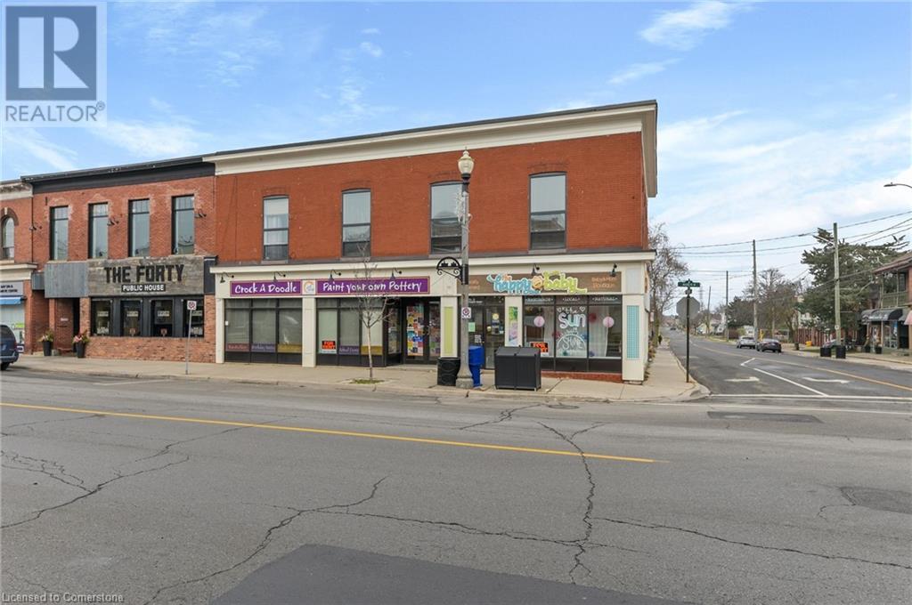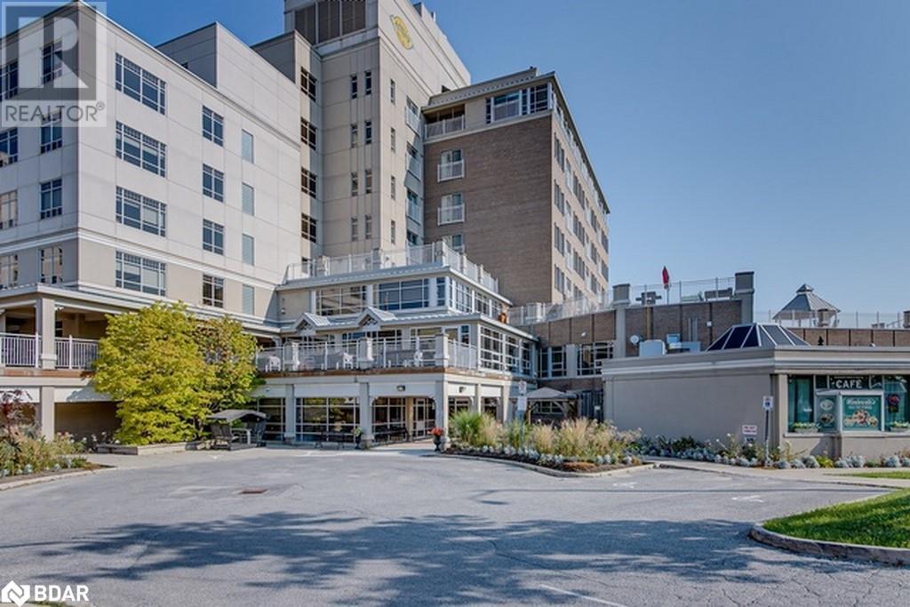159 Ontario Street
Stratford, Ontario
Highly desirable corner location in the heart of Downtown Stratford (corner of Ontario and Waterloo St) with onsite concrete parking lot for 3 vehicles. This property is rich in history and heritage, as well as being updated for todays discerning investor! Numerous income streams provided with this stately 2 storey yellow brick building with walkup basement. The upper level has been stunningly renovated with 2 furnished luxury style apartments with a controlled entrance at 72 Waterloo St S. These units are vacant and available to be leased long term or short term, depending on the preference of the new Buyer. The main floor and basement space is home to a popular and award-winning restaurant/bar. (id:47351)
26 Prudhoe Terrace
Barrie, Ontario
Introducing this newly built, builder-finished legal basement apartment, offering 660 Sqft of modern living space. This unit comes with a private side entrance and features brand new stainless steel kitchen appliances, providing a sleek and functional culinary experience. The apartment is climate controlled with its own convenient, separate thermostat for personalized comfort.The living space is enhanced by ample storage options, making it ideal for organized living. Modern blinds will be professionally installed before move-in, ensuring privacy and style. Parking is also convenient with 2 dedicated spots for tenants.This bright and thoughtfully designed space is perfect for those seeking comfort, privacy, and contemporary living."" **** EXTRAS **** Tenant Pays 30% Utilities (id:47351)
17882 Horseshoe Hill Road
Caledon, Ontario
This Stunning 1 Acre Award Winning Property Located On Beautiful Horseshoe Hill Road In Caledon Features A True Four Bedroom Home W/ Hardwood Flooring Throughout And Has Been Beautifully Upgraded Through The Years. The Backyard With Only Farmer Fields Behind Has Won Two Landscape Ontario Awards For Best Design and Unique Fire Pit. Step Inside And Be Greeted With Warmth. The Gorgeous Open Concept Kitchen Was Completed In 2020 With Maple Cabinets, Granite Countertops & Centre Island And Overlooks The Sunken Family Room W/ Wood Burning Fireplace & Walk Out To The Breathtaking Backyard W/ Built In Napoleon BBQs And Lots Of Space For Outdoor Entertaining. The Main Level Also Features A Separate Dining Room and Living Room. The Main Floor Laundry With A Walk Out And Direct Entrance To Your Garage Complete W/Epoxy Flooring. The Lower Level Features A Walk Out To The Side Yard, Two Great Sized Rooms And Lots Of Storage. Perfect In-Law Potential. Upstairs You Will Find Four Great Sized Bedrooms. **** EXTRAS **** 15 minutes to Caledon Country Club & Ski Club, TPC Toronto @ Osprey Valley and 8 min to The Pulpit. This Property Must Be Seen To Appreciate All Its Features. Please Watch The Full Video Tour And View The Attached Property Features. (id:47351)
10 Lake Avenue
Carleton Place, Ontario
Flooring: Tile, Majestic three storey vintage building is iconic in Carleton Place. The home of Sinder’s Bridal for decades, it is now time for a new phase in this building’s life. No fear about Sinders, they are moving just down the street!zoning is “Transitional”. Please check with the municipality about conversion to entirely residential. Many possibilities for use of this close to 5000 sq feet of space. So much character. Substantial millwork, fretwork, decorative fireplaces (originally coal burning). High ceilings in all areas on main and second levels. Front and back stairs cases. Wrought iron grates. All these original features have been retained. Well maintained building. By appointment only.Many uses possible including commercial on main and residential above, Flooring: Hardwood (id:47351)
10 Lake Avenue W
Carleton Place, Ontario
Majestic three storey vintage building is iconic in Carleton Place. The home of Sinder’s Bridal for decades, it is now time for a new phase in this building’s life. No fear about Sinders, they are moving just down the street! Many possibilities for use of this close to 5000 sq feet of space. So much character. Substantial millwork, fretwork, decorative fireplaces (originally coal burning). High ceilings in all areas on main and second levels. Front and back stairs cases. Wrought iron grates. All these original features have been retained. Well maintained building. By appointment only.Many uses possible including commercial on main and residential above. (id:47351)
374136 6th Line
Amaranth, Ontario
57 Acres Of Level Farmland For Lease! Well Maintained Farm With Large Open Fields For Cash Crop, 5 Acres and Barn Already Leased by Tenant, 57 Acres Remaining to be Leased !!!.Ideal Location Just Minutes From Orangeville! (id:47351)
716 Brock Avenue
Toronto (Dovercourt-Wallace Emerson-Junction), Ontario
Recently renovated, this extra-large studio basement in the vibrant Bloordale neighbourhood features an open-concept layout that blends modern living with charm and comfort. It includes modern vinyl flooring, pot lights, and a dedicated office/den space perfect for young professionals. The kitchen boasts quartz countertops and a complete setup with stainless steel appliances, complemented by the convenience of in-suite laundry. Enjoy the added privacy and convenience of a separate entrance with keyless entry. Living on Brock Street puts you just a 6-minute walk from Lansdowne and Dufferin subway stations on Line 2 Bloor-Danforth, as well as local microbreweries and a variety of cafes and restaurants, including the popular Sugo. Enjoy nearby Dufferin Grove Park and Dovercourt Park for outdoor relaxation and green space. **** EXTRAS **** Non-smokers; no pets. Ideal for those under 6 ft. Utilities included (excluding internet and cable). Street parking available; eligible for on-street permit (id:47351)
1765 Appleview Road
Pickering (Dunbarton), Ontario
Adorable Bungaloft Home With Nature Surrounded. Large Lot Back To Ravine With Creek. The Best Schools In Pickering. The lease includes only the main floor and the loft, excluding the basement. **** EXTRAS **** Ss Fridge, Ss Stove, Dishwasher, Washer And Dryer. Tenant Pays All Utilities and Hot water Tank . (id:47351)
881 Princes Street N
Kincardine, Ontario
Don't miss the opportunity to live downtown Kincardine, located one block from Queen St you'll find a 2020 built O'Malley Townhome. This immaculately kept 2 story offers over 2,300 square feet of living space, features 3 bedrooms, 4 bathrooms, convenient upper level laundry, high end appliances, 10x14 deck and walkout basement, hardwood and carpet flooring, modern cabinetry, single car garage. This property is just steps to downtown, short walk to Station Beach, Kincardine Marina, Victoria Park and the Davidson Centre. Don't miss out on this opportunity and book your showing today. (id:47351)
413 Brunswick Street
Hamilton, Ontario
Handyman's special! Great opportunity for contractor, investor or handyman. In the same family for over 40 years, this spacious, 2 storey, 4 bedroom offers ample space for comfortable living in a quiet neighbourhood, close to schools, shopping, bus and easy access to Red Hill Expressway & the QEW for an easy commute. Updated main level bathroom. The large lot, 50' x 100' offers lots of potential, perfect for a renovation project or new build. Parking for 3 vehicles plus paved concrete pad in fenced yard. Sold As is, Where is. Seller makes no representations or warranties. No basement under addition. (id:47351)
3588 13 Line N
Oro-Medonte, Ontario
MUST BE SEEN: BRAND NEW CUSTOM BUILD! Exquisite 5500+ square foot luxury modern farmhouse home with panoramic country views. This home is filled with thoughtful details and offers a feeling that needs to be experienced in person. Top features: Private moonroof patio wired for hot tub, gas line for fire table, and panoramic views, two master bedroom suites including main-floor primary suite with gas fireplace, two-storey genuine limestone wood-burning fireplace with live-edge mantel, massive kitchen with 10 ft showstopper island showcasing waterfall-tiered quartz countertops and gas range, stunning natural hickory hardwood flooring, radiant in-floor heating, extra deep 3-car garage, and a large loft space with separate entrance with excellent potential for a studio, home office, or guest suite. This must see, brand new home includes HST in the price and comes with a Tarion warranty. Don't miss the opportunity to make this exceptional property your own! (id:47351)
2573 Mitchell Street
Ottawa, Ontario
Flooring: Tile, Flooring: Vinyl, This marvelous 3 bedroom plus, Stone Bungalow, 4 bathrooms, is nestled on a 2 acre parcel of spectacularly landscaped grounds, no rear neighbours and backyard privacy. This home shows like a model home. Renovated kitchen, and cathedral ceiling in living room. Walk-outs to a huge deck, Tiki Bar, a relaxing gazebo, and a pool. The lower level has a huge secondary area for either a kitchen or an office; a bedroom for guests or teenagers, and a bathroom. The entrance to this lovely estate, has wrought iron gates, and Victorian lamps, to welcome guests day or night. The Primary Bedroom is very large with a en-suite bathroom, and a walk-in-closet. There is a huge metal-clad shop, that is 50 feet deep, 30.5 feet wide, and has 16 foot ceilings with a 14 foot high door in front, and an exit door of 8 feet high at the rear. The shop has an office, a 3 piece bathroom/laundry room, a summer kitchen, and a second floor mezzanine, of over 500 square feet. Think home business, or boy toys., Flooring: Hardwood (id:47351)
3220 Monarch Drive
Orillia, Ontario
Fast Food/ Take Out Business For Sale. The Business Is Located In A New Business Area In Orillia. High Volume Of Traffic Every Day. New Plaza Surrounded By A Bank, Cinema, Food Basic And Home Depot, And Close To Costco. The Established Location Has The Exclusivity To Operate As The Only Chinese Fusion In The Entire Area. Huge Potential, Low Gross Rent Around $4250/Month Including TMI, Current Lease Term + 5 + 5 Remaining (Long Lease). It Can Be Easily Converted Into An Indian/ Chinese Restaurant. There Are 12 Seating Now, But More Can Be Added. **** EXTRAS **** High Feet Ceiling, Huge Walk- In Cooler & Freezer, 20 Feet Range Hood, HVAC Unit, Professional Kitchen Design For Takeout Or Full Restaurant. (id:47351)
676 23rd Avenue
Hanover, Ontario
Welcome to 676 23rd Ave, in the town of Hanover. This raised bungalow is located in a great subdivision and walking distance to amenities. This home has great curb appeal, offers three bedrooms on the upper level with en suite. A second full bath, open concept living and dining, sitting nook with access to the rear yard and tiered deck. The lower level is completely finished with a large rec room with natural gas fire place, fourth bedroom, full bathroom and interior access to the oversized garage. Out back you will find a fully fenced large yard! (id:47351)
332 Mill Street
Saugeen Shores, Ontario
Welcome to 332 Mill Street in Port Elgin. This small cottage park business could be the turnkey venture that you've been looking for. The 3 bedroom home offers a main floor master bedroom, along with a bright and spacious family room and dining area. Upstairs are 2 more bedrooms along with a 2 pc. bath. Included are 3-2 bedroom completely updated four-season cottages, that are fully furnished and heated by ductless air/heat pump units. The main house and all cabins have received a long list of upgrades over the recent years including new water and sewer lines, roof, siding, insulation, and heating & cooling systems all located on a mature corner lot with good exposure, 3 blocks from the sandy beach and an easy walk to the downtown amenities. Many options are available. Call today to view! (id:47351)
695 Mill Street
Saugeen Shores, Ontario
ATTENTION INVESTORS! Fully rented Tri-plex with a very strong income stream and small operating expenses. The property has wonderful curb appeal, landscaped grounds and a concrete driveway with parking for 5. The building is a yellow brick century home that has seen many upgrades in recent years, including shingles, windows, doors, and forced-air gas heating. The interior has been well maintained and features 3 - 2 Bedroom apartments with soaring ceilings, and updated kitchens and baths. This Triplex is in a great location that's close to downtown amenities which is a great draw for tenants. There is also a large 20’x25’ storage building with hydro at the back of the property and shared laundry in the basement. This is an investor's dream..fully rented, with good income, low expenses, and an excellent location! Call today for in-depth information on this exceptional opportunity (id:47351)
70 Ross Street
Kincardine, Ontario
Excellent building lot for sale in the downtown core of the village of Tiverton. Steps from downtown shopping, rec centre, ball diamonds, parks and a short drive to the sandy beaches of Inverhuron and Bruce Power sits this 75' x 107' building parcel ready for your building plans! (id:47351)
541 East 16th Street Unit# Lower
Hamilton, Ontario
This 2 bedroom, 1 bathroom lower unit is perfect for tenants looking for comfortable living in a great neighbourhood. With its modern finishes, unique charm and conveniently located close to Limeridge Mall, public transit, Hill Park, medical centre, Lincoln M Alexander Pkwy, this space is ideal for anyone seeking a peaceful home environment. (id:47351)
101 - 7610 Tecumseh Road E
Windsor, Ontario
A Prime Retail Store for Service-Related Businesses for Lease. This approximately 860 sqft., on main floor located in Tecumseh Business Centre next to Tecumseh Shopping Mall. The property is occupied by a collage, retail store, offices, cogeco, and a learning centre. Excellent exposure, Easy access from street with Ample of parking. An Ideal location for a Fashion boutique, Hair salon, Aesthetic services, Health and Wellness services, Lawyers, Accountant, physiotherapist, Event management, Nutritionist, Photographer, Consulting or any other businesses,** no food related business allowed**. (id:47351)
564 Belmont Avenue W Unit# 405
Kitchener, Ontario
The Belmont Medical Centre is a well situated medical facility only minutes from both Grand River Hospital and St. Mary's Hospital. Building is fully handicap accessible and offers ample onsite surface parking. Modern and spacious suite with terrific accessibility. Ideal layout for family physician or specialist. Pharmacy & Lifelabs are on main floor. Utilities, nightly janitorial services, sharp disposal, shredding, and other services included in additional rent. GRT bus stop located in front. Can be available February 2025. (id:47351)
456 Grays Road Unit# 2b
Stoney Creek, Ontario
This 3,360 square foot, industrial unit is available for lease only minutes from the QEW and Red Hill Parkway. This unit is located in the front portion of the building, with the private front door facing Grays Road and the ~50' by 50' parking lot that is exclusive for the Tenant's use. The unit features a reception area and multiple offices. The rear of the unit has a large warehouse area with clear heights up to 22' 8, a loading dock, and 3 phase 200 Amp 600 Volt power, plus an additional ~900 square feet of mezzanine space above the offices. The property is zoned M2 - General Business Park which is ideal for manufacturing, industrial, warehouse, and the like. View the virtual tour now! (id:47351)
4380 South Service Road Unit# 17
Burlington, Ontario
5,580 square foot two story L shaped warehousing unit with plenty of office space. One drive in door fronting on QEW with great exposure and accessibility to highway. BC1 zoning permits a wide range of uses. Tenants can occupy this unit as early as October 30, 2024. Office area can be built to suit or left for tenant to modify. Lane space can be modified accordingly. Parking and signage available. (id:47351)
2 Main Street W Unit# 6
Grimsby, Ontario
Large front windows for great exposure and conveniently located in the heart of Grimsby, this 1460 square foot unit has street parking for customers, with more just around the corner. The property has easy access to the QEW and sits among boutiques, coffee shops, florists and culinary artists, making it ideal for a variety of uses. Hydro and water is included in the TMI; tenant is responsible for heat. HST is NOT included in price. (id:47351)
74 Ross Street Unit# 41
Barrie, Ontario
Welcome to 55 plus living in the heart of downtown Barrie. This well laid out 1 bedroom life lease has new laminate flooring and is freshly painted. Features a juliet balcony, in-suite laundry and additional storage area. Includes a storage locker. There is a range of on-site amenities such as a rooftop terrace overlooking the lake, BBQ, mingling room and scheduled activities. Book your viewing today! (id:47351)









