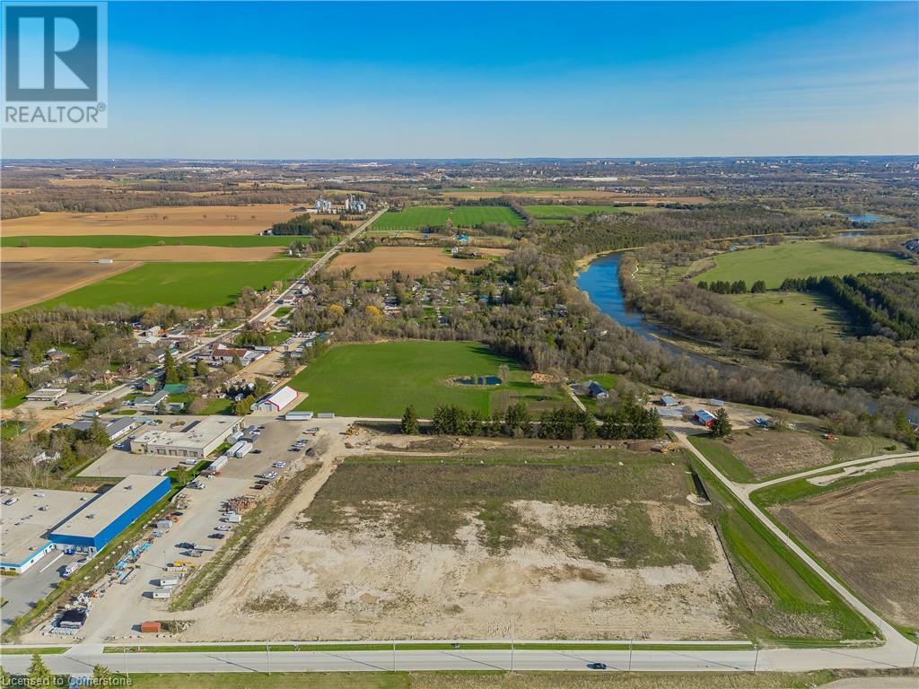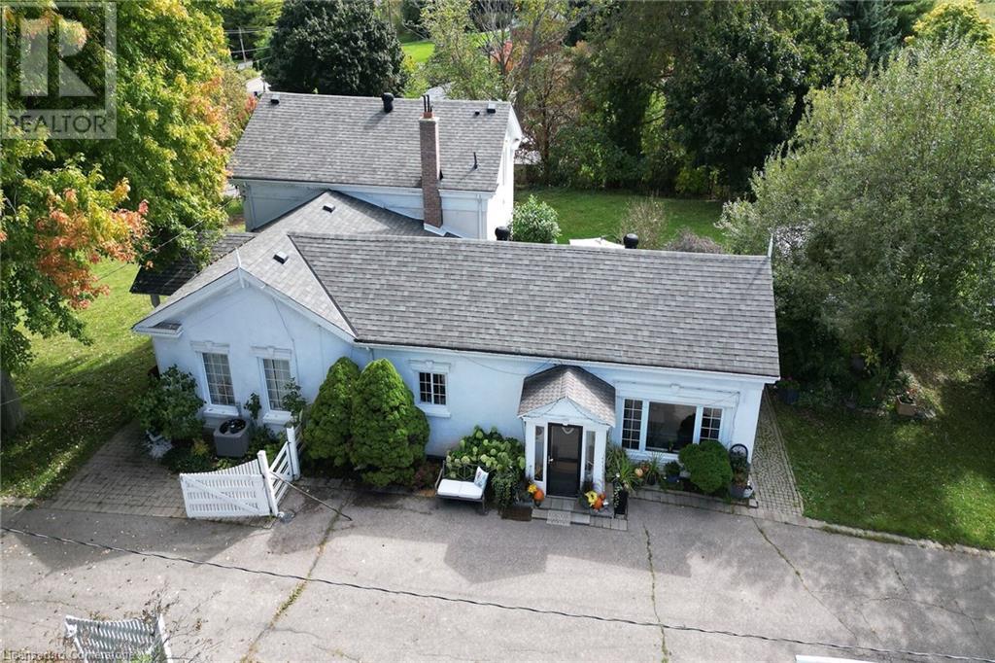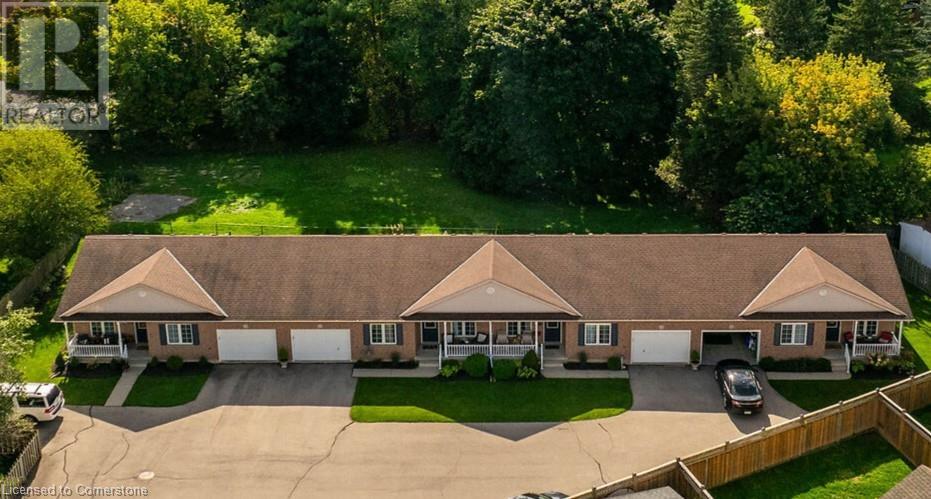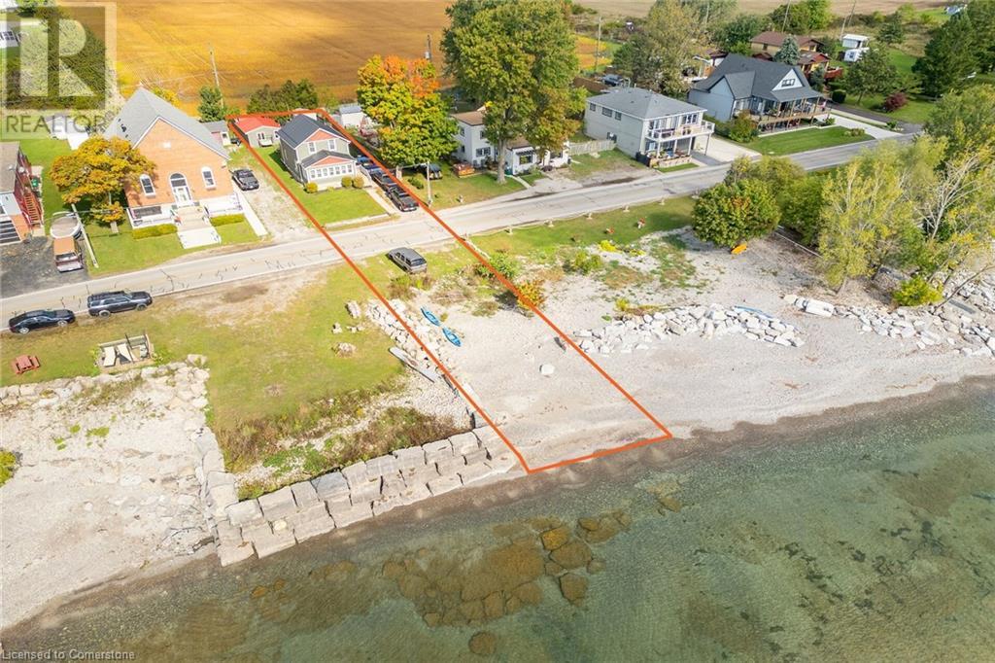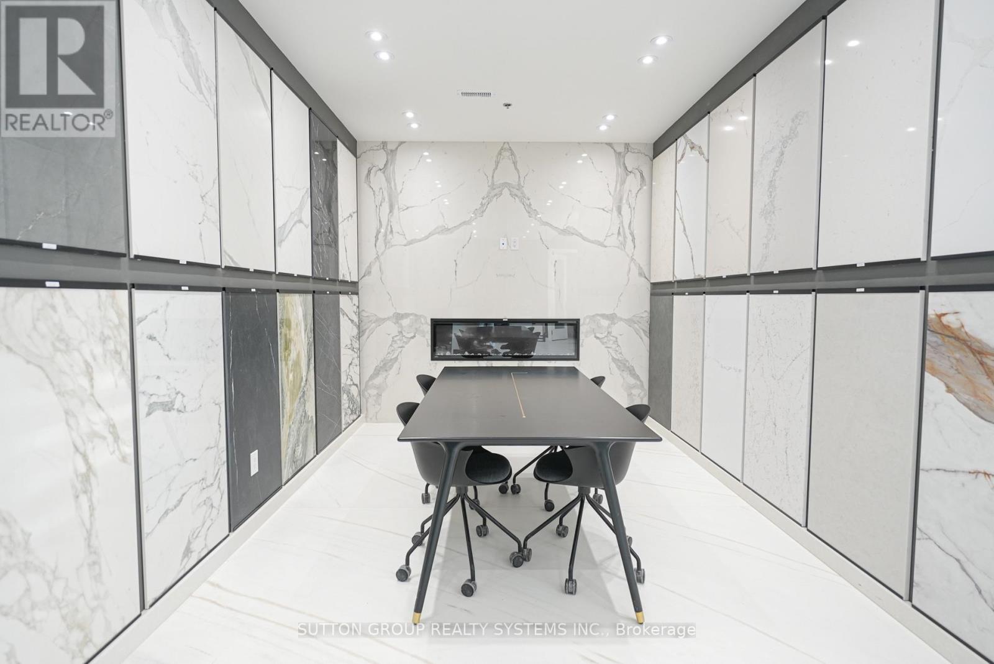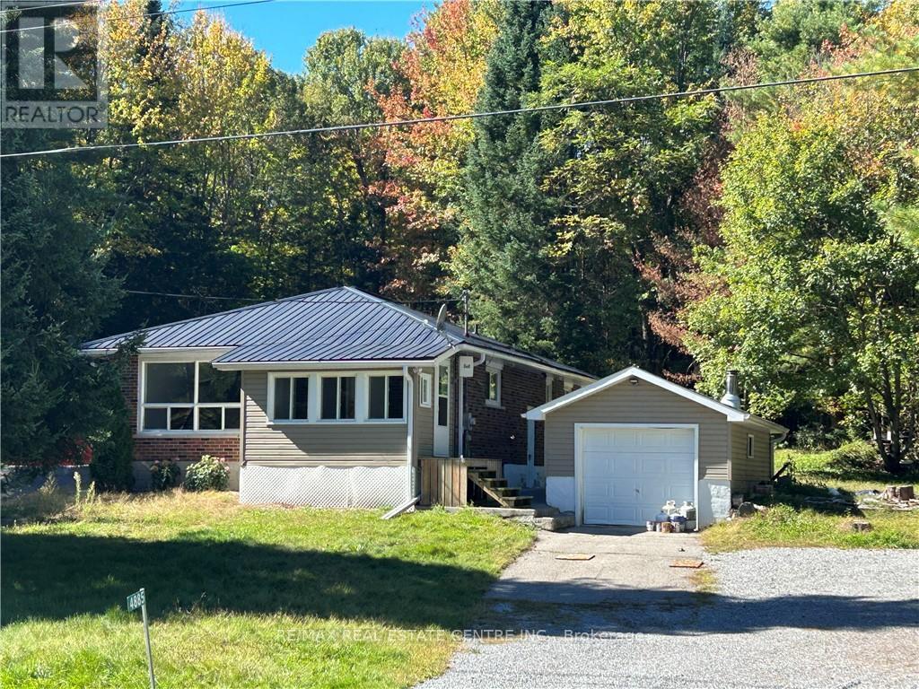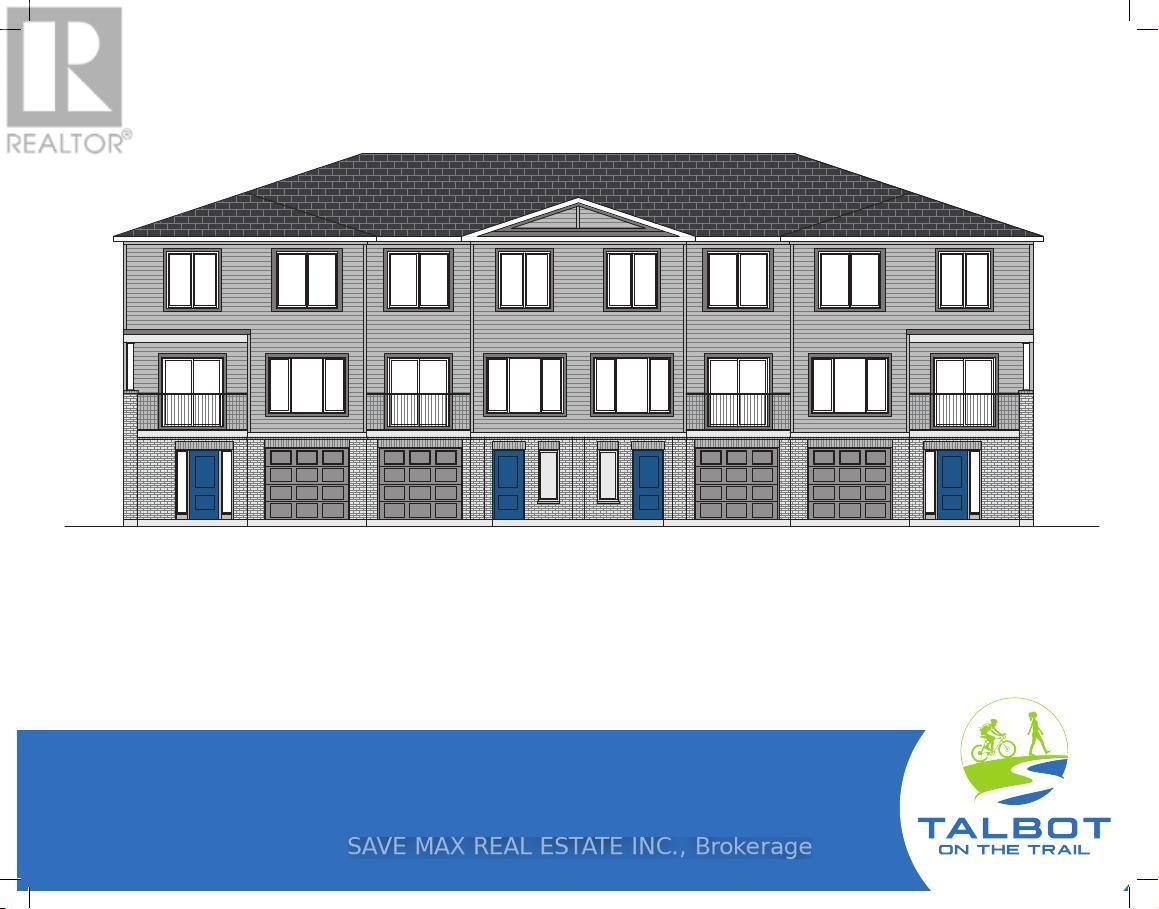88 Gatestone Drive
Hamilton, Ontario
Welcome to 88 Gatestone Drive, a Spacious 3-Bedroom, 3-Bath Family Home in Stoney Creek. With Approximately 2400 Square Feet of Living Space, this Home Provides Ample Room for a Growing Family. Situated in a Highly Desirable Neighbourhood, it Offers Close Proximity to Schools, Parks, Shopping, and Easy Access to Major Highways for Convenient Commuting. The Backyard Boasts a Beautiful In-Ground Pool and a Cozy Seating Area, Perfect for Summer Relaxation and Entertaining. This Home Combines Space, Comfort, and Location in One Great Location. (id:47351)
4899 Plank Road Unit# 12
Port Burwell, Ontario
YEAR ROUND LIVING: Welcome to Otters Edge Estates, an exclusive adult community for the 55+ community. Offering two bedrooms, 2 full bathrooms - one being the ensuite off the primary bedroom and sitting on a large lot surrounded by nature. The location cannot be beat, just minutes from the Port Burwell beach, Marina and the shores of Lake Erie. This home is part of the Otter's Edge Estates community, a leased land opportunity offering access to amenities and services to enrich your retirement years! (id:47351)
17 Bridle Path
Oro-Medonte, Ontario
Welcome to your dream home in the prestigious Horseshoe Valley Highlands community, where outdoor living meets an active lifestyle! This stunning estate features 4 spacious bedrooms and 3 modern bathrooms, perfect for families or those who love to entertain. The updated kitchen is a chef's delight, equipped with contemporary appliances and ample space for culinary creativity. Step outside to discover expansive outdoor spaces and decks that invite you to relax and enjoy nature, whether you're hosting a barbecue or soaking in the serene surroundings. With nearby skiing options and access to trails and parks, this property is ideal for those who cherish an active lifestyle. Experience the perfect blend of luxury and nature in this exceptional community! (id:47351)
1062 Snyders Flats Road
Bloomingdale, Ontario
BUILDING LOT-Build your dream home, amidst nature's splendor at Snyders Flats Estates! Spanning 1.65 acres, this building lot is a canvas for your dream home! Nestled alongside the picturesque Grand River and adjacent to the Snyders Flats Nature Preserve, this estate homesite offers unparalleled natural beauty. Situated adjacent to the 100-hectare Snyders Flats Nature Preserve, this highly sought-after estate homesite development offers unparalleled natural beauty. With a 4.5-kilometer looped trail that connects to the Grand Valley Trail system, as well as ponds, streams, forests, and the Grand River, outdoor enthusiasts will find endless opportunities for exploration and adventure. This location offers serene surroundings while being centrally situated about 30 minutes from Guelph, Cambridge, Kitchener, and Waterloo, and conveniently located just minutes away from regional shopping malls, grocery stores, pharmacies, Golf Courses, and major transportation arteries including HWY 401, Highways 7 & 8, and the Conestoga Parkway. Hydro and natural gas are available, and lots will require well & septic. Enjoy the tranquility of rural living while still being just minutes away from essential amenities. Contact us today for more information! Please note: Images are conceptual, and you'll work with your builder, architect, and landscape design experts to create your unique sanctuary. (id:47351)
36 Sunflower Place
Welland, Ontario
LESS THEN 3 Old Townhouse!! 3 Bedrooms With 2.5 Washrooms!! Laundry On Upper Level, Master Bedroom With Big (2)Walk In Closet & Ensuite Bathroom!! Unfinished Basement With A Big Window and And Separate Entrance. Vinyl Flooring On Whole House.! Upgraded Kitchen With Extended Cabinets, Backsplash, Quartz Counters, And Upgraded. (id:47351)
904 Paisley Road
Guelph (West Willow Woods), Ontario
Seize this exceptional chance to own a commercial unit in one of Guelph's most sought-after locations! Perfectly suited for running your own business or cafe, this property offers more than just a spaceits a chance to own a piece of Guelph's vibrant business landscape.Imagine the freedom of operating your enterprise from your very own premises, rather than wasting profits on leasing. This is your opportunity to not only run a thriving business but also to benefit from the appreciation of the propertys value over time.Included in this unique offering is the chance to purchase Guelphs renowned Creps and Coffee cafea beloved local gem with a loyal customer base and a stellar reputation. Whether youre looking to continue the legacy of this popular spot or create your own vision, this property provides a solid foundation for success.Dont miss out on this rare opportunity to invest in both your business and real estate. Act now to secure your future and enjoy the dual benefits of owning a prime commercial space and a successful cafe. (id:47351)
227 Concession Road 13 E
Trent Hills, Ontario
Don't miss this opportunity for a great building site on 5.15 useable acres just minutes from the Village of Hastings. Year round paved township road. Close to subdivision. (id:47351)
108 - 3495 Rebecca Street
Oakville (Bronte West), Ontario
Newly built State of the Art Corner Medical Facility which is currently being used as a Medical Spa is for sale in Oakville's Premier Office/Medical Campus. This very Bright Ground floor facility Includes Open and Inviting Reception and Patient waiting area, a nice big Office and Five Spacious Exam rooms(can be converted into ten offices), a Kitchen, 2 Washrooms and storage. Top Tier construction with Premier Commercial Build. Backing on to Rebecca Street and is surrounded by Commercial/Office Units along with Residential Homes. Turnkey operation with Bustling Traffic. Plenty of Parking Space, directly across from the new Food Basics & Shoppers Drug Mart in the Busy Burloak Marketplace. Buyer to confirm the use of the space. Currently, there are Dentist, Chiropractor, Physio, Massage, Cardio, Optometrist, and Veterinary Clinics are already present in the Plaza. **** EXTRAS **** Tenant to pay utilities/Taxes/Maintenance. Across from the new Food Basics & Shoppers Drug Mart in the Busy Burloak Marketplace. Exterior Signage. 3 outside doors can be used for separation of the place. Elevator for 2 Flr amenities. (id:47351)
Unit 2 - 1235 Blackburn Drive
Oakville (Glen Abbey), Ontario
Furnished One Bedroom For Lease. Less Cooking, Highly Desirable Glen Abbey Neighborhood. Walk To Highly Rated Abbey Park High School, Pilgrims Wood Ps, Rec. Centre. Easy Highway & Go Train Access. No Pets/Smokers. Provide Rental Application And Support Document Before Booking Showing. The Landlord Maybe Will Interview The Tenant Before Showing. (id:47351)
152 Confederation Street
Glen Williams, Ontario
Fantastic property, with countless possibilities. As soon as you enter this charming house that has been lovely cared for, you’ll feel the warmth of a wonderful home. 2 bedrooms and a bathroom on the second floor and 1 bedroom with a bathroom on the main floor. Family room with gas fireplace a-joining the kitchen. The living room and dining room offer great entertaining space. The main floor office with a street side view as well as a view of the garden provides space for anyone that needs to work from home. 12.6 fenced acres offer countless possibilities for active and creative minds. Complete with a 6 stall barn for horse lovers and a big workshop for craftman and artist. This estate is not only one of the best deals in this region but more than that, a great investment opportunity for the future due to its location and property size. Don't miss this one time chance just steps away from beautiful Glen Williams. Only 3.6 K easy access to the Georgetown Go Station. (id:47351)
15 Forfar Street W
Caledonia, Ontario
15 Forfar is a very well built 4 unit multiplex on a scenic street along the grand river in downtown Caledonia. Due to high rental demand, properties like this do not come up often, especially those offering modern construction and single floor living. The property is always fully tenanted, well cared for, and is a proven income producer. One unit will be vacant upon closing, affording a buyer the possibility to owner occupy the largest unit, or to select a tenant of their choice. (id:47351)
62 Victoria Avenue S Unit# 306
Hamilton, Ontario
This one bedroom rental is centrally located, close to public transit and walking distance to downtown. (id:47351)
174 Mud Street W
Grassie, Ontario
Welcome to this expansive 9 acre property offering a unique blend of residential comfort, a commercial greenhouse and acres of fertile land strategically located near main roads and transport routes for convenient access and only 10 mins from the QEW. Boasting 351 ft of frontage and 874 ft of depth providing ample space for various endeavours. The main residence, a charming 1,315 sq ft home with an unfinished basement, features hardwood and tile flooring throughout its 3 bedrooms and 1 bathroom. Modern amenities include an updated breaker panel, a 1800-gallon cistern, and fiber high-speed internet connectivity. Adjacent to the residence lies a remarkable glass Venlo greenhouse allowing year round growing opportunities and spanning 54,000 sq ft, equipped with natural gas furnaces, 600V 3-phase electrical service and a 3200 sq ft insulated Barn/Storefront with office space, lunch room, two cashier stations, a Walk-in insulated cooler, ideal for agricultural pursuits. The property also includes two gravel car parking lots, a back gravel loading area, an outdoor covered area and bench area for added convenience and a 140’x110’ deep pond feeding the greenhouse. Additional features comprise 2 sea cans, a 2 Bay Loading Area with ample storage and a fenced-in chicken coop area spanning 6,000 sq ft. With its versatile infrastructure and expansive grounds, this property presents a rare opportunity for those seeking a harmonious blend of rural living and commercial enterprise. (id:47351)
2689 Northshore Drive
Dunnville, Ontario
Great lakefront home owing property on both sides of the road boasts incredible views of Lake Erie. Includes 42 ft of waterfront with sandy beach access and boat launch potential. Home features kitchen with white shaker style cabinets, large island with wood butcher block top, main floor laundry with 2 piece bathroom, hardwood floors in kitchen/living room and bedrooms. White tongue & groove ceiling, solid wood staircase & railing. Updated vinyl windows, steel roof. Detached garage converted into studio. Conveniently located minutes to Dunnville, restaurants & golf. Relaxing commute to Hamilton, Niagara, & the GTA. Call today to Enjoy a Lake Erie Lifestyle at an affordable price! (id:47351)
174 Mud Street W
Grassie, Ontario
Welcome to this expansive 9 acre property offering a unique blend of residential comfort, a commercial greenhouse and acres of fertile land strategically located near main roads and transport routes for convenient access and only 10 mins from the QEW. Boasting 351 ft of frontage and 874 ft of depth providing ample space for various endeavours. The main residence, a charming 1,315 sq ft home with an unfinished basement, features hardwood and tile flooring throughout its 3 bedrooms and 1 bathroom. Modern amenities include an updated breaker panel, a 1800-gallon cistern, and fiber high-speed internet connectivity. Adjacent to the residence lies a remarkable glass Venlo greenhouse allowing year round growing opportunities and spanning 54,000 sq ft, equipped with natural gas furnaces, 600V 3-phase electrical service and a 3200 sq ft insulated Barn/Storefront with office space, lunch room, two cashier stations, a Walk-in insulated cooler, ideal for agricultural pursuits. The property also includes two gravel car parking lots, a back gravel loading area, an outdoor covered area and bench area for added convenience and a 140x110 deep pond feeding the greenhouse. Additional features comprise 2 sea cans, a 2 Bay Loading Area with ample storage and a fenced-in chicken coop area spanning 6,000 sq ft. With its versatile infrastructure and expansive grounds, this property presents a rare opportunity for those seeking a harmonious blend of rural living and commercial enterprise. (id:47351)
201 - 260 Town Centre Boulevard
Markham (Unionville), Ontario
A Modern Glass 3 Story Office Building. Located In The Center Of Markham Newly Renovated Common Areas, 2 Elevators, Handicap Access. Directly Across From Markham City Centre And Close To Downtown Markham. Plenty Of Free Surface Parking. Quick Access To 407 & 404. Professional Offices, Private Schools, Fast Food, Cafe Shop, Training Center Or Professional Office. Other Units Available with Flexible Square Footages. (id:47351)
3rd Flr - 260 Town Centre Boulevard
Markham (Unionville), Ontario
A Modern Glass 3 Story Office Building. Located In The Center Of Markham Newly Renovated Common Areas, 2 Elevators, Handicap Access. Directly Across From Markham City Centre And Close To Downtown Markham. Plenty Of Free Surface Parking. Quick Access To 407 & 404. Professional Offices, Private Schools, Fast Food, Cafe Shop, Training Center Or Professional Office. Other Units Available with Flexible Square Footages. (id:47351)
203 - 200 Town Centre Boulevard
Markham (Unionville), Ontario
A Modern Glass 4 Story Office Building. Located In The Center Of Markham Newly Renovated Common Areas, 2 Elevators, Handicap Access. Directly Across From Markham City Centre And Close To Downtown Markham. Plenty Of Free Surface Parking. Quick Access To 407 & 404. Professional Offices, Private Schools, Fast Food, Cafe Shop, Training Center Or Professional Office. Other Units Available with Flexible Square Footages. (id:47351)
200 Sixth St W
Fort Frances, Ontario
EXCELLENT STARTER HOME OR INVESTMENT PROPERTY / CLEAN ENERGY INCOME / OVER HALF AN ACRE IN TOWN!!!! Whether you're in search of your first home, downsize home or an income-generating property, this 2 bedroom, 2 bathroom home offers many updates and the conveniences of single-level living! Partial basement for storage and utility. Living space features: bright and comfortable living room with large south & east facing windows, kitchen with built-in dishwasher and additional natural light, spacious full bathroom, master bedroom with ensuite bath, second bedroom (perfect for kids or guests!) extremely convenient main floor laundry and rear entry/mudroom. The home is situated on a LARGE lot consisting of approximately 0.64 acres right in town! Updated garage is insulated and equipped for a portable electric heater, large older garage at the rear of the property has potential to be developed into your dream shop! The solar panels on the dwelling and newer garage generate a notable amount of income and are an excellent bonus - contact your representative of choice for full details! Gas forced-air heat, central A/C, owned electric Hot Water Tank, sump pump. This is a great find! (id:47351)
38 Harbour Street Street Unit# 214
Port Dover, Ontario
Discover your dream beachside retreat in this stunning 3-bedroom, 2-bathroom condo located in the heart of Port Dover. With an open-concept living space, this home is perfect for both relaxation and entertaining. Enjoy the coastal lifestyle with just a short 2-minute walk to the beach, where you can soak up the sun and enjoy the waves. This condo is ideally situated within walking distance to charming shops and delightful restaurants, making it easy to enjoy everything this vibrant community has to offer. Whether you're looking for a weekend getaway or a permanent residence, this property combines comfort, convenience, and small town charm. Don’t miss your chance to own a slice of paradise in Port Dover! (id:47351)
11a - 2400 Finch Avenue W
Toronto (Humber Summit), Ontario
*Property and Business for Sale* Amazing Location right on Finch Ave and minutes from the main Highways 400, 407 and 401. Almost 5,000sf with one Drive in and one Loading Dock Doors which can accommodate 40ft containers. Excellent Opportunity to Acquire a Reputable and First Class Stone Manufacturing Business. Specialized in Countertops, Floors, Walls, Fireplace, Kitchens, Bathrooms and much more. Brand New Beautifully Renovated Showroom. This Modern And Innovative Company has more than 20 years in business and provide the Highest Quality Fabrication and Installation For Residential, Commercial, Custom Homes and Builders Projects. Turn Key Fully Operation Business with Excellent Skilled Employees. Many returning clients. Amazing Revenue and Clientele. Great set up with Overhead Cranes and Excellent Equipments to provide Top Quality Products at lower cost to its Clients. List of Assets included attached to the Listing (id:47351)
4885 Monck Road
Kawartha Lakes (Kinmount), Ontario
Introducing this promising property nestled on a very picturesque lot on a serene road very near the village Kinmount close to downtown Kinmount riverfront and close to ATV and hiking trails. This Brick bungalow detached home offers abundant potential with 3 bedrooms and 1 bathroom. Ideal for families or investors seeking opportunity. While in need of some renovation, the home has just been freshly painted in a neutral colour. The property is a canvas waiting for your personal touch. Don't miss out on this chance to create your dream home or investment. (id:47351)
605 Curzon Avenue
Mississauga (Lakeview), Ontario
Absolute Showstopper! Just a 2-minute walk to the lake, park, marina, and trails. This ultra-contemporary, open-concept dream bungalow is a true masterpiece. With 3+2 bedrooms and 2 bathrooms (with the option to add a third), the fully landscaped front and backyard create an oasis. The huge driveway accommodates 6 cars, and the luxurious living space includes a dream kitchen with a large island, crystal/quartz countertops, a gas fireplace, and heated flooring in the main-floor bathroom. The sun-filled basement, with plenty of windows, features a large rec room prepped for a movie projector, a separate entrance, a 3-piece bath, and 2 additional bedrooms. Located in the highly sought-after area south of Lakeshore, steps from Lakefront Promenade Park and the marina. Over $250k in upgrades in 2020. Close To Go /Shopping/Mentor College/Cawthra Park School And More. 15Min/Toronto. (id:47351)
81 Buchanan Street
Prince Edward County (Picton), Ontario
*Assignment Sale* Great Opportunity For First Time Home Buyers or Investors. Beautiful Freehold Townhouse House 1285 Sq feet With 2Bed And 2Bath. Over 15k Upgrades. Absolutely Specious And Sun-Filled Home W/ Designer Kitchen. Open Concept Throughout The House. This Location Doesn't Get Better. 2.5 Hr From GTA . 30 Mins To Belville Shopping Center. Surrounded By Water & Nature, It's All About Lifestyle In New Community, Enjoy convenience with all the amenities Picton has to offer while indulging in the luxury of contemporary living spaces.Property Still Under Construction. No Showings, Quick Drive By Only. (id:47351)



