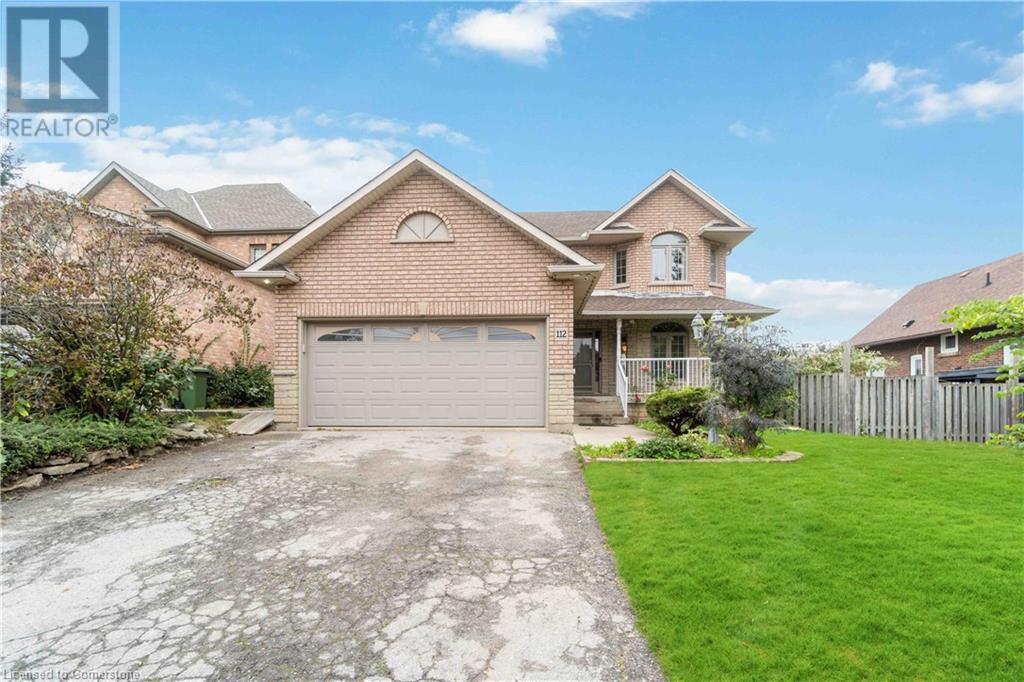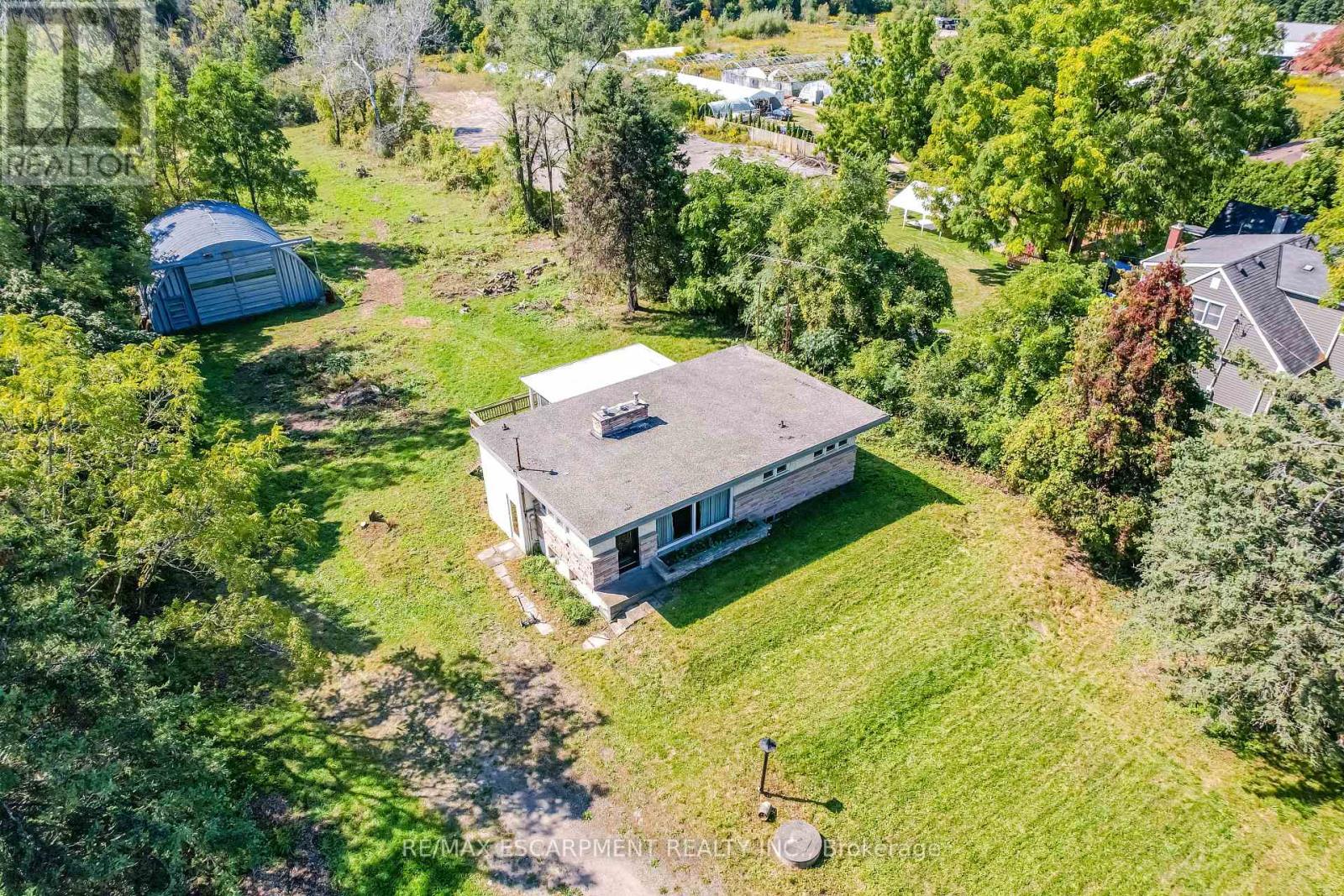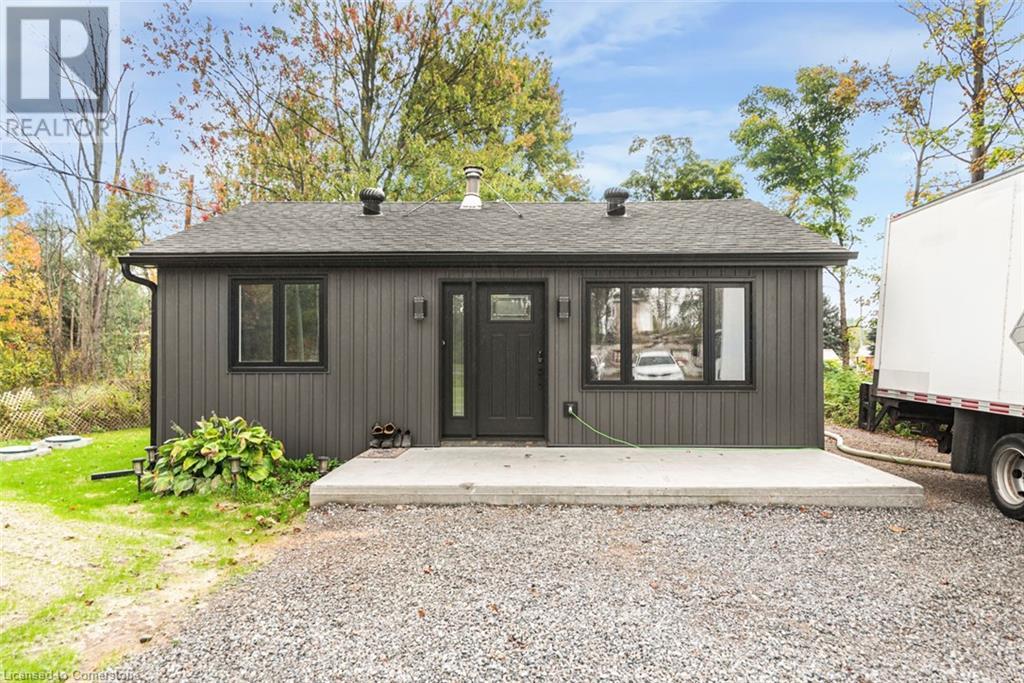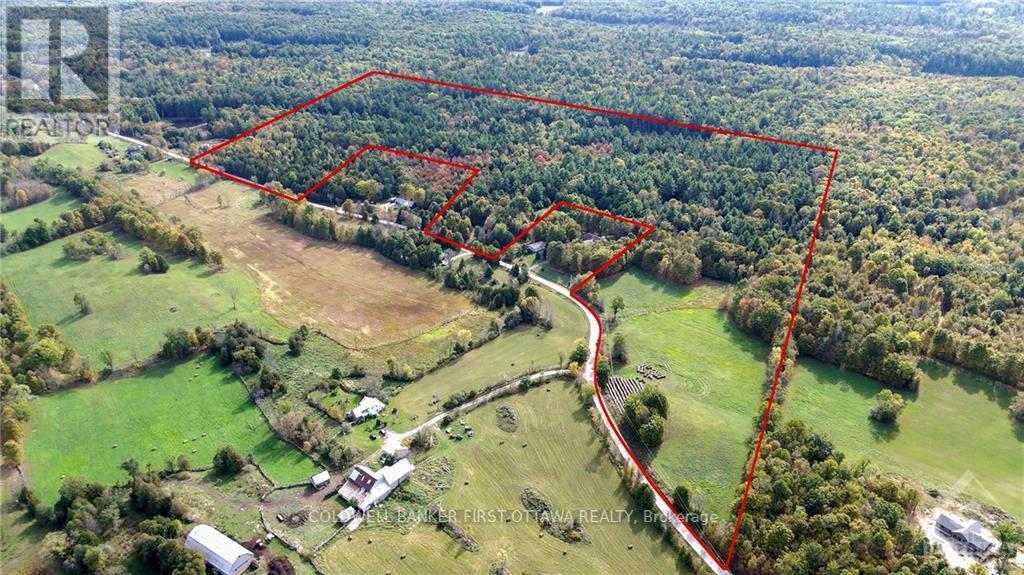86 Mill Street E
Hillsdale, Ontario
Farmhouse homestead built in the 1880's. Solid and completely updated and move in ready. This very well built century home offers a welcoming feeling right from the entry of the front porch with it's blue calming ceiling. Enter in the grand great room with original hardwood flooring and built in shelving. Updated and newer custom kitchen with granite counters and stainless steel appliances with a walk out to the side porch. The second grand room on main level can be a dining room, main floor games room or media free room. Updated custom cabinets in the powder room. Flow through to the back Mud/Laundry room with main floor storage room or pantry. Entry from mud room to the Garage with a side man door entry and garage door. Custom handrail guides you up the custom hardwood staircase maintainig it's original bolster and charm. The upper level as grand as the lower also boasting 9 ft ceiling, transom windows above doorways and of course original trim and custom trim throughout. The original doors were sanded as well as all original hardwood on upper level as well. The upper level offers 3 generous bedrooms and an fully updated 4 piece bathroom. Walk out to upper level sunroom over looking the historical Hillsdale Mill. This home will not disappoint with a metal roof, newer furnace, air conditioner, windows, exterior doors, septic, landscaping and railings. Freshly painted and move in ready. Close to ski hills and snowmobile trails. (id:47351)
817 Dundas Street W
Toronto (Trinity-Bellwoods), Ontario
Sought after location, ideal for investors / own use, great for a variety of business, property is now vacant, unfinished basement with a 3 piece bath, two bedrooms apartment with kitchen and 4 pce bath on the second floor ( as is condition ), step to school, community center, hospital, transit at door, close to all amenities. (id:47351)
2678 Concession 11e Road
Lanark Highlands, Ontario
WELCOME TO CLAYTON! This country setting is ideal for outdoor enthusiasts all year Around. Clayton is renowned fishing and hunting opportunities, enhancing its appeal for nature lovers for all 4 seasons. With four bedrooms, two baths, this home is nestled on 5 acres waiting for you to discover. The main floor features 16 foot cathedral ceilings in the family room as well as open concept, dining and kitchen with ss appliance and gas stove with convenient access to pantry and garage. The walkout basement is ready for customization, making it perfect for multiple possibilities include potential a in-laws suite with bonus wood stove. Fully finished media room is waiting for family movie nights. Wake up an have a country breakfast with fresh eggs and veggies from your very own chicken coop and garden beds! 3 car insulated garage has tons of room for all your outdoor toys.\r\n\r\n*Some photos are virtually Staged, Flooring: Laminate (id:47351)
126 Catharine Street S
Hamilton (Corktown), Ontario
Corktown office building with lots of on-site parking. Has 10+ offices. Needs updating. Owner retiring. Development Opportunity in Corktown, on Augusta St. *ZONED - E-3 DISTRICT - HIGH DENSITY MULTIPLE DWELLINGS* There is also the opportunity to use or lease the office building while you wait for your approvals. (id:47351)
71 Underhill Drive
Toronto (Parkwoods-Donalda), Ontario
Fantastic opportunity to own a fully equipped Bakery/Cafe or rebrand into a new concept. Prime exposure with very attractive rent at $2,938 (including TMI and HST). Excellent leasehold improvements and equipment. Easy to operate with flexible employees and hours. Located in a high-income neighborhood plaza on the main street, just a short walk from Lawrence Ave E and the DVP. Stable income and great potential. **** EXTRAS **** Not Franchise (id:47351)
112 Stone Church Road W
Hamilton, Ontario
Spacious 4+1 bedroom home located in the heart of West Mountain!This property offers the potential for an in-law suite, featuring a fully finished basement with a recreation room, bedroom, office, and bathroom. The convenient side entrance through the garage enhances its appeal, making it ideal for large or extended families. Enjoy a tastefully updated kitchen (approx 4 year cabinets/granite counters) stainless steel appliances with full sized dinning room, and 2 extended living rooms. The Exterior offers ample front drive parking, with automatic garage door (opener 2024) a good sized yard (new grass 2024) for families or someone looking to create their own backyard oasis. The home offers plenty of room to accommodate everyone. Ideally situated close to Upper James shopping, dining, and amenities, Mohawk College with quick access to the Lincoln Alexander Parkway for an easy commute. This home is sure to impress and offering great value for the price and size. (id:47351)
20 Langrell Avenue
Tillsonburg, Ontario
Welcome to your dream home nestled in the heart of Tillsonburg. This impressive 3+1 bedroom, 2.5 bathroom residence offers an inviting open concept design that makes it perfect for family living and entertaining. Step into the expansive main floor where the spacious living room seamlessly flows into the large kitchen, designed with abundant cupboard and counter space, perfect for the aspiring home chef. The kitchen features a generous dining area that opens out to a beautifully landscaped backyard, complete with a covered deck ideal for outdoor gatherings or simply relishing a quiet evening. Upstairs, discover oversized bedrooms filled with natural light from large windows, providing a serene space for rest and relaxation. The primary bedroom is a true retreat, boasting a luxurious 4pc ensuite with a jetted standalone tub, a walk-in closet, and its own private balcony. The finished basement adds versatile living space with a cozy family room, an additional bedroom, a laundry room, and storage. Not to be overlooked, the exterior offers practical amenities including a 1.5 car attached garage with inside entry and a double driveway that accommodates up to four vehicles. Families will appreciate the proximity to numerous amenities, schools, and a quick 10-minute drive to the 401 highway, ensuring an excellent balance between a tranquil lifestyle and easy connectivity. Don't miss the chance to call this stunning property your new home—it's where style meets spaciousness in one perfect package. (id:47351)
203750 Keswick Road
South-West Oxford, Ontario
Amazing 37+ acre raw land opportunity just outside of Tillsonburg, ON. This prime piece of farm land is clay/loam mix. Lands produce high-yield crops and are systematically tiled with good drainage. (id:47351)
24 Allen Street
Tillsonburg, Ontario
Welcome to this charming 3-bedroom brick bungalow, nestled in a mature and highly sought-after neighbourhood. This home sits on a beautifully landscaped, large lot, complete with a spacious deck, a handy shed, and a lovely front porch perfect for morning coffees or evening relaxation.\r\n\r\nStep inside to a warm, welcoming interior featuring tasteful colours and coordinating flooring throughout. The inviting living room is bathed in natural light and is conveniently situated across from the large eat-in kitchen, perfect for family meals and entertaining. A standout feature of this home is the sunroom, a bright and airy space that’s ideal for enjoying all seasons in comfort and all windows open to 90 degrees to allow easy access to the beautiful rear yard.\r\n\r\nThe main level offers three comfortable bedrooms, main floor laundry, and a double-car garage for convenience and storage. The basement is nearly fully finished, offering a recreation room, a 3-piece bathroom, an additional finished room, and plenty of storage space.\r\n\r\nLocated in a great subdivision, this home is just a short walk to Glendale High School, parks, and numerous amenities. Don’t miss your chance to own this beautiful bungalow in an ideal setting!\r\n\r\nThe furnance is 1 year old and the A/C is 4 years. (id:47351)
36096 Scotch Line Road
Southwold, Ontario
Welcome to 36096 Scotch Line, a beautifully renovated 5-bedroom, 3-bathroom home that perfectly blends country charm with modern upgrades. Nestled in a private setting, this spacious property features stunning brickwork, an expansive front and back decks, a two and a half car garage, and a cozy wood-burning stove for those chilly evenings.\r\n\r\nEnjoy the convenience of low property taxes and a short commute to London and minutes to Port Stanley, while also relishing the tranquility of country living. The property includes a large barn (35ft X 40ft) equipped with electrical access, ideal for storage or hobby space. This is the perfect sanctuary for families seeking a peaceful lifestyle without sacrificing modern comforts. Don’t miss your chance to make this lovely home your own! (id:47351)
442 Landswood Way
Ottawa, Ontario
Flooring: Tile, This LARGE family home is SPOTLESS! Totally renovated, OVER 3000 SF on the 1st & 2nd level with NO rear neighbors. Gorgeous cultured stone & stucco front, extensive landscaping, irrigation system PLUS a PARK like setting in the backyard that offers the PERFECT direct West exposure. A 2 story foyer & FORMAL living room PLUS a wall of windows! HARDWOOD throughout! STUNNING Chefs kitchen offers all the bells & whistles! A window over the sink allows for views of the serene landscape, large quartz island, pull out drawer, glass cabinetry & so much MORE! Stone surrounds the gas fireplace in the great room & also offers a wall of built in & shelves..LOTS of VERY pretty features! MAIN floor laundry! Large primary has 2 walk in closets, BOTH offer custom organizers! The 5 piece ensuite is a DREAM w HUGE glass shower! 3 additional good size bedrooms! FULLY finished lower level that offers a large rec room, 5th bedroom or den PLUS a FULL bath w tub! Turn key living!, Flooring: Hardwood (id:47351)
623 Robson Road
Hamilton (Waterdown), Ontario
Enjoy this 2 acre county bungalow as is or or convert into a stunning custom home in a prime Waterdown location. Comes with conceptual drawings, floor plans, architectural renderings and can become quite the resort oasis. Huge existing detached workshop/garage. Beautiful setting just minutes to major highways, golf and tennis club, parks, shopping and much more. You can choose to purchase the existing property with a full building package or even better; have the finished product. Future Residential Re-zoning in Process. (id:47351)
623 Robson Road
Hamilton (Waterdown), Ontario
Enjoy this 2 acre county bungalow as is or or convert into a stunning custom home in a prime Waterdown location. Comes with conceptual drawings, floor plans, architectural renderings and can become quite the resort oasis. Huge existing detached workshop/garage. Beautiful setting just minutes to major highways, golf and tennis club, parks, shopping and much more. You can choose to purchase the existing property with a full building package or even better; have the finished product. Future Residential Re-zoning in Process. (id:47351)
8 Mountsberg Road
Hamilton, Ontario
Welcome to this beautiful renovated country bungalow set well back from the road on a picturesque mature 100 x 200 ft lot with parking for 8+ vehicles. A charming starter home with a beautiful new kitchen with granite counter tops & stainless steel appliances. This cozy home offers a beautiful renovated open concept living/dining room, 4 piece bath, 2 spacious bedrooms, main floor laundry and utility room. Exceptional move-in condition with many upgrades and improvements. New electrical (2024), plumbing spray foam insulation, new windows (2024), new floors (2024), new roof (2024), septic system (2024). Enjoy the large front porch 19 x 8 and backyard porch 24 x 11. Detached garage with adjoining workshop (as is) awaits your finishing touches a handyman's dream. Don't miss out! (id:47351)
314 Fagan Lake Road
Tay Valley, Ontario
If you’ve been dreaming of owning a peaceful retreat surrounded by nature, this 55-acre lot on Fagan Lake Road in Maberly could be the perfect opportunity! Located in the heart of Tay Valley Township, this expansive property offers a fantastic mix of open meadows, dense woodlands, and a serene pond and creek tucked into the back corner. Zoned rural, the lot presents endless possibilities for future development. Whether you’re envisioning a custom-built home, a private nature retreat, or even starting a hobby farm, the combination of clearings and forest provides an ideal canvas to make your vision a reality. Situated just minutes from Fagan Lake and numerous other local lakes, this property is a paradise for outdoor enthusiasts. Fishing, boating, and swimming are all just a short drive away, with plenty of nearby hiking trails for nature lovers. The charming village of Maberly is nearby, offering access to essential services and a welcoming, small-town atmosphere. 25 mins to Perth. (id:47351)
569 Prestwick Drive
Oshawa (Mclaughlin), Ontario
Welcome to 569 Prestwick Dr. This all Brick Custom Built Home is in a very desired Oshawa location. This very large home with over 4000 sq ft of living space backs onto Goodman Creek Greenbelt and has many upgrades. Lets start with the eat-in Kitchen and its features, nice bay window walkout to deck, overlooking deck, efficiently designed solid 3/4 wood shaker cabinets with soft closing doors & drawers; large wall pantry with 12"" deep shelves; convenient access to pots, pans, & appliances; GE glass top stove with convection oven; Panasonic over-the-range microwave; LG bottom freezer fridge, Bosch dishwasher; oversize quartz countertops. Primary bedroom has walk in closet, bidet, corner jetted bathtub and, separate shower. Basement has a walkout to the Greenbelt, laminate floors, 3 bedrooms, rec area and kitchen, perfect for in-law suite. Upstairs has all new broadloom in 3 bedrooms and hallway, and the 4th bedroom has hardwood. Family room on main floor has hardwood floors, cozy fireplace, and walkout to deck over looking ravine. Large combined Living/Dining, 70oz broadloom; 5 section Pella bow window in living rm; 3 section Pella bay window in dining rm . Solid oak curved central Scarlet OHara stairs to both upstairs & downstairs in the middle of the house is stunning. Very efficient heating system with Lennox SLP98 forced air furnace with air heat pump; area under staircase also includes owned hot water tank. (id:47351)
0 Ground Hog River Rd
Sudbury Remote Area, Ontario
This property has a 1728 square foot semi detached home with a 72 foot long screened in veranda and an amazing 30 x 32 detached garage. The semi was buiit in 2008 and each side of the semi detached home is 864 square feet and each semi has 3 bedrooms and a full bathroom (one semi has a 3 piece bath). The property also features a 20 x 24 workshop and a 20 x 24 two bedrooms guest cottage. The property is surrounded with crown land and several lakes and a river and is located 1 hour of Timmins. (id:47351)
3402 - 88 Harbour Street
Toronto (Waterfront Communities), Ontario
Deluxe Harbour Plaza Residences by Menkes. Direct Access To Underground PATH Connecting Downtown Core & Union Station, Scotia Arena, Etc. Rare Find Corner Unit W/ Wrap Around Balcony - Amazing Lakeview & Gorgeous City Night Scene. Upscale Neighbourhood, Steps To Harbourfront, CN Tower, Togers Centre, Financial + Entertainment Districts. Elevator To Longos, Shops & Cafe. Carefree Downtown Living Or Superior Investment. **** EXTRAS **** Built-In Fridge, Oven, Dishwasher, Stovetop, Microwave, Stacked Washer & Dryer. Vertical Blinds On Wrap Around Windows. World Class Gym, 24Hr Concierge, Games/Party Room, Outdoor Terrace, Lounge Area. (id:47351)
143 Jessie Street
West Elgin (West Lorne), Ontario
Beautiful location for this building lot to build your dream home! At the end of a dead-end street beside greenspace and across the road from the park. Close to shopping, medical center and library with quick and easy access to the 401 for commuting. Hydro, gas and sewer are available at the road. Lot is 66 x 132 with a barn on it. Property next doors has same municipal address but is LOT 10 pin is different 351180586. (id:47351)
1514 Centre Road
Carlisle, Ontario
This newly constructed bungalow offers the best in modern living, with 2+2 beds, 4 baths and a Tarion warranty, all set on a scenic 1.74 acre lot in highly sought after Carlisle. Perfect for a home based business with a separate detached accessory building and driveway plus the ability to add another outbuilding (workshop, storage, 3 car garage, etc…)! The main floor boasts 10-foot ceilings, while the lower level features 8'7 ceilings and oversized windows, flooding the space with natural light. This forward-thinking “net zero” home is built with efficiency in mind, making it both practical and cost-effective. The main floor showcases a stunning Great Room with floor-to-ceiling picture windows, creating a bright, welcoming space. The chef’s kitchen is a standout, offering two-tone cabinetry, a premium KitchenAid appliance package, a pantry/servery with Wolf steam oven, and a large central island with breakfast bar, opening out to a covered patio. The Primary suite includes a spacious walk-in closet and a luxurious 5-piece ensuite. A second bedroom is conveniently located near a 3-piece bath, and the main floor office could easily be converted into another bedroom. The laundry room, powder room, and direct access to the incredible oversized and heated 3-car garage complete the main level. The finished lower level offers a rec room, 2 bedrooms, and a 3-piece bath, plus a separate entrance. With parking for over 20+ cars, this is an entertainers dream property! (id:47351)
940 St Clair Avenue W
Toronto (Oakwood Village), Ontario
Excellent Opportunity A Secure Approximately 1300 Sq Ft. Previously Used As A Dental Clinic. Situated At The Northeast Corner of St. Clair West & Oakwood Offering Significant Brand Exposure. Situated In The Middle of Regal Heights/Hillcrest/Northcliffe & St. Clair Villages. Boasting High Vehicle and Pedestrian Traffic, Prominent Frontage, and a TTC Streetcar Stop At Front Door, This Opportunity Is Suitable For A Variety of Retail or Professional Uses. Vibrant Location With Neighboring Pharmacy, Oakwood Collegiate & New Condo Developments Just Steps Away. New Stone Modern Stone/Stucco Facade, New Windows. One Parking Spot Behind Unit. **** EXTRAS **** Main Floor Consists of Patient Waiting Area, Three Operatory Rooms, Office, Two 2-Piece Bathrooms, Prep Area and Storage. Full Basement: 2-Piece Bathroom and Storage. Dental Equipment Has Been Removed, Plumbing & Electrical In Place. (id:47351)
9 - 587 Hanlon Creek Boulevard
Guelph (Hanlon Industrial), Ontario
Looking for a great place to locate your business?\r\nBrand new flex commercial/industrial unit for lease in highly desirable South-End Guelph’s Hanlon Creek Business Park. This unique and modern space features 22 ft ceilings, a 10ft x 10ft drive-in loading bay /garage door, a mezzanine level of 701 sq ft (which can be split into dual units), and access to ample parking within the complex. Located at the corner of Hanlon Creek Boulevard and Downey Rd, steps from City bus routes, the unit offers a fantastic West view of green space off Downey Rd offering signage exposure. Offers zoning B.5-9 & BP-3 - Industrial and Corporate Business, permitted for: Catering Service, Commercial School, Computer Establishment, Research establishment/Laboratory, Mall, Manufacturing, Medical Office/Clinic, Dentist/Orthodontist Clinic, Office, Post Secondary School, Print Shop, Warehouse, Showroom, Recreation Centre, Vet Services, Public Hall, Restaurants are permitted (must comply with zoning restrictions). Power: 600-volt, 200 amp electrical service is provided within each unit. \r\n587 Hanlon Creek is 5 minutes from Highway 401 and close to Toronto, Hamilton, Cambridge, and Kitchener/Waterloo.\r\nThis unit is delivered as a shell so you have the flexibility of customizing to your business needs (additional finishes to be completed by the landlord open for discussion). Book your showing today. (id:47351)
50937 Memme Court
Wainfleet, Ontario
Located within the prestigious Marshville Estates, this magnificent residence offers the epitome of luxury living on a sprawling 1.3-acre property backing on to private forest. Boasting 3300 square feet of meticulously designed living space, this home is a testament to sophistication and comfort. As you approach the property, you are greeted by composite decks both in the front and back, providing panoramic views of the stunning landscape that surrounds the home. Whether you're admiring the sunrise with your morning coffee or hosting a gathering under the stars, the outdoor spaces offer the perfect setting for every occasion. Step inside, and you'll find yourself immersed in a world of elegance. With four bedrooms, a loft and office on the second floor, and a total of four bathrooms, there is ample space for relaxation and entertainment. Every detail has been carefully curated to create a harmonious balance between luxury and functionality. Custom closets provide ample storage space, while remote-controlled blinds offer convenience at your fingertips. Smart garage door openers and a Ring security system ensure peace of mind, allowing you to monitor and control your home's security from anywhere. Additional features include a central vacuum system for effortless cleaning, a reinforced septic system to accommodate additional driveway space, and high-speed fiber cable providing lightning-fast internet connectivity. The home's impeccable design is evident in every aspect, from the sleek finishes to the thoughtfully designed layout. Whether you're unwinding in the spacious living area or enjoying a meal in the well-appointed kitchen, every space exudes warmth and sophistication. Don't miss the opportunity to make this extraordinary property your forever home, experience the unparalleled beauty and luxury that awaits you in Marshville Estates. (id:47351)
71 Edward Jeffreys Avenue
Markham (Wismer), Ontario
New Paints Throughout! Well Maintained South Facing 4-Bedroom Detached! Hrdwood Flrs Throughout W/Oak Staircase, Upgraded Ceramic Tiles,Main Flr Laundry,Large Professionally Built Deck In Backyard (2013)&Gas Bbq Hook Up, S/S Appliances, Family Room Gas Fireplace. 36 Ft Lot Close To Top Schools,Go Station, Park&Trails&Much More **** EXTRAS **** Stainless Steel Fridge, Stove, Washer,&Dryer(2023), Dishwasher, All Existing Elfs & Window Coverings! Tenant Pay Utilities And Hot Water Tank Rental. Tenant Responsible For Snow Removal And Lawn Care! (id:47351)























