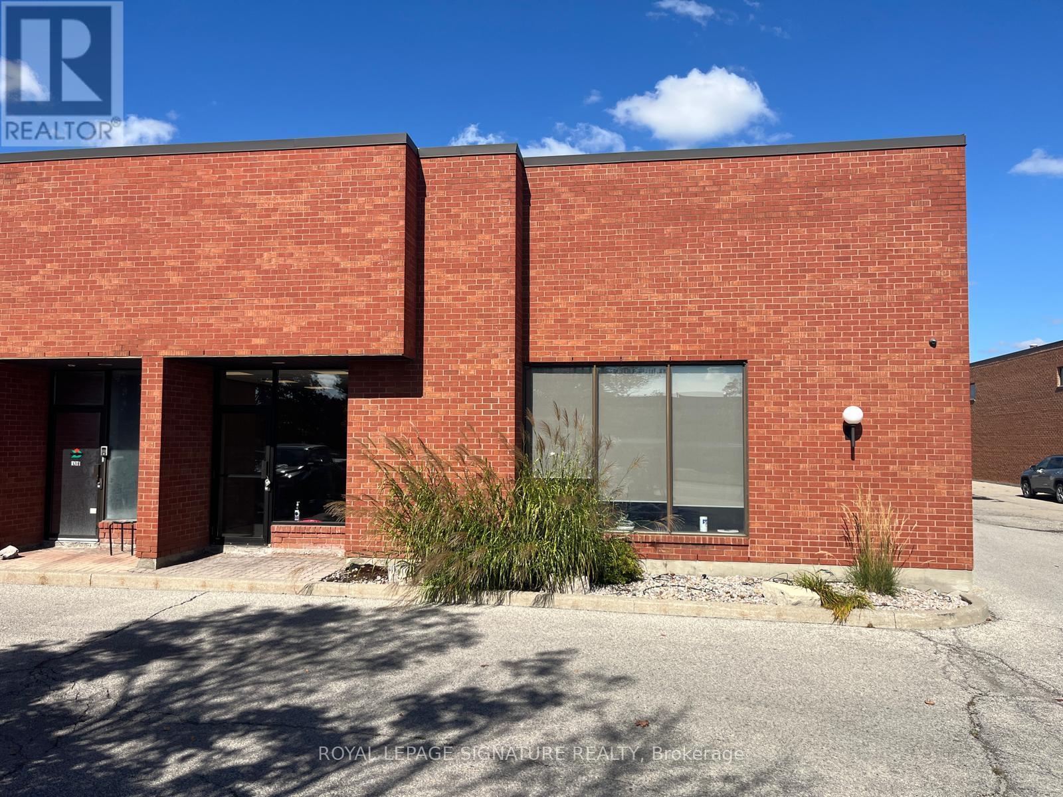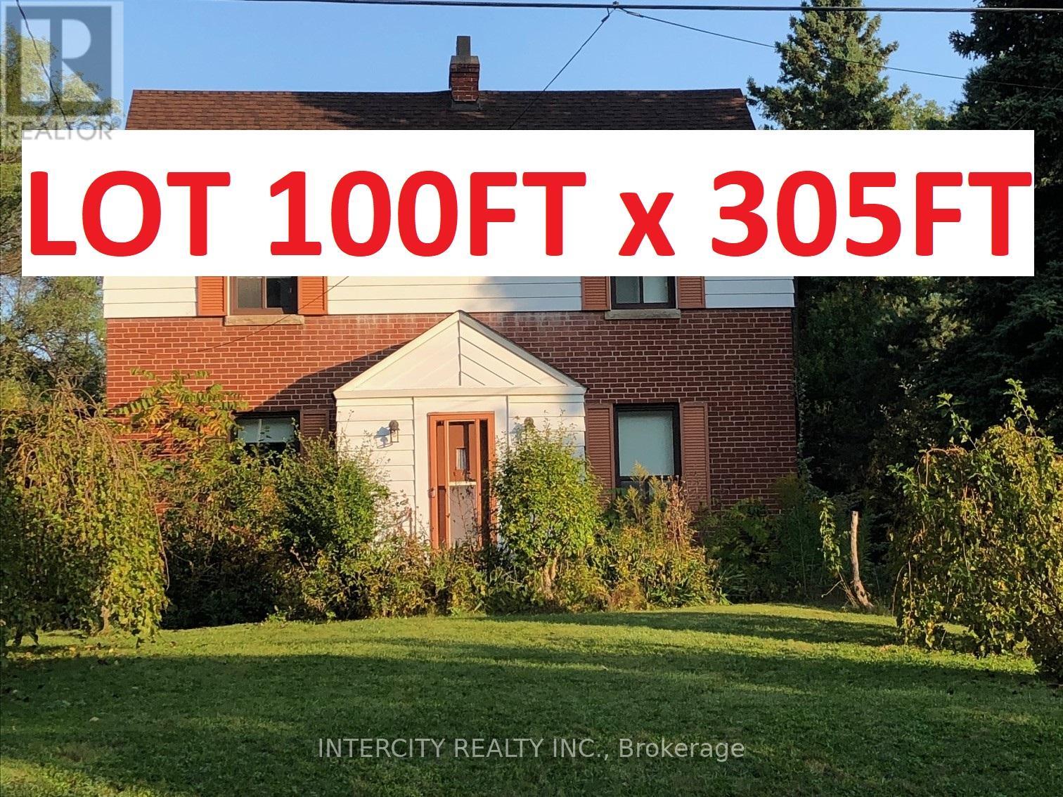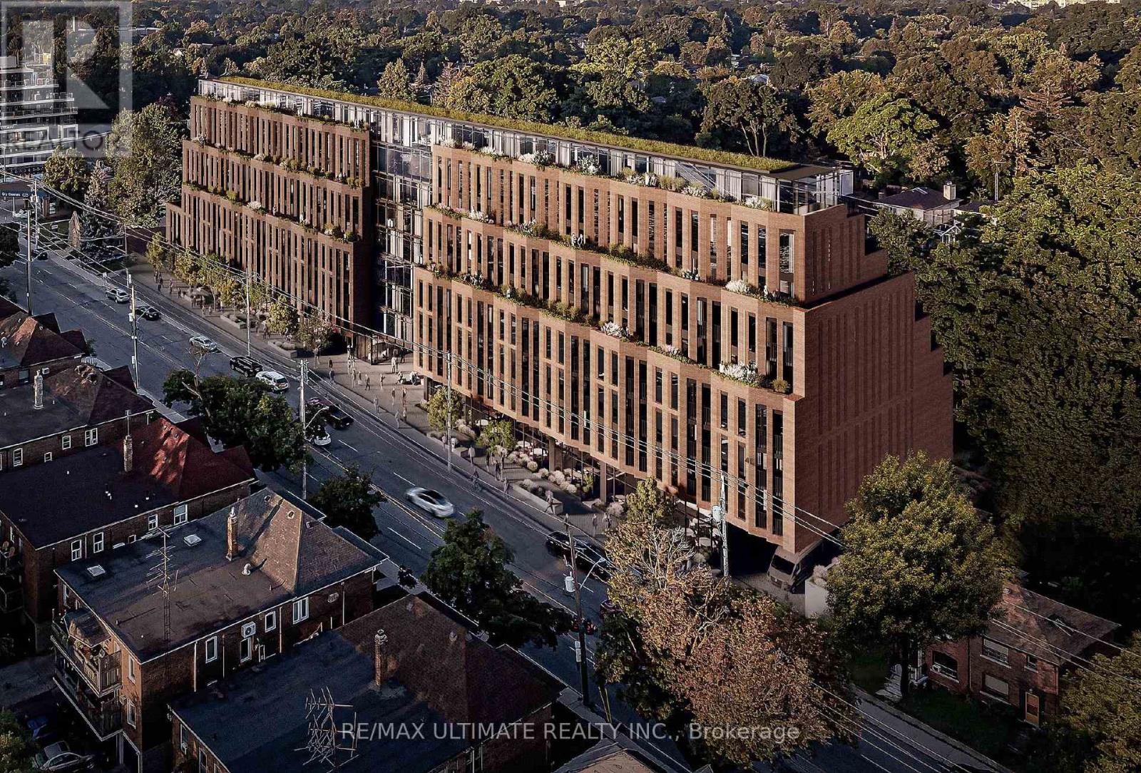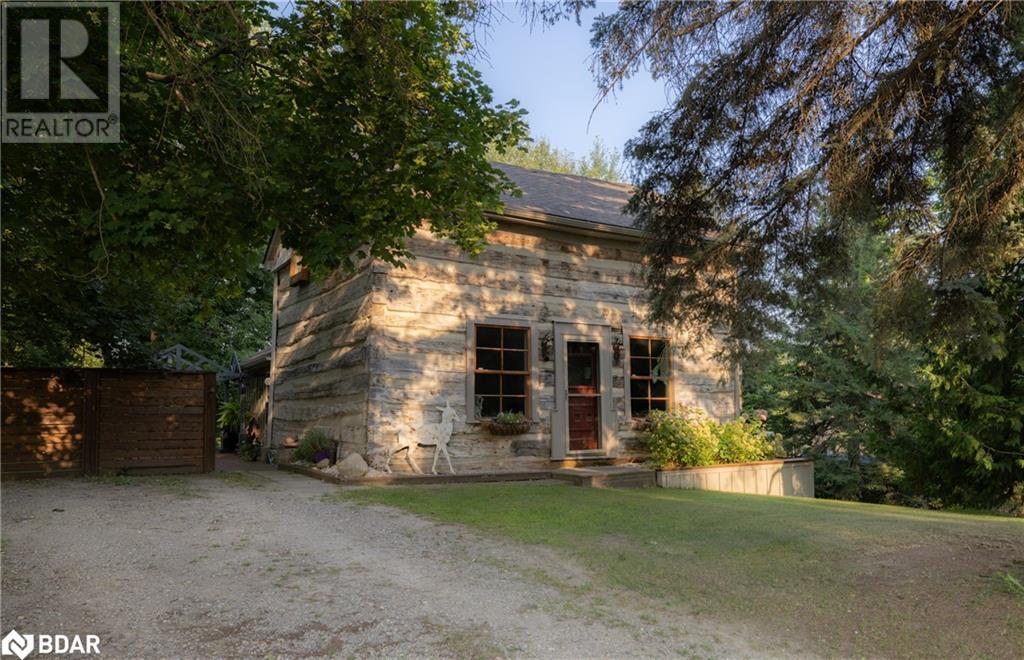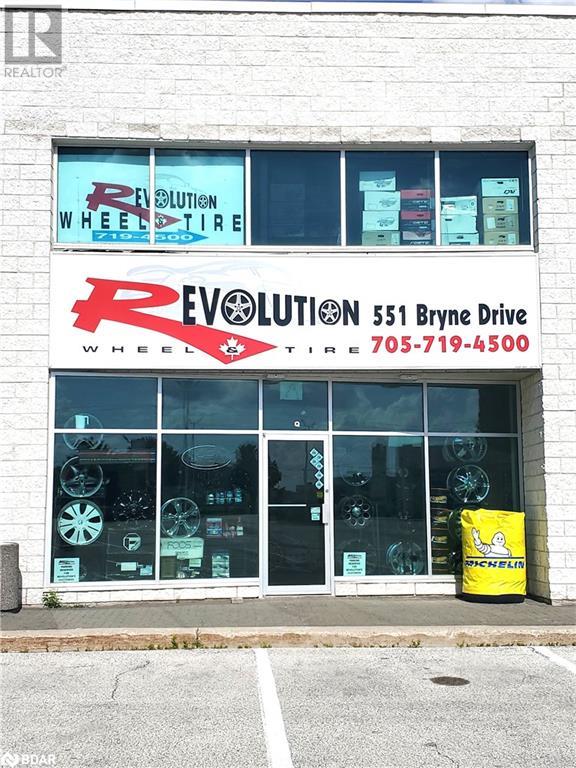118 Angus Glen Boulevard
Markham (Angus Glen), Ontario
Angus Glen Community, Sought-after Neighborhood, Heightened by the prestigious Angus Glen Golf Club. Spacious and bright 3 bedrooms in the above ground basement. Separate entrance, Large windows, Ensuite Laundry room. Internet (wifi) included and Furniture included. The Tenant pay half of Gas and Hydro Cost. High ranking school (Buttonville P.S./Pierre Elliott Trudeau High School). Nice Area! **** EXTRAS **** Fridge, Stove, Range-hood, Microwave., Furniture and Internet all included. (id:47351)
2 - 750 Millway Avenue
Vaughan (Concord), Ontario
Industrial Condo Unit in High Demand Location, 5 Minutes to Hwy 400, Close to Hwy 7, Rutherford. Zoned EM1, Suitable for Warehousing ,Manufacturing. The footprint of this Unit is 7290 sq.ft. Features 1 Truck Level Loading Dock, Garage Drive In Door (garage capacity To Hold 3-4 Vehicles) and used also as a loading area approx. 30ft x 30 ft. 19ft. Warehouse Ceiling to accommodate Forklift, 3 Ft Exit Door, 46 1/2 Ft. Wide Unit, 1000 Sq.Ft Mezzanine Level For Extra Storage. 2 Floors of Office Space With 2Staircases to Enter and Exit 2nd Floor.1000 sq.ft office space 2nd. floor. 2 Large Skylights On 2nd Floor for Natural Lighting. HVAC, Roofing and Parking Lot Replaced Approx. 8Years Ago. 2x2pc Washrooms, 1 Kitchen, 1 Shower, Lots of Storage Space. **** EXTRAS **** Lease is at gross $7750 per month until March 2026. If tenant remains, lease for April 2026 to March 2027 is net $102,000 per year and April 2027 to March 2028 is net$109,000 per year. Tenant requires 4 months to vacate. (id:47351)
70 Haist Avenue
Vaughan (Pine Valley Business Park), Ontario
SUBLEASE available for Half Of Freestanding Building With Secure Yard Located In The Pine Valley Business Park. Total square footage of the unit is 5,146 sf; 3,172 sf industrial area and 1,974 sf is office. **** EXTRAS **** Close Proximity To Highway 407 & 400.Currently Zoned Em2 With Outside Storage Permitted. (id:47351)
72 Arnold Avenue
Vaughan (Crestwood-Springfarm-Yorkhill), Ontario
Excellent opportunity to build your dream home on this almost 3/4 acre lot in the heart of Thornhill. Conveniently located steps to Yonge St. Close to Yonge St & 407 ETR, Thornhill Golf Club amenities, shopping and restaurants. Property is being sold ""as is"" value is in the land. (id:47351)
# Lower - 6 Garyscholl Road
Vaughan (Vellore Village), Ontario
Spacious One Bedroom Apartment Located In Vellore Village Community. Step Away From YRT Bus Stop. Hwy 400, New Hospital, Schools, Shopping Mall Nearby. **** EXTRAS **** All Window Coverings, Fridge, Stove, Washer & Dryer, Central Air. No Smokers, No Pets. Tenant To Pay Liability Insurance, and Be Responsible For Lawn Care & Snow Removal of His/Her Own Part. Tenant Pay 30% Utility. (id:47351)
#6 - 175 Bonis Avenue
Toronto (Tam O'shanter-Sullivan), Ontario
Townhouse in prime Neighbourhood of Agincourt, 10 Ft Ceiling, One Bedroom On Second Floor With Large Closet. Shared Kitchen, Bathroom and Laundry! ** No Parking ** Available Immediately. Great Location. Steps away from Ttc Bus Line. Close to all Amenities! Close To Hwy 401, Public Library. Walking Distance To No-Frills Supermarkets And WalmartExtras: No Pets, Non- Smoking! $100 Refundable Key and Cleaning Security Deposit With Rental Application (id:47351)
Lower - 635 Bloor Street E
Oshawa (Farewell), Ontario
BEAUTIFUL AND FULLY RENOVATED BASEMENT SUITE AWAITS YOU IN THE FAREWELL AREA OF OSHAWA. 1 BEDROOMS, 1 BATHROOMS, PRIVATE ENSUITE LAUNDRY, OPEN CONCEPT LIVING, DINING AND KITCHEN AREAS WITH WALK OUT TO EXPANSIVE BACKYARD. KITCHEN HAS MODERN APPLIANCES. RENTAL COMES WITH ONE PARKING SPOT AREA IS CLOSE TO HIGHWAY, AMENITIES AND NATURE. FEELS LIKE HOME HERE. MAKE THIS SUITE YOUR HOME TENANT PAYS 35 PERCENT OF WATER, HYDRO IS METERE SEPARATELY. HEAT IS INCLUDED IN LEASE. (id:47351)
323 - 20 John Street
Toronto (Waterfront Communities), Ontario
Welcome to this Tridel Built Condo Strategically Overlooking Toronto Landmarks: CN Tower, Rogers Centre, Union Station & Walking Distance To The Lake! Resort Style Amenities: Roof-Top Outdoor Infinity Pool With Pool Desk Cabanas & Lounges For BBQ & Parties, Gym, Party Room, Games Room And Much More. Airbnb Friendly Building. Ideal Investment Property. Ensuite Washer & Dryer. (id:47351)
Retail3 - 1710 Bayview Avenue
Toronto (Leaside), Ontario
Beautiful mixed-use development currently under construction. Steps away from Eglinton Ave E and LRT station. Once completed it will be 9 storeys tall, 198 condo suites with retail at grade. Estimated delivery Q4 2025. Building 2 (south building) has 2 retail units. Retail 3 is 1,393 SF in size with 12'11 foot ceiling height. Retail 4 is 1,001 SF with 12'7 ceiling height. Both units can be combined to equate 2,394 SF in size. Preferred uses; cafe, bakery, elevated restaurant offerings, boutique fitness, specialty store (food or non-food related), fashion, household goods etc. (id:47351)
R 3&4 - 1710 Bayview Avenue
Toronto (Leaside), Ontario
Beautiful mixed-use development currently under construction. Steps away from Eglinton Ave E and LRT station. Once completed it will be 9 storeys tall, 198 condo suites with retail at grade. Estimated delivery Q4 2025. Building 2 (south building) has 2 retail units. Retail 3 is 1,393 SF in size with 12'11 foot ceiling height. Retail 4 is 1,001 SF with 12'7 ceiling height. Both units can be combined to equate 2,394 SF in size. Preferred uses; cafe, bakery, elevated restaurant offerings, boutique fitness, specialty store (food or non-food related), fashion, household goods etc. (id:47351)
Retail1 - 1710 Bayview Avenue
Toronto (Leaside), Ontario
Beautiful mixed-use development currently under construction. Steps away from Eglinton Ave E and LRT station. Once completed it will be 9 storeys tall, 198 condo suites with retail at grade. Estimated delivery Q4 2025. Building 1 (north building) has 2 retail units. Retail 1 is 1,266 SF in size with 17 foot ceiling height. Retail 2 is 984 units with 16.2 ceiling height. Both units can be combined to equate 2,250 SF in size. Potential for patio in retail spill out area. Preferred uses; cafe, bakery, elevated restaurant offerings, boutique fitness, specialty store (food or non-food related), fashion, household goods etc. (id:47351)
R 1&2 - 1710 Bayview Avenue
Toronto (Leaside), Ontario
Beautiful mixed-use development currently under construction. Steps away from Eglinton Ave E and LRT station. Once completed it will be 9 storeys tall, 198 condo suites with retail at grade. Estimated delivery Q4 2025. Building 1 (north building) has 2 retail units. Retail 1 is 1,266 SF in size with 17 foot ceiling height. Retail 2 is 984 units with 16.2 ceiling height. Both units can be combined to equate 2,250 SF in size. Potential for patio in retail spill out area. Preferred uses; cafe, bakery, elevated restaurant offerings, boutique fitness, specialty store (food or non-food related), fashion, household goods etc. (id:47351)
112 Farmstead Road
Kawartha Lakes (Manilla), Ontario
Welcome To Your Slice Of Paradise! 112 Farmstead Rd Manilla Offers A Stunning Custom-Built Scandinavian Log Home With 1500 Sq Ft Insulated Garage/Workshop Situated On A Magnificent 4.1 Acres Complete With Large Spring Fed Pond! Enjoy Your Own Private Beach & Dock Where You Can Swim, Kayak, Paddle Boat And Fish All From The Comfort Of Your Own Backyard! Backing Onto Wooded Green-space, A Nature Lover's Dream! Meticulously Manicured Gardens, Large New Deck & Screened In Gazebo! Main Level Boasts Formal Dining Area With New Engineered Hardwood Flooring Throughout, Spacious Living Area With Beautiful Field Stone Wood Burning Fireplace & Soaring Cathedral Ceilings, 2 Pc Bath, Laundry Area, Bright Updated Eat-In Kitchen With Granite Counters & Large New Addition (2023) Adding A Large Breakfast Area With Panoramic Windows Providing A Picturesque View That Truly Is A Sight To Behold! 2nd Level Features Updated 4 Pc Bath & 3 Bedrooms Including An Oversized Primary Bedroom With Large Walk-in Closet & W/O Balcony! Finished Basement Boasts Spacious Rec Area, Home Office & 4th Bedroom! Newer Rubber Shingle Roof With Gutter Protection & Lifetime Warranty! 30 x 50 Ft (1500 sq ft) Fully Heated & Insulated Workshop With Studio & 10,000 lbs Hoist! Fully Paved Driveway With Ample Parking! Natural Gas Heating & Generac Generator System For Back Up Power! Excellent Location Situated In Sought After Ham let Of Manilla Less Than 30 Mins From Durham Region! See Virtual Tour!! (id:47351)
19181 Highway 35
Algonquin Highlands, Ontario
Nestled on just under 5 acres of beautifully treed land, this cozy 2-bedroom, 1-bath Pan-Abode log home is a nature lovers paradise. The home features a warm and inviting living space, perfect for those looking for a peaceful retreat. The property boasts a single-car garage/workshop, ideal for hobbyists or extra storage, and a large rooftop patio offering spectacular views of Kushog Lake and Goat Island the perfect spot to unwind and take in the scenery. While the current owner has enjoyed the use of a shoreline and dock across the highway, this use cannot be guaranteed as the property is not owned. However, the landscaped grounds include a lovely fire pit area, perfect for evenings under the stars, and a treehouse for the kids to enjoy. Explore the properties trails, which connect directly to main snowmobile and ATV trails, offering adventure right outside your door. This charming log home combines rustic charm with outdoor recreation opportunities, making it a perfect getaway or full-time residence for those seeking serenity and a connection to nature. Don't miss your chance to own this unique property with endless possibilities! (id:47351)
252 Concession Road 13 E
Trent Hills, Ontario
Great opportunity for country living. Enjoy the quiet and beauty of a rural setting on 15.62 acres while still enjoying the amenities of the nearby Village of Hastings.Year round paved township road. Close to subdivision. (id:47351)
2359 Baseline Road W
Clarington (Bowmanville), Ontario
Incredible Rarely Offered Opportunity To Both Work And Live On The Same Property! Beautiful Bungalow Meticulously Cared For By The Same Family Since 1990. Sitting On A Prime 0.8 Acre Perfectly Private Lot Wrapped In Mature Trees. Zoned M1 Light Industrial, This Property Would Be The Perfect Place To Both Live And Run Your Business Right Here In Town! Superior Location With Corner Exposure. Zoning Permits A Variety Of Uses, Including Banks, Professional Offices, Assembly/Manufacturing, Fabrication, Processing Plant, Warehouse, Motor Vehicle Repair Garage, Factory Outlet, And More. The Perfectly Move-In Ready Home Features Three Bedrooms, An Eat In Kitchen, And Beautiful Large Family Room With Walkout To The Deck. Finished Basement With Tons Of Vintage Character Including Restored Original Wood Beams. Double Car Garage/Workshop Is Both Heated And Air Conditioned. Private, Well Cared For Property Feels Like Country Living Right Here In The City. This Is Such A Unique And Valuable Property To Own For Your Personal And Business Use Now, But Also For Future Development Potential. **** EXTRAS **** High Traffic Count, Superior Access. Choice Of Two Highway-401 Interchanges 1-Kilometer Away. High Speed Internet (Bell Fibe). (id:47351)
2359 Baseline Road W
Clarington (Bowmanville), Ontario
Industrial Development parcel. Corner exposure, superior location. Dwelling in excellent condition, ideal for personal residence or high quality office. M1 Light Industrial zoning permits a variety of uses, including banks, professional offices, assembly/manufacturing, fabrication, processing plant, warehouse, motor vehicle repair garage, factory outlet, and more. **** EXTRAS **** High traffic count, superior access. Choice of two Highway-401 interchanges 1-kilometer away. High speed internet (Bell Fibe). (id:47351)
55 Secord St
Thunder Bay, Ontario
***ATTENTION INVESTORS***GROSS ANNUAL INCOME:$39,260*** -> Monthly Rent for UNIT A $1483 -> UNIT B $1537***LEGAL NON-CONFORMING DUPLEX***EXCELLENT LOCATION*** PROFESSIONALLY MANAGED***Extremely Well-Maintained 2 Storey, 3 Bdr Up, 2 Bdr Main, 2.5 Bth, 2 Kitchens, Refinished Hardwood Floors, Newer Paint, New Deck & Balcony, Most Newer Windows, All Appliances. Shingles (2016). Electrical ESA 100 Amp*Near Law School, Bay Algoma, Downtown Waterfront District*EXCELLENT TENANTS*EXCELLENT INCOME*Please Allow 24 hr Notice For Showings*->CALL ANYTIME FOR INFO* (id:47351)
55 Secord St
Thunder Bay, Ontario
***LIVE IN ONE RENT THE OTHER***COZY & CUTE IN BAY ALGOMA AREA NEAR LU LAW SCHOOL******LEGAL NON-CONFORMING DUPLEX***EXCELLENT LOCATION***Extremely Well-Maintained 2 Storey, 3 Bdr Up, 2 Bdr Main, 2.5 Bth, 2 Kitchens, Refinished Hardwood Floors, Newer Paint, New Deck & Balcony, Most Newer Windows, All Appliances. Mid Shingles (2015).100 Amp*Near Law School,Bay Algoma, Downtown Waterfront District*CALL ANYTIME FOR INFO* (id:47351)
995239 Mono Adjala Townline
Adjala-Tosorontio, Ontario
Sitting on a quiet country road, this settlers log house is the perfect country retreat in the rolling countryside of Adjala. Steeped in history the log portion of the home was relocated to its current location in 1894 from Sheldon Village across the road where it was believed to have been the Shoe Maker's cottage. Today it is a lovely residence - 1400 sqft with three bedrooms and two baths. An addition to the log portion houses a country kitchen with lots of natural light and a walk-out onto the deck perfect for summer nights eating outside. The main floor portion of the log home is a great room which is filled with warm natural light and features a fieldstone, wood-burning fireplace and wide-plank hardwood floors. Upstairs, three bedrooms each provide a different view overlooking the grounds and the original wide-plank pine floors are still in place and in exceptional condition. The property is just under 1/2 acre and is rolling with a combination of manicured grounds, perennial gardens, century old trees and natural meadows. The property abuts the Sheldon Creek Outdoor Education Centre - approximately 200 privately owned acres of fields, streams and forest habitat. Minutes from Hockley Valley, Hockley General Store, The Rosemont Cafe, Sheldon Creek Dairy, Mono Cliffs, The Bruce Trail and much more. The perfect, manageable country retreat. Outdoor storage shed. Veggie garden. Starlink - hi-speed internet available. Easy commute to T.O. - less than 1 hr. 50 minutes to Pearson. (id:47351)
3077 White Oak Road
London, Ontario
Exciting development opportunity. Potential for 5 or 6 residential lots off Bateman (lot frontages would be on Bateman, not White Oak Road) or small commercial development (plaza, doctors office, clinic, dental). Currently an updated home on the lot with large garage and pool Very livable if Buyer wanted to occupy the residence. (id:47351)
33 Lucas Road
St. Thomas, Ontario
MOVE IN READY. Mapleton Homes ""The Aberdeen"" is an open concept home complete with SEPARATE side door entry to the basement for potential additional income or extra family members. Featuring spacious bedrooms and second floor laundry. 9ft Ceilings and 8ft doors on the main floor and high quality kitchen cabinetry from a local cabinet maker. Situated on a spacious building lot close to quality schools, shopping, and a bustling economy with many new industries making St Thomas their home including Amazon and the new VW Battery plant. An easy and quick commute to London, minutes from the 401 for work or travel and minutes from the lake and quaint beach towns for those summer weekends. Mapleton Homes offers many different build/design plans for every stage of life from the perfect starter home, empty nesters or growing families looking for more space. Manor Wood has it all and Mapleton Homes can help. Contact the listing agent for more details. (id:47351)
857 Christian Road Unit# 862
Prince Edward County, Ontario
270 Acres consisting of pasture, wooded areas, farm for lease.200 Acres workable for farming,2 seasonal creeks running through property,long lease available.Great price $80 per acre for year.Sheep barn available to start your sheep business.There Is 1 Well Servicing Both Property.30 min to Trenton and Belleville.Farm has easy access from christian rd. contact listing agent for more information. (id:47351)
551 Bryne Drive
Barrie, Ontario
Be Your Own Boss! Great opportunity for you to own this auto tire business in a busy south end Barrie location, surrounded by industrial, retail, shopping and near by residential. Close proximity to car dealerships, Walmart, Cineplex. Seasonal tire change business, tire sales, wheels & parts, strong loyal customer base. (id:47351)


