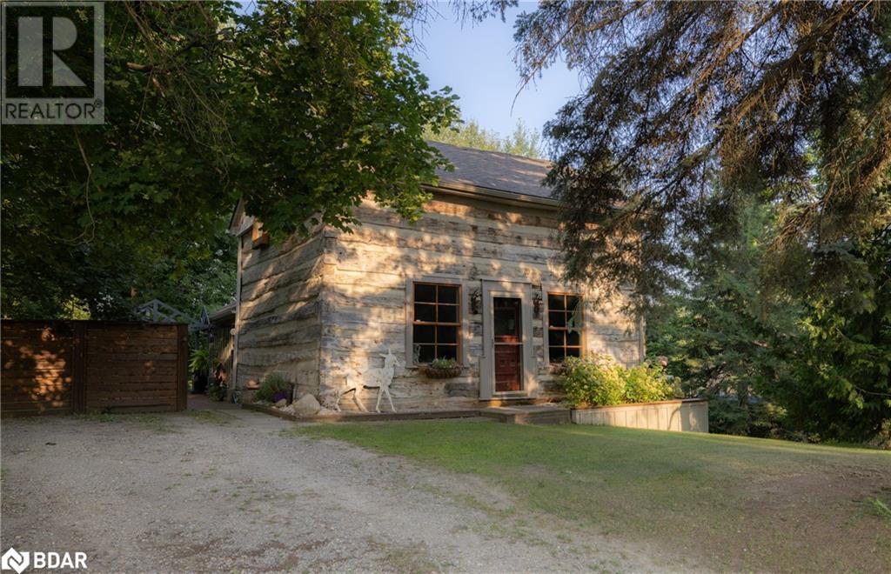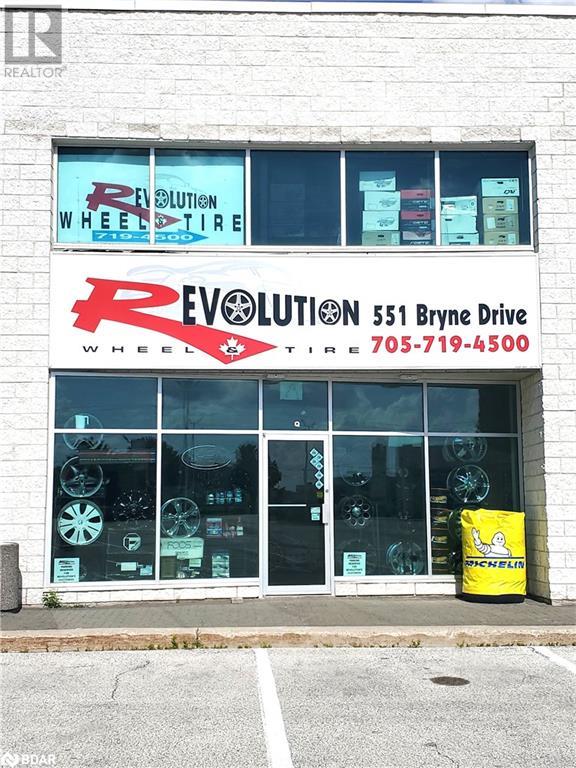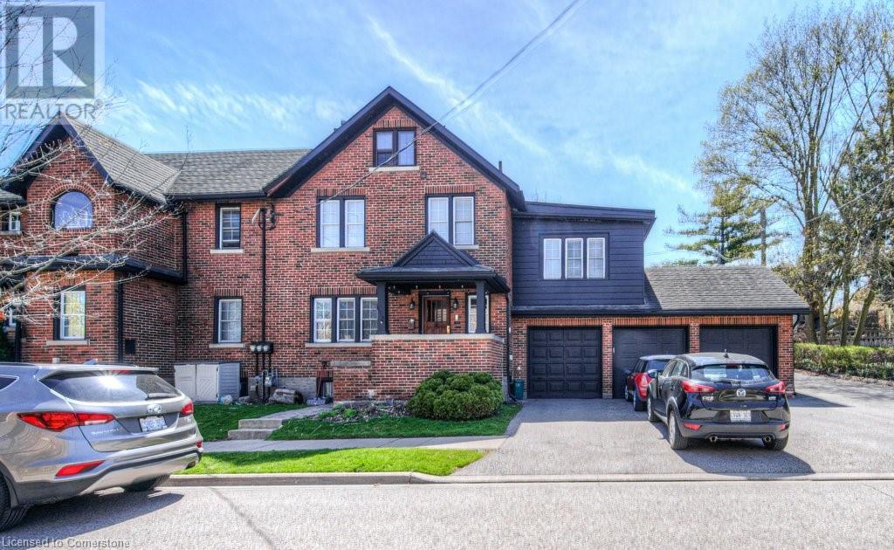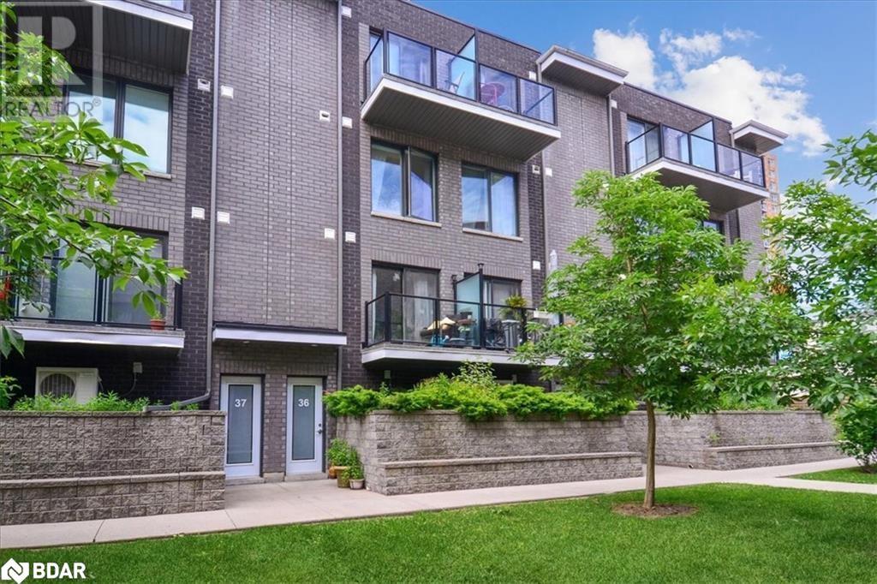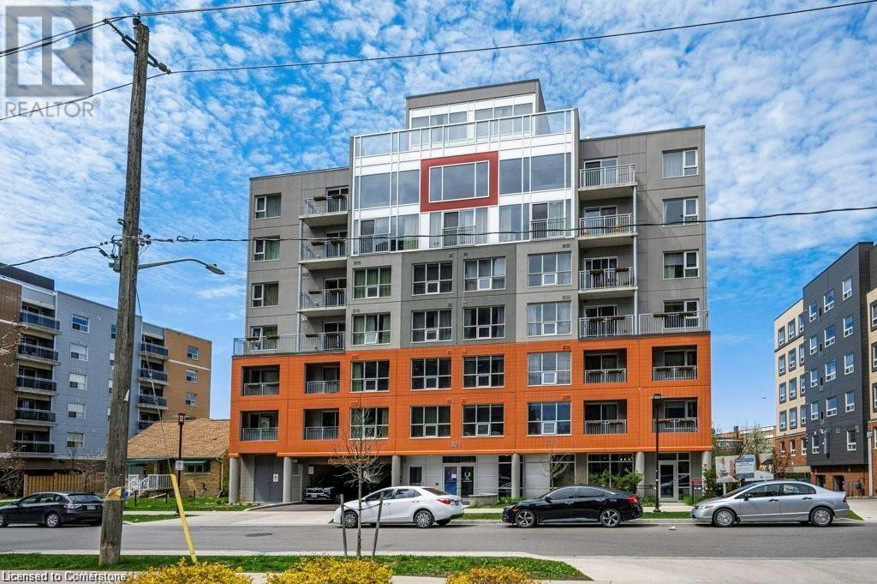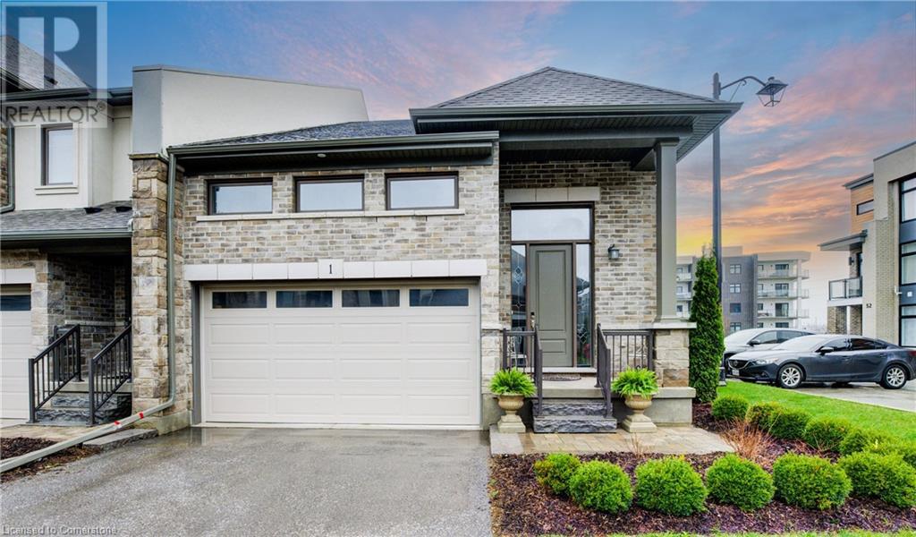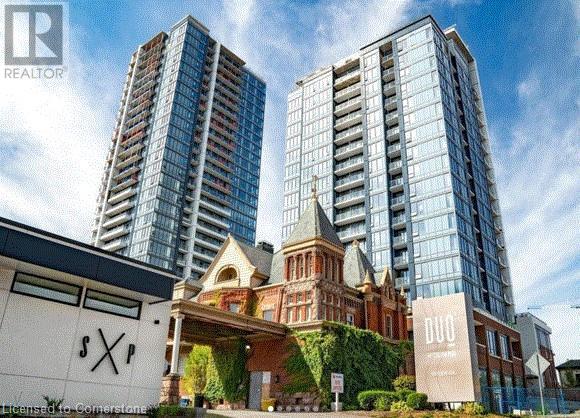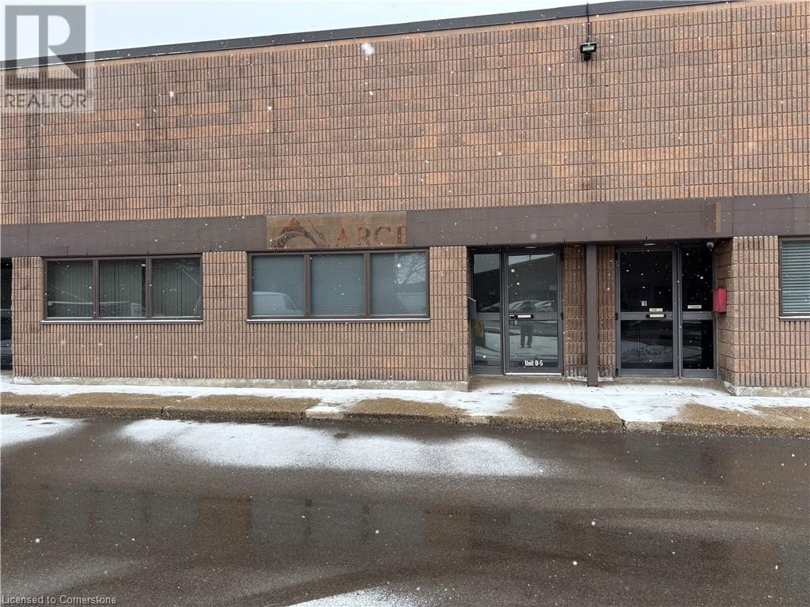55 Secord St
Thunder Bay, Ontario
***ATTENTION INVESTORS***GROSS ANNUAL INCOME:$39,260*** -> Monthly Rent for UNIT A $1483 -> UNIT B $1537***LEGAL NON-CONFORMING DUPLEX***EXCELLENT LOCATION*** PROFESSIONALLY MANAGED***Extremely Well-Maintained 2 Storey, 3 Bdr Up, 2 Bdr Main, 2.5 Bth, 2 Kitchens, Refinished Hardwood Floors, Newer Paint, New Deck & Balcony, Most Newer Windows, All Appliances. Shingles (2016). Electrical ESA 100 Amp*Near Law School, Bay Algoma, Downtown Waterfront District*EXCELLENT TENANTS*EXCELLENT INCOME*Please Allow 24 hr Notice For Showings*->CALL ANYTIME FOR INFO* (id:47351)
55 Secord St
Thunder Bay, Ontario
***LIVE IN ONE RENT THE OTHER***COZY & CUTE IN BAY ALGOMA AREA NEAR LU LAW SCHOOL******LEGAL NON-CONFORMING DUPLEX***EXCELLENT LOCATION***Extremely Well-Maintained 2 Storey, 3 Bdr Up, 2 Bdr Main, 2.5 Bth, 2 Kitchens, Refinished Hardwood Floors, Newer Paint, New Deck & Balcony, Most Newer Windows, All Appliances. Mid Shingles (2015).100 Amp*Near Law School,Bay Algoma, Downtown Waterfront District*CALL ANYTIME FOR INFO* (id:47351)
995239 Mono Adjala Townline
Adjala-Tosorontio, Ontario
Sitting on a quiet country road, this settlers log house is the perfect country retreat in the rolling countryside of Adjala. Steeped in history the log portion of the home was relocated to its current location in 1894 from Sheldon Village across the road where it was believed to have been the Shoe Maker's cottage. Today it is a lovely residence - 1400 sqft with three bedrooms and two baths. An addition to the log portion houses a country kitchen with lots of natural light and a walk-out onto the deck perfect for summer nights eating outside. The main floor portion of the log home is a great room which is filled with warm natural light and features a fieldstone, wood-burning fireplace and wide-plank hardwood floors. Upstairs, three bedrooms each provide a different view overlooking the grounds and the original wide-plank pine floors are still in place and in exceptional condition. The property is just under 1/2 acre and is rolling with a combination of manicured grounds, perennial gardens, century old trees and natural meadows. The property abuts the Sheldon Creek Outdoor Education Centre - approximately 200 privately owned acres of fields, streams and forest habitat. Minutes from Hockley Valley, Hockley General Store, The Rosemont Cafe, Sheldon Creek Dairy, Mono Cliffs, The Bruce Trail and much more. The perfect, manageable country retreat. Outdoor storage shed. Veggie garden. Starlink - hi-speed internet available. Easy commute to T.O. - less than 1 hr. 50 minutes to Pearson. (id:47351)
3077 White Oak Road
London, Ontario
Exciting development opportunity. Potential for 5 or 6 residential lots off Bateman (lot frontages would be on Bateman, not White Oak Road) or small commercial development (plaza, doctors office, clinic, dental). Currently an updated home on the lot with large garage and pool Very livable if Buyer wanted to occupy the residence. (id:47351)
33 Lucas Road
St. Thomas, Ontario
MOVE IN READY. Mapleton Homes ""The Aberdeen"" is an open concept home complete with SEPARATE side door entry to the basement for potential additional income or extra family members. Featuring spacious bedrooms and second floor laundry. 9ft Ceilings and 8ft doors on the main floor and high quality kitchen cabinetry from a local cabinet maker. Situated on a spacious building lot close to quality schools, shopping, and a bustling economy with many new industries making St Thomas their home including Amazon and the new VW Battery plant. An easy and quick commute to London, minutes from the 401 for work or travel and minutes from the lake and quaint beach towns for those summer weekends. Mapleton Homes offers many different build/design plans for every stage of life from the perfect starter home, empty nesters or growing families looking for more space. Manor Wood has it all and Mapleton Homes can help. Contact the listing agent for more details. (id:47351)
857 Christian Road Unit# 862
Prince Edward County, Ontario
270 Acres consisting of pasture, wooded areas, farm for lease.200 Acres workable for farming,2 seasonal creeks running through property,long lease available.Great price $80 per acre for year.Sheep barn available to start your sheep business.There Is 1 Well Servicing Both Property.30 min to Trenton and Belleville.Farm has easy access from christian rd. contact listing agent for more information. (id:47351)
551 Bryne Drive
Barrie, Ontario
Be Your Own Boss! Great opportunity for you to own this auto tire business in a busy south end Barrie location, surrounded by industrial, retail, shopping and near by residential. Close proximity to car dealerships, Walmart, Cineplex. Seasonal tire change business, tire sales, wheels & parts, strong loyal customer base. (id:47351)
84 - 88 John Street W
Waterloo, Ontario
PREMIUM UPTOWN WATERLOO! This John Street West, located triplex with an additional basement helper, is ideal for owner-occupied use, investment or multi-generational family living opportunity! Location is everything in real estate, and here we are located perfectly between Belmont Village and Uptown Square. This property offers occupants easy accessibility to all amenities, including the LRT transit, local eateries and boutique shopping, all of which are just a short walk away. Featuring: Dedicated garage and driveway space for each unit (3 garages); Separate hydro meters and separate water meters. Each townhouse-style unit is large and spacious, and as an investor, you'll never experience vacancy here - location, finishes and offerings have attracted long-term AAA tenants! Two units are currently vacant and ready for rent or occupancy! Projected Gross Rent Income at $93,960/year, giving investors an attractive 5.8% gross cap rate in an ultra-desirable location. Contact the listing agent for further details or to book a viewing. (id:47351)
2059 Weston Road Unit# 36
Toronto, Ontario
3-Storey Townhouse, Generous 4 bedroom floor plan with open concept living space. Bathrooms on every floor, 2 balconies, BBQs allowed. Direct access separate entrance into unit from garage parking spot. Walking distance to Weston Go / Up Express and minutes to Humber River trail. Close to Hwys, Parks, and Schools. (id:47351)
321 Spruce Street Unit# 605
Waterloo, Ontario
Investment opportunity , this turn-key investment offers luxurious condo living steps from University Of Waterloo, Wilfrid Laurier, and Conestoga College waterloo campus. This condo is meticulously maintained & comes fully furnished! This 1 bedroom Condo with one den.It's a great opportunity to rent as a 2 bedrooms but buy at a price of a one bedroom condo. Offers ensuite laundry with top quality suite finishes, laminate flooring throughout, granite kitchen countertops, and stainless steel appliances! Top tier building with luxury finishes compare to other buildings around university. With access to all local amenities, such as gym, roof top terrace and study/party room. Cleaning fee is 174$/month and includes weekly cleaning inside the condo. Don’t miss out! (id:47351)
41 Albert St W
Sault Ste. Marie, Ontario
Storefront/retail, office and warehouse space all in one! This space is vacant and ready for immediate occupancy offering over 3400 sqft on the main floor with lots of exposure, overhead doors and fantastic parking. Business opportunity awaits with this quality building and space! Close proximity to the US border, Mall, Mill Market, and downtown core. Call today! (id:47351)
271 Grey Silo Road Unit# 1
Waterloo, Ontario
Welcome to your dream condo, with high quality upgrades and over 3000sq ft of finished living area, where bright and spacious living meets modern elegance! This beautifully designed unit boasts an open-concept living area filled with natural light, perfect for relaxation and entertaining. Main floor master bedroom with an ensuite bathroom ensures comfort and accessibility. The upper bedroom with a spacious closet and its floor-heated ensuite bathroom provides privacy and calm solitude. The contemporary kitchen is a chef’s delight, featuring built-in Kitchen Aid appliances, a pot-filler faucet, and lots of cabinet space, ensuring you have everything you need at your fingertips. The huge Cambria-countertop island gives you a lot of prep space and an ideal area for friends and family to gather around. Step out onto your generously sized, engineered composite deck, complete with a BBQ hookup and wind-sensored, retractable awning. The fully finished, spacious walk-out basement is a true highlight, equipped with a full-size kitchen and full bathroom with floor heating throughout. Whether you are hosting friends or enjoying a quiet evening, this versatile area adapts to your lifestyle. Located in a vibrant community, you’re just moments away from scenic trails, a golf course, a recreation complex, a library, and convenient public transportation. (id:47351)
41 Albert St W
Sault Ste. Marie, Ontario
Investment opportunity with incredible potential to operate your business out of, or solely ad to your portfolio as an income generator! This solid built, all block building is approx 7000 sqft and sits on a nice paved lot close to the downtown core, Mall and Mill area. Lots of value in this property! Upstairs offer 4 residential units and the main floor is a large commercial space that has multiple overhead doors, office space and storefront/retail exposure. Large paved lot with 14 parking spaces and newer shingles. This building is well built and generates income immediately with the potential for a gross income of over $92k. Call today for a viewing! (id:47351)
5477 Line 7 North Lane
Coldwater, Ontario
First time on the market in over 200 years!!!!! Opportunity awaits. 10+ acre parcel ready to build your first dream home or better yet severance for development! Potential of 10+ estate lots Right on the end of Moonstone and joining many smaller rural subdivision properties this is perfect for any developer big or small. Endless possibilities. Current services to property. (id:47351)
5 Wellington Street S Unit# 1201
Kitchener, Ontario
Welcome to Station Park Union Towers! This one bedroom unit features 580 sq ft of interior space plus a 50 sq ft balcony, and has everything that you need! Centrally located in the Innovation District, Station Park is home to some of the most unique amenities known to a local development. Union Towers at Station Park offers residents a variety of luxury amenity spaces for all to enjoy. Amenities include: Two-lane Bowling Alley with lounge, Premier Lounge Area with Bar, Pool Table and Foosball, Private Hydropool Swim Spa & Hot Tub, Fitness Area with Gym Equipment, Yoga/Pilates Studio & Peloton Studio, Dog Washing Station / Pet Spa, Landscaped Outdoor Terrace with Cabana Seating and BBQ’s, Concierge Desk for Resident Support, Private bookable Dining Room with Kitchen Appliances, Dining Table and Lounge Chairs,: A Smart Parcel Locker System for secure parcel and food delivery service. And many other indoor/outdoor amenities planned for the future such as an outdoor skating rink and ground floor restaurants!!!! Right across the street from Google, steps away from U of W School of Pharmacy and McMaster School of Medicine. No need for a car as the LRT is right across the street and takes you to both Universities in 15 minutes. NO Parking included. (id:47351)
5035 North Service Road Unit# D-5
Burlington, Ontario
Burlington East! Discover the ideal location for your business with our 1394 sq ft unit featuring 1- 8'x8' dock door for easy loading. 16 clear height. TMI for 2025 is estimated to be $4.30 psf. Dock door is best used with a 26 straight truck. (id:47351)
585 Colborne Street E Unit# 402
Brantford, Ontario
Welcome to 585 Colborne St., Unit 402 in Brantford! This stunning 1-year-old townhouse, built by Cachet Homes, offers modern living at its finest. With 3 spacious bedrooms and 3 full bathrooms, this home is perfect for first-time buyers or investors. The open-concept kitchen flows seamlessly into the living and dining areas, creating a bright and inviting space filled with natural light from large windows. Step outside to your private terrace, ideal for morning coffee or evening relaxation. The primary bedroom boasts a luxurious ensuite and its own private balcony, offering a serene retreat. Located in a vibrant neighborhood, this property is surrounded by a wealth of amenities including schools, parks, shopping, restaurants, and the university. Public transit is just steps from your front door, making commuting a breeze. You're also just minutes away from downtown Brantford and the local mall, adding even more convenience. Don’t miss out on this incredible opportunity to own a modern home in a prime location! (id:47351)
1360 Diamond Street
Clarence-Rockland, Ontario
Welcome to 1360 Diamond, a stunning newly built 2-story home located on an oversized pie-shaped lot, in the highly sought-after 'Morris Village' community of Rockland! Built by Landric Homes, this beautiful 'The Adela' model comes fully upgraded and offers a thoughtfully designed open-concept layout. As you enter, you're greeted by a welcoming foyer that flows effortlessly into the bright and airy living room, kitchen, and dining area. The chef's kitchen features a large island, ample cabinetry, a walk-in pantry, and expansive windows that flood the space with natural light. Upstairs, you'll find 3 generously sized bedrooms, 2 full bathrooms, a convenient laundry area, and linen storage. The primary suite boasts a 4-piece ensuite and a spacious walk-in closet. Enjoy all that Rockland has to offer, including great schools, sports facilities, thriving local businesses, the scenic Ottawa River, a golf course, and more. This home is move-in ready and available for immediate closing!, Flooring: Hardwood, Flooring: Ceramic, Flooring: Laminate (id:47351)
416 Buckthorn Drive
Kingston (City Northwest), Ontario
Brand new from CaraCo, the Hamilton, an executive townhome offering 1,400 sq/ft, 3 bedrooms and 2.5 baths with no rear neighbours. Open concept design featuring ceramic tile foyer, laminate plank flooring and 9ft wall height on the main floor. The kitchen features quartz countertops with a large centre island, pot lighting, built-in microwave and walk-in pantry. Spacious living room with pot lighting, a corner gas fireplace and patio doors. 3 bedrooms up including the primary bedroom with double closets and 4-piece ensuite bathroom. All this plus a main floor laundry/mud room, high-efficiency furnace, HRV and basement bathroom rough-in. Make this home your own with an included $10,000 Design Centre Bonus! Ideally located in popular Woodhaven, just steps to parks, new school and close to all west end amenities. Move-in Summer 2025. (id:47351)
418 Buckthorn Drive
Kingston (City Northwest), Ontario
Brand new from CaraCo, the Auburn, an executive end-unit townhome offering 1,525 sq/ft, 3 bedrooms and 2.5 baths with no rear neighbours. Open concept design featuring ceramic tile foyer, laminate plank flooring and 9ft wall height on the main floor. The kitchen features quartz countertops with a large centre island, pot lighting, built-in microwave and walk-in pantry. Spacious living room with pot lighting, a corner gas fireplace and patio doors. 3 bedrooms up including the primary bedroom with walk-in closet and 4-piece ensuite bathroom. All this plus a main floor laundry/mud room, high-efficiency furnace, HRV and basement bathroom rough-in. Make this home your own with an included $10,000 Design Centre Bonus! Ideally located in popular Woodhaven, just steps to parks, new school and close to all west end amenities. Move-in Summer 2025. (id:47351)
412 Buckthorn Drive
Kingston (City Northwest), Ontario
Brand new from CaraCo, the Auburn, an executive end-unit townhome offering 1,525 sq/ft, 3 bedrooms and 2.5 baths with no rear neighbours. Open concept design featuring ceramic tile foyer, laminate plank flooring and 9ft wall height on the main floor. The kitchen features quartz countertops with a large centre island, pot lighting, built-in microwave and walk-in pantry. Spacious living room with pot lighting, a corner gas fireplace and patio doors. 3 bedrooms up including the primary bedroom with walk-in closet and 4-piece ensuite bathroom. All this plus a main floor laundry/mud room, high-efficiency furnace, HRV and basement bathroom rough-in. Make this home your own with an included $10,000 Design Centre Bonus! Ideally located in popular Woodhaven, just steps to parks, new school and close to all west end amenities. Move-in Summer 2025. (id:47351)
414 Buckthorn Drive
Kingston (City Northwest), Ontario
Brand new from CaraCo, the Hamilton, an executive townhome offering 1,400 sq/ft, 3 bedrooms and 2.5 baths with no rear neighbours. Open concept design featuring ceramic tile foyer, laminate plank flooring and 9ft wall height on the main floor. The kitchen features quartz countertops with a large centre island, pot lighting, built-in microwave and walk-in pantry. Spacious living room with pot lighting, a corner gas fireplace and patio doors. 3 bedrooms up including the primary bedroom with double closets and 4-piece ensuite bathroom. All this plus a main floor laundry/mud room, high-efficiency furnace, HRV and basement bathroom rough-in. Make this home your own with an included $10,000 Design Centre Bonus! Ideally located in popular Woodhaven, just steps to parks, new school and close to all west end amenities. Move-in Summer 2025. (id:47351)
15958 Airport Road
Caledon (Caledon East), Ontario
Unlock your business potential with this exceptional opportunity! Available for lease, this impressive 1,800 sqft commercial space is fully renovated and perfectly suited for your business. Multiple usage are allowed like Retail stores, Dental office, Food chain restaurants, and much more! Its strategic location on a high-traffic road ensures maximum visibility, making it ideal for launching or expanding your enterprise. Don't miss your chance to secure this prime commercial space your viewing today and take the first step toward elevating your business! (id:47351)
156 Simcoe Street Street
West Nipissing / Nipissing Ouest (Sturgeon Falls), Ontario
Turn-key income producing duplex in the heart of Sturgeon Falls. Upper level has 2 bedrooms, 1 two (2)- piece washroom, 1 ensuite five (5)- piece washroom, large den, open concept kitchen / dining / living room with walkout balcony. Private washer & dryer for upstairs unit is located in the 2-piece washroom. Downstairs, another 2 bedroom, 1 four (4)-piece Bathroom, living room, enclosed porch area, features a wrap around deck/porch. Main floor tenant benefits from their own separate newer washing machine and dryer in the kitchen area. A very large back and side yard completes the property with a shed and workshop / storage building to store all your extras. Move in and have a mortgage helper, or rent out the whole property to add this one to your portfolio. (id:47351)


