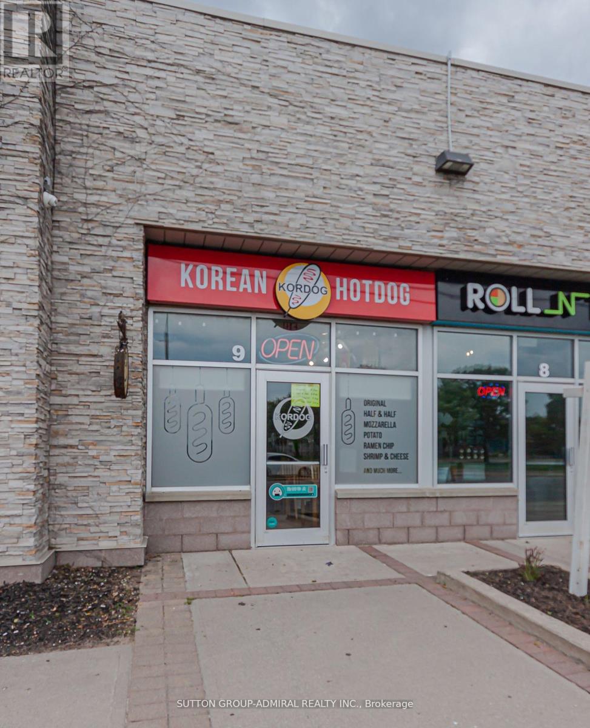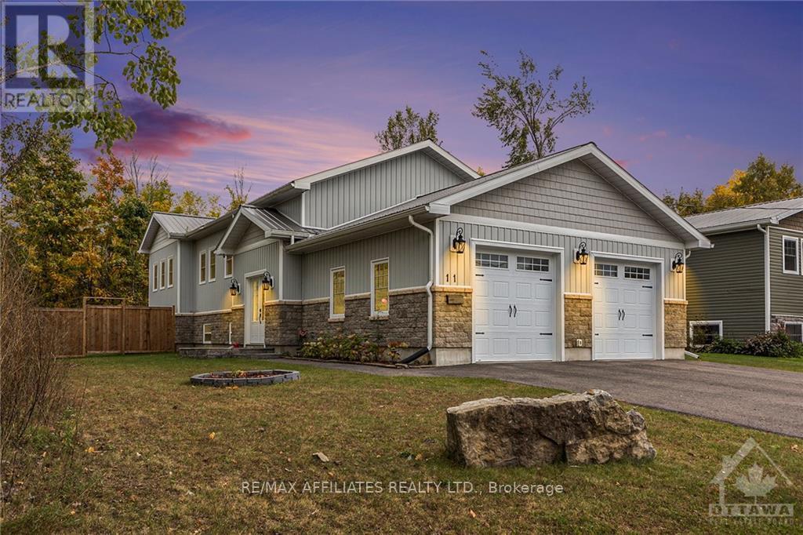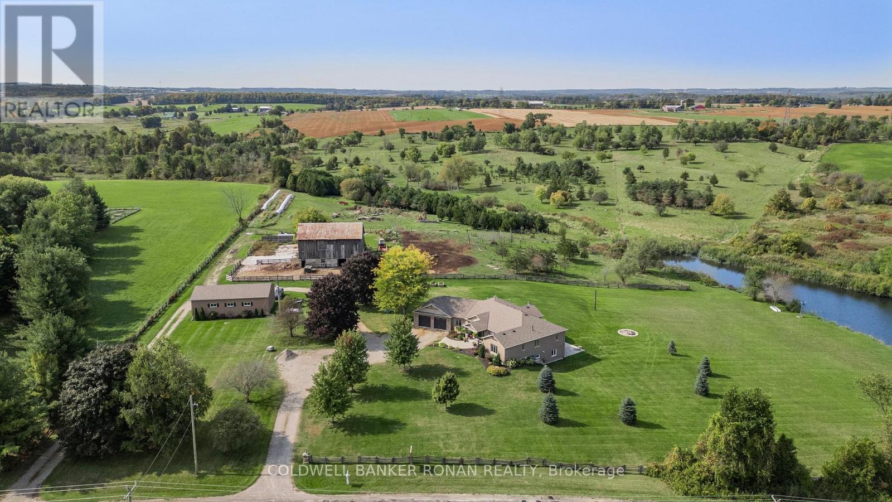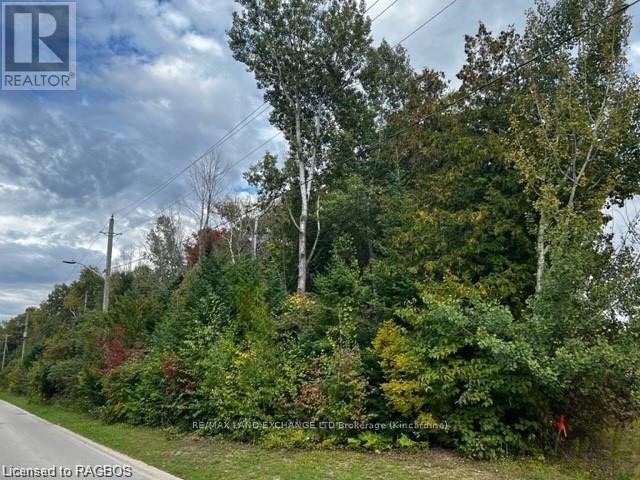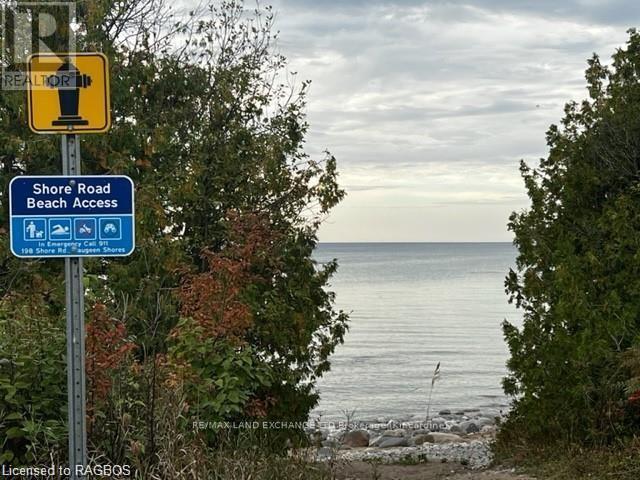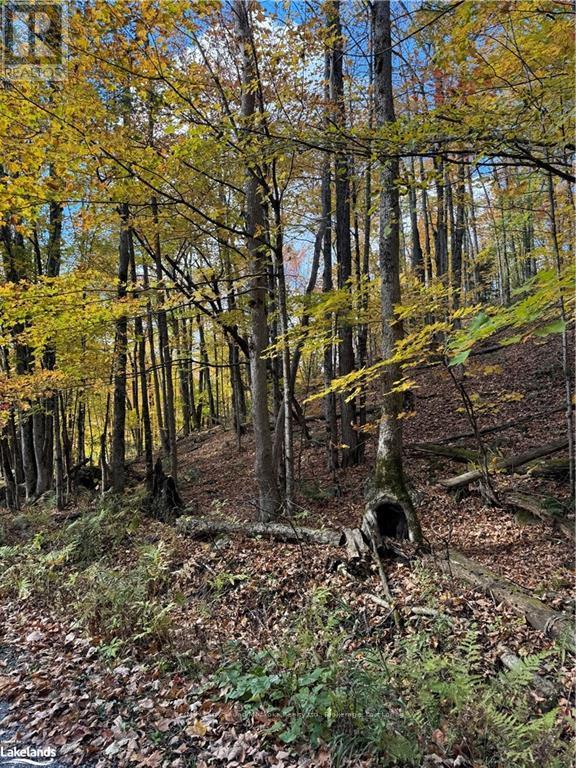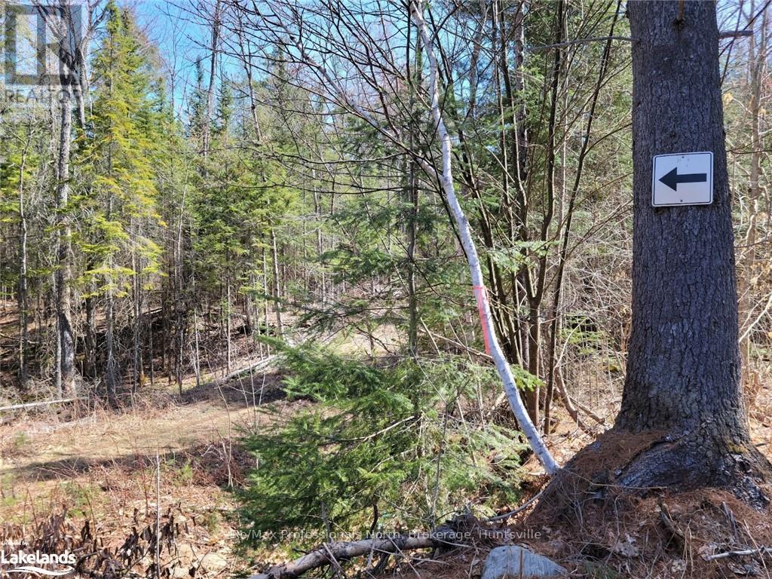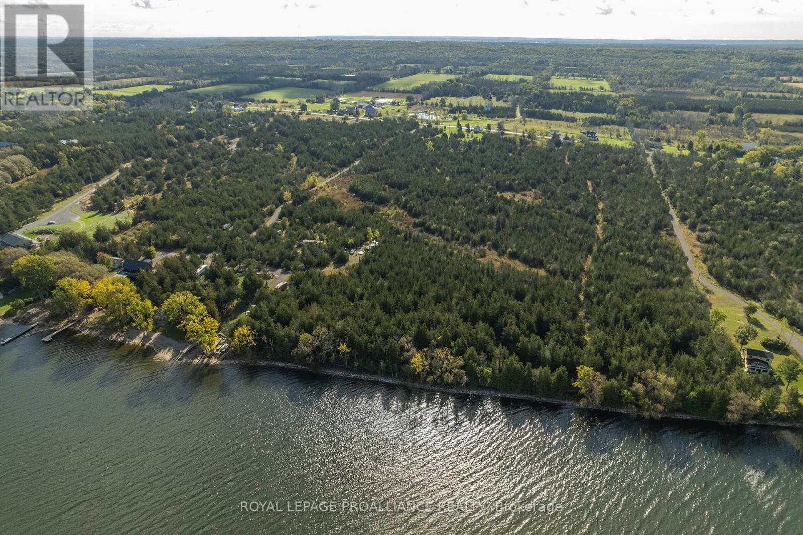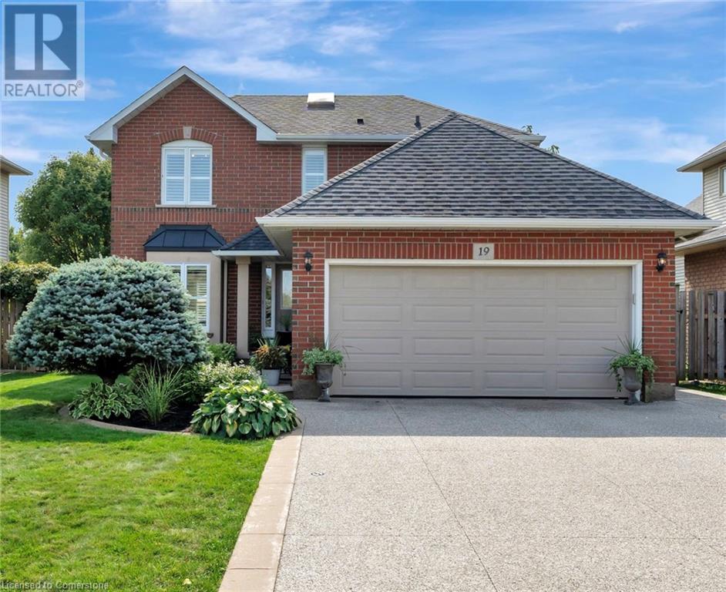9 - 10066 Bayview Avenue
Richmond Hill (Crosby), Ontario
Prime Commercial Space Available! Located at the bustling intersection of Bayview and Major Mackenzie, this property is an exceptional opportunity for investors . Perfectly suited for a variety of businesses, including dental or medical offices, it offers high visibility in a high-traffic area with excellent signage potential on Bayview Ave, just north of Major Mackenzie Dr. The spacious main floor features two bathrooms and ample parking outside. Its a quick 5-minute walk to Richmond Hill GO Station and conveniently close to major highways such as the 404 and 407, with a YRT transit stop just a short walk away. Additional highlights include Bayview Secondary School across the street, serving 1,800 students, and an upcoming 10-story building with 244 units nearby. With great curb appeal and high-end interior finishes, plus security cameras installed, this property is a must-see. Don't miss this unique opportunity! Tankless Hot Water, 8ft Canopy Restaurant Hood, Heating And Cooling System, Stainless Steel Tables, 24chairs,6 tables, Security Camera, Pot Lights ,Stainless Steel components sink,....and more!!! (id:47351)
11 Pearl Street
Smiths Falls, Ontario
High quality custom built home offers spacious rooms and modern open concept. Main level includes a welcoming foyer with a wide staircase and French doors, a dining rm area with a patio door to the deck, a large living room, well defined kitchen, very generous island with stunning quartz countertops, 6 quality appliances, a main bathroom, 2 good sized bedrooms and a master bedroom with 4 pc. ensuite and walk-in closet. The lower level adds a family room, play area (could be used for an in-law kitchen), a 3rd bathroom, a 4th bedroom, an unfinished den and utility room. Large storage space under the foyer too. Higher quality laminate flooring and tile. Oversized two car garage, wide double paved drive. Fully fenced yard with side deck and patio. Private yard. Wow! (id:47351)
6 Croft Street
Toronto (University), Ontario
Stunning, 3 storey semi-detached home offered at an incredible price located at College & Bathurst. This 3+1 bed, 3 bath, 3 storey home features loads of character where modern sophistication meets city living convenience. Spacious, open concept main floor features a large living & dining area with built-in entertainment unit, bookcase, 11 ft ceilings & a gas fireplace that walks out to your urban oasis courtyard. The industrial style kitchen contains a large center island w/ gas cooktop, range hood & S/S appliances. The 2nd floor contains a massive primary suite with 5pc ensuite, double closet, built-in wardrobe & juliette balcony. The den walks out to the private sundeck overlooking the city. Up the stunning stairwell to the 3rd floor where 2 additional generous sized bedrooms and a 3pc bathroom also reside. Carport Parking for 1. **** EXTRAS **** One of a kind home at an incredible price in the heart of a vibrant neighbourhood steps to Kensington Market, Little Italy, U of T, Great Restaurants and Transit. (id:47351)
145 Glenn Drive
Tay Valley, Ontario
Affordable Comfort Meets Tranquil Living. With only one utility bill averaging approximately $260 per month, this home offers exceptional value while keeping living costs low! Nestled on a peaceful 2-acre lot along a quiet country road, this charming retreat provides the perfect blend of privacy and convenience. Step inside to experience an inviting, open floor plan filled with natural light and a cozy fireplace, creating a warm and welcoming atmosphere. The main floor features a guest room, spacious living and dining areas, a bright eat-in kitchen, and a convenient 3-piece powder room. Upstairs, the primary bedroom provides a serene escape, complemented by an additional bedroom, office space, and a versatile bonus room.The finished basement includes a laundry area, ample storage, and a large games room with two additional rooms, offering endless possibilities for entertainment or customization. Outside, the homes classic wood exterior is complemented by an expansive deck, ideal for relaxing and entertaining. Meticulously landscaped gardens and a tranquil walking trail weave through the property, enhancing the natural beauty and creating the perfect private sanctuary. Conveniently located near urban amenities, this home combines country living with easy access to everything you need. It also features a Genlink system for peace of mind during stormy winter days. This exceptional property offers spacious living, a serene setting, and a wealth of possibilities for discerning buyers. Schedule a private tour today to experience all that this remarkable home has to offer. #WelcomeHome **** EXTRAS **** Main Floor Bedroom and 3 piece bath. (id:47351)
5174 Concession Rd 4
Adjala-Tosorontio, Ontario
This 125-acre property features a peaceful landscape of rolling meadows, mixed bush, and a large stream-fed pond. The custom-built bungalow, completed in 2017, offers 2,800 square feet of main-floor living with a blend of country and contemporary finishes. The spacious foyer leads to an open-concept kitchen, living, and dining area, designed for seamless flow. Step out from the kitchen onto a covered porch, perfect for enjoying sunsets with picturesque northwest views.The home's north wing includes three generously sized bedrooms, with the primary suite boasting a large walk-in closet and an ensuite. In the south wing, you'll find a walk-in pantry off the kitchen, a huge mudroom with a 2-piece powder room, and access to the insulated garage. The garage is equipped with oversized doors and accommodates four sedans or two large trucks/SUVs. The unfinished walk-out lower level, with radiant in-floor heating and rough-in for a bathroom, is ready for your creative vision. The property includes approximately 65 acres of pasture and 55 acres of arable land, with the potential for more. A well-maintained bank barn is set up for cattle, offering pens and hay/straw storage. Additionally, a 1,500-square-foot shop, half of which is heated and insulated with a full bathroom, is ideal for working on and storage of machines. **** EXTRAS **** Outdoor wood furnace supplemented with propane (id:47351)
5174 Concession Rd 4
Adjala-Tosorontio, Ontario
This 125-acre property features a peaceful landscape of rolling meadows, mixed bush, and a large stream-fed pond. The custom-built bungalow, completed in 2017, offers 2,800 square feet of main-floor living with a blend of country and contemporary finishes. The spacious foyer leads to an open-concept kitchen, living, and dining area, designed for seamless flow. Step out from the kitchen onto a covered porch, perfect for enjoying sunsets with picturesque northwest views.The home's north wing includes three generously sized bedrooms, with the primary suite boasting a large walk-in closet and an ensuite. In the south wing, you'll find a walk-in pantry off the kitchen, a huge mudroom with a 2-piece powder room, and access to the insulated garage. The garage is equipped with oversized doors and accommodates four sedans or two large trucks/SUVs. The unfinished walk-out lower level, with radiant in-floor heating and rough-in for a bathroom, is ready for your creative vision. The property includes approximately 65 acres of pasture and 55 acres of arable land, with the potential for more. A well-maintained bank barn is set up for cattle, offering pens and hay/straw storage. Additionally, a 1,500-square-foot shop, half of which is heated and insulated with a full bathroom, is ideal for working on and storage of machines. **** EXTRAS **** Outdoor wood furnace supplemented with propane (id:47351)
1 Shore Road
Saugeen Shores, Ontario
Lakeside building lot on Shore Road , right across the street from the lakefront properties. Only 420 ft. to Lake Huron's water's edge. Public shoreline access nearby. With servicing completed, you will soon be able to start building your dream home. A Tree Retention Plan and site plan approvals will retain the natural state and enhance the value. The developer is offering a $10,000 discount for closings in 2024. Take a drive to see where your new home can be built. (id:47351)
2 Shore Road
Saugeen Shores, Ontario
The shoreline of Lake Huron is only 480 feet away from this rare property. There are public access nearby to enjoy sunset walks on the beach . Full municipal services will be available at the lot line to start construction of your dream home or escape. The plan of Subdivision has been approved and registered to deliver title to the new owners. A tree retention plan, building envelope and building permit requirements should be discussed with Saugeen Shores Building Dept. This is as close as you can get without paying lakefront prices , often in the $millions. Ask about the $10,000 discount for 2024 closings. Start dreaming ! (id:47351)
Pt Lt 25 Conc 16 Grey Road 17
Georgian Bluffs, Ontario
Imagine your dream home and shop on this amazing 2+ Acre lot in an area of beautiful executive homes on Grey Road 17. You have enough room to build exactly what you want and maintain privacy. This lot is covered with a mix of trees, especially Maple and many natural moss covered rocks that add to the natural landscape. There is an entrance on the South side of the lot. A bonus.. Georgian Bluffs offers a good tax base and an easy township to work with for building. There has been a building plan issued in the past. The immediate area offers a long list that would certainly appeal to anyone that enjoys a connection with nature and a peaceful pace of life. Within Georgian Bluffs are many waterfront parks, the Bruce Caves, multiple trails, Big Bay, numerous inland lakes, Kemble Mountain and so much more!! All this within 10 minutes of Wiarton and 20 minutes of Owen Sound. It truly is a dream come true, when you find yourself in Georgian Bluffs. (id:47351)
4 Stocking Lane
Huntsville (Chaffey), Ontario
First-time buyers or contractors, welcome to a unique opportunity for in-town living on a spacious 0.43-acre lot. This smaller home, dating back to 1900, requires significant work, making it an ideal project for those looking to add their personal touch. Priced attractively, this property offers peace and quiet, making it a gardener’s delight. The expansive lot provides ample space for gardening enthusiasts to create their own oasis, with plenty of room for flower beds, vegetable gardens, and more. The backyard is surrounded by trees, offering a serene and private setting.\r\nThe historic home features three bedrooms, one and a half bathrooms, and main floor laundry. The kitchen boasts a charming wood stove that adds a cozy, inviting warmth throughout the entire home. Modern conveniences include a forced air gas furnace and a natural gas hot water tank. The solid basement provides ample storage space. The roof shingles were replaced in 2018, and the windows have been upgraded. Garden sheds offer plenty of room for all your gardening tools. The neighborhood includes excellent amenities such as parks, walking trails, and convenient access to local shops and restaurants.\r\nWhile the property does not have a garage, it offers ample parking space. Come and explore this quaint ‘in-town rural property’ and envision the possibilities for your dream garden. (id:47351)
1994 Hwy 11 N
Gravenhurst (Morrison), Ontario
200 ft of frontage on Hwy 11 North just past Luigi Road. This property is zoned RU, Rural Residential vacant land but\r\nhas several permitted uses. There is one garage and another storage building both with concrete floors. There are two driveway entrances and the MTO has recently replaced both culverts. This property has undergone extensive cleanup. The prior owner used the property as a 'Flee Market' and had disposed of all kinds of debris on the property. The debris has been, for the most part cleaned up and hauled to the dump. There are two storage buildings in need of repair and have been left standing. There is a large pile of brush that is left from clearing the property. The property also has 267' of frontage on Luigi Road but access is steep. There is excellent HWY exposer and visibility for any Home Business / Contractor. There is a signed lease with a reputable sign company to maintain a HWY billboard on the property and the lease will transfer to the new owner. This provides an income for years to come.\r\nProperty is being sold AS IS. (id:47351)
353c Balsam Creek Road
Unorganized, Ontario
This newly severed drive to lot on the well known Pickerel River System is situated just east of Flemings Landing between Toad Lake and Kawigamog Lake and is your personal gateway to over 65 km of boating, swimming, fishing and general exploring. The natural undisturbed shoreline is like a canvas awaiting your creation. Hydro is available on the adjacent property with reportedly room for 3 or 4 more dwellings. As part of severance process, land has been approved for septic installation. Build what you would like in this Un-organized township with no building permits (other than septic & hydro) required but you still need to build to Ontario Building Code as a minimum standard. There are several nice building spots on this 2+ acre property. Lots of wildlife in close proximity. (id:47351)
Lot 32 North Portage Road
Huntsville (Brunel), Ontario
99+ acres within 15 minutes of downtown Huntsville! This lot of mature growth forest, with a mixture of both soft and hard wood trees also includes a pond, artesian creek and small hunt camp. The property is accessible by a seasonal road, that is maintained year-round, for which there may be a fee. The remnants of the old township road are still visible by a rock outline that skirts the entire Eastern length of the lot. This is a rare offering of an original parcel of land which is fully accessible by road. (id:47351)
2822 Stevensville Road
Fort Erie (328 - Stevensville), Ontario
Investors and developers! Great opportunity in a prime location just south of Niagara Falls, in a sought after area of Stevensville, on the main road and close to QEW highway interchanges. 100 feet of frontage and located in amongst fast food restaurants, retail shopping, a garden center and across from a major Niagara attraction (Safari Niagara). C3 Highway Commercial zoning permitted uses include - car wash, clinics, banks, eating establishments, hotels, nursing homes, pharmacies, taverns and more. Gas, Hydro, Town water and Sewer available. (id:47351)
2 - 274-288 Alliance Road
Milton (1034 - Mn Milton North), Ontario
1 Load level door. 10% office with HVAC, TMI & $4.84 sq.ft./2024. M-1 Business site specific zoning. LANDLORD APPROVED USERS Warehouse use, wholesale operation, CLEAN industrial use with accessory office. Ideal for internet business related office, warehouse hub uses. LANDLORD EXCLUDED uses; place of assembly, FOOD RELATED WAREHOUSING, worship, entertainment, commercial schools, sports, daycare, restaurants, U brew or cannabis related uses. NO OUTSIDE STORAGE. Floor Plan and zoning doc. in listing supplements section. Small complex in Milton offering large rear yard with good turning radius for trailers. 2 mins from 401. (id:47351)
6498 Talbot Trail
Chatham-Kent (Raleigh), Ontario
Prepare to be blown away! This executive 4 Bedroom, 3 bathroom raised ranch is situated on 1.49 acres of scenic Lake Erie. With a treed setting along southwestern Ontarios majestic bird and butterfly migration route, you'll feel like you're in a provincial park sitting in your own backyard. As soon as you step inside you'll find an extensively reimagined masterpiece. Not an inch has been left untouched by the whole home luxury renovation completed in 2020. The Kitchen has been designed meticulously with a Sub Zero fridge, Wolf induction cooktop, convection/steam oven, hood fan and commercial grade sink and faucet. Your inner Gordon Ramsay will emerge in this kitchen. Family and guests will effortlessly find comfortable spaces to relax and unwind, with a custom 9x9 foot kitchen island that seats 10+, and includes ample storage and an integrated Asko dishwasher; a Great room, replete with a 6 foot, three-sided Regency gas fireplace, and access to your peaceful 3-season screened-in outdoor living space to take in the exquisite views, sunrises, birds, breezes and butterflies, all while keeping any insects at bay. On the lower level you will find multigenerational living at its finest. An entirely separate, yet integrated unit with private entrance, 2 bedrooms and walkout terrace. In the lower kitchen you'll find the same attention to detail as the kitchen above, including commercial grade double sink and faucet, GE range, refrigerator, and microwave, and Asko dishwasher. The bathroom, kitchen, and family room are complete with radiant in-floor heating and a cozy electric fireplace. Both bedrooms give you more than enough space to feel at home with plenty of storage, and the bathroom has been renovated with a walk-in shower, and double sink vanity. A brand new asphalt driveway has parking for up to 10 vehicles, and brings you to your heated 2.5 car garage with plenty of overhead storage for kayaks/canoes or any other adventure. This property truly inspires! (id:47351)
2 - 301 Oxford Street W
London, Ontario
Cherryhill Mall under new management! Unit 2: 3107 SF ASSIGNMENT AT A PREFERRED RATE! Annual rate $14.50 per SF net + additional rents of $16.10 per SF. Monthly rate $7,922.85 plus HST and utilities. Unit is Located next door to Metro. Close proximity to Western University, Downtown, and easy access to public transportation routes. The Mall with its 50+ stores is in a dense, and diverse populated area, surrounded by countless hi-rise apartments and excellent exposure fronting onto one of Londons busiest arterial roads, Oxford Street. Anchored by Metro, and Shoppers Drug Mart, this mall is home to many other businesses such as the Passport Office, Chatr Mobile, the Public Library, Stacked Burger, The Real Thrift Store, a fully Tenanted Food Court, Ginos Pizza, and much more! (id:47351)
1127 Dalton Lane
Central Frontenac (Frontenac Centre), Ontario
Your dream of converting an old barn to your home is at your fingertips. This beautiful barn sits on just over 3 acres and 420 feet of waterfront on Cole Lake. Alternatively, build a brand new home on this lot and make use of the barn! So many options! Contact us today for more information. (id:47351)
2523 County Road 15
Prince Edward County (Sophiasburgh), Ontario
Waterfront!! 12 acres of of spectacular Waterfront Land in beautiful Prince Edward County! Approximately 300 feet of waterfront on Lake Ontario with breathtaking views. Build your dream home here! Surrounded by beautiful homes yet private. Mix of forest and open field. Boat, swim, fish to your heart's desire.RR1 Zoning opens the door to endless possibilities. An ideal retreat from a fast-paced urban lifestyle this property is perfect for a home, hobby farm or weekend retreat. Minutes to the Town of Picton for amenities, including the 401, and a very short distance to some of The County's premiere destinations that include restaurants, over 40 wineries and the beaches in Sandbanks Provincial Park. Drilled well installed 2024.The 12.5 acre property next door (at 2511 County Rd 15) may also be available. **** EXTRAS **** 300 Feet of Waterfront on 12 acres with a newly drilled well - Installed 2024 . (id:47351)
900 Beeforth Road
Millgrove, Ontario
WELCOME TO 900 BEEFORTH ROAD Imagine your ideal countryside retreat. Stunning 4+1 bed, 3-bath bungalow nestled on 10 picturesque acres. With almost 3,000 sq. ft. of living space, this recently updated home offers the perfect blend of modern comfort and serene countryside living. Featuring a spacious SHOP of over 3,000 sq. ft. with natural gas heating, a bathroom, laundry facilities, and on-demand Dyna-Phase 3-phase power. Enhancing the property's overall appeal and potential is its versatile A1 Zoning. Step into the welcoming open foyer and experience the warmth of the cozy living room and the brightness of the well-lit kitchen. Make your way to the updated primary suite with a spacious walk-in closet, fireplace, and luxurious en-suite featuring a deep soaking tub, a glass-enclosed rain shower, and double vanity. On the same level, you will find three additional bedrooms, a fully updated bathroom, and a mudroom with ample storage and garage access. Descend into the stunning finished basement and experience the spacious rec room and a large bonus family room/suite with a roughed-in kitchen, offering the perfect option for additional living space, an in-law suite, or a rental opportunity. There is also a fully renovated bathroom, laundry room, and gym. The property includes a portable Honeywell generator and high-speed Bell Fibre for peace of mind. Step outside to your deck and fully fenced area, perfect for pets, heated pool, 1,800 sq. ft. Quonset Hut, pond, an array of fruit trees and stunning landscapes. In your own backyard, you can enjoy hiking, ATV riding, ice skating, gardening, and farming. This property offers the best of both worlds with its country feel, while being located on the edge of Waterdown just minutes away from amenities, shopping, markets, schools, and highways. It provides a perfect blend of tranquility, convenience, and versatility, making it a truly exceptional gem. *RSA (id:47351)
922 Wilson Avenue
Toronto (Downsview-Roding-Cfb), Ontario
Newly renovated 2 Bedroom 1 Bathroom apartment with private entrances from both the front and back of the building. Lots of natural light throughout, including a skylight in the open concept family room. Pot lights, quartz countertops, newly renovated kitchen with island and 3 separate AC units. Central location with convenient access to both public transit and just minutes away from a 401 ramp. Close to schools, Humber Hospital, Yorkdale Shopping Center and more. (id:47351)
19 Falconridge Drive
Hamilton, Ontario
Welcome to 19 Falconridge Drive, located in a highly sought-after West Mountain neighborhood, steps from Ancaster. This stunning two-story, four-bedroom home boasts gorgeous landscaping that enhances its charm and curb appeal, featuring an exposed aggregate driveway and walkway leading to the all-brick home. Inside, the main floor offers a thoughtfully designed layout, starting with a welcoming foyer. The living and dining rooms feature gleaming hardwood floors, while the modern kitchen is equipped with stainless steel appliances, granite countertops, and a spacious island with abundant storage. Adjacent to the kitchen is a bright and inviting family room, perfect for relaxing by the gas fireplace and catching up on your favorite shows. You'll also find a convenient main-level laundry room and a two-piece powder room for guests. Heading upstairs, you'll discover four generously sized bedrooms, including the primary suite, which offers two closets, one of them a large walk-in. Both bathrooms on this level have been tastefully updated to complement the home's contemporary feel. The finished basement provides a versatile space, offering a perfect balance between a recreation room, a play or exercise area, and additional storage. The backyard is a true oasis, complete with a spacious patio, an above-ground pool, and beautiful gardens. Ideally located, this home is just minutes from shopping, amenities, major highways, and The Meadowlands, making it the perfect blend of comfort, style, and convenience. (id:47351)
1&2 - 1440 Jalna Boulevard
London, Ontario
Exciting Business Opportunity in South London! Step into your dream entrepreneurial venture with this fully licensed LLBO restobar and hookah lounge, Sky Lounge. This vibrant venue accommodates up to 141 patrons, featuring a spacious layout of approximately 3,000 SF, ideal for large events and gatherings. The fully equipped kitchen boasts an 8-foot commercial hood, making it perfect for your culinary creations. Currently serving a delectable Mediterranean menu, the possibilities for expansion are endless! With over 70 hookahs available, guests can enjoy a unique and relaxing experience.The elevated stage adds an extra touch, allowing for live music and entertainment, creating a lively atmosphere that will draw in crowds. Plus, with ample free parking, accessibility is a breeze. Don't miss out on this exceptional opportunity to own a thriving business in a sought-after location. (id:47351)
611 Mcconnell Street
Cornwall, Ontario
Welcome to this beautiful split-level home located in the heart of Cornwall, just minutes from the Cornwall Community Hospital. The spacious living and dining rooms lead to a kitchen adorned with rich wooden cabinetry. The upper level boasts 3 generous-sized bedrooms and a stylishly updated bathroom, while the lower level features a quaint entertainment room. Downstairs, you will find a finished rec room and another 3-piece bathroom with a shower. Close to schools and other conveniences, this home is ideal for first-time home buyers ready to start a family or families looking to upgrade., Flooring: Hardwood (id:47351)
