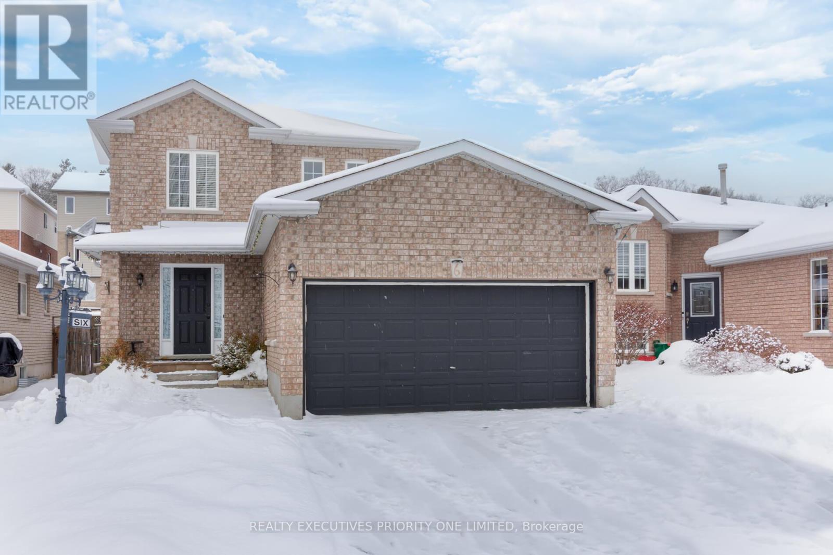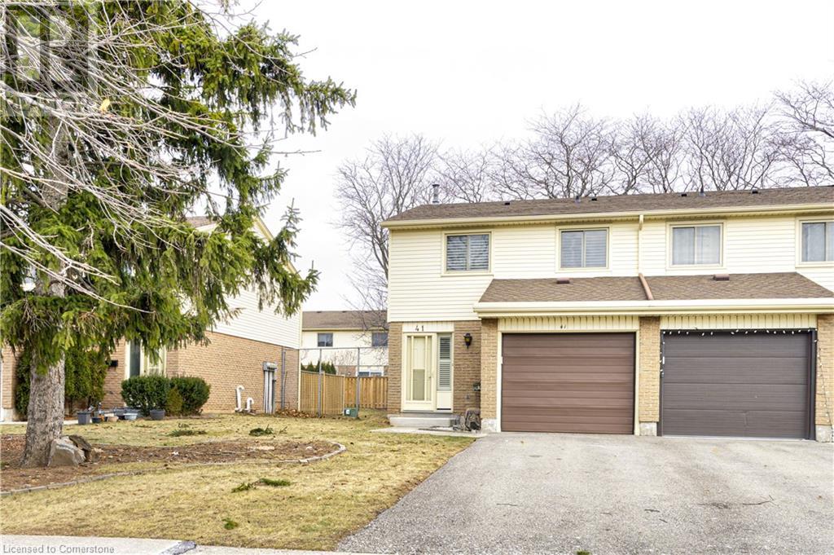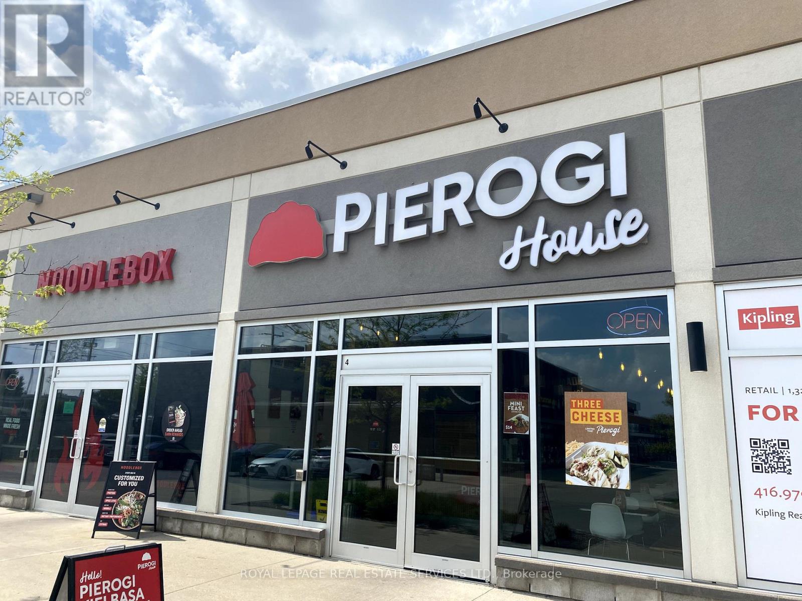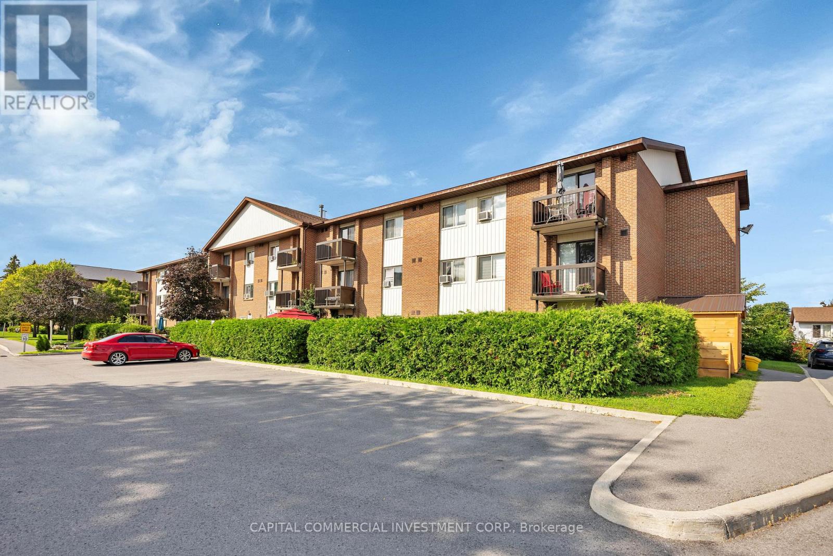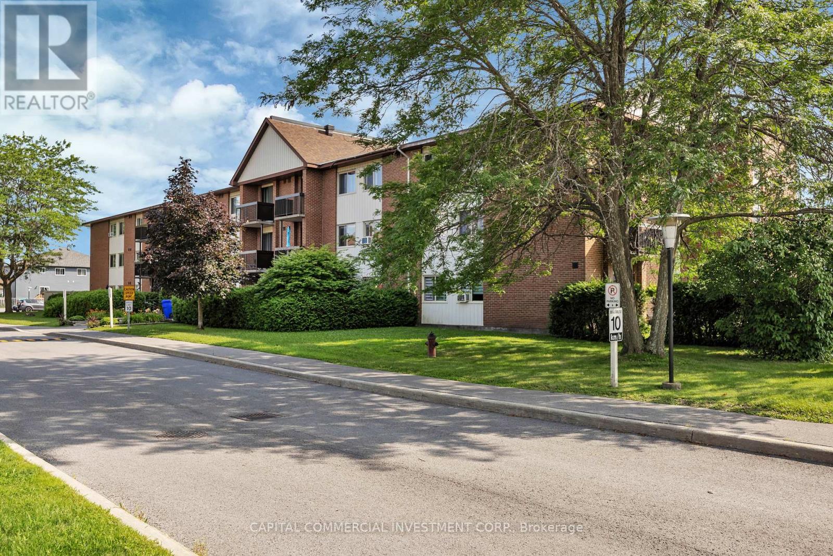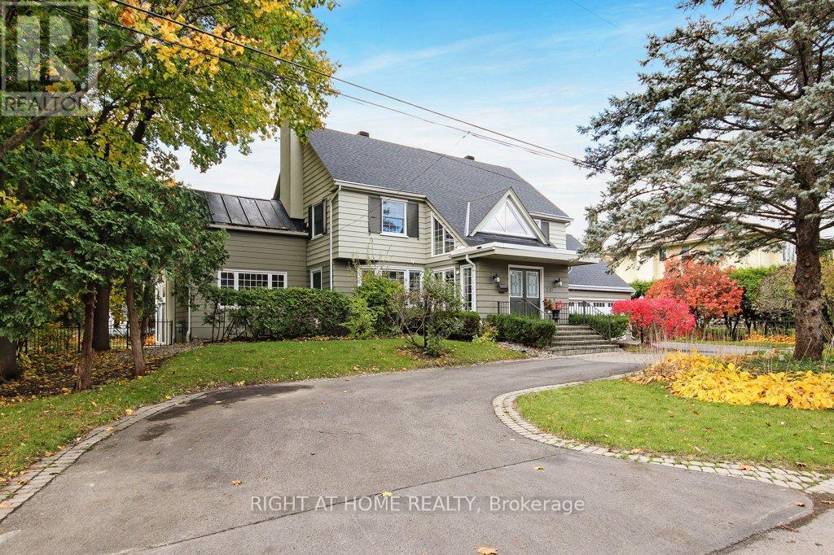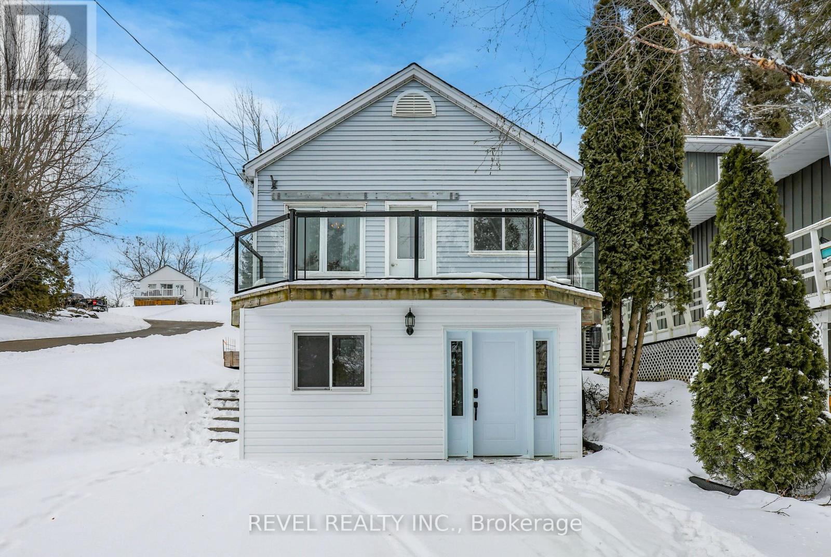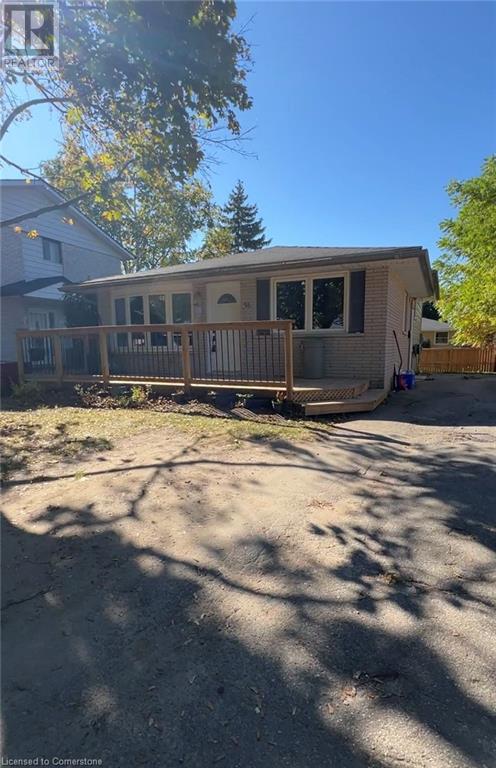2506 - 15 Grenville Street
Toronto (Bay Street Corridor), Ontario
Karma Luxurious Condo In Toronto Prime Location. 24 Hr. Concierge, Functional Studio Layout 352 Sq.Ft. With Huge Balcony Contemporary Kitchen, Glass Backsplash, Stone Counter Top, Laminate Floor Throughout, Smooth Finished Ceilings. Excellent Amenities. Steps To Banks, Subway, Supermarket, U Of T, Ryerson Etc. **** EXTRAS **** Integrated S/S Appliances: Fridge, Cooktop/Oven, Microwave, Hood Fan & Front Load Washer/Dryer. Existing Electric Light Fixtures & Existing Window Coverings. (id:47351)
116 Applefield- Main Flooer Drive
Toronto (Bendale), Ontario
Super Location Must See!! Well Maintenance Bungalow. Quiet Neighborhood. Sep Entrance. 2 Bedroom With 4 Pieces Washroom. Brand New Carrie Furnace. Shared In-suite Laundry & Kitchen With Main Floor's Roommate, Hardwood Floor Throughout. Walking Distance To Scarborough Town Centre, Catholic And Public Schools, Ttc & Go Transit, Parks. Close to Hospital, Restaurants, Centennial College, UTSC, All Amenities. Easy Access To Hwy401. No Pets & No Smoking or vaping of any kind.( All Pictures from previous Listing) **** EXTRAS **** Female Students with proven income/financials Or Couple are All welcome. Internet included, Shared 35% utility fee ( water, heat and hydro). (id:47351)
6 Bird Street
Barrie (Edgehill Drive), Ontario
Welcome to this beautifully maintained all-brick 3-bedroom, 3-bathroom home in a fantastic family-friendly neighborhood! The eat-in kitchen features modern cabinets, backsplash, countertops, and stainless steel appliances and ceramic floors adding a modern touch. Enjoy a spacious living room with hardwood floors and a large recreation room for additional living space. Step outside from the kitchen to a private patio and fenced yard, complete with stone walkways. This quality-built home is move-in ready, come see it today and make it yours! (id:47351)
37 Main Street N Unit# 1
Hagersville, Ontario
Discover your new home in this charming 2-bedroom, 1-bathroom unit located in the heart of Hagersville. This inviting space features a bright living area, a modern kitchen with ample storage, and comfortable bedrooms. Enjoy the convenience of nearby amenities, parks, schools and the West Haldimand General Hospital. One parking space included. Don't miss out - schedule a viewing today! (id:47351)
38 Benoit Street
Vaughan (Vellore Village), Ontario
AAA Tenants Only. No Pet. No Smoke. Modern Townhouse 3 Br +4 Bath+ 2 car garage ! 10' Ceilings on Main Floor with Two Balconies. Great Open Concept With Functional Layout. Laminate Flooring On Main Floor. Bright With Large Windows, Sunny South/North Exposure. Prim Br W/ Hug W/I Closet. Close Distance To Tons Of Amenities. 5 Mins To Go Station, Close To Hwy 400, Wonderland, Vaughan Mills, Cortellucci Hospital. **** EXTRAS **** Landlord Accepts Short Term Rent. Tenant pays All Utilities & Tenant Insurance. Tenant Is Responsible For Garbage Removal, Snow Removal And Lawn Care. The Whole House Is Furnished. (id:47351)
123 Ramona Boulevard
Markham (Markham Village), Ontario
Beautifully Built Open - Concept One Bedroom Basement With A Private Side Entrance, Located On A Peaceful Family Friendly Old Markham Village. Features A Large Bedroom plus Living Room With Ample Space . A Bright Double Glass Door Walkout To Backyard. Ensuite Laundry. Walk To Top School Reesor Park, Historic Main St, Go Train, Shops, Library, & Hospital.Landlord resides on upper level. **All Utilities(Gas, Hydro And Water,Hot Water Tank Rental) and High speed internet are all include in the rent.** Total ONE Parking available on drive way. **** EXTRAS **** Owners live upstairs. Include Sch B, Rental App, Credit Check, Reference Letters, & Employment Letters,Standard Form of lease To Your Offer/ Buyer and Buyers Agent To Verify All Measurements On-Site. Tenant Insurance is required. (id:47351)
150 Gateshead Crescent Unit# 41
Hamilton, Ontario
Welcome to the condo townhouse prize lot of Gateshead in the beautiful city of Stoney Creek. This south facing location has a wonderful nature view of the Niagara Escarpment. It is just tiny steps away from Cherry Heights park for children to enjoy several sporting fields and play grounds. Within steps to Stoney Brook Manor to visit elder family members if need be now or in the future. An excellent walk score that boasts both a short jaunt to catholic and public elementary schools as well as a catholic high school. A short walk to public transportation and too many amenities to mention makes this location ideal. You simply can not renovate the fact that your new home is an end unit, has a driveway to support 2 cars, a garage and access directly from a city road without entering and navigating speed bumps, twists and turns in the survey. You will notice newly upgraded stairs leading to fresh new floors, door and light fixtures in the 3 well sized bedrooms. The main floor has a walk out to the backyard that accepts the setting sun light to the west ready for your patio set and BBQ. Not a fan of the sun simply close the California shutters throughout the home. As mentioned keep one of your cars warm in the winter in the garage and access it through an interior door. An automatic garage door opener and central vacuum system make this property even more convenient. The rec room in the basement with an electric fireplace and is ready for your families enjoyment watching sporting events or just keeping safe, sound and warm spending time with your family or friends. What else could you ask for in a condo townhouse? (id:47351)
314 Maberly Station Road
Tay Valley, Ontario
Discover ultimate luxury in this architectural gem, a three-bedroom, two-and-a-half bathroom nordic-inspired home. The 44' X 33' MASSIVE FOUR+ car INSULATED detached garage offers unparalleled storage for all your toys, from boats, snowmobiles, ATVs to trailers and motorhomes. If you've been dreaming about having your own workshop, this is your chance! This property offers easy access to the world's longest recreational trail at the end of the street. With show-stopping curb appeal, the striking black and stone exterior and pristine landscaping set an unforgettable first impression. Step inside to a sun-filled, sophisticated space with bright whites and sleek black accents. Outdoors, immerse yourself in the ultimate entertainment experience featuring two decks, expansive stone patios, a built-in hot tub, and a custom fire pit area. Surrounded by serene lakes and parks, this home perfectly balances the tranquility of a country retreat with modern sophistication. Just 20 minutes to Perth or Westport, youll enjoy secluded luxury living with easy access to essential amenities. Prepare to experience the finest in Canadian rural living. **** EXTRAS **** Massive 4+ car garage. Landscaping all brand new summer 2024 including turf grass. (id:47351)
373 Friendship Avenue
Toronto (Rouge), Ontario
Welcome to this beautifully maintained raised solid brick bungalow located in the desirable West Rouge neighborhood. With 3 bedrooms and a bright, open-concept living area, this home offers the perfect blend of comfort and convenience. The large windows throughout allow for plenty of natural light, creating a warm and inviting atmosphere.The main level features a generous living room, and MAIN FLOOR FAMILY ROOM The lower level boasts a fully finished basement with a separate entrance, offering endless possibilities for additional living space or potential rental income.Enjoy outdoor living in the private backyard, with inground pool, Fire Pitt and brand NEW custom Gazebo...perfect for relaxing or entertaining. Situated in a family-friendly community, this home is within walking distance of schools, parks, shopping, and public transit. Easy access to the 401 makes commuting a breeze.Dont miss out on this incredible opportunity to own in one of the most coveted areas of Scarborough! **** EXTRAS **** Roof 2010 | Furnace 2010 | A/C 2002 | New Windows | (id:47351)
10 Lancer Drive
Vaughan (Maple), Ontario
Located In The Heart Of Vaughan. Maple Community. Solid 3 Bedroom, 2 Bath Family Home. Open Concept layout with Potlights and Hardwood throughout. Large living room with a pictured-like bay window. Kitchen with brand new appliances overlooking a large backyard. Completely Fenced Home. Finished Basement with a Generous Recreation Room, Laundry and Storage Area and Extra Large Bedroom. Mins Drive To Go Station, Hwy 400 & 407, Shopping Centre, Schools, Library, City Hall, Supermarket, Restaurants & More. A must-see! **** EXTRAS **** Extra Large Backyard. Long Driveway (id:47351)
655 Parkside Drive
Waterloo, Ontario
Exceptional Quick-Service Restaurant (QSR) Space Available. Ideal for independent or franchised restaurant ventures, this well-designed space features an open kitchen concept, 8-foot hood, seating for 20, walk-in coolers, display fridges, and more. Situated in the heart of Waterloo within a bustling, grocery-anchored plaza with strong co-tenancy, the location offers excellent visibility and customer draw. With competitive rental rates and a long-term lease available, this is a prime opportunity to expand your brand or establish your first restaurant. Rebranding options are available, subject to the Landlord's approval for non-competing uses. Don't miss out on this fantastic business opportunity. Please do not go direct or speak to staff. Your discretion is appreciated. **** EXTRAS **** * Gross Rent = $6,301.06 Including TMI & HST * Lease Expires November 2027 * 1308 Sq Ft * Ideal QSR Layout * 20 Seats * (id:47351)
102 - 318 Spruce Street
Waterloo, Ontario
Attention To All Investors And Users! Located On The Ground Floor Of Sage 2 Condos In The Heart Of Waterloo. Extremely Close Proximity To University Of Waterloo And Wilfrid Laurier University. In Area With Shortage Of Retail To Capture The Heavy Residential Traffic. 15 Feet Clear High Ceilings Without Poles & Direct Street Exposure. It Has Kitchen, Washroom One Underground Parking Space And Storage. This Prime Retail Space Would Suit Many Uses Both Retail And Professional! **** EXTRAS **** The Owner Is Currently Running Convenience And Vape Store. Liquor License is Available. The Buyer Can Either Take Over The Business ($20-$30k Inventory) Or Take Vacant Possession. (id:47351)
102 - 318 Spruce Street
Waterloo, Ontario
Attention To All Investors And Users! Located On The Ground Floor Of Sage 2 Condos In The Heart Of Waterloo. Extremely Close Proximity To University Of Waterloo And Wilfrid Laurier University. In Area With Shortage Of Retail To Capture The Heavy Residential Traffic. 15 Feet Clear High Ceilings Without Poles & Direct Street Exposure. It Has Kitchen, Washroom One Underground Parking Space And Storage. This Prime Retail Space Would Suit Many Uses Both Retail And Professional! **** EXTRAS **** The Owner Is Currently Running Convenience And Vape Store. Liquor License is Available. The Buyer Can Either Take Over The Business ($20-$30k Inventory) Or Take Vacant Possession. (id:47351)
50 Ivorwood Crescent
Toronto (Wexford-Maryvale), Ontario
Desirable Maryvale Neighborhood, Renovated Bright 3 Bedroom Bungalow With Hardwood Floor Throughout In A Quiet And Family-Friendly Cresent. Private Fenced Backyard. Steps To School, Public Transit And Parkway Mall. Minutes To 401/Dvp. **** EXTRAS **** Fridge, Stove, Microwave, Private Washer; Shared Dryer (id:47351)
85 Sloane Avenue
Toronto (Victoria Village), Ontario
Welcome to this stunning upper floor for lease! Situated in a highly sought-after neighborhood, this spacious and charming property perfectly combines comfort and convenience, this home features modern finishes, ample natural light, and a thoughtfully designed layout tailored for contemporary living.Conveniently located near schools, serene parks, bustling shopping centers, and reliable public transit, this property is an excellent choice for families and professionals alike. With its inviting curb appeal and prime location, this lease opportunity is truly exceptional and not to be missed! (id:47351)
1008 - 224 Lyon Street N
Ottawa, Ontario
Modern Bachelor Unit in The Gotham Downtown Living at Its Best! Step into urban sophistication with this sleek bachelor unit at The Gotham! Boasting exposed concrete ceilings, floor-to-ceiling windows, and a stylish open-concept layout, this unit is perfect for professionals or students seeking the ultimate downtown lifestyle. Enjoy a modern kitchen with stainless steel appliances, and your own private balcony with stunning city views. Located in the heart of downtown Ottawa, you'll be steps from trendy restaurants, vibrant nightlife, and all the essentials. Public transit and bike paths are just around the corner! Don't miss this opportunity to live in one of Ottawa's most iconic condo buildings. Schedule your viewing today! (id:47351)
4 Robert Street
Arnprior, Ontario
Campbell Place is a highly popular, well located apartment rental property in Arnprior consisting of 34 apartments (1 x studio, 15 x 1 bedroom and 18 x 2 bedroom) on a spacious 1.27 acre lot. Carefully owned and managed by the original builder since its construction and consistently maintaining a 100% occupancy rate. All apartments feature ample living space, and walk-out patios or balconies. Many master bedrooms featuring walk-in closets. Units consistently and tastefully updated on turnovers. Highly convenient location, just off Daniel Street, the main artery connecting Highway 417 to the downtown core with tenants enjoying quick access to both. Tenants also benefit from living just 400m (6 minute walk) from Arnprior Shopping Centre, the town's main shopping destination, and 500m (7 minute walk) from the Nick Smith Centre, Arnprior's community recreation hub with two ice surfaces and a public swimming pool. **** EXTRAS **** 2 x washers, 2 x dryers (coin operated) (id:47351)
1 Robert Street
Arnprior, Ontario
The Campbellview is a highly popular, well-located apartment rental property in Arnprior consisting of 32 apartments (14 x 1 bedroom and 18 x 2 bedroom) on a spacious 1.07 acre lot. Diligently managed by the original builder since it's construction and easily maintaining a 100%occupancy rate. Highly functional, sun-filled apartment layouts with ample living space and walk-out patios or balconies. Many master bedrooms featuring walk-in closets. Units consistently and tastefully updated on turnovers. Convenient location, just off Daniel Street, the main artery connecting Highway 417 to the downtown core with tenants enjoying quick access to both. Tenants also benefit from living just 400m (6 minute walk) from Arnprior Shopping Centre, the town's main shopping destination, and 500m (7 minute walk) from the Nick Smith Centre, Arnprior's community recreation hub with two ice surfaces and a public swimming pool. (id:47351)
18 Sutcliffe Terrace
Ottawa, Ontario
Move-in ready gem in prime Barrhaven! This bright and spacious 3-bedroom, 4-bathroom single-family home features a finished basement, 2-car garage with inside entry, and driveway parking for 4 vehicles. The main floor boasts hardwood floors, smooth ceilings with pot lights, and custom shutters, alongside a chefs kitchen with granite countertops, stainless steel appliances, a gas range, and a cozy eating area. The family room includes a charming corner fireplace, complemented by a large dining room, tiled foyer, and a powder room. Upstairs, the master bedroom impresses with double-door entry, cathedral ceiling, a generous walk-in closet, and a luxurious en-suite with heated floors. Two more spacious bedrooms and a meticulous main bathroom, also with heated floors, complete the upper level. The finished basement offers a versatile recreation room, den/flex space, a 2-piece bathroom, cold storage, laundry, and ample storage space. The backyard is an entertainers paradise with a gazebo, interlock patio, and gas BBQ hookup. Don't miss this exceptional home! 24-hour irrevocable on all offers. ** This is a linked property.** (id:47351)
541 Montagu Place
Ottawa, Ontario
Nestled in the heart of Rockcliffe's old village, this stunning residence is just steps away from Elmwood and Ashbury School. Backing onto a mature, picturesque vista with a beautifully hedged garden, this property offers a serene retreat complete with an indoor pool, hot tub, and sauna perfect for both relaxation and entertaining. The welcoming front foyer is bathed in natural light, featuring elegant marble flooring and soaring 16-foot ceilings. The formal dining room, with its rich wood floors, opens gracefully into both the foyer and living room through double French doors. The gourmet kitchen, adorned with exquisite granite countertops, includes a cozy breakfast nook and flows seamlessly into a sunlit family room. The indoor pool is a highlight of the home, that open directly to the lush back gardens, and a lower-level recreation room and sauna. The master suite is a true sanctuary, featuring a luxurious ensuite with a soaking tub, separate shower, and dual sinks. There's potential for a private balcony. Three additional bedrooms and two more full bathrooms complete the upper level, providing ample space for family or guests. ** This is a linked property.** **** EXTRAS **** Please remove your shoes when enter the premises. Schedule b is to company all the offers. (id:47351)
916 Shimmerton Circle
Ottawa, Ontario
This beautifully designed 3-bedroom, 4-bathroom home offers modern upgrades and a family-friendly layout! The open-concept main floor features 9-foot ceilings, a chefs kitchen with new granite countertops (2022), backsplash (2022), a large island, stainless steel appliances, and patio doors leading to the backyard. Upstairs, the primary suite boasts a walk-in closet and a spa-like 5-piece ensuite with a soaker tub, glass-tiled shower, and double sinks. Two additional bedrooms and a full bathroom complete the second floor. The newly finished basement (2021) includes a full bathroom (2021) and offers potential for a walk-out. This home is located in a family-oriented neighborhood close to public transit, schools, and parks. Flooring: Hardwood, tile, and wall-to-wall carpet. Book your showing today! 24 Hours irrevocable on all offers. (id:47351)
227 Portview Road
Scugog, Ontario
Life Is Better Looking At The Lake! This Adorable Home Is Located On Port Perry Island Overlooking The Shores Of Lake Scugog. Gorgeous Upper Level With High Ceilings, Full Bedroom & Open Concept Living/Kitchen/Dining With Walk Out To Front Deck With Western Sunset Views, Hardwood Flooring & Sliding Glass Doors To Backyard. Lower Level Features Cozy Sitting Area With Freestanding Fireplace, Bedroom, Utility Area & Full Bathroom. You Will Be Wowed By The Size Of This Lot Backing Onto Farm Fields. Back Deck Ready For Relaxing & Sipping Your Morning Coffee Or Evenings Enjoying Bonfires. This Stunning Front Deck Looks Over Lake Scugog & Enclosed Storage Area Underneath.Just Steps To The Lake, Minutes To Port Perry, Hospital, Library, Downtown Restaurants And Shopping.This Home Is A Perfect For First Time Homebuyers Or A Cottage Retreat. Book A Showing Today & Make This House Yours. (id:47351)
12 Walpole Drive
Jarvis, Ontario
Endless Possibilities here at 12 Walpole Drive in the vibrant town of Jarvis where there is always a community event around the corner for the whole family to enjoy! Rare move-in ready 3 bedroom bungaloft with a spacious layout and cathedral ceiling in the living room. Bright open concept kitchen offers new (2022) appliances and the ability to swap the electrical stove for gas. Two well appointed bedrooms are on the main floor and nearby to the modern 3-piece bathroom with walk-in shower. Upstairs loft includes great space for an office and beautiful open-to- below design. Third bedroom in the loft also has a 2-piece bathroom, perfect for guests or a larger family! Below is a recently updated rec-room all with new flooring(2022), laundry room with new washer & dryer (2022) and another finished 2-piece bathroom! Lots of storage as well as another room that can be used as a potential office. Furnace (2022) is nicely tucked away in its own room leaving the basement open for many different uses. GARDEN SUITE OR HOME BUSINESS POTENTIAL. Make the 1,040 sq.ft., 2 storey outbuilding a $$$ generator, partially finished with electrical, insulation and separate panel! R1A Zoning allows for secondary suites, garden suites, bed and breakfast or home business! Additional upgrades include: Roof (2022), Eavestroughs on house and outbuilding (2022), Driveway (2022), refinished hardwood in 2 main floor bedrooms (2022) (id:47351)
27 Cooke Avenue
Brantford, Ontario
Great Opportunity To buy 3 Bedroom Townhome Overlooking An Amazing huge green Park space(Like Ravine - No Neighbours behind), Located In West Brant Community It Has 3 Good Size Bedrooms 2.5 Baths And Single Garage With Inside Home Access For Convenience. It Has Engineered Hardwood Flooring On The Main Floor And The Stunning Open Concept Floor Plan Offering Living And Dining Areas, Large Eat-In Kitchen With Breakfast Island With All 5 Appliances and Primary Bedroom With Walk-In Closet Ensuite. Two Other Bedroom Are Pretty Good-Size Rooms with window and closet, Second Full Bathroom, Laundry Room On Second Floor And Linen Closet, Close To Parks, Trails, Shops, Bus Systems, Elementary And Secondary Schools Lockbox Available For Easy Showing At Anytime.All Appliances, All Elf's And All Window Coverings. **** EXTRAS **** S/S Glass top Stove, S/S fridge, S/S dishwasher, Washer and Dryer (id:47351)
812 Mackendrick Drive
Kincardine, Ontario
Beautifully updated home on a large corner lot, in a desirable family-friendly neighbourhood! Centrally located to all that Kincardine has to offer, steps to the Davidson Centre recreation complex, schools and shopping! Lovely curb appeal with the large front porch, perfect for relaxing on a summer evening. Mature trees, rear deck, fenced yard with garden shed complete the nicely maintained exterior. Inside the welcoming foyer is a double coat closet and updated 2 pc powder bath. The open living room/dining room offers sightlines to the back yard with access through new sliding doors to the rear deck. The bright white kitchen has plenty of counter space, a large pantry and stainless appliances. Just off the kitchen you have access to the attached garage - perfect for bringing in groceries! Upstairs you will find a spacious primary bedroom with ensuite privileges to the large main bathroom. 2 additional bedrooms complete the upper level. The finished basement offers a cozy rec room, plus a bonus room with a large closet and a window - gym, den, office, storage, the choice is yours! There is plumbing roughed in for a future basement bathroom if required. The current owner completed an Energy Assessment in August 2023 and resulting upgrades include 3 Lennox ductless heating/cooling units (1 on each level) for efficient year round comfort, and a new sliding door in the living room. Other notable improvements include new flooring, trim, paint, light fixtures, and toilet on main level. This terrific property is absolutely turn-key and ready for it's new owners - move in and enjoy! (id:47351)
Coach - 46 Glendennan Avenue
Markham (Cornell), Ontario
This sun-filled 1-bedroom Coach house with an ensuite 4-piece bathroom located in the desirable Cornell Village community (16th Avenue & 9th Line). The unit features a bright living room, laminate floors throughout, and a kitchen with fridge, stove, hood fan, and a breakfast bar. The apartment also includes convenient laundry. Rent covers all utilities electricity, gas, water and a double car outdoor parking spot. Steps from parks and public transit, and just a 10-minute drive to the GO Station for easy access to downtown Toronto. **** EXTRAS **** fridge, stove, hood fan, washer & dryer, all utilities included (id:47351)
5243 Major Mackenzie Drive E
Markham (Berczy), Ontario
Well Maintained Freehold Town House In High Demand Berczy Community. Original Owner. Hardwood Floor Throughout Main, 2nd and 3rd Floor. 2 Large Master Bedrooms Each W/4 Pc Ensuite. The Main Floor Family Room Can Be Converted To The 3rd Bedroom. Modern Open Concept Kitchen W/ Large Centre Island, S/S Appliances, Walkout To Large Deck.Top Ranked Pierre Trudeau High School & Stonebridge P.S. **** EXTRAS **** S/S Fridge, Stove, Exhaust, Dishwasher, Dry & Washer, All Elfs, All Window Coverings. (id:47351)
37 Darley Street
Ajax (Central West), Ontario
This Executive ""Castlemere"" Model Built on premium lot By John Boddy Homes Located In Prestigious Pickering Village with no houses on the back/green zone and six car parking on front. Lots of update including windows,furnace,A/C,Roof all washrooms, lots of pot lights through out the house and outside. It's Desirable Floorplan Boasts Large Principal Rooms & Elegant Finishes. The Main Level Features Hardwood Floors, Crown Moulding, Pot Lights, California Shutters & A Spacious Foyer. Eat-In Kitchen Complete With An Abundance Of Cabinets, Granite Countertops, Stainless Steel Appliances & Pot Lights. You Will Appreciate the Natural Light Provided By John Boddy's Signature Skylight As You Head Up The Curved Staircase To 4 Spacious Bedrooms. The Sprawling Primary Bedroom Is a Retreat Which Boasts 2 Walk-In Closets & A 5-Piece fully renovated En-Suite W/Jacuzzi Tub. The Renovated 3-Piece Washroom Features A Glass Shower & Handy Closet. Additional Living Space with second full kitchen Awaits You In The Beautifully renovated Finished Basement. Centrally Located Close To public and high Schools, Shopping, Parks, 401 & Transit. This Home Won't Last!!! (id:47351)
92 Ridgevale Drive
Toronto (Englemount-Lawrence), Ontario
Modern renovated & immaculately maintained 4+1 bedroom, 4 bath family home on a Private Pool Sized Lot (46x120 ft) Beautifully Landscaped and Surrounded By Mature Trees. New Kitchen (2024), Powder Room (2023), updated bathrooms & fixtures throughout. Entire home has been professionally painted top to bottom. Fully finished basement. Hardwood Floors, potlights and abundance of storage throughout. Gas Fireplace, Sunroom, Extra Large Deck, Stainless Steel Appliances including Fridge (water and ice), Bertazzoni Gas Range, built-in Microwave, Dishwasher, Wine Fridge. Many smart home upgrades including smart lock, light switches & nest thermostat. Garage includes upgraded electrical ready for car charger (220V). Prime location - Walking distance to Yorkdale Subway station, schools, & synagogues. Easy Access to Allen Rd. & 401. Next to New Lawrence Heights Development and new 4 Acre park to be built. **** EXTRAS **** Front load washer & dryer, deep freezer, Central Air, Central Vac & Attchmts, All Electric Light Fixtures, motorized blinds in 2nd bedroom (office). (id:47351)
13 Grassy Plains Drive
Ottawa, Ontario
Welcome to your new rental home! This beautiful townhome has 3 bedrooms, with 4 bathrooms (2 full bathrooms plus a powder room on the main floor and the basement). It is the perfect place for you and your family to call home. With plenty of space and amenities, you'll never want to leave! As you enter the home, you'll be greeted by an open-concept living and dining area, complete with large windows that let in plenty of natural light. The bright kitchen boasts newer appliances, stone countertops, and ample cabinet space. There is an additional family room off the kitchen with gas fireplace for entertaining guests or family activities.Upstairs, you'll find three spacious bedrooms, each with its own closet and plenty of natural light. The master bedroom includes an ensuite bathroom shower, while the other two bedrooms share a full bathroom with double sinks..Other amenities include a convenient half bathroom on the main level, a laundry room with a full-size washer and dryer, and a one-car garage with plenty of storage space.Tenant is responsible for all utilities. Located in a quiet and safe neighbourhood, this townhome is just minutes away from schools, shopping centres, restaurants, parks, and other entertainment options. You'll also have easy access to major highways, making your daily commute a breeze. (id:47351)
55 Cartier Drive Unit# Upper Unit
Kitchener, Ontario
Welcome to 55 CARTIER Drive, for LEASE! Located in a family-friendly quiet neighbourhood in Laurentian Hills/ West Kitchener. This charming back-split is nestled in a peaceful neighborhood in West Kitchener, conveniently close to amenities, Highway 401, shopping, schools, and public transit. As you step through the front door, you'll be welcomed by a spacious living room with pot lights and a freshly updated Kitchen with new appliances, along with a dining area. The entire main floor features neutral paint and new vinyl plank flooring, creating a bright and airy atmosphere with large windows that flood the space with natural light. On the upper level, you'll find three generously sized bedrooms and a four-piece bathroom, all recently painted and and enjoyed a carpet free environment. Close to all amenities with access to Highway 401, shopping, schools, and public transit. Utilities for the upper unit will be shared with basement Tenant, with 60% allocated to the upper tenant and 40% to the basement Tenant. Don't miss the opportunity to make this exceptional property your own—schedule a personal tour today and discover the beauty of this basement coming with your own backyard! Don't miss the opportunity to make this exceptional property your stress-free home. Schedule a showing today! (id:47351)
6 Rima Court W
Toronto (Eringate-Centennial-West Deane), Ontario
Welcome to this stunning 3-bedroom, 2-washroom upper-level unit located on a quiet cul-de-sac in the sought-after neighbourhood of Etobicoke! Enjoy a spacious, sunlit living room with large windows and an open-concept design that seamlessly connects the living, dining, and kitchen areas; perfect for family time or entertaining. Easy access to amenities, schools, parks, bus routes to subway stations, major highways (Gardiner, 427, 401), and shopping centers such as Sherway Gardens. Includes a private driveway with parking for three cars. **** EXTRAS **** Black SS appliances: Gas Stove, Hood Range, Microwave, Fridge, Dishwasher, Washer/ Dryer, Smart Thermostat, Smart Doorbell, Electric Fireplace and a Garden Shed. (id:47351)
74 Quillberry Close
Brampton (Northwest Brampton), Ontario
This spacious freehold townhome is move-in ready and perfect for comfortable living! Boasting a modern design, the main floor features an open-concept layout that seamlessly connects the living and family rooms to a stylish kitchen equipped with stainless steel appliances and ample storage. Upstairs, you'll find4 generously sized bedrooms, each offering privacy and a tranquil escape. Located in a highly desirable neighborhood close to schools, parks, and all essential amenities, this home has it all. Don't miss this incredible opportunity! **** EXTRAS **** S/S Fridge, S/S Stove, S/S Built-In Dishwasher, Clothes Washer, Clothes Dryer. (id:47351)
208 Riverplace Crescent
Milton (Old Milton), Ontario
Detached Home Backing Onto A Ravine In Old Milton. Open-Concept Floor Plan With 3+2 Bedrooms And 2 Full Bathrooms. Updates Incl S/S Appliances, Center tops, Wide Plank Flooring, Light Fixtures & Fresh Neutral Paint. Finished Bsmnt, W/ Separate Side Entrance. Located On A Quiet, Private Crescent. Walking Distance To Dt Milton, Local Farmers Markets, Restaurants, Schools, Highway Access & All Major Amenities. **** EXTRAS **** Energy saving heat pump(2024),roof(2024), bay window & main flr bedroomwindows(2024),shed(2024), newer fences on both sides, renovated washrm in basemnt(2022), hot water tank owned(2024),furnace(2024), new pot lights, parking for 4vehicles. (id:47351)
11 Bertmount Avenue
Toronto (South Riverdale), Ontario
Don't Miss Out On This Beauty On Bertmount! A Captivating 4-Bedroom, 2-Bathroom Detached Home In An Unbeatable Location! Every Inch Of This Thoughtfully Updated Property Exudes Elegance, Seamlessly Blending Contemporary Finishes With Timeless Charm. The Open-Concept Living And Dining Areas Bask In Natural Light, Creating A Warm And Inviting Atmosphere, While The Fully Equipped Kitchen Offers Style And Practicality With Ample Storage And Modern Appliances. Retreat To Any Of The Generously Sized Bedrooms Featuring Large Windows That Invite The Outdoors In, Or Unwind In The Two Sleek Updated Bathrooms Designed For Ultimate Comfort. Outside Your Private Backyard Oasis Awaits; Perfect For Hosting Or Finding Your Own Quiet Escape. Situated On A Peaceful, Tree-Lined Street, This Home Places You Just Moments From Parks, Schools, Boutique Shops, Trendy Restaurants, And Convenient Transit. Don't Let This Rare Opportunity In A Sought-After Neighborhood Pass You By! Visit Our Open House This Saturday And Sunday 2-4pm To Experience The Magic Of This Exceptional Home. OFFERS ANYTIME! (id:47351)
46 Calmcrest Drive
Kitchener, Ontario
Welcome to 46 Calmcrest Drive, located in the serene Laurentian Hills neighborhood of Kitchener! This delightful backsplit home is nestled in a peaceful community, just minutes from local amenities and only a short stroll to McLennan Park. The main floor features a bright, neutral kitchen with timeless wooden cabinetry and plenty of counter space, seamlessly flowing into a spacious dining area and a light-filled living room with a charming bay window—ideal for both entertaining and relaxing with family and friends. Upstairs, you'll find three well-sized bedrooms and a recently updated four-piece bathroom. The basement, with a separate entrance, includes a three-piece bathroom, a cozy wood-burning fireplace, and a large crawl space offering plenty of extra storage. Outside, the fully fenced backyard is a perfect spot for morning coffee or hosting a family barbecue. Additionally, there's a workshop with electricity, perfect for DIY projects or pursuing hobbies. This home is an excellent choice for first-time buyers, downsizers, and investors alike. Don't miss your opportunity to make this beautiful property your new home—book your showing today! (id:47351)
2607 Sheffield Boulevard
London, Ontario
Huge House Very large 4+1 Bedrooms, Walkout Finished Basement With Separate Entrance And Kitchen And Laundry, Mortgage Helper. 2018 Built Over 3000 sq feet Living Space. Double Door Entrance , Hardwood On Main Floor, Pot Lights 4 Car Parking Second Floor Laundry. Very Close to 401, S/S Appliances. Hugh Living Room. Very Bright House With High Ceilings, New Deck For Your Entertainment, New Safe Neighbourhood , Walk Out Large Basement. **** EXTRAS **** Fully Finished 1 Bedroom Walk out Basement, Kitchen, Laundry Ready (id:47351)
1914 Marconi Boulevard
London, Ontario
Prime Location! This freehold townhome (No condo Fee) is conveniently close to the highway, offering easy access to all your destinations. The house is exceptionally bright and well-lit, featuring an open-concept kitchen and dining area with a patio door that leads to a deck in the fenced backyard. The home boasts numerous updates and includes three generously sized bedrooms. The spacious primary bedroom offers ample closet storage. The lower level is finished with a recreational room, laundry, and additional storage space, with a rough-in for another bathroom. Very clean and practical house. Partially virtually staged. **** EXTRAS **** Storage shed in the back yard (id:47351)
Room 2 - 4515 Guildwood Way
Mississauga (Hurontario), Ontario
Spacious,clean, and quiet room available for rent on the 2nd floor of a detached 3000 sqft family home in a prime Mississauga location. The room shares a full bathroom and a 2-piece bathroom with other renters and offers easy access to the public transit, Hwy 401/403, Square One Mall, shops,schools, UTM, and Sheridan College. Perfect for students or professionals seeking a peaceful, well-maintained space in a highly desirable area. All utilities (water, heat, electricity, internet) included. Non-smoking, respectful environment. One driveway parking can be included. (id:47351)
78 Agricola Road
Brampton (Northwest Brampton), Ontario
Gorgeous 3+1 Bedroom Home With 2.5 Washrooms Home With Double Car Garage In The Desirable Mt Pleasant Area. Spacious Family Room ,.Bright Open Kitchen With Lots Of Storage Space, Stainless Steel Appliances. Master Bedroom W/4Pc Ensuite & Large W/I Closet. Sep Door To Garage, All Good Size Bedrooms. . Shows A+ **** EXTRAS **** Stainless Steel Fridge, Stove, B/In Dishwasher. Clothes Washer & Dryer, All Window Covering. Blinds, All Electric Light Fixtures. Steps To Mt.Pleasant Go Station, Shopping, Schools! Laundry On Main Floor (id:47351)
169 Downsview Park Boulevard
Toronto (Downsview-Roding-Cfb), Ontario
Vacant move in ready professionally managed townhouse with unobstructed views of Downsview Park directly across the street! Approximately 1524 of interior above-grade living space plus 255 finished basement area. From the north side of the building step in to the foyer that walks up to a living room that flows into the kitchen area, past which is the sunny south-facing patio (w/ water and electric connections). Walk up to the 2nd level for bedrooms 3 and 4 of relatively equal size sharing a 4pc bathroom between them. Up the solid oak staircase to the 3rd level for the primary bedroom looking out over Downsview Park, with wall to wall closet and ensuite 3pc bathroom, and on the south side bedroom 2 overlooking the south with a small balcony. Finally, down to the lowest level for the laundry centre, 2pc washroom, office/den area that walks out to the oversized single-car garage. Throughout enjoy upgraded vinyl spc flooring, stone countertops, upgraded doors and trim, oak staircase and railings, tile backsplash, stainless steel appliances **** EXTRAS **** Appliances: fridge, new electric stove, range microwave, dishwasher, washer, dryer. HVAC: high velocity high efficiency Red Zone gas forced air system with central a/c. Built-in extra-wide garage. (id:47351)
7 Newbridge Crescent
Brampton (Westgate), Ontario
Welcome To This Spacious 3 Bedroom Home, Quiet Community. Beautiful Kitchen With Marble Countertop. Finished Basement With Sept Side Entrance. (id:47351)
3373 Fenwick Crescent
Mississauga (Erin Mills), Ontario
FUNCTIONAL & JUST RIGHT FOR A YOUNG FAMILY! FULLY FREEHOLD 3 + 1 bedroom townhouse in a family oriented, and conveniently located neighbourhood, on a walking distance to schools, shopping and just minutes from major HWY's. Most of ""Big ticket"" items are already taken care of, for you. Furnace & A/C 2024, bathroom renovations 2023/2024, kitchen with soft closing cabinets 2023, appliances 2024, Roof 2023. Spacious principal rooms, potlights, modern Eat-in Kitchen, with quartz countertop, backsplash, S/S appliances and a breakfast area, so you can keep your formal dining area presentable at all times. All bedrooms upstairs can fit king size bed and Primary bedroom with 4 pc renovated bathroom (2024) has an extra reading nook. Finished basement with kitchenette, bedroom with mirrored closet and a 4 pc bathroom too, for those uninvited guests that decide to stay for some time:) No carpet in the house and a bonus - Inside entry to garage, to help you avoid this cold weather and snow. (id:47351)
12 Washington Street Unit# 204
Norwich, Ontario
Welcome to 204 Washington Street, a beautifully designed 2-bedroom, 1-bathroom END UNIT BUNGALOW townhouse nestled on a cul-de-sac in the charming town of Norwich. Just 20 minutes from Woodstock and 30 minutes to London, this home offers the perfect combination of comfort and convenience. Inside, you'll be greeted by 9-foot ceilings, engineered hardwood floors, and a spacious foyer with direct garage access. The versatile front bedroom can serve as a cozy guest room, office, or nursery. The open-concept living area features a kitchen with quartz countertops, custom cabinetry, stainless steel appliances and an island ideal for dining and entertaining. The primary bedroom boasts large windows, a 4-piece cheater ensuite, and dual closets. Step out onto the private deck to enjoy serene outdoor moments. With a basement rough-in for a second bathroom and additional space for customization, this home is ready to meet all your needs. Conveniently close to local amenities, parks, and schools, 204 Washington Street is the perfect place to call home. (id:47351)
12 Washington Street Unit# 203
Norwich, Ontario
Welcome to 203 Washington Street, a stylish 2-bedroom, 1-bathroom BUNGALOW townhouse nestled on a cul-de-sac in the picturesque town of Norwich. Perfectly located just 20 minutes from Woodstock and 30 minutes to London, this home offers both tranquility and accessibility. As you step inside, you'll be welcomed by soaring 9-foot ceilings and a spacious foyer with convenient garage access. The front bedroom is a versatile space, ideal for a guest room, home office, or nursery. The open-concept layout showcases a modern kitchen with quartz countertops, custom cabinetry, stainless steel appliances and a central island perfect for gatherings. The light-filled living area leads to a private deck, where you can unwind and enjoy peaceful evenings. The primary bedroom features a large bright window, a 4-piece cheater ensuite, and dual closets. With a basement rough-in for an additional bathroom and endless potential for extra living space, this home is ready to grow with you. Close to Norwich’s top amenities, parks, and schools, 203 Washington Street offers the perfect blend of comfort and convenience. (id:47351)
Bsmt - 248 Cosgrove Drive
Oshawa (Windfields), Ontario
Location! Location! Must See!! Fully Renovated New Legal Basement With Very Large 2 Bedrooms With W/I Closet And Very Larger Window With Living & Dining Combined With Open Concept Kitchen And Separate Entrance With Separate Laundry With 2 Car Parking And Very Functional Layout With Lots Of Storage And Much More...Just Minutes Buses, HWY 407 & HWY 401, Just Steps Down To Ontario Tech University, Durham College, Plazas, Banks, Park, Just Minutes To Costco, Walmart, Freshco & Much More... (id:47351)
109 Ontario Street
Clarington (Bowmanville), Ontario
Great Opportunity To Buy This Gem! Detached Bungalow House With Granny-Suit Addition-Need Room For In-Law Or Rental Income? Check This House, Recent Upgrades: Kitchen, Flooring, Windows And Roof. $$$$ Spent On Upgrades, Well Maintain Huge Fenced Backyard, 3 Bed Converted To 2 And Easily Can BE Reverted. His/Her Closets, 2 Bathrooms, Large Deck,2 Sheds, 200 Amp Service With Breakers. Access From The Garage To The Backyard. Flat Is Currently Vacant - Grany Flat Has Living Room, Kitchen, 3Pc Bathroom. Separate Entrance At The Back . No Survey. Access To Garage From Both Front & Backyard - Gas Hookup For BBQ - Potential Rental Income (Basement And Flat) (id:47351)
23 John Street
Scugog (Port Perry), Ontario
Spacious 4-bedroom, on Desirable Oversized Lot in Beautiful Port Perry. Walk into your Sun Bathed Open Concept Main Floor. Interior showcases beautiful laminate flooring throughout and an eye-catching exposed wood beam, adding character and warmth to the living spaces. Perfect for those who love bright, airy environments with plenty of natural light and charm. The open-concept layout features beautiful laminate flooring throughout, with three generous-sized bedrooms located upstairs. The eat-in gourmet kitchen is a highlight, perfect for both cooking and casual dining and offers a walk-out to the deck and backyard - ideal for entertaining or relaxing outdoors. Located in a great area, this home is conveniently close to all amenities, making daily life a breeze. (id:47351)


