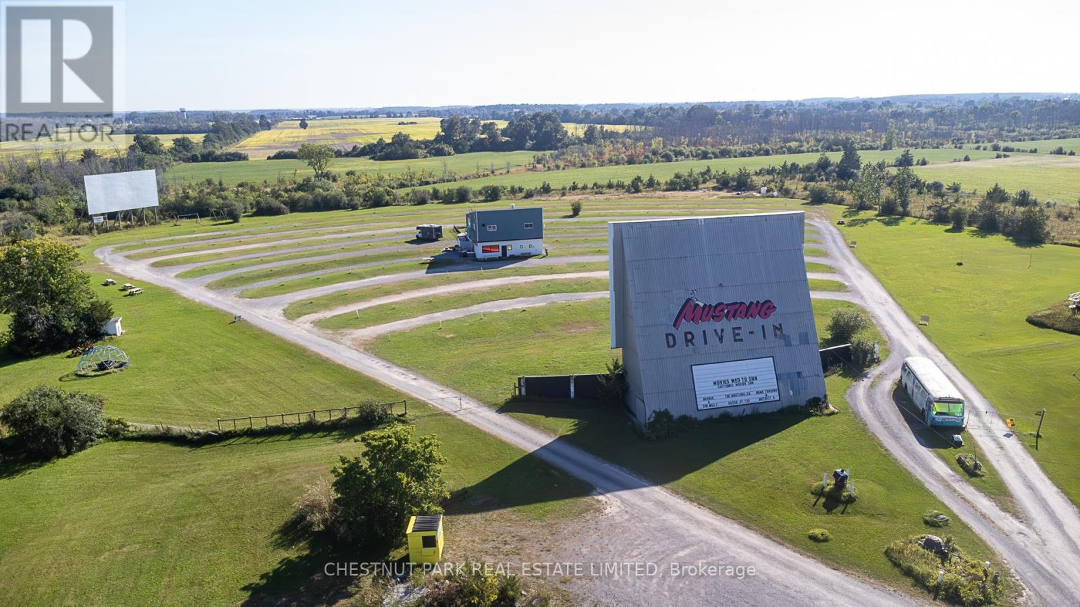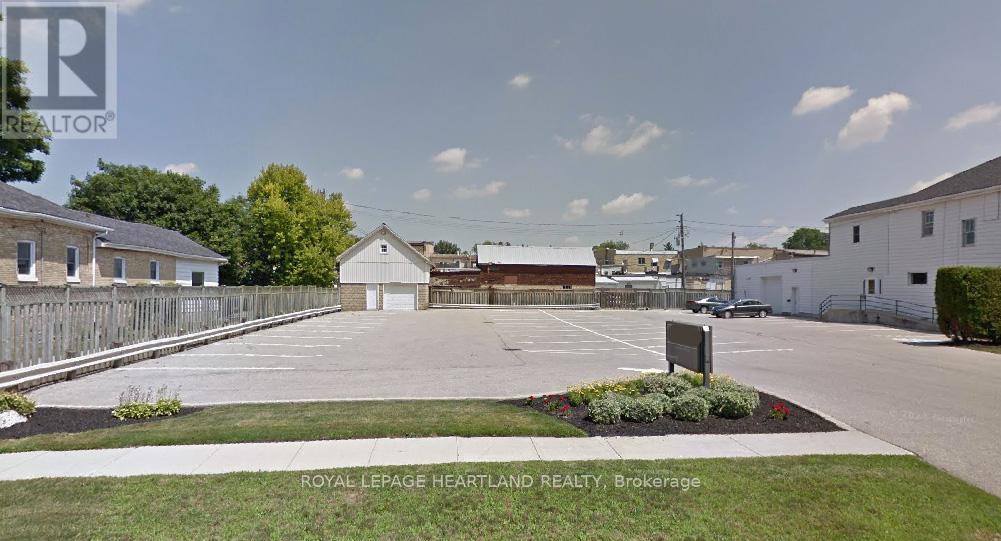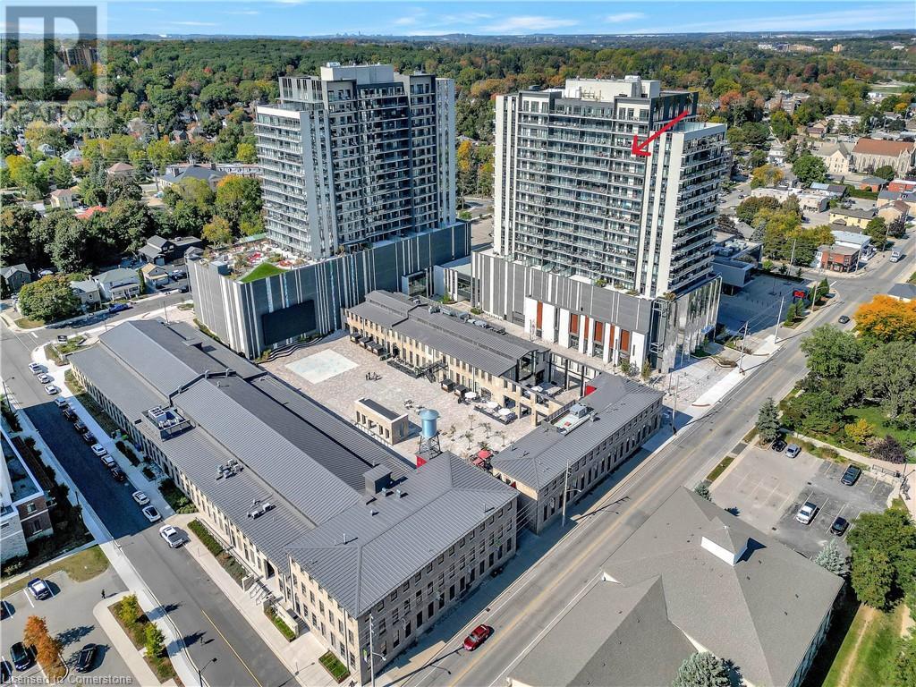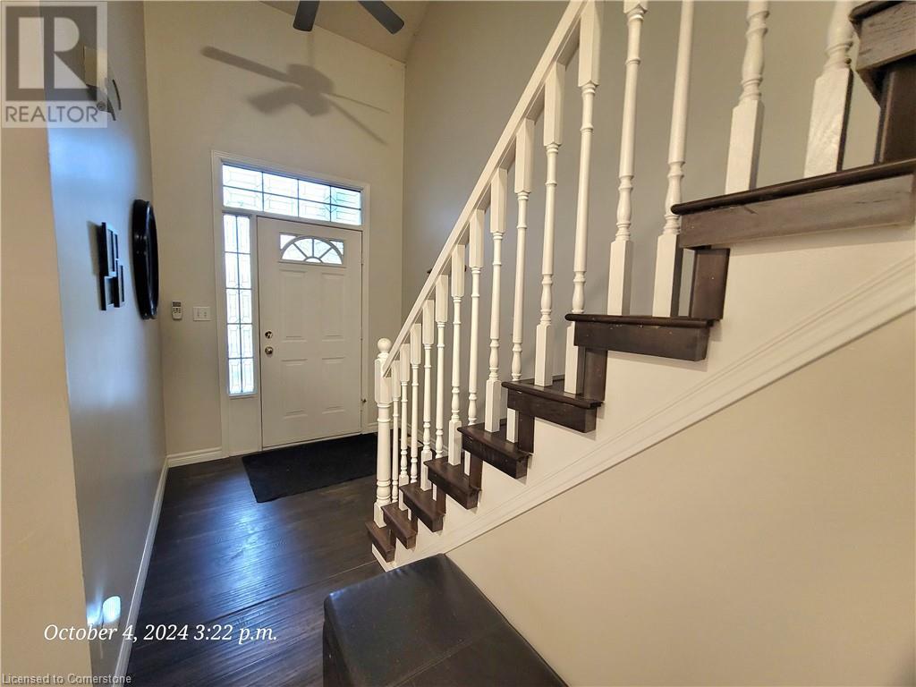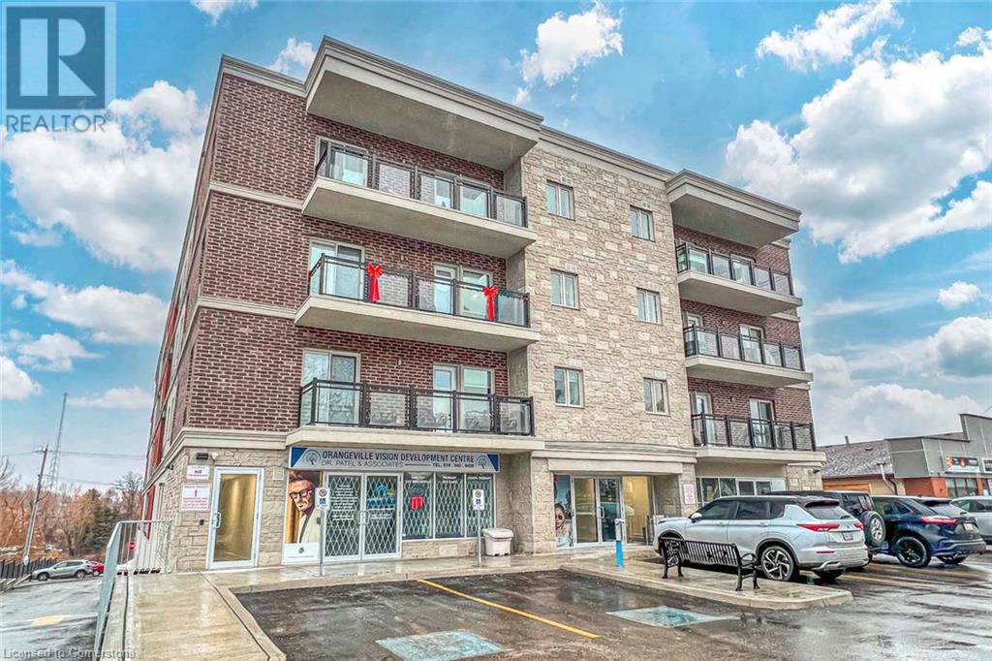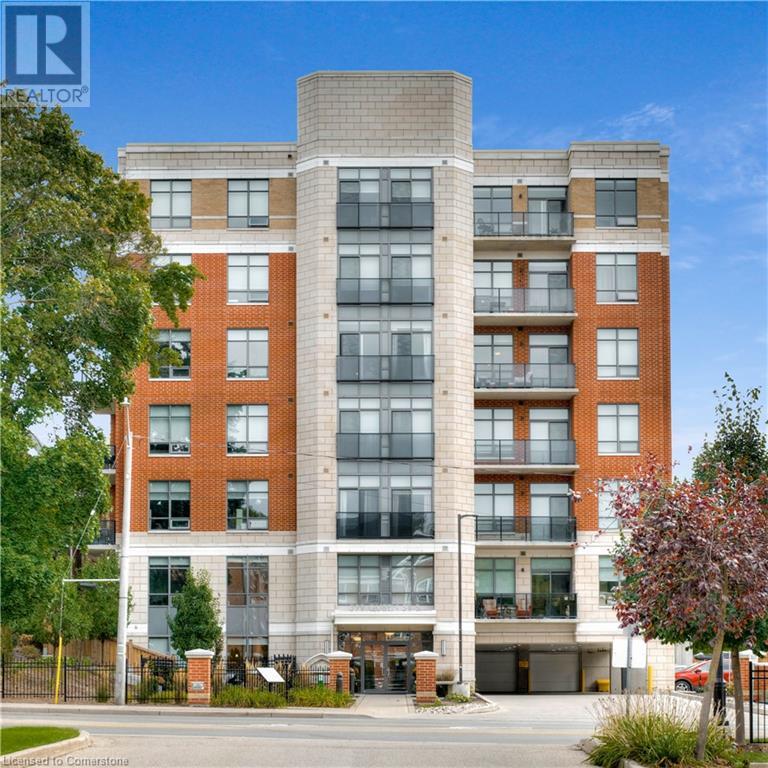3 & 4 - 1001 Burns Street E
Whitby (Whitby Industrial), Ontario
Highly attractive Industrial/Service Retail location with National tenant in place being offered at a very attractive $221 PSF. This offering is for units 3 & 4, totaling 13,575 SF. Current rents are well below market rates. Well-maintained space, new single-ply membrane roof 2022. Heavy power. Upgraded T8 lighting. Excellent proximity to two interchanges to Hwy 401. M1A zone offers broad range of uses. Fair shipping accommodation. Healthy condo reserve. 18' ceiling heights in warehouse. Common parking. This property is located in a high-growth area, and with the scarcity of industrial space in Whitby, the strong potential for future appreciation and income growth this offering is a strategic opportunity to invest in a market with robust fundamentals and promising long-term prospects. **** EXTRAS **** Current lease term expiring July 2028 paying $88,237.56 Net, with fixed 5 year option following expiry at $101,812.56 Net, and second 5 year option at fair market rates. (id:47351)
23 - 4664 Yonge Street
Toronto (Lansing-Westgate), Ontario
Prime corner location (former restaurant)* High Profile Street Front exposure overlooking Yonge Street*Functional Layout*High Ceiling*Prominent Store Front Signage*Pylon Space*Underground Parking*Co-tenanted with Hair salon, Dry Cleaner, Jewelry Store, Chinese restaurant, Vietnamese (Pho) Restaurant and flower shop. **** EXTRAS **** Strategically located at the signalized intersection of Yonge & Florence in a busy employment node* Established trade area surrounded with a mixed use of Office, Retail and High density Residential*High Pedestrian & Vehicular traffic. (id:47351)
8 Doverwood Court
Toronto (Newtonbrook East), Ontario
YONGE AND CUMMER STEPS FROM SUBWAY SHOPS AND RESTAURANTS. FIVE EXTRA LARGE BEDROOMS PLUS TWO FULL BATHROOM, LARGE EAT-IN KITCHEN ON MAIN FLOOR FOR LEASE. (id:47351)
Main - 74 Gerrard Street E
Toronto (Church-Yonge Corridor), Ontario
Looking for your next venture? This recently renovated cafe/bar, located directly across from Toronto Metropolitan University Kerr Hall, is a golden opportunity. Bursting with character, the space is perfect for an entrepreneur ready to make their dream business a reality. Don't miss out on this prime location with endless potential. Act fast and transform this gem into your own success story. Transferable LLBO 45 Interior & 29 Back Patio. **** EXTRAS **** Gross Rent $6388/mth plus HST Expired April 2027 + 5 years Option. (id:47351)
1521 County Rd 1
Prince Edward County (Hallowell), Ontario
Presenting a rare and exciting opportunity to take over this Prince Edward County institution. Take the reigns of a fully turn key, successful business in a prime location in one of the hottest tourist destinations in Ontario. Daydreaming about starting new adventure? This is it! Join a community of inspiring, like minded individuals who have carved their path in PEC. Imagine working for four months providing entertainment to the masses and also having the rest of the year to travel and unwind. If you have more ambitious a vision, the Highway Commercial (CH) zoning allows for a number of uses, including, hotel, motel and restaurant just to name a few. The listing also includes a residence above the business so no need to commute. Already have a place to stay? Maybe a key staff member could use it and be your eyes and ears on the ground. With over 9 acres of land to play with and a short drive to all the county hubs The Mustang Drive-In is ready for your vision to become a reality! (id:47351)
0 Wingfield Road
Stirling-Rawdon, Ontario
This 1.19 acre rural building lot on the west border of Stirling-Rawdon is ready for your dream home. Recently surveyed with a marked building envelope. A cleared, triangle shaped lot with a slope to the rear of the property. Close to the Trent River for fishing, and the Trans-Canada Trail system for ATVing. 15 minutes to both Campbellford & Stirling. (id:47351)
1366 Fish Lake Road
Prince Edward County (Sophiasburgh), Ontario
Nestled in the heart of Prince Edward County, 1366 Fish Lake Road offers 79.32 acres of highly productive farmland, perfect for agricultural enthusiasts or investors seeking rural opportunities. With approximately 65-70 acres of cleared land and well-maintained fenced fields, this property has a rich history as a cash crop farm, currently used for hay production. The soil boasts excellent depth, making it ideal for various crop types, and with neighboring properties successfully producing grapes for local wineries, this land could be a prime candidate for viticulture as well. Zoned RU2, the property offers flexible usage options, including potential severance buyers are encouraged to verify opportunities with the local municipality. Additionally, the property features well-preserved sheds and a sturdy pole barn, perfectly suited for dry storage or farm equipment. Whether you're looking to expand your farming operations, explore vineyard potential, or embark on a renovation project, this expansive property holds incredible promise. Come and see this property today, fall in love, and you too, can call the County Home. (id:47351)
Lot 27 Bancroft Ridge Drive
Bancroft, Ontario
Want to build your dream home on the golf course then come have a look at this fantastic lot on The Bancroft Ridge Golf Course. This lot is 100' x 200' and fronts on the fourteenth hole on Bancroft Ridge Drive. This lot faces the fourteenth green and is one of the nicest lots on the course. Come have a look don't let it slip away. (id:47351)
387 Clarence Street
London, Ontario
Everyone knows this Iconic address in Downtown London. 387 Clarence Street, formerly known as the ""Bud Gowan Antiques"" building, this site is prime for redevelopment of something truly unique. With zoning which allows numerous uses from Commercial to Residential applications, the possibilities are endless. Situated in the true heart of Downtown London and with many newly built and proposed residential units surrounding the area, this can be a great location for your new business (ad)venture. Two new residential towers, and one just recently opened, are planned to rise just next door to the south which means a possible captive audience of potentially hundreds of new downtown residents for various business applications. The building has been cleared to the brick walls and is a blank canvass for you to create your masterpiece. Be a part of the downtown renaissance. This is where it can begin. (id:47351)
100 St George Street
London, Ontario
Downtown light industrial or office conversion opportunity. Approx 12,000 sq feet available over 2 floors of this vintage brick, post and beam building. High main floor ceilings with exposed timber posts and beams, small loading dock entrance w/arched doors lead to a partially refurbished area at the east end of the building and washroom. The lower level has a drive down bay entrance, separate steps at the west end and consists of a large shop, office space and washroom. Competitive lease rate of $6.00 + HST per sq. foot net for main level and $5.00 per sq. foot net for basement level. Approx $2.00 + HST per sq. foot additional rent. Existing use is Service Trades, current zoning is Office Residential which allows for professional and service offices. Fabulous downtown location just steps to many apartment buildings and Richmond Row. Parking is limited at this time but more will be available in April 2025.**$6.00 lease rate is for the whole 12,000 sq ft** Contact listing agent for more information. **** EXTRAS **** Please contact Listing agent for more information regarding parking details. See documents tab for sketch of main floor plan. (id:47351)
360 William Street
South Huron (Exeter), Ontario
Rare opportunity to own a lot on William Street that has C4 (Commercial Zoning). Paved lot with a well maintained and attractive barn at the back end (immediately behind the Commercial storefronts on the West side of Main ST.) Cultured block wall with wood frame/steel clad loft. Cement Floor. Great storage or run your trade or business out of it. The entire parking lot is paved with a new entrance on the North side in 2021. Survey available. Hydro, Water, & Gas are available. (id:47351)
98 Locky Lane
Middlesex Centre (Komoka), Ontario
This beautiful home located on a quiet crescent features a concrete front porch, concrete driveway and a concrete path to the backyard along the left side of the house. Enter through a welcoming foyer next to a spacious dining room before entering a designer kitchen with a butlers pantry. A huge living room with a cozy fireplace opens up from the kitchen. The second floor includes four bedrooms as well as a family/media room. A luxury ensuite and spacious his and hers walk-in-closets compliment the primary bedroom. The other three bedrooms boast their own walk-in-closets. The second floor bathroom consists of two sinks and plenty of space. The main floor has a spacious laundry room. Separate entrance to the fully finished basement with two bedrooms, recreation room, and bathroom. Kilworth Heights West is the perfect union of urban and rural living. A fitness facility, a community centre for outdoor team sports, scenery trails in Komoka Provincial Park and along Thames River, grocery store, LCBO, and various retail stores are only 3-4 minutes away. Quick access to Highway 402. Call now for your showing. **** EXTRAS **** NONE (id:47351)
50 Grand Avenue S Unit# 1712
Cambridge, Ontario
Welcome to this stunning 2 bedroom, 2 bathroom condo on the 17th floor of the sought after Gaslight District. Boasting impeccable views of the Big Screen, Grand River and the city of Cambridge, this unit offers a luxurious and modern living experience. The open concept living space features floor-to-ceiling windows that flood the home with natural light and offer panoramic views of the surrounding area. The kitchen is equipped with high-end stainless steel appliances, quartz countertops, and sleek cabinetry. The spacious master bedroom includes an enormous walk-in closet and a luxurious ensuite bathroom with a double vanity and a glass-enclosed shower. The second bedroom is perfect for guests or a home office, and is conveniently located next to the second full bathroom. Residents of this building have access to a range of amenities, including a fitness center, rooftop terrace, and concierge service. With its prime location in the Gaslight District, you'll be just steps away from shopping, dining, and entertainment options. Don't miss your opportunity to live in this upscale condo with breathtaking views in one of Cambridge's most desirable neighborhoods. Book your showing today! (id:47351)
266 Activa Avenue
Kitchener, Ontario
Charming 3-Bedroom Starter Home in Laurentian West! Discover your perfect family home in the desirable Activa area! This lovely 3-bedroom residence features a welcoming 2-story foyer and an attached garage. The spacious living room seamlessly connects to an entertainer’s dream backyard, complete with a gazebo, hot tub, deck, and a fenced yard—perfect for gatherings! Some of this homes Key Features are a Spacious Master Bedroom with a walk-in closet; Open Concept Main Floor with sliders leading to the large deck; 2 Bathrooms for added convenience; Unfinished Basement offers potential for additional living space or plenty of storage! Conveniently located near shopping, schools, parks, a library, and with easy access to the expressway, this home combines comfort and accessibility. Enjoy the benefits of a yard, garage, and basement—ideal for families—at a price comparable to some condos with monthly fees. Don’t miss this fantastic opportunity! (id:47351)
275 Dinsley Street
Blyth, Ontario
Welcome to 275 Dinsley Street, a warm, inviting home with plenty of character and charm that is designed to meet your family's needs. Located in a quiet, family-friendly neighbourhood. This exceptional home offers 4 bedrooms, 2 updated bathrooms and it is carpet-free. You will find original hardwood flooring and original woodwork throughout. The bright kitchen boasts a large island to gather family and friends around, and stainless steel appliances. Spend cozy evenings in your family room that opens into the dining room through gorgeous original working pocket doors. The main level also includes a custom-built office and a convenient first floor laundry room with new cabinetry for additional storage. Upstairs, there are 3 spacious bedrooms and a fourth bedroom that could also serve as a nursery, office, or walk-in closet. Down the hall you will find a full bath and stairs up to the massive finished attic space. There is a large and dry, unfinished basement with a laundry tub, workshop and lots of storage space. Enjoy time outside on your large covered front porch, or retreat to a spacious, fully-fenced private backyard that is perfect for gardening, play or relaxing around your firepit. This home is within easy walking distance of Downtown Blyth where you will find, great shopping, restaurants and Cowbell Brewery, Blyth Festival Theater and the G2G trail. Updates include, washer and dryer (2024), custom desk and cabinetry in the office, custom cabinetry in the laundry room and custom wardrobe in the attic. Also a front interlock walkway (2022), new vanities in both bathrooms (2021) and new main level glassed-in shower (2023). Water softener (2023) and interior walls were recently repainted professionally. The majority of the light fixtures in the home were also updated in 2021-2023 to blend better with the new decor. Don't miss the opportunity to make this your forever home! Schedule a showing today and experience the charm of 275 Dinsley Street for yourself. (id:47351)
310 Broadway Avenue Unit# 203
Orangeville, Ontario
Welcome To This Beautifully Upgraded, Move-in-ready Condo, Where Modern Elegance Meets Convenience. The Spacious Kitchen Boasts Sleek Quartz Countertops, Stainless Steel Appliances, And A Sizable Center Island Perfect For Extra Counter Space Or Entertaining. Thoughtfully Designed With Pot Lights And Upgraded Hardwood Flooring Throughout, The Open Concept Layout Floods With Natural Light, Leading To A Walk-out Balcony Offering Breathtaking Unobstructed Views. This Bright And Airy Suite Is Truly A Gem A Must-see To Fully Appreciate Its Charm And Beauty! Extras: Only 30 Minute Drive to Brampton, Excellent Central Location in Town with Convenient Access to Public Transit and Within Walking Distance of Grocery Stores, Dining Options, Shopping Centers, and Various Other Amenities. (id:47351)
1411 Queen St
Sault Ste. Marie, Ontario
Rarely does an opportunity like this come around where you can build your dream home on a spectacular waterfront lot within city limits! Located off of Queen St. East on St. Mary’s River is one of the few remaining vacant waterfront lots. Within walking distance of Bellevue Park and close to the country club golf course, this property offers the chance for someone to enjoy the opportunity to live within city limits on the water. Don't wait - book your viewing today!! (id:47351)
N/a Main Street N
Waterford, Ontario
4 Acres of Prime Development Land located on the North side of Waterford. There is extensive Residential development located directly across Main St. N. , on the west side. Services have been connected to that development to the West and should be readily available to this parcel. Waterford epitomizes what small town rural Ontario living is all about. There is live theatre and music, great golf course only minutes away, the beaches and marina of Lake Erie are only a 20 minute drive and the 403 Highway is only 20 minutes away to the North. Brantford, Simcoe, Hamilton, Burlington and other urban center's are all within an easy commute. This is a great location to develop individual residential building lots or a higher density townhome condo style development. (id:47351)
399 Queen St S Unit# 211
Kitchener, Ontario
Welcome to Suite 211 at 399 Queen Street South! Discover Kitchener's best-kept secret! Barra on Queen sits on the historic site of the former Barra Castle, in the heart of downtown Kitchener. This stunning 2-bed, 2-bath suite offers an urban lifestyle steps from Victoria Park, DTK, & the LRT. #7 CARPET-FREE SUITE - The bright & airy suite delights with its high ceilings, chic laminate & tile flooring, and abundant large windows that fill the space with natural light. The cozy living room is perfect for relaxing with a book or movie, and is spacious enough to accommodate an at-home office or a small dinette. Plus, it offers a walkout to the balcony, making indoor-outdoor living a breeze! #6 BEAUTIFUL BALCONY - Soak up the sun on the bright balcony, the perfect place for a morning coffee or evening nightcap. #5 THE KITCHEN - The kitchen is the heart of the home! Note the two-toned cabinetry, quartz countertops, stainless steel appliances, and a generous 5-seater breakfast bar. #4 BEDROOMS & BATHROOMS - The bright and inviting primary bedroom offers a walk-in closet and a 4-piece ensuite with shower/soaker tub combo. The second bedroom is bathed in natural light and is adjacent to the main 4-piece bathroom, which also offers a shower/soaker tub combo. #3 IN-SUITE LAUNDRY - This convenience will make laundry day a breeze!#2 BUILDING AMENITIES - Living at Barra means enjoying a range of exceptional amenities right at your doorstep! Stay fit in the fully-equipped gym, host gatherings in the stylish party room, and enjoy the BBQ/lounge area—all in a pet-friendly environment designed for your lifestyle! #1 CENTRAL LOCATION - Nestled on Queen Street South, this prime location epitomizes the steps to everything lifestyle. Immerse yourself in the vibrant heart of the city with easy access to public transit, including the LRT, the GO station, Victoria Park, shopping centres, mouthwatering restaurants, and a variety of entertainment options. Every outing will be an experience! (id:47351)
38 Harbour Street Unit# Ph412
Port Dover, Ontario
The lakeside lifestyle awaits you. This 1248sqft 2+1 bedroom upscale condo in Dover Wharf featuring open concepting living with floor to ceiling windows overlooking the charming town of Port Dover. Steps to the Beach, lighthouse theatre, boutiques and a plethora of Cafés including Funky and Fine dining all within walking distance. Walk the sandy beach at sunset and then warm up by the fireplace on your expansive patio overlooking Port Dover's magnificent beach and cityscape!!! AN ABSOLUTE MUST SEE! (id:47351)
00000 Fournier Rd
Sault Ste. Marie, Ontario
Approximately 8.7 Acres of forested land located at the corner of Fournier and River Road, across from the newer developments along River Road to the east. RA zoning allows for a multitude of possibilities. Very few vacant pieces of land of this size in this area are left. Don't miss out! (id:47351)
668 Lavigne Road
East Ferris, Ontario
Welcome to 668 Lavigne Rd. Could this be your New Home? This charming Bungalow offers 3 + 1 bedrooms, forced air propane, central air, on a 5-acre property, just 15 minutes from North Bay. The main floor offers 3 bedrooms, two 4 piece baths, a spacious eat-in kitchen with a large walk-in pantry, and access to the back deck. The front entrance (with a closet) leads into the living room, providing a warm and welcoming atmosphere for family and guests. The ""almost finished"" basement includes an additional bedroom, a bathroom with a toilet and shower, ready for your finishing touches, a laundry room, a utility area, a future office, a storage room, and a wood stove. The layout is suitable for a granny suite or multigenerational family home. Complete with a subfloor ready for your personal design and floor choice. A large garage 28x28 and carport with extra space at the back is perfect for storage or a chicken coop. The garage features a wood stove, making it a year-round workshop for hobbies or tinkering. Outside, a second driveway adds convenience, and a fire pit in the backyard provides a cozy spot for gatherings. The home also boasts a durable metal roof. Stay comfortable year-round with the forced air propane furnace and central air system. This well-maintained home includes several upgrades, such as triple-pane windows, new doors, eavestroughs, with leaf guards and a generator hook-up already wired. Enjoy the natural beauty of 5 acres with trails, providing ample space for outdoor activities and exploration. This home offers an exceptional opportunity to experience country living close to North Bay. With its thoughtful design, ample space, and numerous upgrades, it’s ready to welcome you and your family. Don’t miss out on this rare find – schedule a viewing today and envision the possibilities of making this your new home! (id:47351)
96 Front Street
Nipigon, Ontario
This spacious 3-bedroom bungalow is the perfect family home, located in a quiet and desirable neighborhood. It features a bright and airy separate dining room, ideal for gatherings and family meals. The home also includes a full open basement, offering endless potential for extra living space or storage. Equipped with a high-efficiency natural gas furnace, the home ensures warmth and energy savings throughout the year. The large yard provides ample space for outdoor activities, gardening, or relaxation. Don’t miss the chance to own this charming home in a peaceful setting—schedule a viewing today! Visit www.century21superior.com for more info and pics. (id:47351)
68 Hubble Heights
Ottawa, Ontario
Flooring: Tile, Attention to details in this Original Owner Upgraded Urbandale home! Open-concept main lvl w/ hardwood flrs & pot lights. Designer tile foyer leads to an office/den that easily converts to guest suite w/ 3pc bath. Open concept living/dining area incl. natural light through lrge windows & gas fplace w/ stone tile focal wall. Kitchen w/ quartz island, Bosch SS appls, deep sink w/ byard views & soft-close cabinets w/ corner lazy Susans. Butler's pantry w/ fridge that can easily convert to main lvl laundry, walk-in pantry & a mudrm w/ inside entry to 2-car garage. Upstairs, primary bed boasts a WIC, luxe 5pc ensuite w/ soaker tub, double vanity & rain shower, a laundry suite, beds (1 w/ double closet, 1 w/ WIC) & dual-vanity bath w/ separate tub/shower area. LL w/ rec rm, storage & fitness area. Enjoy an exterior w/ a composite deck, interlocked patio & fully PVC fenced byard. Near parks, future LRT stations & the amenities. 24 Hr Irrev on all offers. Some images digitally staged/altered., Flooring: Hardwood, Flooring: Carpet Wall To Wall (id:47351)




