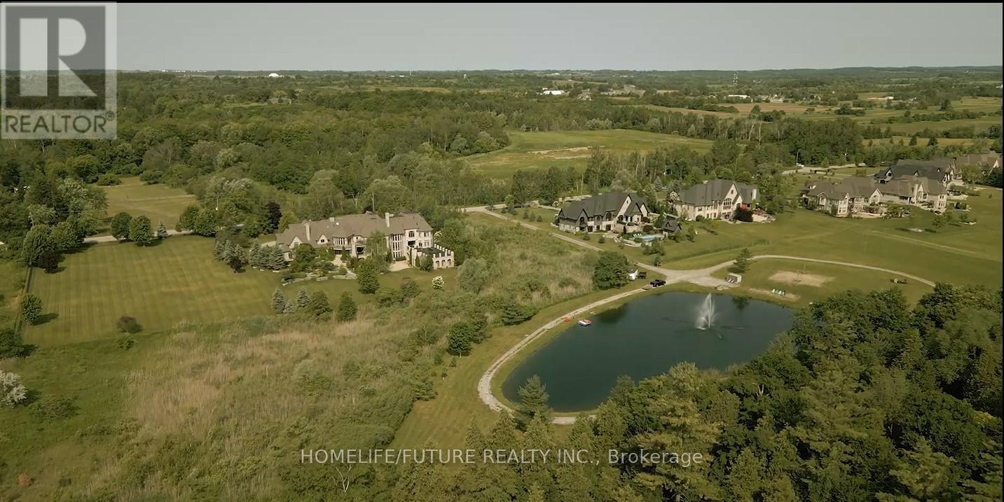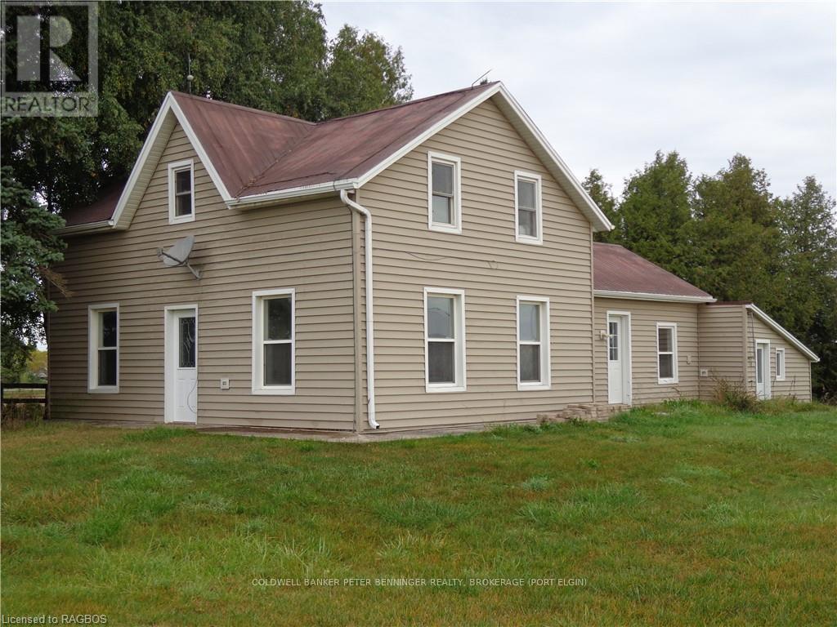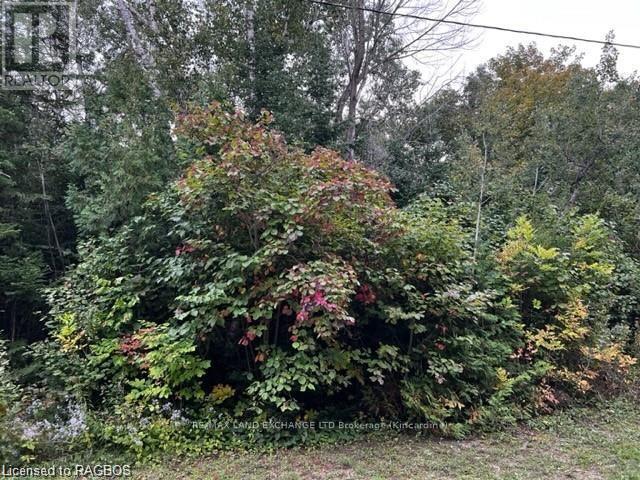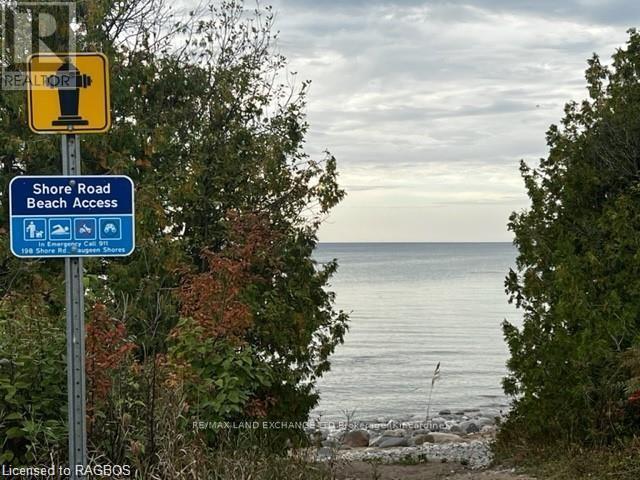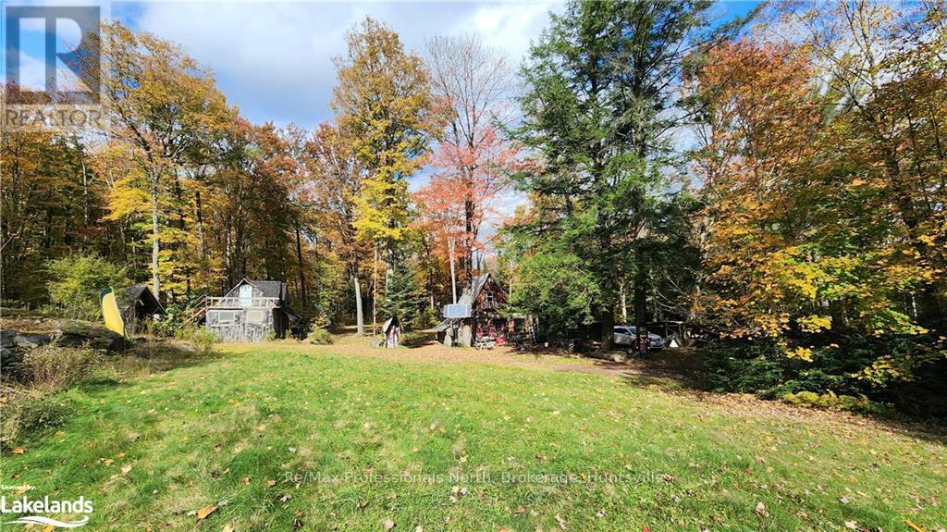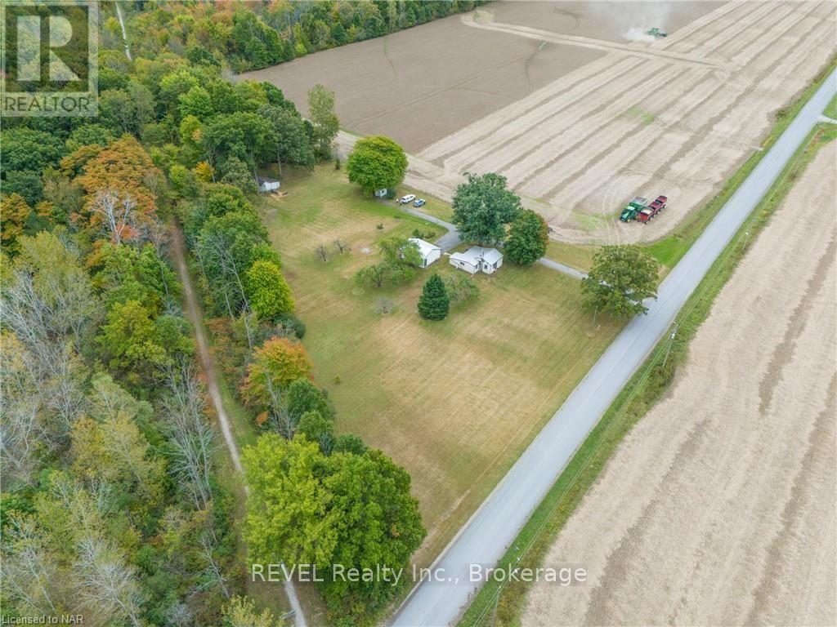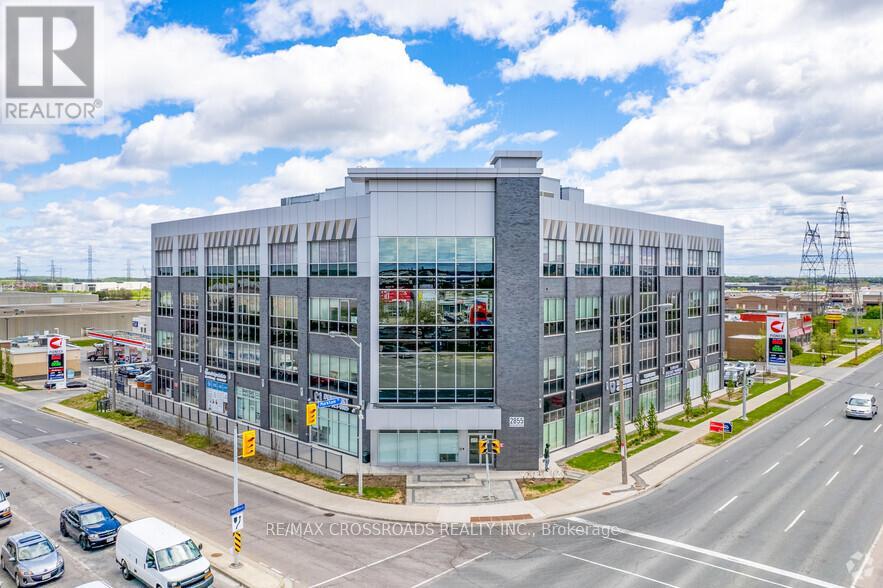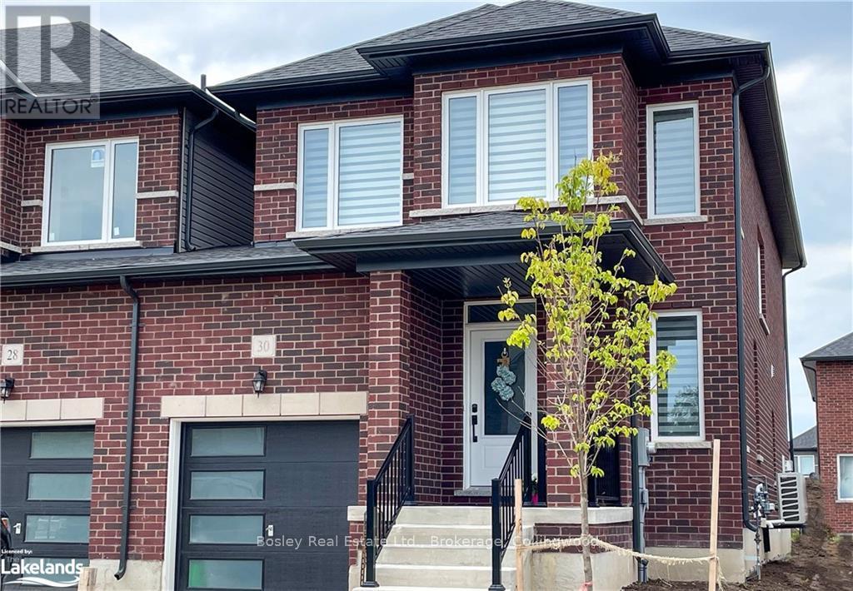13 - 20 Red Maple Drive
Brampton (Brampton West), Ontario
High Income Generating Convenience Store For Sale in a Busy Plaza. No Franchisee Fees. Monthly Gross Sales $80,000.00 plus Excellent Opportunity. Training Provided by the Seller if required. Lots of Potentials Including Adding Dollar Store items. Ample Parking in the Plaza. Please do not Talk to the Employees. Owned Walk-in Cooler, High Beer Sales ($4500 per month), Western Union ($800-$1000 per month), Money-gram, ATM ( $800- $1000 per month), Lotto Commission ($4500 approx.), Slush Machine, Photo Copier Machine($500 approx.), Bitcoin Machine($300/month), High Cigarette Sales( $15,000-$20,000). The owner can make around 10k after all expenses. All POS details are available upon request after signing the Non-Disclosure Agreement. **** EXTRAS **** Rent is $6814.51 Per Month (Including TMI & HST). List of Chattels available upon Request. Inventory is not included in the Sale Price and will be counted and calculated 1 day prior to Closing. (id:47351)
Main - 422 Clendenan Avenue
Toronto (Junction Area), Ontario
Junction-High Park area-Newly renovated 1 bedroom, 1 bathroom apartment with plenty of natural light. This charming detached home in a quiet neighbourhood nestled steps to Junction. Shared laundry and Street parking available. (id:47351)
48 Berkshire Drive
St. Catharines, Ontario
Discover this exceptional 3-bedroom, 4-bathroom home, offering over 2,300 sq. ft. of thoughtfully designed living space. From the moment you step inside, you’ll be captivated by the high-end finishes, including quartz countertops and striking Kuzco lighting , which add a modern elegance from top to bottom throughout. The kitchen is complete with sleek black stainless steel appliances, smart fridge and an expansive walk-in pantry that flows seamlessly into the open-concept main floor, highlighted by 9-foot ceilings. Outside, a 2 car garage with epoxy floor and a meticulously designed 3-car-wide concrete driveway and patio offer the perfect blend of function and style. The home is outfitted with smart technology, including hardwired internet, smart garage door openers, and a rough-in for electric vehicle charging, bringing convenience to every corner. Built with care and longevity in mind, this home includes plywood subfloors for added durability, a backflow prevention valve, and an energy-efficient water heat recovery unit. Situated just minutes from the QEW, close to the charm of Niagara-on-the-Lake, and within easy reach of local amenities, this residence offers the perfect combination of luxury and modern living. Whether you’re relaxing or entertaining, every detail has been carefully curated to elevate your experience. (id:47351)
12021 Highway 17 E
West Nipissing / Nipissing Ouest (Sturgeon Falls), Ontario
Welcome to this one-of-a-kind opportunity in the thriving town of Sturgeon Falls! This multi-use property offers endless possibilities for investors or families alike and includes a beautifully remodeled 2,719 sf home, and an additional 1,945 sf commercial property which currently houses a doctor's office. Whether you're seeking a home with the added bonus of generating income through accessory units and leased office space (currently generating $55,027 per year), or need a flexible living arrangement for extended family members, this property has it all. Dreaming of running your own business on-site? Look no further! Ideally located between Canadian Tire and No Frills on the Trans-Canada Highway, this property enjoys prime visibility, with thousands of potential customers passing by daily. With over 30 parking spaces, you'll have ample room for clients or personal vehicle and recreational storage. At the rear of the property, a brand-new 30' x 40' double-door garage offers even more utility. Between 2016 and 2019, every structure on the property received high-quality upgrades from the foundation up. Don't miss this rare opportunity to invest or live in a versatile, income-generating property in a prime location! (id:47351)
4 - 3450 Sideline
Pickering, Ontario
Prime Vacant Property For Sale In North Pickering: Seize A Unique Opportunity To Own A Prime Vacant Property Directly Across From The Prestigious Barclay Fieldstone Estates, An Exclusive Community In North Pickering Surrounded By Custom Estate Homes. Known As Barclay West, This Property Is Situated In The Tranquil Countryside On The West Side Of Balsam Road(Sideline 4), South Of Highway 7, And North Of Concession Road 5. With Its Convenient Proximity To Highway 407, Accessibility Is Unmatched. Nestled Within An Area Of Natural Lands, This Lot Offers A Serene Setting Amidst Rural Subdivisions, Commercial Areas, And Picturesque Golf Courses. Embrace The Perfect Blend Of Luxury, Convenience, And Natural Beauty With This Exceptional Property. (id:47351)
231 Chambers Crescent
Centre Wellington (Fergus), Ontario
Welcome to this enchanting red brick bungalow, where every detail whispers home. Tucked away in a quiet neighbourhood, it offers the perfect balance of tranquility and convenience—just a short stroll to local shops, restaurants & all the amenities you desire, yet with the serenity of country living. Step outside to your own private oasis: a large side lot for endless possibilities, and a backyard designed for relaxation, featuring a sparkling pool and soothing hot tub. Inside, warmth and comfort greet you at every turn, making this space not just a house, but a place to truly live and thrive. It’s the kind of home that wraps you in a hug the moment you step through the door, where cherished memories are made and the simple joys of life come effortlessly (id:47351)
68 Water Street E
Centre Wellington (Elora/salem), Ontario
Very rare opportunity to live on one of the most picturesque and desirable locations in Elora! This spectacular Riverfront lot showcases mature trees, professional landscaping and a stunning backyard feat. Gorgeous Views of The Grand as well as tiered Riverside and Patio Seating Areas, a Firepit, huge Deck and a Juliet Balcony that gazes out over the River. Luxuriate in long summer days in your secluded oasis on the banks of The Grand, while living only a short walk to everything the beautiful Village of Elora has to offer! This spacious 4 bdrm 3.5 bath sidesplit has been meticulously maintained and blends in flawlessly with its beautiful surroundings. Enter the elegantly decorated 2711 sqft home through a custom stained glass entrance. Local art decorates the walls. A lovely Living Room with a Picture Window invites you to cozy up beside the Fireplace and take in the views of the Secluded Gardens out front. Off the Living Room you'll find a Library/Den with views of the beautifully treed Backyard, its lovely Pond and the River beyond. The spacious main also has a bright eat in Kitchen and a Formal Dining Room both w/ sliding doors leading to a spectacular Deck, as well as Main Floor Laundry & 4pce Bathroom. The views from the Elevated Deck with its Built In Hot Tub and the gorgeous park-like Backyard itself have to been seen to be believed. Steps down from the main floor you'll find an Open Concept Finished Basement feat. a dream Recreation Room that includes a Wine Cellar, Full Bar, Games Room complete w/ Pool Table and Shuffleboard, as well as a Family Room & 3pce bathroom. The upstairs holds a 4pce bath and 4 Bedrooms, including a stunningly spacious Primary Bedroom w/ a large 5pce Ensuite, huge Dressing Room/Den and a picture perfect Juliet Balcony offering the ideal place to watch the sunset over the River w/ a glass of wine in hand! Book your showing today and fulfill your dream of living on your own private waterfront oasis just steps from downtown Elora! (id:47351)
1224 Concession 10
Kincardine, Ontario
Have you been looking for a place to store your boat, RV, classic cars or snowmobiles inside this winter? maybe close to Bruce Power or Port Elgin, then look no further this rural property has it all!\r\n\r\nJust wait until you see the newer 6,400 sq ft serviced agricultural building that will meet all your indoor storage needs and more! \r\n\r\nIf that is not enough there is also a two stall barn with hay and tack storage for your four legged friends. To complete this wonderful rural hobby farm experience there is a 3 bedroom plus farmhouse just waiting for your ideas and inspiration. All of this sits on just over 2 acres - 10 km south of Port Elgin and close to Hwy 21 for easy commuting purposes.\r\n\r\nWhat an amazing opportunity to not only experience all the benefits of rural living in Bruce County but also all the recreational benefits of being close to Lake Huron and the surrounding waterfront communities. (id:47351)
5 Shore Road
Saugeen Shores, Ontario
If you love the sunsets, Lake Huron is only a short 555 ft. walk from this superb property. Located at the north end of Southampton and directly across the road from the lakefront homes, this will make the perfect spot for your new home or escape. Servicing will soon be completed for your builder to start the construction of your dream. A tree retention plan will ensure that the natural beauty of this site is maintained. Contact the building department to confirm the requirements of the site plan and the building requirements. The developer will discount the purchase price by $10,000 for any 2024 closing. Take a relaxing drive and see if lakeside living is in your future. (id:47351)
6 Shore Road
Saugeen Shores, Ontario
Lakeside living without the lakefront cost.Servicing will soon be completed to start you on your journey to living near the shore of Lake Huron . At only 520 ft. from the waters edge, you will be able to enjoy the sunsets and fresh westerly breezes. A tree retention plan and site plan control will keep this property in it's natural state. Only 5 minutes the downtown but a world away from the noise and stress. The developer will accept a $10,000 discount for 2024 closing. Take a drive and see what the future can hold for you. (id:47351)
4640 Lakeshore Road
Plympton-Wyoming, Ontario
Country Estate with lake frontage! Over 5.5 acres of paradise including executive home with over 5600 square feet of finished space with 3 car garage, a finished/detached 30x50' shop, forest and an exceptional lake front view. Step inside this home with superior finishes and craftsmanship and you’ll be amazed at the vast space which encompasses timber beams and tresses, white oak flooring, a massive stone gas fireplace, large windows leading up a 26’ high ceiling. Modern kitchen with all the fixings you would expect open to the dining area and main living area. Cook, live, enjoy inside or step outside and enjoy the hot tub, outdoor fireplace with large pizza oven and many sitting areas. Also on the main is the laundry room, mudroom, powder room and primary bedroom with 4pc ensuite, walk-in closet, and outside access. The upper level, is open to below and hosts a large 6 pc bath, bedroom and den and lots of storage. While the entire property is built to entertain, take in the colder days with your friends in the finished basement. Here there is still lots of natural light, with large windows, 9’ ceilings, gas fireplace and all the necessities. Entertain in the family room at the wet bar with fridge and dishwasher. This cozy room has a barn door opening to the rec/billiards/game room. There is 2 additional bedrooms, 3 pc bath, storage areas, bonus room, and utility room all accessible from the main floor or garage walkup stairs. Municipal water and sewer. Heated with in-floor heat in basement and main level. Forced air on upper level and Central A/C with 8 zones. Garage heated with forced air. Detached shop has in-floor heat 2 pc bath, finished attic and full RV hookups. Incredible lake views just a short walk from the home with a distant view of the Bluewater Bridge. This entire property was built with quality and longevity in mind and will not disappoint. Located just 10 min from Brights Grove and 14 from Wyoming. Book your showing today! (id:47351)
1069 Colony Rd
Bracebridge (Mclean), Ontario
Just under 4 beautiful acres with approx 1400 feet of frontage on Colony Road. Enjoy the quiet, peaceful area and nature on this no thru year-round Municipal maintained road. Close proximity to HWY 11 and Bracebridge for all your amenities. Zoned RU with many use possibilities to make it your own. Don't miss your opportunity to own and enjoy a piece of paradise in Muskoka! (id:47351)
260 Concession 12 E
Tiny, Ontario
Check out this beautiful property – A 25 Acre Hobby Farm or Organic Vegetable Market. Centrally located between Midland, Penetang & Beautiful Georgian Bay. Features include large bright 3+ bedroom family home with eat in kitchen, dining area, sit in living room with stone wood burning fireplace and walkout to front and back deck area, great for entertaining family and friends. Main floor laundry, large family room, 2 bathrooms, forced air heat, upgraded septic, deck, siding, and trim. 30 X 40 shop; 10 X 20 horse shelter with water and fence paddock; 20 X 30 barn with loft, water & hydro. Backing onto Tiny trails, woodlands, wildlife, and waterways. The list goes on.... (id:47351)
371 Pihach Street
Pelham (664 - Fenwick), Ontario
Welcome to this incredible 1.75 acre property in Pelham that's only a few blocks from the City! Build your dream home (or renovate the existing home) and you will be living in one of the most sought out areas of Niagara. This serene property currently has a cute 3 bedroom bungalow, oversized insulated garage/workshop with hydro and several small outbuildings. This prime location is near some of Niagara's best golf courses, hiking and biking trails, conservation areas, wineries and is only minutes from the shopping. With an easy commute to Victoria Street and the QEW, commuting is very convenient. Don't miss this rare opportunity to create your dream home in this amazing location! (id:47351)
1084c Swaugers Lake Road
North Frontenac (Frontenac North), Ontario
Private lakefront retreat like no other. Here on tranquil Swaugers Lake, you have 198 acres of forest with rustic log cabin and 800' of waterfront. Land has trails for hiking and ATVing thru the forests. Property also borders on 350 acres of Crown Land. Rustic cabin 22'x17' with 14' high ceiling, loft and deck. Open living and dining area with woodstove. Efficient kitchen has island plus propane refrigerator and stove. Loft divided into two and fits four beds. Gas generator provides electricity. Board and batten outhouse with cedar interior, windows and metal roof. Lake ideal for swimming, canoeing, kayaking and small motor boats up to 10 hsp. Great fishing for largemouth bass and pike. Included is canoe, camper trailer, three solar panels, wood splitter, riding and push lawn mower. Just down the road is Dark Sky Preserve with Observation deck for watching night skies. Or, make a campfire on your own land and marvel at all the stars. Do not walk land without Real Estate Agent present. (id:47351)
6089 First Lake Road
South Frontenac (Frontenac South), Ontario
Enjoy the peacefulness of rural life but within minutes of shopping and amenities! This fantastic bungalow is located just north of Kingston and awaits you and your family! Featuring 2 beds, 2 baths, large bright windows, neutral palette, double car garage with man-door, main level laundry and TONS of development potential in the basement, you will be able to make this lovely home your own! The primary bedroom is the perfect size with its own 3-piece ensuite and large walk-in closet. Built in 2011, it still has that new feeling! Excellent well producing over 5gpm - all on a 2.16 acre lot that has an amazing 24x8 foot deck to admire the countryside! Close to the village of Verona, you will have all the amenities you need for country living! Come and take a peek at a home that you will love to live in for years to come! (id:47351)
4456 Lyons Creek Road
Niagara Falls (224 - Lyons Creek), Ontario
Steps from the water!!! Located in the Prime area in Niagara Falls across from the Chippawa Creek, equal short walking distance to the public boat ramp to the right and the Chippawa Boat Club on the left. Enjoy a glimpse of the Chippawa Creek while sitting on your front porch. This 3 bedroom, 2 bathroom with ensuite and walk-in closet in the primary bedroom and a walk-in closet in the 2nd main floor bedroom, raised bungalow has been renovated inside and out over the years. Only one neighbour to the right and surrounded by open space/conservation area in the spacious back and side yards with 2 sheds, (one oversized). A definite boaters paradise or for the water sport lover. There was many upgrades done, the front part of the roof was replaced in 2018 and the rear in 2021, eavestroughs were replaced in 2020, the front deck composite installed in 2021 and the rear deck in 2023 and the stone facing in the front and side of the house was done in 2022, to mention a few. (id:47351)
206,207 - 2855 Markham Road
Toronto (Rouge), Ontario
Markham Road exposure Fully finished VACANT office spaces with elevator access.. A RARE find in the building with a bathroom (powder room) PLUS 3 sinks in different rooms. TWO units with 2 separate entrances (can easily be opened up ) , 5 rooms plus 2 reception area . Very busy professional building including a variety of offices in the building. Close to 401 & 407 and permitted use for retail , accountants, lawyers, insurance, real estate or mortgage professionals, immigration, paralegal offices and many other uses as per owner. Available immediately in new status of the art building. Maintenance fee for unit 206 is $585.16 and maintenance fee for unit 207 is $926.37. Property tax for unit 206 is $3,499.20, property tax for unit 207 is $7,719.87. Maintenance fees include all utility bills. **** EXTRAS **** Blinds where laid. (id:47351)
69 Defence Street
Ottawa, Ontario
4 bedroom home with loads of upgrades, high ceilings, open foyer, open concept kitchen with tall cupboards and quartz counter tops with lots of cupboards and large eat-in area. Kitchen features a beautiful counter to ceiling backsplash and separate pantry. Large window above the front door providing ample lighting and a great view from the second floor, great living room with double gas fire place, spacious main bedroom with 5 piece En-suite and spacious walk-in closet plus an extra closet for more storage, second bedroom also includes a walk-in closet Second floor laundry room, smooth ceilings on main floor, double car garage, bright lower level with extra large windows providing an abundance of light, rough-in washroom and spacious recreational room ready for you. Walk to schools, parks, shops and all amenities! Immediate possession possible, Call now! (id:47351)
30 Autumn Drive
Wasaga Beach, Ontario
Make This New Year Extra Special in Your New Dream Home! Step into the magic of winter with this immaculate, end-unit townhouse in the vibrant Wasaga Sands community. Perfectly suited for young families or first-time buyers, this home is just minutes from the sparkling shores of the beach, scenic walking trails, and the year-round charm of Blue Mountain. Whether you're enjoying cozy winter nights or planning summer adventures, this home offers the perfect balance of relaxation and excitement. As you enter, you'll be greeted by a warm and inviting open-concept layout, glowing with natural light. With 3 spacious bedrooms and 3 bathrooms, theres plenty of room for family gatherings and holiday celebrations. Thoughtful, family-friendly upgrades include durable hardwood flooring, a cozy gas fireplace, and sleek and sparkling granite countertops.The redesigned kitchen is a chefs delight, with a functional open work island, an added pantry for your meal supplies, and top-of-the-line appliances, including a convection microwave.Imagine hosting festive BBQs in the summer or savouring the crisp winter air with the backyard gas line ready for grilling year-round. Whether you're exploring snowmobile trails this winter, toasting marshmallows by the fire, or looking forward to sunny beach days, this home is your haven for every season. With quick closing available, don't waste - your dream home awaits! (id:47351)
25 Saginaw Crescent
Ottawa, Ontario
Welcome to 25 Saginaw. A beautiful 3 bedroom, 2 bathroom high ranch lovingly lived in and cared for by sellers for the last 38 years. The sellers have updated the home with Brazilian cherry hardwood floors, an updated main floor bathroom and main floor family room and garage addition. The lower level gives an additional rec room, full bathroom, a 4th bedroom, a laundry room and a storage room. The fenced back yard features an oversized inground pool and green space to enjoy and relax. Great location close to schools, churches and all the shopping Merivale Road has to offer. Conveniently located close to Hunt Club, Prince of Wales and not far from the 417., Flooring: Laminate (id:47351)
3776 Hwy 588
Thunder Bay, Ontario
Welcome to 3776 Highway 588, your four season oasis across from Whitefish Lake! This 9.2 acre country gem boasts 3 bedrooms, a cozy open living room with Napoleon wood burning fireplace, main floor laundry, and beautifully renovated bathroom and kitchen with built-in appliances. Freshly painted, new light fixtures, new flooring throughout the main floor, new roof on home & garage, Nest system. Lovely large deck and balcony space to revel in the peace and quiet, and scenic lake views. Plenty of room for toys in the double garage with loft, single garage with lean to, and storage sheds. Steps away from the public boat launch on Whitefish and a hop, skip, and a jump away from Arrow Lake and Sandstone Lake. Feeling adventurous? Fishing, boating, canoeing, kayaking, hunting, hiking, cross-country skiing, snowshoeing are all at your fingertips! Escape the city and find out why country livin’ is the best livin’! (id:47351)
210 Weber Street
Wellington North (Mount Forest), Ontario
Welcome to this delightful 3 + 2 brick bungalow nestled in the picturesque town of Mount Forest. This charming residence offers great potential for in-law accommodations or rental income, featuring a fully finished basement that includes its own kitchen, living area, and two additional bedrooms. With separate entrances accessible from both the backyard and garage, this home is a true gem. The open-concept main floor boasts generously sized bedrooms, providing a spacious and inviting atmosphere. The fenced yard and deck create a serene and private retreat, perfect for relaxation. A sizable driveway that accommodates up to six cars, along with a 1.5-car garage, adds to the convenience of this well-maintained property. (id:47351)
15486 Cooper Road
South Stormont, Ontario
Flooring: Hardwood, QUIET AND SERENE COUNTRY LIVING WAITS FOR YOU IN THIS WELL MAINTAINED BUNGALOW ON OVER AN ACRE OF LAND. IF YOU'RE STARTING A FAMILY OR DOWNSIZING, THIS IS THE PERFECT PROPERTY FOR YOU. BRIGHT OPEN CONCEPT ON THE MAIN LEVEL WITH PATIO DOORS THAT OPEN FROM THE DINING ROOM ONTO A SPACIOUS DECK OVERLOOKING BEAUTIFUL FIELDS. MAIN FLOOR LAUNDRY CURRENTLY USED FOR STORAGE STILL HAS ALL HOOK UPS AVAILABLE. WETT CERTIFIED PELLET STOVE IN THE LOWER LEVEL FAMILY ROOM PROVIDES AN EFFICIENT HEAT SOURCE FOR UP TO 2500 SQUARE FEET. GARAGE CURRENTLY USED AS STORAGE. SEPTIC PUMPED IN 2023, HOT WATER TANK 2024, LOWER LEVEL BEDROOMS NEW DRYWALL AND FLOORING IN 2022, NEW SHINGLED ROOF IN 2022, BEDROOM ON MAIN LEVEL NEW DRYWALL AND FLOORING 2022, MAIN FLOOR BATHROOM COMPLETE RENO IN 2022. DON'T MISS YOUR OPPORTUNITY TO OWN THIS BEAUTY., Flooring: Ceramic (id:47351)




