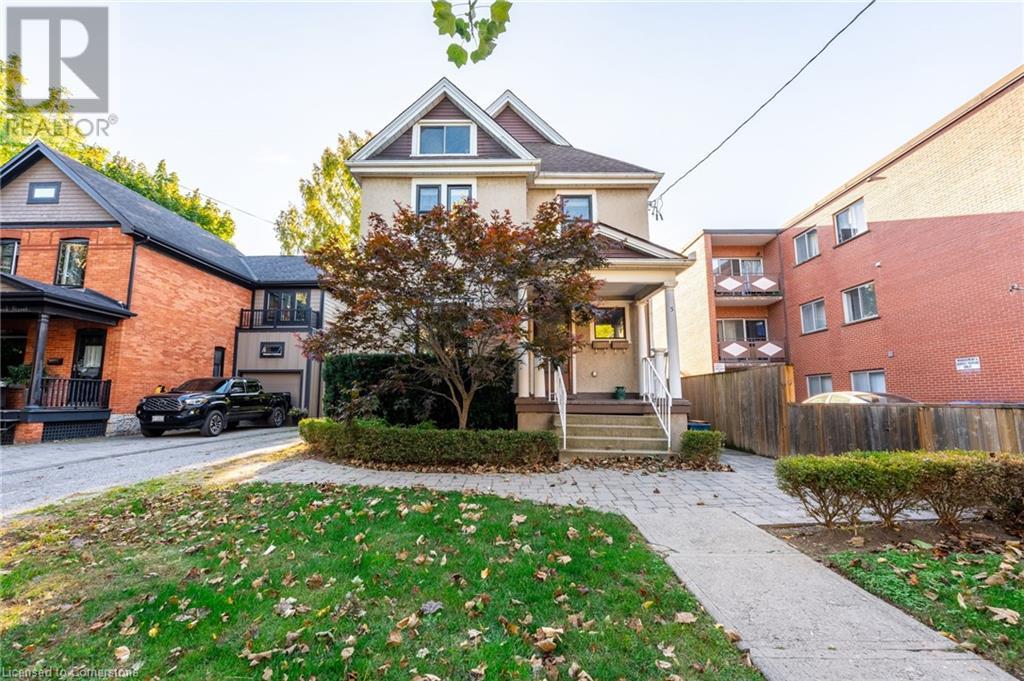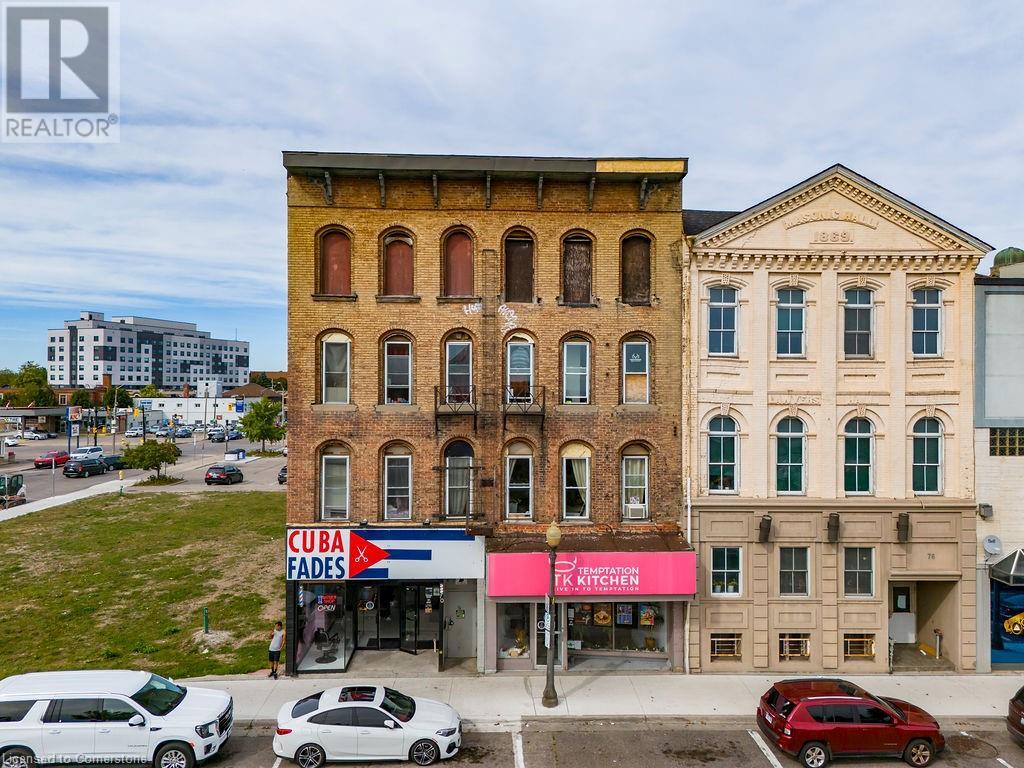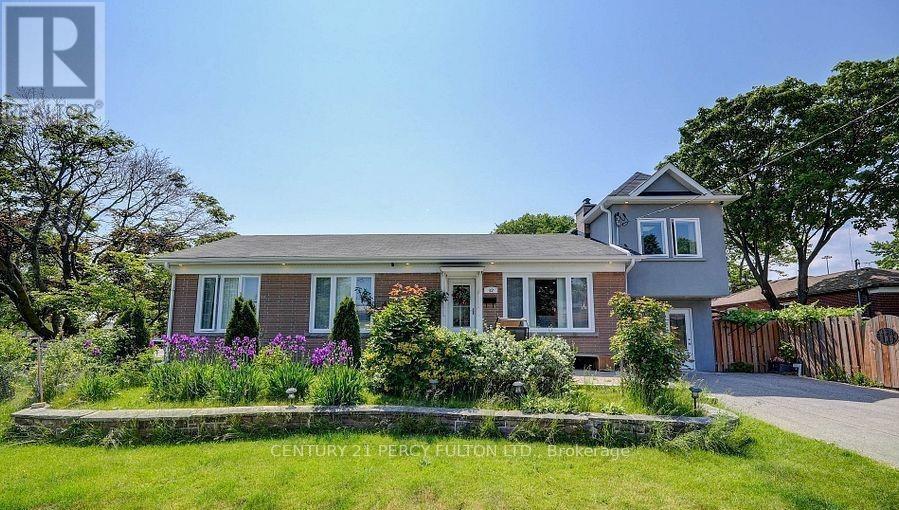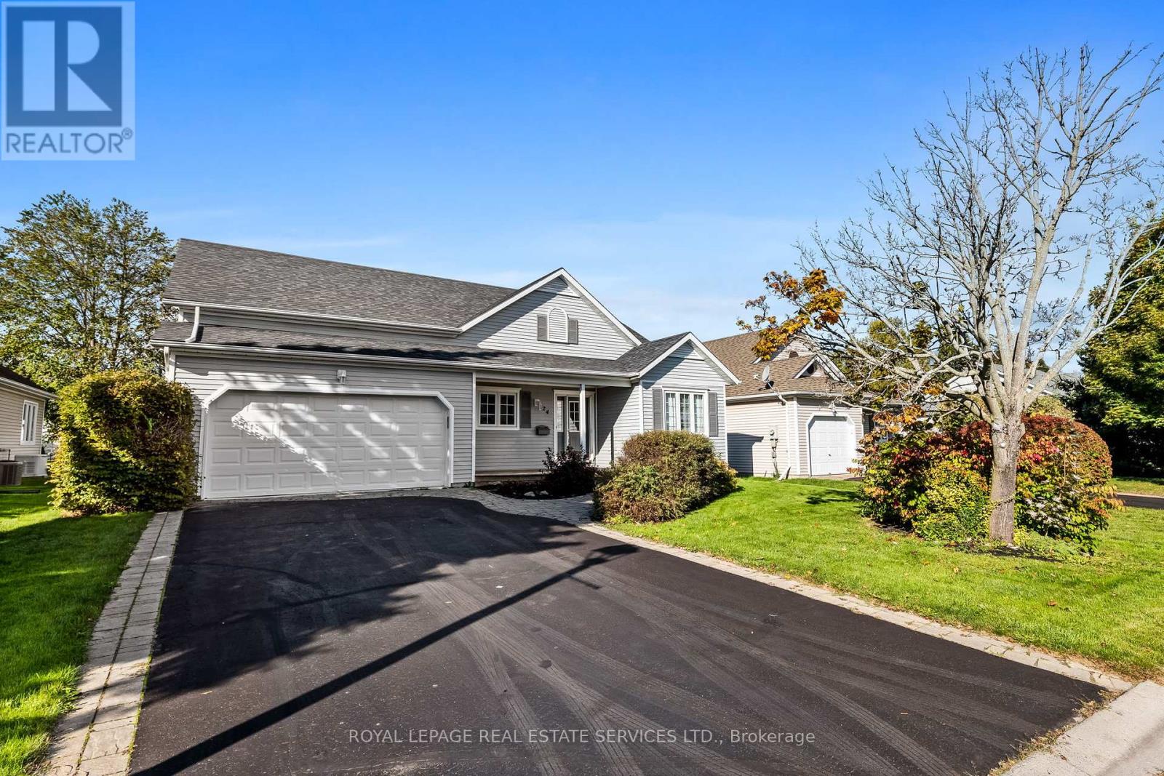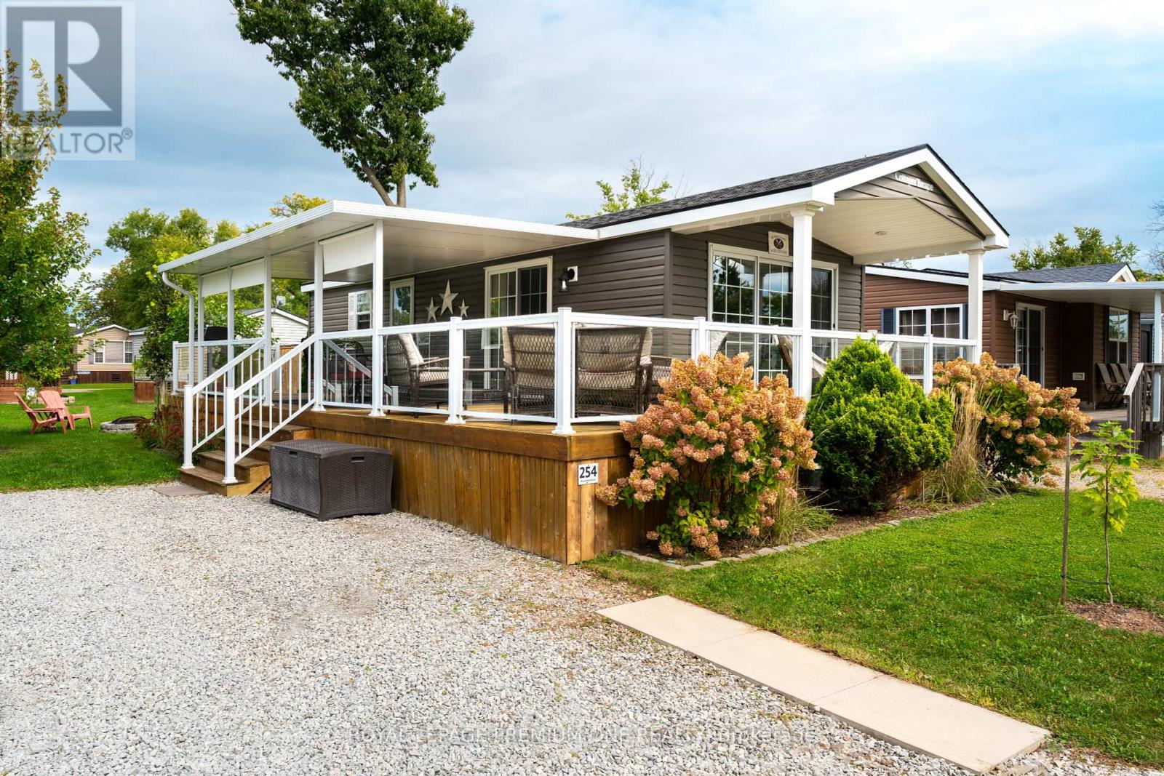52 Robert Street
Toronto (University), Ontario
The Robert House, nestled south of Annex near Little Italy, Kensington Market, and Chinatown, offers a delightful place to call home. This 3 bed, 3 bath home features 10 feet ceilings, high-end finishes, and easy access to transit, parks, cafes, and shops. Enjoy open-concept living, modern kitchen with a large island, and a cozy fireplace. Three stories include a backyard garden, balcony, and parking. The primary bedroom boasts an ensuite bath with a freestanding tub. Don't miss the raised patio, barbecue, and spacious lawn in the backyard. Unwind in this stylish retreat! Unit can come furnished. **** EXTRAS **** Fridge, stove, dishwasher, washer/dryer and fireplace. Tenant pays 70% all utilities; water, hydro, gas. Picture are from previous listing. (id:47351)
7 - 330 Phillip Street
Waterloo, Ontario
Taking an opportunity to own an established restaurant right located between Waterloo University and Wilfrid Laurier.Super high traffic area! Newly renovated dining and operation space.Fully equipped kichen with 20 FT commercial hood. It's suitable to do all kind of food .Thriving community. **** EXTRAS **** 1832 Sqft with two convenient washrooms ,54 seats. Reasonable rent $8700 including TMI&HST. 40 Parking lots for Commercial units and customers. (id:47351)
118 King Street E Unit# 418
Hamilton, Ontario
Step inside The incredible Residences of the Royal Connaught! Spacious and bright corner unit with 674 sq feet, 1 bedroom, 1 Bath with gorgeous escarpment views. Open concept kitchen with granite counters, stainless steel appliances and large breakfast bar. Entire unit upgraded with laminate floors, pot lights, living room with 9 foot ceilings and a primary bed with over- sized walk in closet. 4 pc main bath room with quartz counters, 18 inch ceramic floors and showers surround. In-suite laundry. Amazing amenities, 24 hour concierge, gym, party/media room and incredible rooftop patio with cabanas, couches, fireplace and BBQ all steps away from the unit on 4th floor. Close to transit, GO station, awesome restaurants, shops, all downtown Hamilton has to offer. Great location for McMaster University or Columbia College students. Don’t miss out, come see what all the hype is about in Downtown Hamilton! (id:47351)
60 Old Mill Road Unit# 603
Oakville, Ontario
Welcome to this large 2 bedroom Condo in Oakridge Heights; a gated community walking distance to the Oakville GO transit terminal and just minutes from the QEW. A commuter’s dream! Also, a short drive to parks, waterfront trails, the Marina and downtown Oakville with upscale shopping and dining; lots to do! This beautiful corner suite offers a spectacular southern view overlooking the Sixteen Mile Creek; enjoy watching the seasons change. And the dining area features floor to ceiling windows to surround you; a perfect spot to take in this view. You won’t have to go out to keep busy; the Oakridge Heights amenities include an indoor pool, billiards room, exercise facility, sauna, and party room and with abundance of visitors’ parking. This suite features a large living room, with hardwood floors, a fireplace and lots of windows; it can comfortably include a dinning area. The Primary suite features a walkout to the balcony, a 5pc up dated ensuite and a walk-in closet. The 2nd bedroom has a large closet and the 3pc. bathroom close by. The in-suite laundry includes storage shelves and if that is not enough storage there are 2 storage. lockers in the building. Parking is underground and this unit includes 2 tandem parking spaces. It is ready and waiting for you to call it home. (id:47351)
5 York Street
St. Catharines, Ontario
This fully renovated duplex, updated in 2015, blends modern conveniences with timeless character. Both units boast spacious eat-in kitchens, featuring exposed brick accents and a sleek, contemporary design. The main floor unit, accessed from the rear, includes a kitchen, living/dining room, and a primary bedroom with ensuite access to a four-piece bath. The finished lower level, currently used as a rec room, could serve as a second bedroom or den and includes a laundry area with an additional toilet. The upper unit, accessed from the front, offers a modern kitchen with a dining area ideal for entertaining, a second bedroom, a spacious living room with a cozy nook for a pet bed, and a three-piece bath with a walk-in shower. A beautifully finished attic, accessed by an open staircase, serves as a loft-style bedroom. Both units come with in-unit laundry and private outdoor spaces. A double car garage provides each tenant with an indoor and outdoor parking space, along with ample additional parking in the single driveway. Hydro is separately metered. (id:47351)
118 King Street E Unit# 418
Hamilton, Ontario
The incredible Residences of the Royal Connaught!! Spacious and bright corner unit with 674 sq feet, 1 bedroom, 1 Bath with gorgeous escarpment views available for immediate occupancy. Open concept kitchen with granite counters, stainless steel appliances and large breakfast bar. Entire unit upgraded with laminate floors, pot lights, living room with 9 foot ceilings and a primary bed with over sized walk in closet. 4 pc main bathroom with quartz counters, 18 inch ceramic floors and showers surround. In-suite laundry. Great amenities, 24 hour concierge, gym, party/media room and incredible rooftop patio with cabanas, couches, fireplace and BBQ all steps away from the unit on 4th floor. Walk to all restaurants, shops, GO and all downtown Hamilton has to offer. Immediate/flexible possession is available. (id:47351)
5 York Street
St. Catharines, Ontario
This fully renovated duplex, updated in 2015, blends modern conveniences with timeless character. Both units boast spacious eat-in kitchens, featuring exposed brick accents and a sleek, contemporary design. The main floor unit, accessed from the rear, includes a kitchen, living/dining room, and a primary bedroom with ensuite access to a four-piece bath. The finished lower level, currently used as a rec room, could serve as a second bedroom or den and includes a laundry area with an additional toilet. The upper unit, accessed from the front, offers a modern kitchen with a dining area ideal for entertaining, a second bedroom, a spacious living room with a cozy nook for a pet bed, and a three-piece bath with a walk-in shower. A beautifully finished attic, accessed by an open staircase, serves as a loft-style bedroom. Both units come with in-unit laundry and private outdoor spaces. A double car garage provides each tenant with an indoor and outdoor parking space, along with ample additional parking in the single driveway. Hydro is separately metered. (id:47351)
70 Colborne Street
Brantford, Ontario
Location, Location, Location! Nestled in the heart of downtown Brantford, this fully occupied mixed-use property offers unbeatable convenience and high-demand rental potential. Situated directly across from Canada's largest YMCA, the popular casino, and Wilfrid Laurier University's Brantford campus, this property is the center of a vibrant and thriving student community. Key Highlights: 5 Residential Rental Units – Fully leased, catering to a growing student population of around 2,700 undergraduates and graduates. 4 Ground-Floor Commercial Units – Prime storefront space in a bustling downtown core, offering strong visibility and foot traffic. Total Above-Grade Gross Square Footage: 10,946 sq. ft. Below-Grade Space – Offers an additional 3,000 sq. ft. of rental potential, ideal for storage or retail expansion. Untapped Attic Space – Potential for further development into another residential unit or expanding the 5th unit for premium living space with breathtaking views of the casino and Grand River. With Laurier Brantford transforming the downtown core, this property enjoys year-round demand from students, professionals, and businesses. Plus, the opportunity to further develop the attic and below-grade spaces means additional revenue potential for savvy investors. (id:47351)
122 Beverley Glen Boulevard
Vaughan (Beverley Glen), Ontario
Welcome to a fully renovated and modern home, in need of minor repairs to make it magnificent. The home sits on a wide 50ft lot with double wide driveway & garage. Stepping inside the open - concept foyer gives way to grand central hallway with spiral staircase. The modern kitchen at the rear features two sky-lights and walk-out to the rear patio. Gas fireplace in the cozy family room, and a dining room to host the largest family gatherings. Upstairs the original 4 bedroom layout was modified to add a full-size dressing room to the primary bedroom with magazine quality cabinetry. The primary bedroom also includes a 2nd walk-in closet and ensuite bathroom with separate shower & tub. The 2nd and 3rd bedrooms are extremely large. Basement is finished with additional bedroom. Wonderful location & great price reflecting the minor work this home needs. **** EXTRAS **** Stainless steel: fridge, gas stove, dishwasher, range hood. clothing washer & dryer, high effeciency gas furnace, central a/c, all light fixtures, all window coverings. Roof done last year (id:47351)
Primary - 12 Rollins Place
Toronto (Islington-City Centre West), Ontario
Full furnished one master bedroom with queen bed in new renovated house rent for single person. Kitchen and laundry sharing. WIFI and utilities included. Job letter and references required . (id:47351)
93 Mckenzie Street
Cornwall, Ontario
Welcome to this charming two-story semi-detached home with an attached garage in a highly desirable North-end location with parks and schools nearby! The main floor features a spacious entryway, open-concept kitchen, dining, living area, and a partial bathroom. Upstairs, you’ll find three bedrooms, including a large primary suite with an oversized ensuite and a huge walk-in closet. The best part? The convenience of a second-level laundry room. The finished basement provides extra living space, a full bathroom, and ample storage. Outside, enjoy a nice deck and open yard, perfect for gardening. With five parking spots, this home is ideal for families, downsizers, or first-time buyers! Don’t miss out, call now for more information. (id:47351)
87 Main Street
Penetanguishene, Ontario
First time offered -- this exceptional property sits at the corner of Main and Robert St., providing exceptional exposure and heavy foot and vehicle traffic. Just a short walk to Georgian Bay, and local amenities, this versatile space offers a bright retail area with 1,675 finished Sq. Ft. and three legal apartments on the second floor. Wait until you see the third floor loft. It boasts 2,598 Sq. Ft. with amazing Georgian Bay views. The main floor is currently being rented month to month to a longstanding and successful floral shop. There's a vacant lot included in the price that's currently being used for tenant parking. This property is perfect for entrepreneurs or investors. With endless possibilities, this property is ideal for those looking to capitalize on ongoing downtown development. Don't miss your chance to own a piece of history and one of the best commercial locations in Penetanguishene! (id:47351)
32 Mckenzie Lane
Prince Edward County (North Marysburgh), Ontario
*Welcome To McKenzie Lane In The County *Prime Lot Located In The Heart of Prince Edward County *Build Your Dream Home On This Approx 2.44 Acre Waterfront Lot *Backing Onto Smiths Bay With Access To Lake Ontario *Wild Wine Grapevines *Newer Dug Well *Environmental Protected Area At Back Of Lot *Limited Service Residential Zoning *Newer Gravel Driveway *Close To Vineyards, Farm Markets, Waupoos Tarts, Restaurants, Waupoos Marina & Much More *Approx 10 Mins to Picton (id:47351)
4 Torbay Court
Whitby, Ontario
Discover this stunning detached home in one of North Whitby's most desirable neighborhoods, backing onto a serene forest ravine with direct access to the Herb Down Cullen Park Trail. The bright and cozy living room, complete with a fireplace, offers breathtaking views and privacy. The main floor features 9-ft ceilings, hardwood flooring throughout, and a contemporary kitchen with stainless steel appliances. The luxurious primary bedroom boasts a walk-in closet and a 4-piece ensuite with a modern bathtub overlooking the ravine. Additional features include a walk-up basement with upgraded windows and a separate side entrance for potential rental income. Enjoy newly installed light fixtures in each bedroom, pot lights in the dining room, custom window blinds, a fence and deck (2022), and an EV rough-in. Conveniently located near top-tier amenities, including Durham's renowned Tnermea Spa Village, and just a 5-minute drive to Sheridan Nurseries, Home Depot, Walmart, and various dining options, this property perfectly combines luxury and convenience. Dont miss the chance to own this exceptional home with ravine views in a prime location! **** EXTRAS **** Stainless Steel: Fridge, Stove, Range Hood, Dishwasher. Washer & Dryer (id:47351)
5 - 177 Carlton Street
Toronto (Cabbagetown-South St. James Town), Ontario
Welcome to this ideal, oversized bachelor unit in central Cabbagetown. Featuring upgraded flooring and appliances. Enjoy the high ceiling and loft living, offering ample storage. Easy access into the Core with the TTC at the front door. Nearby trendy cafes, nightlife, grocery stores and all amenities that downtown living has to offer! **** EXTRAS **** Hydro is $70/month. (id:47351)
215-216 - 2550 Matheson Boulevard E
Mississauga (Airport Corporate), Ontario
A beautifully renovated office space that perfectly blends functionality with a harmonious atmosphere. This exceptional property features over $350k in modern upgrades, ensuring a premium working environment for your team. The property has a very open and bright spaceS, a meet and greet area, 5 private offices, a sophisticated board room, along with 5 working stations with 6 chairs each, a zen room, a fully equipped pantry, and 2 restrooms within the office. A biweekly cleaner to maintain the office space. Ample parking at the premises. All inclusive of utilities. Available In A Great Location In A Very Busy Plaza Located Within Minutes Of The Airport,Close To Major Highways 407,427,410. Close To Major Business, Bus Rouite, Like Tim Hortons. **** EXTRAS **** **List of Extras attached to the MLS** (id:47351)
3285 Yonge Street
Toronto (Lawrence Park North), Ontario
Beautifully finished high end salon . High exposure Yonge Street north of Lawrence and backing onto municipal parking .Suits health and beauty , retail , restaurant/cafe , medical,fashion, homefurnishings,decor ,legal,dental,professional offices and service uses . **** EXTRAS **** Extended term available .Onsite parking for 4 cars (id:47351)
45 Wellington Street
Bayham (Port Burwell), Ontario
Beautiful Corner Lot Home In A Great Location. Located 5 Minutes Walking Distance From The Beautiful Port Burwell Sandy Beaches, And 5 Minute Driving From Beautiful Provincial Park Beaches And Camp Sites. Spacious Kitchen With Plenty Of Natural Light, Pantry Space And Breakfast Area With Walk-Out To The Yard. Detached Garage Has Been Partially Converted To A Tv Room For Watching The Game, Or As A Garage/Workshop/Rec Room. 4 Total Bedrooms Including 1 Of The Bedrooms Conveniently Located On The Main Floor. Large Lot With Backyard Patio Perfect For Entertaining. Ample 4 Car Parking. Vendor Take Back Option Available. (id:47351)
505 Speedvale Avenue E
Guelph (Brant), Ontario
This cottage-like home, with total of 6 Bedroom(Main level 3 and lover level 3), with 2 kitchen(One on main and 2nd in the basement), 2 full bathroom(on on the main and 2nd on the basement). Main level you will be welcomed in to the bright living room alongside the adorable kitchen, finished & move in condition basement with 3 bedroom, full bathroom and kitchen. The backyard is as sweet as can be with a beautiful covered deck surrounded by landscaped, garden in this fenced portion of this over-sized lot. An impressive 111' frontage with many options to consider here an addition, a garage or possibly severance! This is an offering unlike most, a parcel of land this size doesn't com along everyday close to victoria Davis centre, groceries public transit and much much more (id:47351)
N1 - 1117 Colborne Street E
Brant (Brantford Twp), Ontario
Highly desirable area and facing busy Colborne Street East, this property is seeking new Tenants. Construction has begun to add an additional three units at this property with unit #N1 consisting of 1340 SQFT and 11 foot ceilings. Provided to Tenants in shell form with many possibilities to create and establish your business within the area. Units will have a rooftop HVAC system and be separately metered. All renovations and customizations to the interior are the responsibility of the Tenant. Zoning allows for many retail and office uses. Established Tenants already at the property. Don't miss this opportunity. Occupancy possible before end of 2024. Additional fees for TMI. Once assessed after build out is completed, it will be charged back to Tenant and added to monthly net lease (id:47351)
N2 - 1117 Colborne Street E
Brant (Brantford Twp), Ontario
Highly desirable area and facing busy Colborne Street East, this property is seeking new Tenants. Construction has begun to add an additional three units at this property with unit #N2, the largest out of the three consisting of 1490 SQFT and 11 foot ceilings. Provided to Tenants in shell form with many possibilities to create and establish your business within the area. Units will have a rooftop HVAC system and be separately metered. All renovations and customizations to the interior are the responsibility of the Tenant. Zoning allows for many retail and office uses. Established Tenants already at the property. Don't miss this opportunity. Occupancy possible before the end of 2024. Additional fees for TMI. Once assessed after build out is completed, it will be charged back to Tenant and added to monthly net lease. (id:47351)
70 Colborne Street
Brantford, Ontario
Location, Location, Location! Nestled in the heart of downtown Brantford, this fully occupied mixed-use property offers unbeatable convenience and high-demand rental potential. Situated directly across from Canada's largest YMCA, the popular casino, and Wilfrid Laurier University's Brantford campus, this property is the center of a vibrant and thriving student community. Key Highlights: 5 Residential Rental Units Fully leased, catering to a growing student population of around 2,700 undergraduates and graduates. 4 Ground-Floor Commercial Units Prime storefront space in a bustling downtown core, offering strong visibility and foot traffic. Total Above-Grade Gross Square Footage: 10,946 sq. ft. Below-Grade Space Offers an additional 3,000 sq. ft. of rental potential, ideal for storage or retail expansion. Untapped Attic Space Potential for further development into another residential unit or expanding the 5th unit for premium living space with breathtaking views of the casino and Grand River. With Laurier Brantford transforming the downtown core, this property enjoys year-round demand from students, professionals, and businesses. Plus, the opportunity to further develop the attic and below-grade spaces means additional revenue potential for savvy investors. (id:47351)
24 Lockwood Drive
Brighton, Ontario
Welcome to 24 Lockwood Drive. An amazing bungalow in Brighton by the Bay. Streaming with natural light this home features generous size principal rooms, an open concept design, a sunroom walking out to a large deck to enjoy your morning coffee or evening cocktail. Two spacious bedrooms and two full baths, main floor laundry, a finished basement and more. This amazing community offers a clubhouse with a gym, bbq area, library and activities galore. A short walk to the lake, minutes from beaches, downtown restaurants, shops and amenities and the stunning Presquile Provincial Park. This one is not to be missed! **** EXTRAS **** Stainless Steel appliances, gas fireplace in living room, covered porch, large storage area in basement, hardwood floors, eat in kitchen! (id:47351)
254 - 1501 Line 8 Road
Niagara-On-The-Lake, Ontario
Welcome to Vine Ridge Resort in beautiful, historic Niagara-on-the-Lake. The ultimate playground just south of the GTA. Resort cottage living with easy access to Niagara Falls, Lake Ontario, Casinos, Shopping, Golf Courses, Wineries, top restaurants, US Border, theme/water parks, beaches, and endless nature trails. This park model cottage has only had 1 owner, never been rented, and been fully maintained and updated since day 1. Mature trees and landscaping have been added to this site for additional aesthetics privacy. This 2-bedroom model include a beautiful wrap around deck with 2 overhang roofs to protect from the elements and maximize enjoyment on summer nights. The interior is breath taking with the master bedroom having a walk-in closet and the second bedroom having bunk beds. Upgraded counter tops, prewired for surround sound in living room, oversized lot/backyard, and quiet resort location are ideal features to add to your enjoyment. This turnkey retreat includes laundry facilities, 2 pools 1) massive pool with splash pad 2) Regular heated saltwater pool, multi-sport court, kids club activities, weekly entertainment/events calendar, family park, bocce court, kids soccer. (id:47351)






