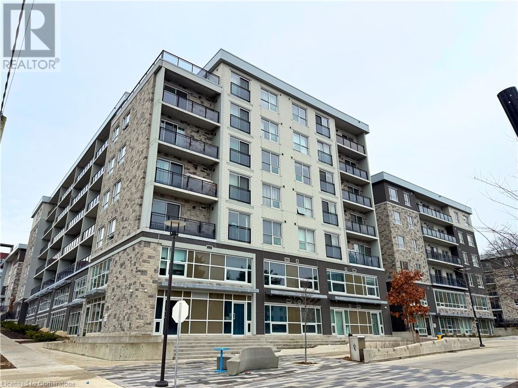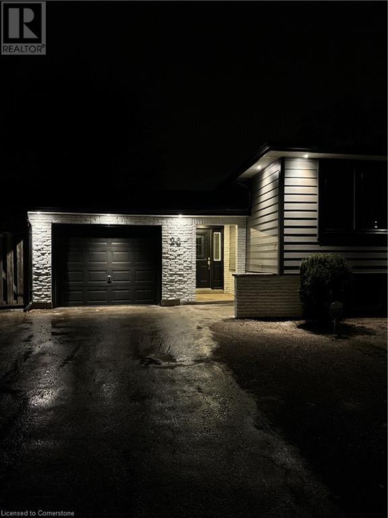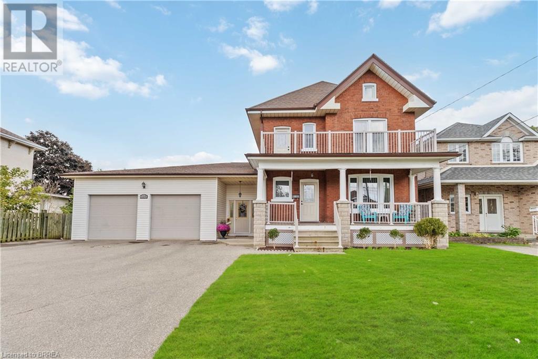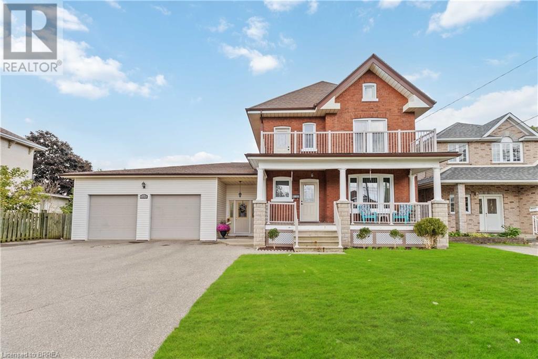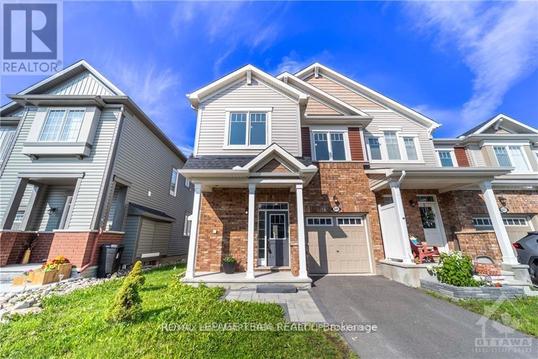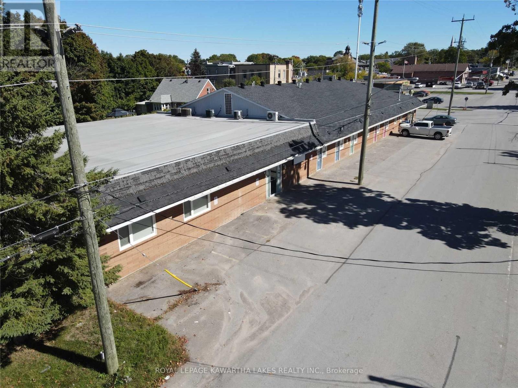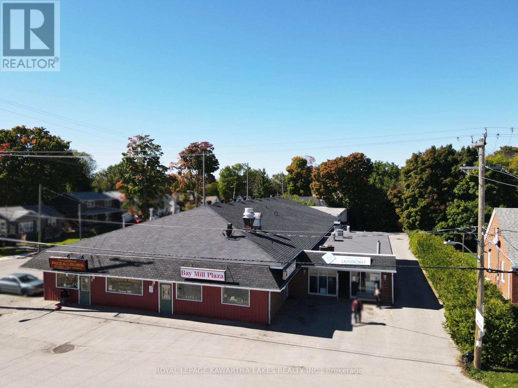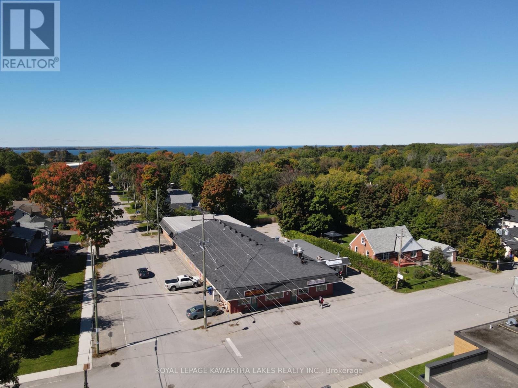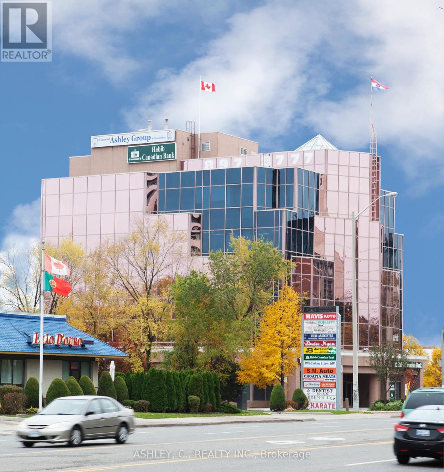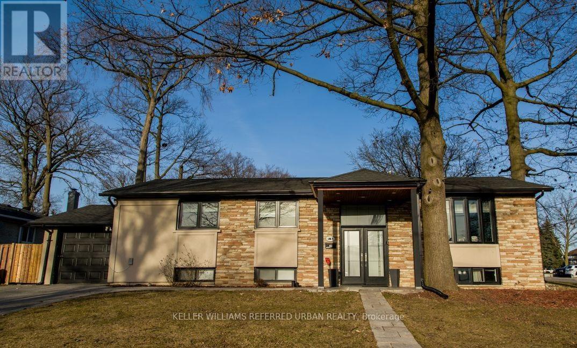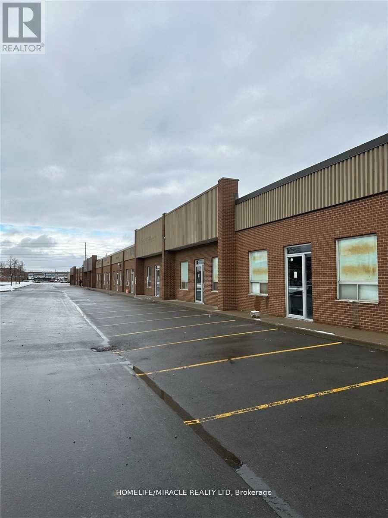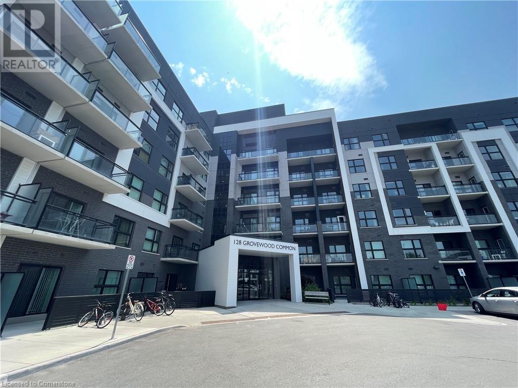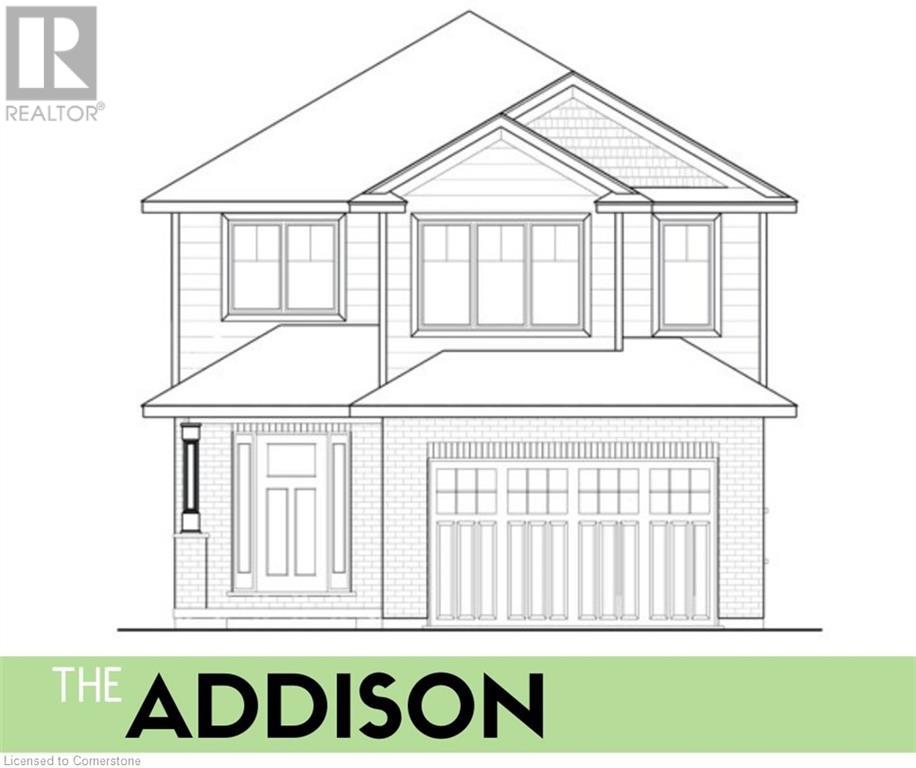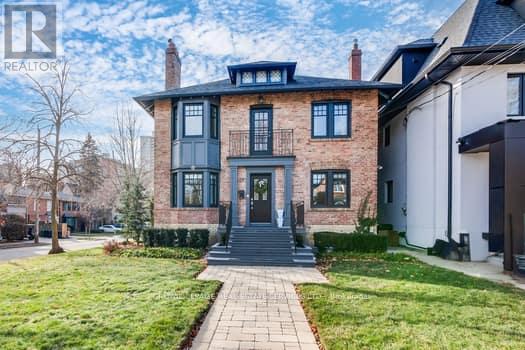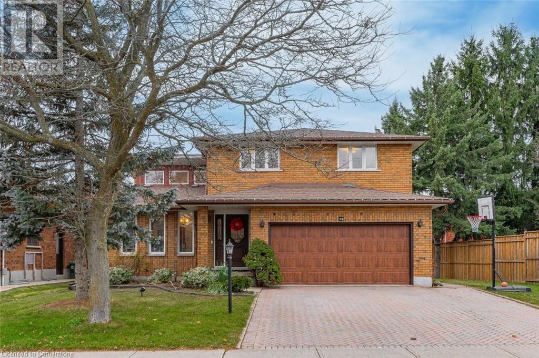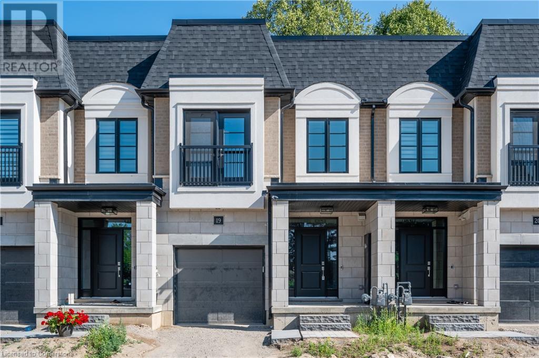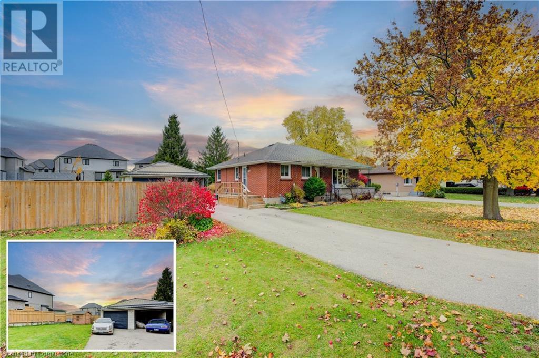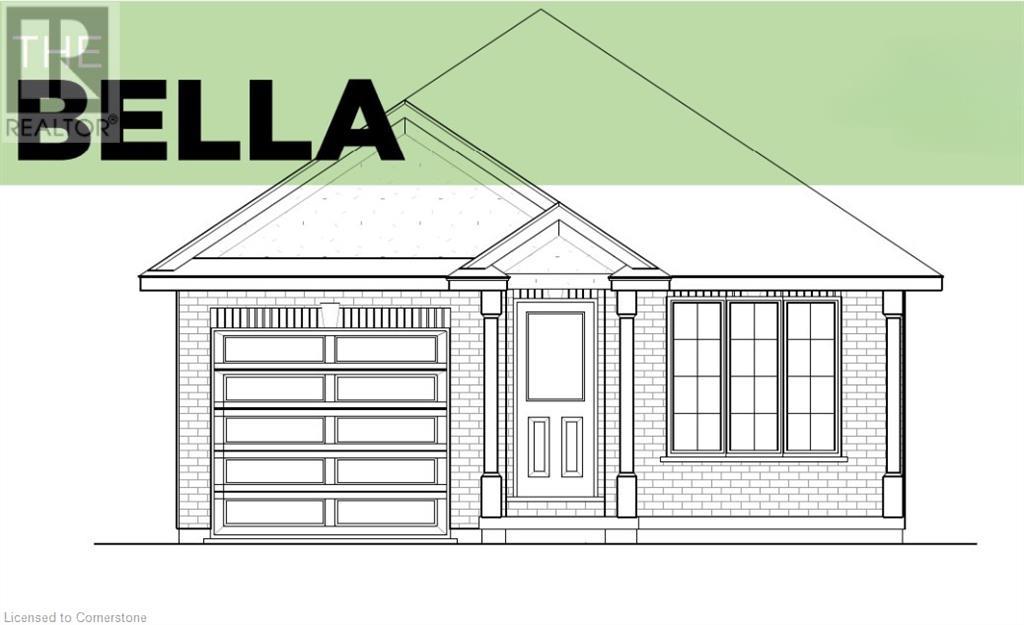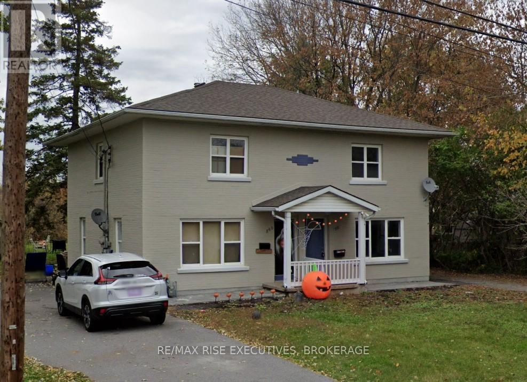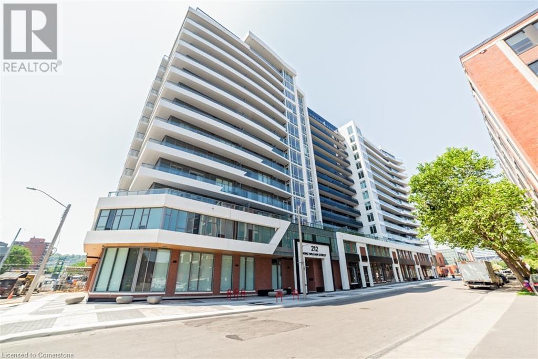897 Voyager Avenue
Pickering (Dunbarton), Ontario
Beautiful Renovated Apartment. Located In One Of Pickering Most Prestigious Area. Featuring Stainless Steel Fridge and Stove, Ensuite Laundry With Full Size White Washer and Dryer, Vinyl Floors, Pot Lights Throughout and Large Closet In Bedrooms, Separate Entrance To Unit. Utilities Includes. **** EXTRAS **** Fridge, Stove, Washer & Dryer, All Elf's (id:47351)
Upper - 100 Foxridge Drive
Toronto (Kennedy Park), Ontario
This beautifully renovated 3-bedroom bungalow offers the perfect balance of modern living and convenience. Open and airy layout, with generous living spaces, perfect for entertaining and everyday living. The main floor includes a spacious living room with large windows that flood the space with natural light, a formal dining area, and a modern kitchen. The main floor features gorgeous hardwood flooring throughout. The home's backyard is perfect for outdoor relaxation or gatherings. The home is surrounded by lush greenery and is situated in a peaceful neighborhood with tree-lined streets. Located in a family-friendly neighborhood, this home offers both comfort and functionality, with easy access to schools, shopping, and transit. Book your viewing today this gem won't last long! **** EXTRAS **** Stainless Steel Stove, Fridge, Microwave, Dishwasher, Ensuite Washer/Dryer, All Elfs. Tenant Responsible For 60% of total Utilities including Water Tank Rental. Tenant responsible for grass and snow removal. Tenant Insurance Req. (id:47351)
1407 - 99 Foxbar Drive
Toronto (Yonge-St. Clair), Ontario
Experience luxury living and unobstructed views in this 1-bedroom, 1-bathroom condo at Blue Diamond in Imperial Village, nestled in the prestigious Forest Hill neighborhood at Avenue Road and St.Clair Ave. With a walk score of 86 and transit score of 89, you'll enjoy unparalleled convenience to everything Toronto offers.This modern unit boasts sleek laminate flooring, integrated kitchen appliances, and custom cabinetry, blending elegance with functionality. The 28-storey glass tower fuses contemporary design with historic charm, featuring a serene courtyard with seating and public art at the iconic Deer Park United Church.Residents have exclusive access to the Imperial Clubs20,000 sq. ft. of world-class amenities: indoor pool, hot tub, steam rooms, gym, yoga room, squash courts, golf simulator, theatre/media lounge, game room, and BBQ terrace.Steps from TTC routes, St.Clair Subway Station, and the Don Valley Parkway, this condo offers unmatched urban living. Vacant and ready (id:47351)
3rd Flr - 657 Manning Avenue
Toronto (Palmerston-Little Italy), Ontario
Beautifully Renovated Light Filled Apartment in Incredible Location! Open Concept, Clean & Bright, Beautiful Hardwood Floors, Stainless Steel Appliances, Ensuite Washer/Dryer, Huge Private Terrace for Entertaining. Fantastic Location, Steps to Everything, Christie Pits Park, TTC, Restaurants, Shopping, Cafes!! **** EXTRAS **** B/I Kitchen with Stainless Steel Appliances, Ensuite Washer/Dryer, Beautifully Appointed Washroom, A/C, Large Terrace, Well Taken Care of Bldg, Must be Seen to be Appreciated! Tenant Pays Hydro, Gas, Cable/Internet. (id:47351)
502 - 30 Nelson Street
Toronto (Waterfront Communities), Ontario
Spacious Downtown Condo In Prime Location, In The Heart of Toronto's Financial & Entertainment District. Studio Unit with 1 Bath, One Locker Included. Building Amenities Include: 24/7 Concierge, Media Room, Gym, Guest Suites, Rooftop Patio & BBQ, Steps To Restaurants, Banks, Entertainment, Shopping, Subway/Transit. A Must See! **** EXTRAS **** Built-In Fridge, Cooktop, Oven, Built-In Dishwasher, Washer & Dryer. All light Fixtures and 1 Locker Included. (id:47351)
160 Military Road
South Glengarry, Ontario
Welcome to 160 Military Rd! Located in a prime location with high visibility & foot traffic, this quaint commercial property is ready to accommodate your business needs & elevate your brand! Starting from the outside, you'll appreciate the professionally landscaped patio stone walkway & flower beds, leading you up to the front entrance. As you step inside, you'll be greeted by a bright & inviting reception area. The floor plan exudes character featuring privacy glass blocks, brick walls, solid wooden door & windows casings, floor-to-ceiling fieldstone gas fireplace, convenient kitchen area/storage, updated restroom, ceramic floors, ample parking space + easy commuting/quick access to 401 between the popular Toronto-Mtl-Ottawa corridor. It offers areas to suit your specific requirements such as: Offices/meeting-rooms/retail space. Situated in a commercial district, offering access to a wide range of restaurants/shops & high-speed internet & security system. Pls allow 24 hrs irrevocable. (id:47351)
1 Mechanic Street E
North Glengarry, Ontario
This stunning 2-story building features 3 bedrooms and 2.5 bathrooms. The main floor boasts a large recreation room with a slide-down projector, a spacious master bedroom with a huge ensuite, and a 4-piece bathroom, all with 11-foot ceilings. Upstairs includes a modern kitchen open to a dining and living room area, 2 generous bedrooms, and a 2-piece bath. Updates: new plumbing and wiring (2017), 200 AMP panel, new windows, doors, and a 2021 3-layer membrane roof with central drains. With easy conversion to a triplex (1-2 bedroom unit + 2 bachelor apartments) and a severable lot, this property is a true gem with endless investment potential (id:47351)
275 Larch Street Unit# 104
Waterloo, Ontario
Modern 2-bed, 1-bath Condo near University of Waterloo & Wilfred Laurier University. Discover the ideal combination of convenience and style with this fully finished 770 sqft condo in Waterloo. Located within walking distance of Wilfred Laurier University, the University of Waterloo and Conestoga College. This property is perfect for students or young professionals The condo features a well designed layout with abundant natural light, modern finishes, quartz countertops, stainless steel appliances and in-suite laundry. Enjoy the convenience of nearby dining , shopping, and easy access to transit, including the ION and LRT, as well as Highway 7/8. This condo offers everything you need for modern, urban living. Vacant possession is available, and condo fee's include internet, water and heat (hydro is extra). (id:47351)
26 Greyfriar Drive Unit# 1
Hamilton, Ontario
Stunning 3-Bedroom Main Level in Quiet West Mountain Location. Experience the perfect blend of comfort and style in this bright and spacious 3-bedroom home, recently renovated with professional craftsmanship. The interior boasts an abundance of natural light, highlighted by gleaming hardwood floors and oversized porcelain tiles. The modern kitchen is a chef's dream, featuring sleek stainless steel appliances and in-unit laundry for your convenience. The beautifully designed 3-piece bathroom includes a large walk-in shower, offering both luxury and functionality. Enjoy outdoor living with a shared rear yard and patio, ideal for relaxation or entertaining. Additional features include 2-car parking and a single-car garage, providing ample space for your vehicles. This property is a must-see! Don't miss the opportunity to live in this beautifully updated home in a desirable West Mountain neighborhood. (id:47351)
66 Stirton Street
Hamilton, Ontario
Welcome to 66 Stirton St! This well maintained home is currently being used as a triplex. This is a great addition or start to your real estate investment portfolio. Located in the Gibson/Stipley neighbourhood, this home offers unbeatable walkability with easy access to shopping, dining, transit, schools, parks, and the General Hospital. This home features 4 beds, 3 baths and 3 kitchens. The front door leads to the main floor one bed apartment and to the third/second floor two bedroom apartment. The back entrance leads to the one bedroom basement apartment. Two apartments have in-suite laundry. Main Unit 1 and Basement Unit 3 are vacant. Unit 2 is currently rented. This is a great positive cashflow investment! Or, live in one unit and rent out the other units for a mortgage helper. Freshly painted, newer windows and furnace. (id:47351)
116 Terrace Hill Street
Brantford, Ontario
If you are looking for a large home with multi family/inlaw potential on a huge lot then this is the property for you! This one of a kind home is located in the desirable Terrace Hill area of Brantford. Situated on a 70 foot wide lot with a view of the city from the back yard. This 2 storey home boasts over 3000 sq feet of finished living space on three levels with a unfinished attic that offers additional potential. The home consists of 2 separate units. The owner's main floor unit has a spacious entry way with access to a oversized double car garage (30.7x24.8 feet). The living rm, dining rm and kitchen spans the back of the home and is a very large with loads of oak cabinetry, expansive counter space, eating area and patio door walk out to the deck overlooking the well manicured yard. There are 3 generous bedrooms, 4 piece bath and a Den. There are two staircases to the basement as there was an addition to this home 25 years ago. The lower level offers a 2nd kitchen, cold cellar, 3 piece modern bath, mechanical room, laundry room and a recreation room. The upper unit is currently rented out and is immaculate condition with gleaming hardwood flooring, historical woodwork and trim accenting every room. Boasting 2 bedrooms, a 4 piece bathroom, kitchen, living room and a walk up staircase to an unfinished attic perfect for storage. The large private driveway could accommodate up to 5 vehicles. Roof reshingled in 2013. Hi-efficiency f/air gas furnace (2024), C/air and recently updated railings on the sprawling covered front porch. This is truly a unique home with so much to offer for a large family or someone looking to have an amazing income property. Very central location close to the BGH, schools, parks, shopping and Hwy 403. (id:47351)
116 Terrace Hill Street
Brantford, Ontario
If you are looking for a large home with multi family/inlaw potential on a huge lot then this is the property for you! This one of a kind home is located in the desirable Terrace Hill area of Brantford. Situated on a 70 foot wide lot with a view of the city from the back yard. This 2 storey home boasts over 3000 sq feet of finished living space on three levels with a unfinished attic that offers additional potential. The home consists of 2 separate units. The owner's main floor unit has a spacious entry way with access to a oversized double car garage (30.7x24.8 feet). The living rm, dining rm and kitchen spans the back of the home and is a very large with loads of oak cabinetry, expansive counter space, eating area and patio door walk out to the deck overlooking the well manicured yard. There are 3 generous bedrooms, 4 piece bath and a Den. There are two staircases to the basement as there was an addition to this home 25 years ago. The lower level offers a 2nd kitchen, cold cellar, 3 piece modern bath, mechanical room, laundry room and a recreation room. The upper unit is currently rented out and is immaculate condition with gleaming hardwood flooring, historical woodwork and trim accenting every room. Boasting 2 bedrooms, a 4 piece bathroom, kitchen, living room and a walk up staircase to an unfinished attic perfect for storage. The large private driveway could accommodate up to 5 vehicles. Roof reshingled in 2013. Hi-efficiency f/air gas furnace (2024), C/air and recently updated railings on the sprawling covered front porch. This is truly a unique home with so much to offer for a large family or someone looking to have an amazing income property. Very central location close to the BGH, schools, parks, shopping and Hwy 403. (id:47351)
629 Monardia Way
Ottawa, Ontario
Welcome Home! This beautiful 4-bedroom END UNIT townhome in the heart of Avalon is sure to impress! The main level features a bright, open-concept floor plan with oversized windows, a cozy fireplace, and a chefs kitchen complete with stainless steel appliances, a chic tile backsplash, and a convenient breakfast bar overlooking the yard, perfect for entertaining.On the second level, the spacious Primary Bedroom boasts a walk-in closet and a gorgeous 3-piece ensuite with a relaxing soaker tub. Three additional large bedrooms provide plenty of space for family or guests. The fully finished lower level, complete with a full bathroom, offers even more room for recreation, hosting, or relaxing.Step outside to your private, fenced backyard oasisperfect for summer barbecues or unwinding after a long day. Located in the sought-after Orleans neighborhood, you'll be steps from parks, trails, trendy shops, restaurants, and more!This home truly has it all come see it for yourself and fall in love today! (id:47351)
831 Contour Street
Ottawa, Ontario
Welcome to 831 Contour Street, a beautifully upgraded 4-bedroom, 4-bathroom single-family home with a double-car garage, nestled in the family-friendly neighborhood of Trailsedge. This exceptional home offers a well-designed layout, blending formal and casual living spaces. The main floor features stunning hardwood floors and a spacious formal living and dining room, perfect for entertaining or family gatherings. The bright, eat-in kitchen boasts white shaker cabinets, stainless steel appliances, and a large island with a breakfast bar. Upstairs, you'll find a generous primary bedroom with a walk-in closet and a luxurious 5-piece ensuite, along with three additional spacious bedrooms and convenient second-floor laundry. The fully finished lower level includes a large recreation room and a 3-piece bath. Step outside to enjoy the newly built deck, fully fenced backyard, and a custom playhouse ideal for family fun and relaxation. **** EXTRAS **** shed, playhouse (id:47351)
66 St. Lawrence Street W
Centre Hastings, Ontario
Now is the perfect time to plan your business at this prime location in Madoc! Situated on the corner of Russell Street and St. Lawrence Street, this property offers excellent high-traffic exposure with plenty of available parking. With 1,634 sq. ft. of open space, you have a blank canvas to create something new. This location offers endless opportunities to build a successful business in a welcoming, supportive community. As an added bonus, the property borders a creek, allowing you to enjoy the soothing sound of flowing rapids. Come see the potential for yourself! (id:47351)
328 Mill Street
Brock (Beaverton), Ontario
Excellent affordable commercial space is offered with this 640 Sqft commercial unit Located in downtown Beaverton within walkingdistance to local businesses and shops. Possible usage of space includes commercial service location, office, retail store Open space with separateentrance, bathroom, cable & high-speed internet available. (id:47351)
328 Mill Street
Brock (Beaverton), Ontario
Over 1700 square Feet Of Retail Space Available . Close To The Shores Of Lake Simcoe Right In The Heart Of Beaverton, an up and coming Town. High Speed Internet is Available . Possible Usages Of This Space Consist Of Retail Store, Commercial, Service Location & Convenience Store. Open Space With Separate Entrance And Bathroom. (id:47351)
1 - 19 Baker Street
Kingston, Ontario
Welcome to 19 Baker St, Kingston, Ontario a roomy 3-bedroom, 1-bath main-level unit designed for comfortable living. The home includes a well-equipped kitchen with a dishwasher, shared in-building laundry, and the convenience of one outdoor parking space. Each bedroom is bright and welcoming, creating a cozy and inviting atmosphere. Situated in a friendly neighborhood with easy access to local amenities, this unit offers a balance of comfort and practicality. Utilities are extra. (id:47351)
260 Eunice Street
Kingston (City Northwest), Ontario
Don't miss this incredible opportunity! Nestled on a sprawling 75' x 200' lot, this beautifully renovated 3-bedroom, 1-bathroom semi-detached home offers a tranquil, country-like setting while being just moments from Princess Street and providing easy access to the highway. Inside, enjoy a bright, modern interior with spacious bedrooms and thoughtfully updated finishes throughout. The large lot provides plenty of outdoor space for relaxation and recreation, along with ample private parking for your convenience. Utilities are extra. (id:47351)
328 Mill Street
Brock (Beaverton), Ontario
Close To The Shores Of Lake Simcoe Right In The Heart Of Beaverton, With High Speed Internet Available Is This 1100 Sqft Space.Possible Usages Of This Space Consist Of Retail Store, Commercial, Service Location & Convenience Store. Two Separate Entrances With A LunchRoom, Two Bathrooms And A Large Open Space. (id:47351)
405 Dundas Street Unit# 316
Oakville, Ontario
A real gem! Beautifully upgraded and spacious 645SQFT 1 + Large Den (could be second bedroom), 2 Bath Condo in one of the most sought after areas of North Oakville. Conveniently located close to Glen Abbey Golf Course, Restaurants, Schools, Banks, Parks, Shopping, and Bus Route/Oakville Go Station. Easy access to all Major Highways, 407, QEW, 403. Beautifully upgraded throughout with a spacious modern kitchen with stainless steel built-in appliances, large stylish bathrooms with ensuite privilege, tons of natural light with 9' ceiling height and large sliding doors with private balcony access. Condo amenities include gym, lounge, terrace, and elegant lobby with 24hr concierge. AI integrated living means you can control this condo with your smartphone. 1 parking spot included. (id:47351)
1046 6 Concession Road W
Hamilton, Ontario
This extraordinary 98-acre estate offers a perfect blend of connectivity, seclusion and exploration of endless opportunities. At the heart of the estate is a newly renovated, custom-built 2-storey home with a spacious loft spanning over 5,500 square feet. This 6 bedroom, 7 bathroom residence has been expertly designed to balance grand entertaining spaces with the comforts of everyday living. It also features an impressive, fully renovated walkout basement with floor to ceiling upgrades. The estate offers panoramic views of farmland, pond, woodlands, lush grasslands, and scenic trails, ideal for exploring on foot or horseback. Additionally, the property includes a premier training facility with 9 principal barns, usable for multiple purposes under P8, P7, and A2 zoning regulations. The property is equipped with 175 stalls, 11 paddocks, and two Standardbred training tracks designed and built by the Coon Brothers: 1. 5/8 mile track and 2. 1/3 mile track, providing excellent income potential. The property's versatility makes it ideal for various business ventures, with 45,000 square feet of indoor space. Facilities perfectly positioned for multiple uses. The barns and additional buildings can be adapted as office spaces, storage facilities, automotive workshops, or even renovated dwellings for rental income showcasing the estate's unique functionality and multipurpose appeal. (id:47351)
Unit#6 - 2123 Lillykin Street
Oakville (1015 - Ro River Oaks), Ontario
Brand New Townhouse In Desirable Trafalgar/River Oaks Neighborhood. 4 Bedrooms & 3 Washrooms With a Modern Layout On A Quiet Dead-End Street. Open Concept Living And Dining, Eat-In Kitchen, Centre Island, Quartz Countertops and Walk Out To Private Patio. 2 Spacious Bedrooms Sharing 4 Piece Bath With Second Floor Convenient Laundry. Primary Bedroom With Balcony, Walk-In Closet, 5 Piece Ensuite. Huge Office With Closet Can Be Used As 4th Bedroom, 2 Car Tandem Garage. Walking distance to Sheridan College, shopping malls, parks, and Bus stops. Close to Tim Hortons, Walmart and Oakville Place Shopping Mall and Go station. Easy access to highways 403 and 407. **** EXTRAS **** Garage for two cars, Dual zone climate control system and close to all amenities. (id:47351)
400 - 918 Dundas Street E
Mississauga (Dixie), Ontario
***Professional Office Building*** Central Mississauga Next to Chinese Centre***Great Location Clos to Major Highways*** (id:47351)
Bsmt - 103 Exbury Road
Toronto (Downsview-Roding-Cfb), Ontario
This cozy 1-bedroom basement apartment offers comfortable living in a desirable neighborhood. The apartment features a living space perfect for relaxation or entertainment, and the bedroom provides space for rest. While the unit is designed with privacy in mind, residents share access to a fully equipped kitchen and laundry facilities with upstairs tenants, offering convenience and practicality. Located in a great neighborhood, you'll enjoy a peaceful environment with easy access to nearby amenities, parks, and public transportation, making this apartment an ideal place to call home. **** EXTRAS **** Upstairs tenant will have access to kitchen space due to storage room accessibility. Tenant pays 30% of all utilities. (id:47351)
23 Spotted Owl Crescent
Brampton (Northwest Sandalwood Parkway), Ontario
Great Spacious Home In A Fantastic Location. 4 Bedrooms With 3 Bathrooms On Second Floor, Double Door Entry, Main Level Laundry, 9 Foot Ceiling, Fully Fenced In Yard. Two Car Garage Entry From Garage To Home. Close To Schools, Park, Shopping, 410 Hwy. **** EXTRAS **** No Pets, Tenant Pays for all Utilities (id:47351)
16 - 7517 Bren Road
Mississauga (Northeast), Ontario
Prime investment opportunity in the heart of Mississauga. This industrial condo is ideal for truck and auto repair businesses. Featuring a drive-through industrial unit in Mississauga's busiest industrial hub, it is just a 10-minute drive to Pearson Airport and minutes from all major highways. The zoning permits a variety of uses including auto/truck repair, warehousing/manufacturing, kitchen cabinet production, woodworking, restaurants, commercial schools, professional services, self-storage facilities, and much more. **** EXTRAS **** E2-19 Zoning and drive in door. (id:47351)
2213 Ninth Line
Oakville (Iroquois Ridge North), Ontario
Exceptional industrial opportunity in Oakville's prime employment area. This property is strategically located near essential amenities, warehouses, and major highways, including 403, 407 and QEW. with advantageous E2 zoning, this turnkey property is poised to maximize your future returns. the zoning allows for diverse uses such as outdoor storage, repair shop, commercial self-storage, drive-through facility, hotel, restaurant, warehousing, wholesaling and more. **** EXTRAS **** fully paved for parking (turnkey property) (id:47351)
1342 Blackburn Drive
Oakville (1007 - Ga Glen Abbey), Ontario
Don't Miss Out On This Impressive Spectacular 4 Large Bedrooms Executive Home On The Picturesque Approx. 50' Corner Lot To Settle Your Family In Prestigious Glen Abbey With Amazing Neighbors. Real High-demand Community For Decent Families. Over 3400SqFt. + Finished Basement, Great Functional Layout, No Wasted Space, Boasts Tons Of Storage. Massive Windows Surround With Sun-Filled. Hardwood Flooring Throughout. Convenient Main Floor Office, Laundry Room & Access To Home Directly From Garage, Pot Lights Throughout. Gourmet Kitchen With Granite Countertop & Tile Backsplash, Practical Breakfast Island. Generous Room Sizes Are Evident. Enjoy Your Summer With Family In The Spacious, Fully Fenced Backyard With A Depth Of Over 110 Feet! Large Deck Comes With BBQ Gas Hook-Up. Coveted Location, Easy Access To Hwys, Public Transit, Schools, Parks, Shops, Hospital & So Much More! It Will Make Your Life Enjoyable & Convenient! A Must See! You Will Fall In Love With This Home! **** EXTRAS **** All Existing Window Coverings & Light Fixtures. Two Sets Of Washers & Dryers. All S/S Fridge, Cooktop, Oven, Microwave, Dishwasher & Range Hood. Bsmt Stove, Dishwasher & Range Hood. ***Top Notch School District!*** (id:47351)
128 Grovewood Common Unit# 103
Oakville, Ontario
Modern & Upgraded 1 Bedroom Plus Den with a Large Terrace in a Highly Desired Neighbourhood. Located on the Ground Floor. Laminated Floors Throughout. Kitchen with Granite Countertop.Master Bedroom With Upgraded Mirror Closets. Ensuite Laundry Washer/Dryer. Strategically located next to Shopping, Services and Restaurants. 1 Underground Parking And 1 Locker Included. (id:47351)
0 Pike Creek Drive
Cayuga, Ontario
Welcome to the sought after “Addison” model. A stunning Custom Built “Keesmaat” home in Cayuga’s prestigious, family orientated “High Valley Estates” subdivision. Great curb appeal with stone, brick & sided exterior, attached 1.5 car garage, & back covered porch with composite decking. The Beautiful interior offers 1,563 sq ft of living space highlighted by custom “Vanderschaaf” cabinetry with quartz countertops, bright living room, formal dining area, 9 ft ceilings throughout, premium flooring, welcoming foyer, 2 pc MF bathroom & desired MF laundry. The upper level includes primary 4 pc bathroom, 3 spacious bedrooms featuring primary suite complete with chic ensuite with tile shower, & large walk in closet. The unfinished basement allows the Ideal 2 family home/in law suite opportunity with additional dwelling unit in the basement or to add to overall living space with rec room, roughed in bathroom & fully studded walls. The building process is turnkey with our in house professional designer to walk you through every step along the way. Conveniently located close to all Cayuga amenities, restaurants, schools, parks, the “Grand Vista” walking trail & Grand River waterfront park & boat ramp. Easy commute to Hamilton, Niagara, 403, QEW, & GTA. Make your appointment today to view quality workmanship in our Cayuga Sales Office & Model Home – multiple plans to choose from including Bungalows. Cayuga Living at its Finest! (id:47351)
1512 Holborn Road
East Gwillimbury, Ontario
Investors, Contractors or Car Enthusiasts do I have a property for you! This prime piece of property is situated on over 2.2 acres of land within 1 km of the future Bradford Bypass and 2.5km from the Hwy 404/Queensville interchange. At the corner of Leslie and Holborn road lies this renovated 2bedroom bungalow with all new plumbing, electrical, in floor radiant heating & spray foam insulation. The interior has vaulted ceilings, a modern kitchen with quartz countertops, center island, pot lights, stainless steel appliances and a beautiful 4 piece bathroom. Newer windows and doors, new concrete basement entrance to a premium mechanical room, laundry and tons of storage space. Brand new wooden deck and board and batten exterior. Plus an amazing steel insulated heated(Natural GAS) shop with separate driveway, large overhead door and mezzanine. Ample room to park20-25 vehicles. Great for anyone that needs a large workshop or garage. **** EXTRAS **** New Sump pump, weeping tiles & water proofing, 200 Amp service, constant water pressure equipment, 2tankless water heaters, water softener, iron & filtration system. (id:47351)
22 Denver Place
Toronto (Woburn), Ontario
Beautiful and Spacious Three Bedroom Detached Bungalow in the Heart of Scarborough. Charming Home Situated in a Quiet Neighbourhood, Nestled in a Cul-De-Sac, Large Windows That Brings in Natural Light. Separate Entrance! Here is a Great Opportunity to Create the Home of Your Dreams with This Beautiful Bungalow. Walking Distance to TTC, Shopping Plaza, Restaurants, Doctor's Offices and Grocery Stores. Short Distance to Scarborough Town Centre, Hwy 401. You do not want to this one! **** EXTRAS **** Fridge, Stove (2), Washer/Dryer (All Appliances As-Is), All Elfs and Window Coverings. (id:47351)
Lower - 58 Inglewood Drive
Toronto (Rosedale-Moore Park), Ontario
This lower level/bachelor unit is located in a prestigious area steps from St. Clair. Located in a stunning triplex on the corner of Inglewood and Rose Park, this unit features no carpet, a newer four piece bath, a walk in closet and plenty of space to personalize for your needs. Laundry is included and shared with one other unit. All utilities are included except Internet/tv. Steps from public transit, shops, restaurants and more. Parking by street permit only. (id:47351)
Bsmt - 19 Winlock Park
Toronto (Newtonbrook East), Ontario
3 Bedrooms Finished Walk Out Basement, Large, Clean And Bright Unit, Separate Laundry, Walk In To Finch And Yonge Subway Station Quiet Neighborhood, Close To Schools, York University, Seneca College, Shopping Mall, Hwy 401. **** EXTRAS **** Stove, Fridge, Washer, Dryer (id:47351)
10 Kortright Road E
Guelph, Ontario
10 Kortright Rd E is a fantastic 3+3 bedroom home with a finished basement & separate entrance, situated on a large lot in a highly sought-after neighbourhood! With excellent in-law or income potential, the ability to add additional bedrooms & prime location near the UofG, this property is a standout opportunity for investors, students, families looking to offset their mortgage or multi-generational households. Upon entering you’re welcomed into a spacious living & dining area featuring solid hardwood floors, soaring cathedral ceilings & multiple windows that flood the space with natural light. The eat-in kitchen is equipped with S/S appliances, ample counter space & dinette that opens seamlessly onto the backyard through sliding doors. Adjacent to the kitchen, the bright family room complete with cozy fireplace & large window overlooking the backyard, offers the perfect space to relax & unwind. 3pc bathroom & convenient laundry room complete the main level. Upstairs, the primary bedroom impresses with its generous W/I closet & 3pc ensuite featuring an expansive vanity. There are 2 additional large bedrooms & 4pc main bathroom with a shower & tub combo. The fully finished basement, with its own separate entrance, offers significant potential. It includes 3 spacious bedrooms, 3pc bathroom & second laundry room. With some adjustments, this space could easily be converted into an income-generating suite or an in-law setup. The outdoor space is equally impressive featuring a large back deck & massive, fully fenced backyard—perfect for relaxing or entertaining. Located just a 2-minute drive to the University of Guelph (15-minute walk or 8-minute bus ride), this home is ideally positioned near countless amenities including Stone Road Mall, restaurants, fitness centres, shops & LCBO. It also offers quick access to the 401 for commuters & is just steps from MacAlister Park Playground & within walking distance to École Arbour Vista. (id:47351)
143 Elgin Street N Unit# Lot 63
Cambridge, Ontario
Welcome home to the brand new Vineyard Townhomes, a collection of luxury townhomes in a forested setting. Built by Carey Homes, these townhouses are built with quality, integrity and innovation. Located in close proximity to all amenities including schools, hospitals, and grocery stores and just steps from Soper Park. The Preston floorplan is an end unit townhouse with an open concept, modern, flowing design with an optional gas fireplace in the Living Room. Loaded with extras including 9' ceilings, backsplash, carpet-free main floor, soft close cabinetry in the kitchen and bathroom, and valence lighting in the kitchen. Quartz counters in the bathroom and kitchen. Includes 6 appliances and air conditioner. Net zero ready-built specification. No showings as the site is under construction. Closing Early 2025 (id:47351)
138 Coleman Street
Innerkip, Ontario
BUNGALOW IN SOUGHT-AFTER INNERKIP WITH SEVERANCE POTENTIAL! Welcome to this Innerkip bungalow that blends charm with incredible potential for lot severance. Step inside to find a warm and inviting kitchen leading to a spacious, open-concept dining and living area, all enhanced by rich hardwood flooring. The main floor offers 3 comfortable bedrooms, also with hardwood floors, and a 4pc bathroom complete with a relaxing jet tub. The fully finished lower level expands your living space with a large rec room—perfect for entertaining—and includes an additional bedroom and a 3pc bath. Key upgrades add to the appeal: over 1900sqft of living space, new windows, eaves, and garage roof (2021), plus a deck and driveway refresh in 2020. With a newer furnace, central air, and upgraded windows, this home is fully move-in ready. The detached garage and driveway allow for ample parking. The expansive 108x155ft lot offers plenty of space for outdoor activities or future potential to sever, ideal for the growing family or savvy investor. (id:47351)
2 Mountain Brow Boulevard
Hamilton, Ontario
Location, location, location! Property along prestigious Mountain Brow Blvd. Welcome home to this beautiful bungalow offering 3+2 bedrooms and 3 bathrooms. Huge windows throughout the house offer tons of natural light. Wood burning fireplace is perfect for evening fires. Plenty of original character and charm. Large lot offers potential for expansion or demo and building your dream home. House also comes with engineered, permit drawings for approx. 600 sqft addition - ready to start building. Step outside into your backyard oasis that boasts room for a pool, play structure, customized patio, or design your heart desires. Fully finished, spacious, single car garage/workshop with a loft on 2nd floor provides the perfect space for a working individual or luxury man cave. Pot lights throughout, water and sewer hooked up, hydro, brand new furnace and gas connection all ready to go! Gorgeous views of the city right from your front porch with plenty of frontage to create the perfect seating area for morning sunrises or evening sunsets. Large driveway provides parking for approx. 12 or more vehicles. Steps to public transit, grocery stores, malls, Juravinski hospital and all of the convenience that Concession Street has to offer. An oversized lot at this location doesn't come along often. (id:47351)
Lot 99 Pike Creek Drive
Cayuga, Ontario
Introducing the popular & attractively priced Bella model in the prestigious “High Valley Estates” subdivision, where the perfect blend of comfort & convenience awaits. This to-be-built Custom home features 2 spacious bedrooms, 2 bathrooms is Ideal for the first time Buyer or those looking to downsize without sacrificing amenities & wants. The open concept interior is highlighted by custom “Vanderschaaf” cabinetry with quartz countertops, bright living room, formal dining area, 2 spacious MF bedrooms including primary suite with chic ensuite, walk in closet, & tile shower, 9 ft ceilings throughout, premium flooring, welcoming foyer, 4pc primary bathroom & desired MF laundry. The unfinished basement allows the Ideal 2 family home/in law suite opportunity with additional dwelling unit in the basement or to add to overall living space with rec room area, roughed in bathroom & fully studded walls. The building process is turnkey with our in house professional designer to walk you through every step along the way. Conveniently located close to all Cayuga amenities, restaurants, schools, parks, the “Grand Vista” walking trail & Grand River waterfront park & boat ramp. Easy commute to Hamilton, Niagara, 403, QEW, & GTA. Make your appointment today to view quality workmanship in our Cayuga Sales Office & Model Home – multiple plans to choose from. Cayuga Living at its Finest! (id:47351)
957 Messor Crescent
Ottawa, Ontario
Welcome to this beautiful 3-bedroom townhouse in the serene Fairwinds neighborhood! The open-concept main level features a bright living and dining area with hardwood flooring, and a generous kitchen with a cozy breakfast nook. Upstairs, you'll find two spacious secondary bedrooms, a large full bath, a convenient laundry room, and a master bedroom complete with a walk-in closet and a 3-piece ensuite. The finished basement offers a versatile family room with newer laminate flooring, perfect for additional living space. Hot Water Tank rental is included in the rent. Conveniently located close to Costco, the Canadian Tire Centre, and easy access to the highway, this home offers great value in a fantastic location. Dont miss it! (id:47351)
258 Eunice Street
Kingston (City Northwest), Ontario
Don't miss this incredible opportunity! Nestled on a sprawling 75' x 200' lot, this beautifully renovated 3-bedroom, 1-bathroom semi-detached home offers a tranquil, country-like setting while being just moments from Princess Street and providing easy access to the highway. Inside, enjoy a bright, modern interior with spacious bedrooms and thoughtfully updated finishes throughout. The large lot provides plenty of outdoor space for relaxation and recreation, along with ample private parking for your convenience. Utilities are extra. (id:47351)
122 Queen Street
Kawartha Lakes (Lindsay), Ontario
This vacant lot offers 66.68 feet of frontage and 165.66 feet of depth, zoned Residential One (R1). This property presents incredible potential. Being sold in tandem with 118 Queen Street, together these properties boast a combined Queen Street frontage of over 130 feet, creating a rare chance to secure a prominent serviced corner lot in a sought-after location with a 16x 36 garage/shed. From its prime dimensions to its excellent zoning, this is a fantastic opportunity to shape the future of this corner in a growing community. Don't miss your chance to invest in Lindsay's potential! Please do not access property without representation. (id:47351)
20 Elderridge Court
Hamilton (Stoney Creek Mountain), Ontario
Experience The Charm Of This Beautiful 2-Storey, 3 Bedroom, 2.5-Bathroom Detached Home, Perfectly Situated On A Private Cul-De-Sac With A Spacious Pie-Shaped Yard. The Main Floor Is Thoughtfully Designed With Neutral Dcor, A Stunning Galley-Style Kitchen, And A Bright Dinette Area With Sliding Doors Leading To A Serene, Private Backyard. The Spacious Living Room Features Resilient Flooring And A Cozy Gas Fireplace, Ideal For Relaxed Living. Upstairs, You'll Find Three Generously Sized Bedrooms With Ample Storage, Including A Master Retreat With An En-Suite Bath And Walk-In Closet. The Unfinished Basement Offers Limitless Potential For Customization. **** EXTRAS **** All Window Coverings, All Electrical Light Fixtures (id:47351)
Main - 34 St. George's Place
Brampton (Northwood Park), Ontario
Beautiful 4 Bed, 2.5 Bath Detached house for lease, Hardwood Floowing and Porcelain tiles , upgraded kitchen . separate Laundary and lots of parking. (id:47351)
641 Wild Rye Street
Waterloo, Ontario
This luxurious home boasts 4+1 bedrooms and 3+1 bathrooms, including a finished basement with an additional bedroom and bathroom. Throughout the house, you'll find the elegance of engineered white oak hardwood flooring, complemented by custom-built ins and a chef's dream kitchen with GE CAFE appliances, a gas cooktop, and wall oven. The main floor features a cozy electric fireplace, while custom woodwork and mudroom built-ins add a touch of sophistication. The basement also includes a convenient kitchenette/bar for entertaining. Upstairs, you'll find Riobel, Delta, and Moen plumbing fixtures in the bathrooms. Outside, the custom one-of-a-kind backyard is a paradise with landscaping, sun-protecting pergolas, and a custom-built Broil King BBQ. Enjoy a maintenance-free lawn with artificial turf in the backyard and stylish hardscaping both in the front and back yards. With close to $500,000 invested in upgrades. (id:47351)
212 King William Street Unit# 1111
Hamilton, Ontario
Say goodbye to lawn care and snow shovels—welcome to the best in condo living! This stunning Kiwi Condo is perfectly situated in the heart of downtown Hamilton, offering convenience, style, and an array of amenities. The building features a fully equipped gym, yoga room, concierge, rooftop patio with BBQs, a spacious party room with a fireplace and full kitchen, a dog wash station, a mail room, and controlled entry for added security. The unit itself boasts 1 bedroom, 1 bathroom, in-suite laundry with a stacking washer/dryer, and an open-concept kitchen and living room. The modern kitchen includes stainless steel appliances, while the living room opens to a private balcony through sliding glass doors. Enjoy easy access to public transit and a host of amenities nearby. Parking is available at municipal car parks just a short walk away. Whether you're a first-time buyer or looking to downsize, this is your chance to own a slice of vibrant downtown living! (id:47351)
5 Oldham Crescent
Brampton (Snelgrove), Ontario
Approx 3,800 total square feet - 2,750 of that being finished space. Around the corner from Conservation Drive Park with trails that will have you walking for miles, situated in the North end of Brampton in the desirable Snelgrove area, enough room for muli-family living on a mature quiet street, welcome to 5 Oldham Cres. Close to public transit, hospital, pharmacies, schools, grocery stores, restaurants- very central location easy to commute. 6 Car parking in the driveway- another 2 in the garage for a total of 8 car parking. As you enter the home your eye will first notice the inground pool located in the backyard entertaining area. You are not going to feel like you & your family / guests are crammed in at the front door as the entryway is a nice size with closet area for jackets and shoes. The open concept kitchen, dining and living area with walk-out to the backyard makes this home a great place to host family / friend parties. Plenty of cupboard space with a pantry area, lots of counter space with the nice sized center island with stove & range hood, walk-out to side yard as well as to garage off kitchen. Official Dining area has large window overlooking the pool. 2 piece bath completes the main floor. Upper level features 4 nice sized bedrooms, two 4 piece bathrooms and has hardwood flooring throughout. Primary bedroom has a walk-in closet with ensuite but.... My favorite part about the primary bedroom is the walk-out balcony overlooking the pool! Lower Level features 2 other good sized bedrooms as well as a family room area with large window overlooking the backyard. Basement has a separate entrance through the garage & is unfinished awaiting your creative touch- With a rough-in for a bathroom already in place, this area perfect for a future in-law suite! So much potential with this home for multi-family living that could also offer privacy/separate living spaces for each family (with some renovations completed). **** EXTRAS **** High Efficiency Furnace(2009), A/C (2009), All Windows (except basement) & Sliding Doors(2018), Newer Roof, Hardwood Flooring on Upper Level & Kitchen /Dining /Living Area. (id:47351)







