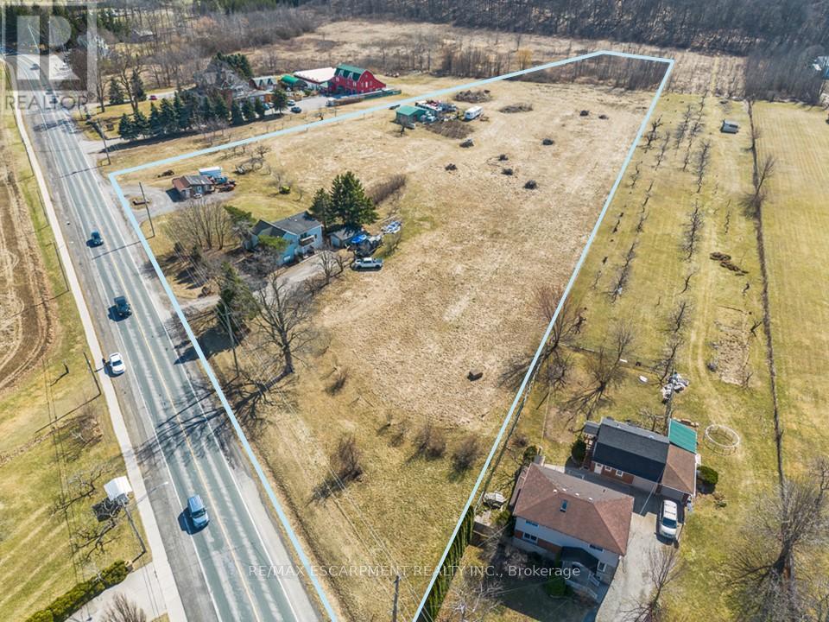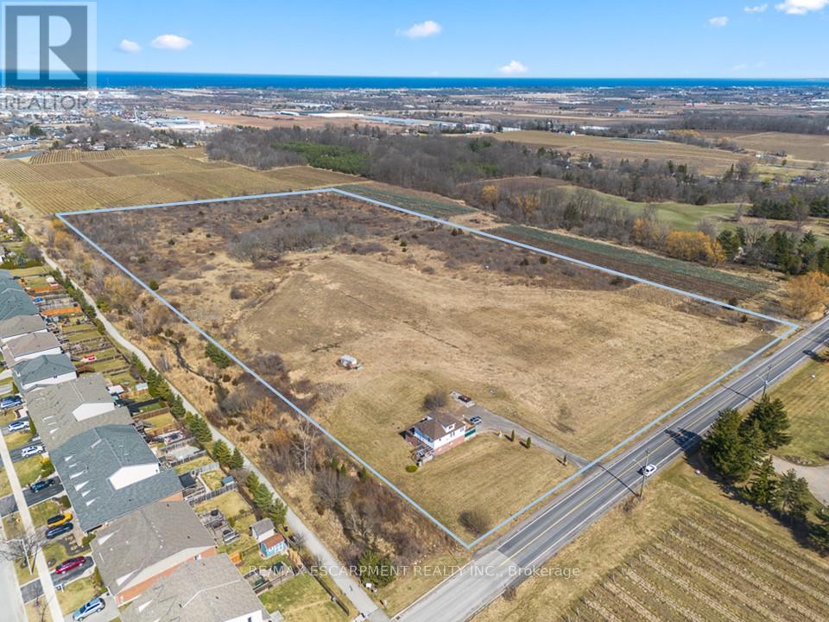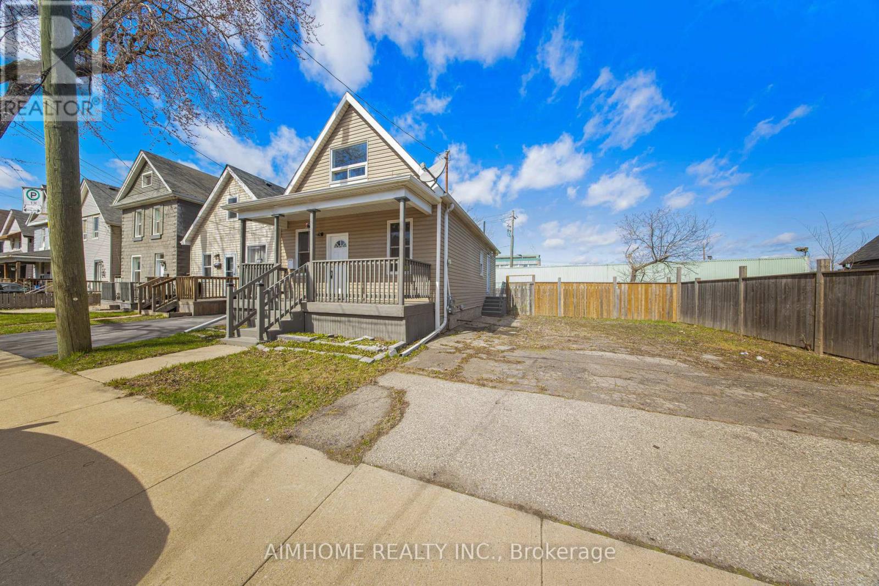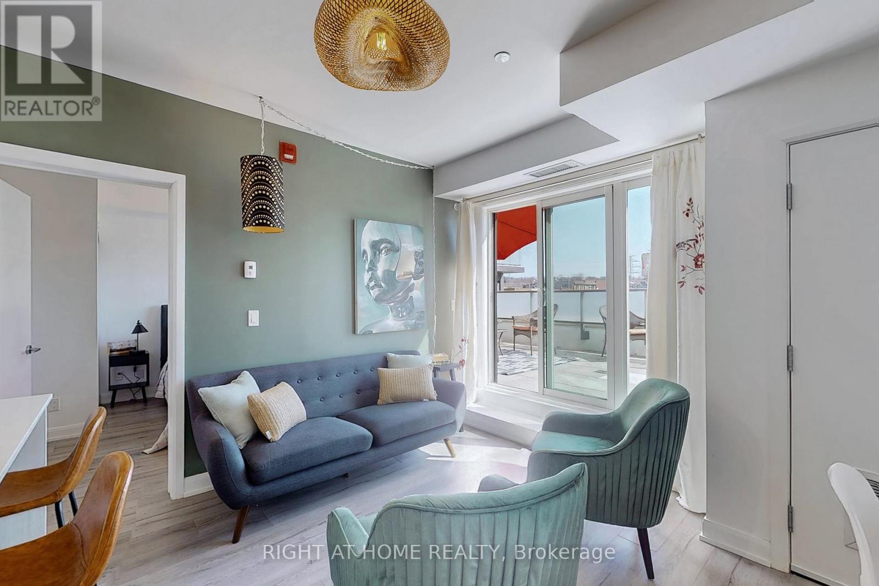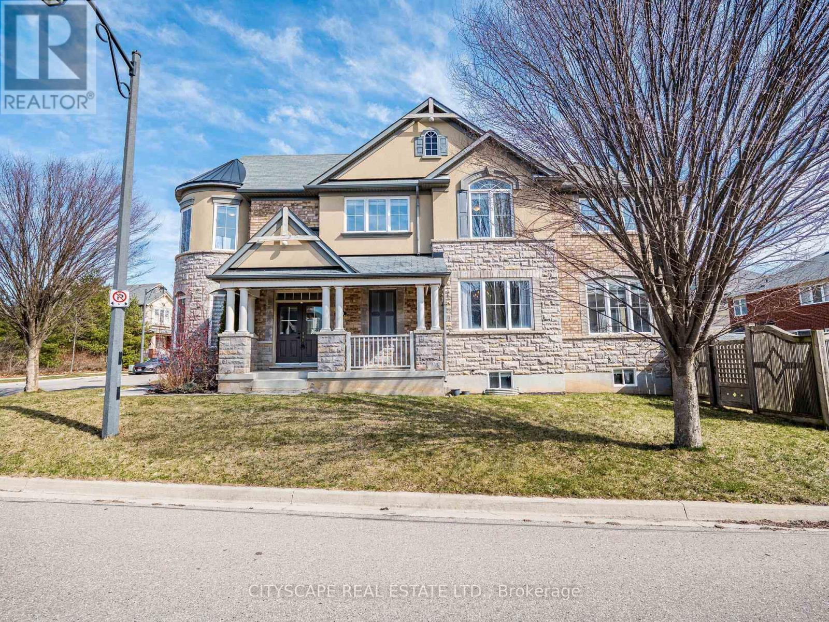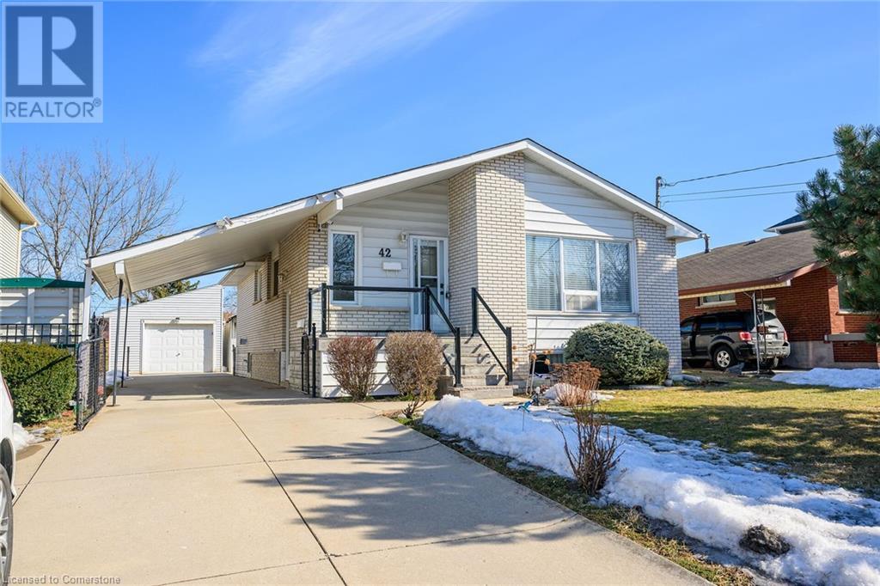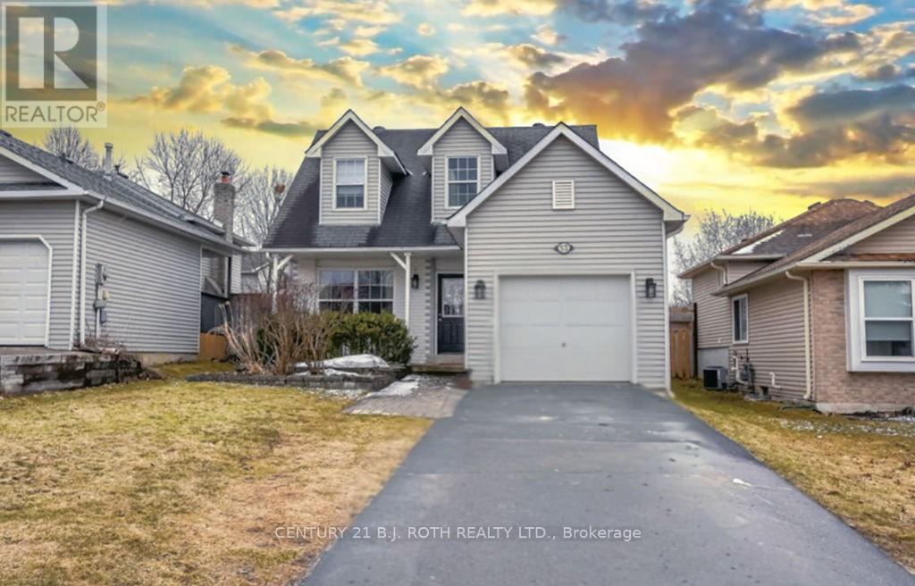108 Garment Street Unit# 904
Kitchener, Ontario
Upgraded 1 Bed+ Den, 1 Bath condo with 48 sq’ balcony. This modern open concept unit features a spacious living room with motorized privacy blinds and a bedroom with blackout blinds for extra comfort. The kitchen has 36” upgraded cabinets, premium vinyl flooring, sleek granite countertops, and a stylish glass backsplash. Whirlpool stainless steel appliances, including a mounted freezer, complete the space. The extra-large bathroom has a high-pressure chrome shower head for a spa-like experience. Amenities include a pet run, landscaped BBQ terrace, outdoor pool with accessible elevator and shower, fitness room, yoga area, sports court with basketball net, and an entertainment room with a catering kitchen. The condo is within walking distance to Google, Deloitte, KPMG, D2L, Communitech, McMaster School of Medicine, the University of Waterloo School of Pharmacy, Victoria Park, and downtown with its cafes, restaurants, and shops. It also offers easy access to hospitals, ION LRT, bus stops, Go Train, the Expressway, and the future transit hub. (id:47351)
425 Main Street W
Grimsby, Ontario
Over 30 acres of prime location with easy access, just minutes to the QEW. Close proximity to residential neighbourhoods, the Niagara Wine Trail, nearby services and amenities. Easy access to the QEW and Red River Valley Pkwy. Plenty of nearby services including Go Bus & Via Rail station, West Lincoln Memorial Hospital, Fire & Police services. Densely populated residential neighbourhoods nearby, with schools, parks. Nearby amenities including grocery, pharmacies, restaurants, theatre, etc. Surrounded by wineries. Excellent central Golden Horseshoe location. (id:47351)
4869 Hillside Drive
Lincoln, Ontario
Approximately 20 acres of prime land in the Lincoln/Beamsville area. Excellent development opportunity with permit/rezoning potential. Prime location with easy access, adjacent to existing residential subdivision, nearby services and amenities, 8 min. drive to/from the QEW. Family friendly location: 3 parks, 5 recreation facilities within 20 min. walk. Surrounded by elementary, middle & high schools. Additional amenities include big box stores, pharmacies, restaurants, wineries, etc. Other key nearby services include West Lincoln Memorial Hospital, Police & fire services, Go Bus and Via Rail stations. Excellent central Golden Horseshoe location. (id:47351)
109 Gertrude Street
Hamilton, Ontario
Welcome to Stunning 1.5-Storey Detached Move-In Ready Home on an Extra-Wide Lot! This beautifully updated property sits on a generous 54 x 73 ft lot and offers exceptional potential for homeowners and investors alike. Most of the home has been thoughtfully renovated, featuring stylish new vinyl flooring throughout whole house. The main floor includes 3 generous size bedrooms, a combined living/dining area, a full bathroom, and a kitchen with new backsplash, Granite Counter and range hood. Walk out from the kitchen to a private backyard deck perfect for entertaining. The backyard is fully fenced for added privacy. All interior doors are new. Laundry for the main level is located in the basement. The second floor is fully renovated with a separate side entrance, offering great income potential. It includes a brand-new kitchen with quartz countertops, a modern bathroom with tile floor, and its own private laundry. Large size one Bedroom and Living/Dining. Property conveniently located near public transit, major highways, shopping, and other amenities. Live in one unit and rent out the other to help cover your mortgage -- an excellent opportunity for both investors and end-users. This gem wont last long. Show with confidence! (id:47351)
6 Briarwood Avenue
Kawartha Lakes, Ontario
***Rare to Market Bungaloft***Amazing Price*** Brand New Condition 3 bed/3 bath Bungaloft Finished to Perfection. The Chef will Love the Open Concept Kitchen Featuring a Pantry, New Black Stainless Steel Appliances, Custom Mennonite Slide Out Wood Cabinetry and a Stunning New Subway Tile Backsplash. The Parents will Love a Convenient Main Floor Master with Large Spa-Like Ensuite and Walk-In Closet with Custom Cabinets. The Whole Family will Love the 2nd Floor Family Room and Bedroom Complete with it's own 4-Piece Bath. Enjoy Entertaining on the Huge Back Deck and Watching the Stars in the Brand New Hot Tub. **EXTRAS** Extras: Rounded Drywall Corners,16X24 Pressure Treated Deck, 2022 Custom Maple Cabinet Pullouts with Soft Close Feature, Spice Racks, Cutting Board & Trivet Storage, Total Upright Pantry and Gener-Link Back Up Power Connection! (id:47351)
144 Dufferin Street E
St. Catharines, Ontario
Welcome to this charming century home set on a large, private lot surrounded by mature trees and lush landscaping. This property offers a rare blend of timeless character and thoughtful modern upgrades. Step inside to discover a bright and stylish interior featuring updated hardwood floors, contemporary lighting and a fully updated kitchen with sleek cabinetry. The main floor includes two comfortable sized bedrooms and a full 4-piece bathroom, while the insulated attic with a cozy loft area offers flexible space for a third bedroom, home office or creative retreat. Significant updates completed between 2018 and 2020 include a metal roof, new eavestroughs, high-efficiency furnace and A/C (with transferable warranty until 2029), a wood privacy fence, and a spacious deck perfect for entertaining. Located within walking distance to schools, parks, a dog park, community centre and local sports amenities, this home also provides easy access to the QEW, Hwy 406 and GO transit. Downtown St. Catharines is just minutes away, offering a vibrant mix of entertainment, dining and festivals, all within reach of the natural beauty of the Niagara Region. RSA. (id:47351)
705 Lavery Street
North Perth, Ontario
Welcome to 705 Lavery Street a spacious, family-sized home offering over 2,500 sq ft of beautifully finished living space, nestled on a quiet street in the charming town of Listowel. Step inside to discover a thoughtfully designed floor plan that seamlessly connects each room, creating a warm and functional layout perfect for everyday living and entertaining. This move-in ready home features 3+1 bedrooms and 3.5 bathrooms. The main floor boasts a cozy living room with a gas fireplace and a walkout to the patio and fully fenced backyard ideal for summer BBQs or letting the kids and pets play safely. The open-concept kitchen flows into a bright breakfast nook and a spacious dining room, making mealtimes and hosting easy and enjoyable. A convenient mudroom offers inside access to the 2-car garage, plus a 2-piece powder room and main floor laundry. Upstairs, you'll find a generous primary suite featuring a tray ceiling, walk-in closet, and a private 4-piece ensuite. The additional bedrooms are all excellent sizes perfect for growing families and share a well-appointed 4-piece bath. The finished lower level adds even more value and versatility, with a large rec room with a second gas fireplace, a 4th bedroom, a 3-piece bath, and a bonus room ideal for a home office, gym, craft space, or playroom the possibilities are endless. Outdoors, enjoy your fenced backyard patio, double-wide driveway, and 2-car garage plus, a second double-wide driveway perfect for your camper, boat, or utility vehicle. Located just minutes from Listowels amenities and golf course, this is truly a family-sized home in a fantastic location. Dont miss this one call your REALTOR today to book your private showing! (id:47351)
73 Davenport Crescent
Brampton, Ontario
Spacious 4-Bedroom Gem for Rent!Step into this stunning all-brick semi-detached home, offering a bright and spacious main-level with 4 large bedrooms perfect for families or those who love extra space. Nestled on a quiet, child-friendly crescent in a well-established neighborhood, peace and privacy are guaranteed.Enjoy the convenience of surface-level parking for 3 vehicles, and a deep lot that gives you room to relax, entertain, or let the kids play.Just minutes from all major amenities and places of worship, this location has everything you need right at your doorstep. Don't miss your chance to live in this fantastic family-friendly community! (id:47351)
123 Keppel Circle
Brampton, Ontario
Spacious and thoughtfully designed three-storey townhome for lease in Northwest Brampton. Step into comfort, convenience, and elegance in this thoughtfully designed townhome with 3 bedrooms, 3 bathrooms, and 3 parking spots in a very desirable community. Numerous upgrades from the builder including extra storage space in the main floor, nine-foot ceilings on the main and second floor, porcelain tiles on main floor, laminate flooring on second floor, oakwood stairs, custom laundry closet, quartz kitchen counter tops, and high-quality kitchen and laundry appliances. Main floor features separate door to access the garage from inside along with spacious built-in closet for storage and sufficient space for home office or gym exercise area. Second floor features modern style kitchen overlooking the living room, large balcony for summertime hangouts, and two-piece bathroom. Large windows throughout the second and third floor illuminate the home with lots of natural light all year round. Plenty of storage cabinets in the kitchen along with stainless steel appliances. Property also features three carpet floor bedrooms, second balcony in the master bedroom, one three-piece bathroom, and one four-piece bathroom on the third floor. Designed to accommodate growing families as property is in close proximity to many nearby schools, medical centres, recreational facilities, community centres, large retailers, shopping plazas, public libraries, and Mt. Pleasant GO Station. Property would be ideal for small families looking for a spacious home, privacy, convenience, and in close proximity to Toronto and the GTA. Property is 1468 square feet as per MPAC reports. (id:47351)
17 Riverbank Road
Brampton, Ontario
Stunning & spacious detached home nestled in one of Bramptons most desirable neighborhoods! This beautifully maintained property offers exceptional value and comfort, with 3 spacious bedrooms,primary bedroom with 4-piece ensuite and walk in closet.The home is filled with natural light. The recently renovated basement includes a modern 3-piece washroom, adding extra living space and functionality.Located just minutes from Brampton Civic Hospital, major shopping centers, schools, parks, and HWY 410, this home offers both convenience and lifestyle. All amenities are within close reach.Incredible opportunity not to be Missed. (id:47351)
712 - 1 Elm Drive W
Mississauga, Ontario
Live in the Heart of Mississauga - City One Condos! Welcome to City One Condos, where sleek design meets unmatched convenience in two striking glass and steel towers rising above Elm Drive and Hurontario Street. Ideally located just steps from Square One Shopping Centre, Living Arts Centre, Art Gallery of Mississauga, and Sheridan College's Hazel McCallion Campus, and with easy access to public transit and three major highways - this address puts everything within reach. Inside, this spacious one bedroom plus den suite delivers the perfect balance of style and function. Enjoy two full bathrooms, in-suite laundry, a private balcony, and underground parking - ideal for modern urban living. Step into the 18,000 square foot European-inspired amenity centre, where resort-style features await. Enjoy a 24 hour concierge, indoor pool and hot tub, aromatherapy steam room, dry cedar saunas, a cutting-edge fitness centre, party lounge, virtual golf pavilion, billiards room, and visitor parking. There's even an on-site convenience store for everyday essentials. Outside, the beautifully landscaped urban courtyard blends seamlessly with the surrounding streetscape, complete with a welcoming patio by the grand entrance. Tenant to pay hydro and maintain full tenant insurance coverage. Don't miss your chance to call one of Mississauga's most vibrant and connected communities home. (id:47351)
1013 - 55 Speers Road
Oakville, Ontario
The Luxury Senses Tower in The Heart of Oakville! Spacious open concept condo Includes RARE 2 Side-By-Side Parking Spaces + 1 large corner Locker. This beautiful unit features an accent wall, open concept kitchen with granite countertops, custom blinds, 9 ceilings, towel warmer in bathroom, large foot to ceiling windows, S/S appliances, and a walk-Out To Balcony From Living & Primary Bdrm. Spacious terrace with custom flooring. Ideally Located in Trendy Kerr Village With Shops & Restaurants, Walking Distance To The Lake, Endless Parks, Waterfront Trails, Steps To Oakville Go Train, Mins To QEW. The Bldg Has First Class Amenities: 24 Hr Concierge, Rooftop Terrace W BBQ, Fully Equipped Gym, Party/Media Rooms, Indoor Pool, hottub, Sauna, Car Wash, Pet Wash, Guest Suites, EV charging Stations, Visitors Prkg. Background check required. (id:47351)
202 - 385 Osler Street
Toronto, Ontario
Welcome to Suite 202 at The Scoop where modern living meets mindful design in the heart of Torontos vibrant Junction neighbourhood.This rare split 2-bedroom, 2-bathroom layout offers the perfect blend of functionality and flow, ideal for first-time buyers, young professionals, downsizers or growing families. The standout feature? A spectacular 450 sq.ft. private terrace with a gas line for BBQ your own serene outdoor oasis in the city, perfect for entertaining or simply unwinding after a long day.Inside, youll find a chef-inspired kitchen with quartz countertops, a sleek island for casual dining, and a stylish ceramic backsplash that ties the whole space together. The open-concept living area is bright and welcoming, designed for both comfort and conversation.This unit checks all the boxes for sustainable-smart living, and with only 72 boutique suites in the building, youll enjoy an elevated sense of community and privacy. TTC is right at your doorstep, and you're just minutes from Bloor GO Station, Black Creek Drive, and an endless list of trendy cafes, shops, parks, and local gems waiting to be explored.Suite 202 isn't just a condo its a lifestyle upgrade. Bonus: Furniture available for sale separately. Adirondack not included or available for sale. Pls inquire with LA for details.Come experience this hidden gem in the Junction. Thoughtful design, unbeatable location, and a one-of-a-kind terrace - this is home! (id:47351)
A214 - 3210 Dakota Common
Burlington, Ontario
Experience contemporary living in Burlington's highly desirable Alton community! This modern 2-bedroom, 1-bathroom condo combines comfort and convenience, featuring an underground parking space. Step into a bright, open-concept layout with a stylish kitchen equipped with quartz countertops, stainless steel appliances, and in-suite laundry. Unwind on your own private balcony ideal for enjoying the outdoors. Residents of this well-appointed building enjoy exceptional amenities, all conveniently located on the 3rd floor, such as an outdoor pool, pet wash station, indoor sauna and steam room, party room, and a fully equipped fitness center. Located in a prime neighborhood, you're just moments away from top-tier restaurants, shopping, schools, and green spaces, with quick access to the QEW and Highway 407. A fantastic leasing opportunity you wont want to miss! (id:47351)
33 - 2280 Baronwood Drive
Oakville, Ontario
Fantastic Town Home In Desirable West Oak Trails. Upgrades include Hardwood Floors in the living, dining rooms, Granite Kitchen Counters, Backsplash, and a Family Room On Grade Level With a Finished Walk-Out with Laminate floor. Fabulous Location Close To Schools, Parks, Hospital, Bronte Go Station, Qew, 407. Walking Distance To plaza Includes (Doctors' Office, TD Bank, Convenience Store, Restaurants), and Much More. (id:47351)
4208 Kane Crescent
Burlington, Ontario
Nestled on a tranquil crescent & backing onto a prestigious golf course (without the concern of stray golf balls), this executive estate offers over 5400 sq. ft. of impeccably designed living space, including a bright, fully finished basement with oversized windows that provide an abundance of natural light! Set on an extraordinary quarter-acre lot, this property is one of the largest in the area, offering unmatched privacy & prestige! Curb appeal is truly captivating with a newly designed paver & asphalt driveway, mature trees, vibrant gardens, landscape lighting & an irrigation system! All details were carefully selected to create a refined exterior. Inside, soaring two-storey windows allow natural light to flood the home, framing stunning views of the private backyard oasis with a charming gazebo & newly constructed deck perfect for relaxation or entertaining in total seclusion! The home is a testament to refined craftsmanship, featuring hardwood flooring throughout the main floor & bedrooms, granite countertops, stainless steel appliances, & California shutters! Thoughtfully selected lighting enhances warmth & elegance throughout. The home office features custom cabinetry, a built-in desk & a window seat, creating an inspiring space. For entertaining, the billiard room with wet bar offers sophistication, while the expansive bonus room above the garage is perfect for a media room or executive retreat! Additional highlights include a brand new furnace with a transferable warranty offering peace of mind & long-term value for the new homeowner! Located in Millcroft's most prestigious enclave, this home is just minutes from top-rated schools, Berton Park, scenic trails, shopping, dining & convenient access to HWY 407! This one-of-a-kind estate offers the perfect combination of luxury, privacy & convenience! Its a rare opportunity to own an exceptional property in one of the most coveted communities. Schedule your private showing today & discover the extraordinary! (id:47351)
127 - 2441 Greenwich Drive
Oakville, Ontario
Welcome to Millstone on the Park, a sought-after community in Oakville! This rarely available, bright, and airy end-unit stacked townhome offers an impressive 1,012 sq. ft. of living space, plus a 350 sq. ft. private rooftop terrace AND a walkout balcony from the living/kitchen area perfect for morning coffee or relaxing evenings. Ideal main floor layout with open concept kitchen, living, and dining room, plus main floor powder room. The kitchen is equipped with stainless steel appliances, offering both style and functionality. Designed for comfort and convenience, this spacious layout includes two generous bedrooms and a second-floor 4-piece bathroom. 2nd floor also features top of the line built-in, stackable laundry machines. The massive primary bedroom even includes a charming reading nook. On the 3rd level, step outside to enjoy south-west views and beautiful sunsets from your expansive rooftop terrace, or take in the tranquility of the courtyard-facing terraces on the main floor. Home sale includes all Custom Hunter Douglas Blinds. Location is key just minutes from Bronte GO Station, QEW, and Hwy 407, and within walking distance to Oakville Transit, Bronte Creek Provincial Park, shopping, restaurants, top-rated schools, and the hospital. Bonus: Two owned parking spaces are included! Don't miss this incredible opportunity to own one of the best and biggest townhomes in this vibrant Oakville community! Note: Installed in 2021 - New Air Handler, Water Heater, Smart Thermostat. All units are owned! No monthly rental fees, making this unit more affordable. (id:47351)
587 Horner Avenue
Toronto, Ontario
Alderwood Awaits At 587 Horner Ave! Full House Rental Newly Renovated With Separate Entrance To Spacious Full Height Basement, With 2 Additional Bedrooms And Ensuite Laundry. Sunny South Facing Backyard Big 'Lot. Freshly Painted And Features Hardwood Floors And New Kitchen! Steps To Etobicoke Valley Park, Highly Rated Sir Adam Beck School, Pool, Library Transit And More! A Perfect Family Home With Five Spacious Bedrooms And Backyard. (id:47351)
416 Gooch Crescent
Milton, Ontario
Enjoy spacious living in the sought-after Scott community! 416 Gooch Crescent is a bright & welcoming 4-bdrm detached home on a premium corner lot with no front neighbors, directly across from the serene Gooch Woodlot. Located on a quiet street with no sidewalk, it offers privacy & tranquility. With over 2,500 sq ft above grade, this home is thoughtfully designed for comfort & functionality. The main floor features newly installed hardwood stairs (March 2025), hardwood floors, & a spacious layout with separate living, dining, family rooms & a den perfect for working from home. The kitchen offers quartz countertops, a functional island, newer S/S appliances (Aug 2024), & plenty of storage. A bright breakfast area walks out to the backyard with gas connection ideal for BBQs. Upstairs are 4 spacious bdms, including a large primary suite with walk-in closet & ensuite with soaker tub & separate shower. A 2nd floor laundry room adding extra convenience. **EXTRAS** Additional modern touches include an EV charging outlet in the garage. Set in a quiet, family-friendly neighborhood close to schools, parks, & scenic trails. The perfect blend of location, space, & comfort. Some rooms virtually staged (id:47351)
42 Warwick Road
Hamilton, Ontario
Welcome to 42 Warwick Rd! This beautifully updated bungalow offers over 2,000 sq. ft. of finished living space across two levels, making it the perfect home for families, multi-generational living, or investment opportunities. Featuring 3+2 spacious bedrooms and 2 full bathrooms, this home boasts a fully finished basement with a separate side entrance, making it an ideal in-law suite. The carpet-free interior has been meticulously maintained, with notable updates including the entire main floor (2018-2019), windows & front door (2018), furnace (2016), roof shingles (2015 with a 25 year warranty; 15 years left), and a newly finished basement (2020). The home comes fully equipped with an owned hot water tank, 2 fridges, 2 stoves (including a gas stove in the basement), 2 dishwashers, and a microwave. Nestled in a sought-after Lower Stoney Creek neighborhood, this family-friendly property is conveniently located close to schools, parks, shopping, dining, and easy highway access. Don’t miss out on this fantastic opportunity—book your private showing today! (id:47351)
2105 - 39 Mary Street
Barrie, Ontario
Welcome to Debut Condominiums, a stunning addition to the Downtown Barrie skyline. Enjoy breathtaking scenic views, indulge in the vibrant downtown dining scene, take leisurely walks around Kempenfelt Bay, and experience the ultimate convenience with the GO Train and GO Bus Terminal just steps away. Suite 2105, perched on the 21st floor, stands tall above the city, offering unparalleled panoramic views of both the bay and the bustling downtown life. This beautiful suite features 1 bedroom + den, and 2 full bathrooms. The sleek kitchen is equipped with high-end built-in appliances and a versatile movable island, perfect for meal prep and entertaining guests. The unit also includes a parking space and storage, in-suite laundry, along with a private balcony to soak in the fresh air and enjoy your view. Exclusive amenities include a stylish outdoor amenity space with barbecues and a firepit for cozy evenings, an infinity plunge pool offering unobstructed views of the stunning waterfront, and a chic bar and lounge area with both indoor and outdoor dining spaces, designed for entertaining guests in style. AVAILABLE IMMEDIATELY (id:47351)
511 Thomas Street
Clearview, Ontario
Welcome to this spacious and well-maintained 2-bedroom condo located on a peaceful cul-de-sac in the heart of Stayner. The open-concept main floor boasts a bright kitchen complete with a breakfast bar, abundant cabinetry, and generous counter spaceperfect for both everyday living and entertaining. Enjoy the expansive living and dining area, highlighted by beautiful bamboo flooring that adds warmth and style throughout. Convenient main floor laundry and a secondary bedroom provide functional living for guests or a home office setup. Upstairs, you'll find a large primary bedroom featuring a full ensuite bathroom for added privacy and comfort. Step outside onto the 9' x 24' deckideal for relaxing or entertaining in the warmer months. Condo fees include exterior maintenance, garbage pickup, and snow removal, allowing for low-maintenance living year-round. (id:47351)
53 Gosney Crescent
Barrie, Ontario
Welcome to 53 Gosney Crescent, this amazing 2 storey detached family home is nestled in a family-friendly neighbourhood in Barrie's sought-after south end. Boasting 3 bedrooms and 3 bathrooms, this home offers comfortable living throughout. Step inside to find laminate flooring throughout no carpet in sight, making for easy maintenance and a clean, modern feel. The spacious finished lower level features a rec room, kitchenette, 3-piece bathroom, and a combined laundry/storage room, offering excellent in-law suite. Enjoy the outdoors in your mature, fully fenced backyard perfect--for kids, pets, and entertaining. With great schools, parks, shopping, and commuter routes nearby, this is the perfect place to call home! (id:47351)
137 Kleinburg Summit Way
Vaughan, Ontario
Stunning Renovated Mattamy Home in Prime Kleinburg! Welcome to this breathtaking 2590 Sq Ft detached home in the heart of prestigious Kleinburg! Built by Mattamy Homes and completely renovated, this masterpiece seamlessly blends modern elegance with timeless charm. Step inside to 9-ft ceilings on both floors, 8-ft doors, and rich hardwood throughout. The open-concept living space boasts exquisite custom wall trim, premium light fixtures, and potlights, setting the perfect ambiance. Work from home in the private main floor office, then unwind in the family room loft with soaring vaulted ceilings. The gourmet kitchen is a chef's dream-modern cabinetry, quartz countertops with a waterfall island, subway tile backsplash, stainless steel appliances, and a walk-in pantry. Entertain effortlessly as the kitchen flows into the sunlit living and dining areas, with a walkout to your backyard oasis. Retreat to the stunning primary suite featuring a 5-piece ensuite with upgraded finishes, a walk-in closet, and custom organizers. All bathrooms are elegantly upgraded with marble counters, and wrought iron pickets add a sophisticated touch. The exterior is just as impressive, with beautiful interlock in the front and back, making every inch of this home a showstopper. With too many upgrades to list, this home is truly one-of-a-kind. Don't miss your chance to own this turnkey luxury residence in one of Vaughan's most sought-after neighborhoods! Welcome home! (id:47351)

