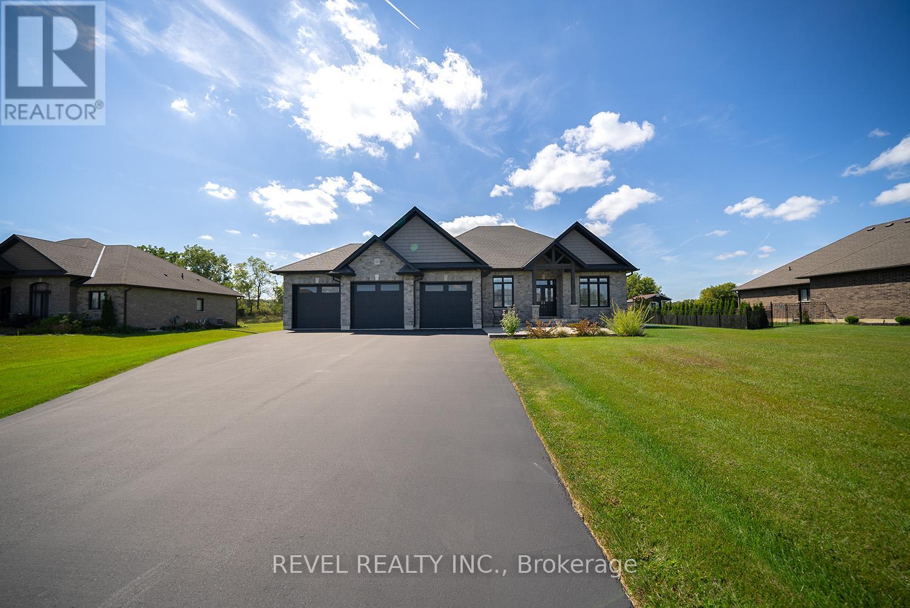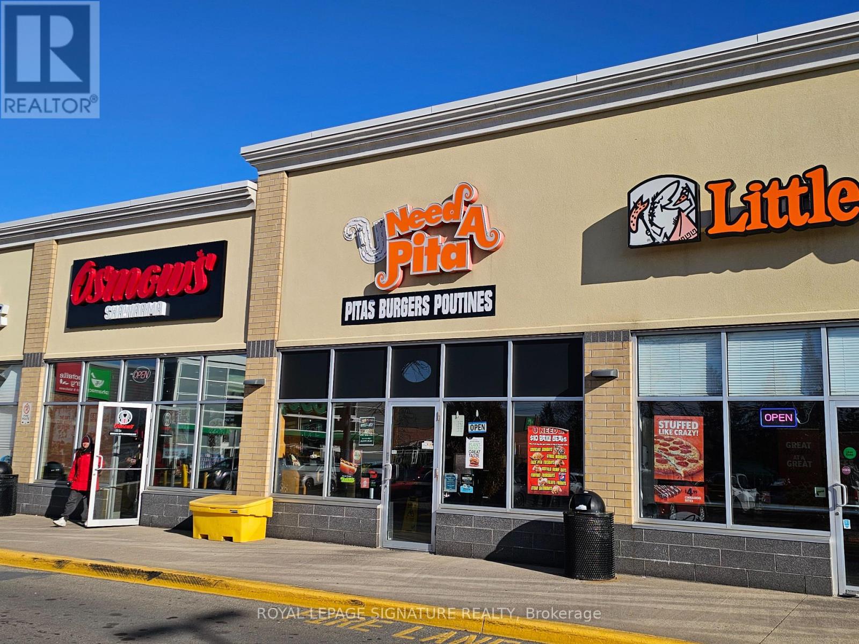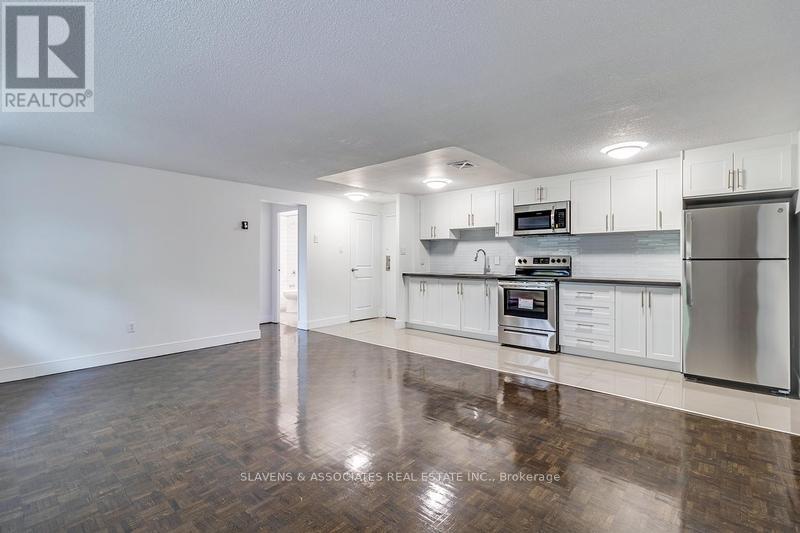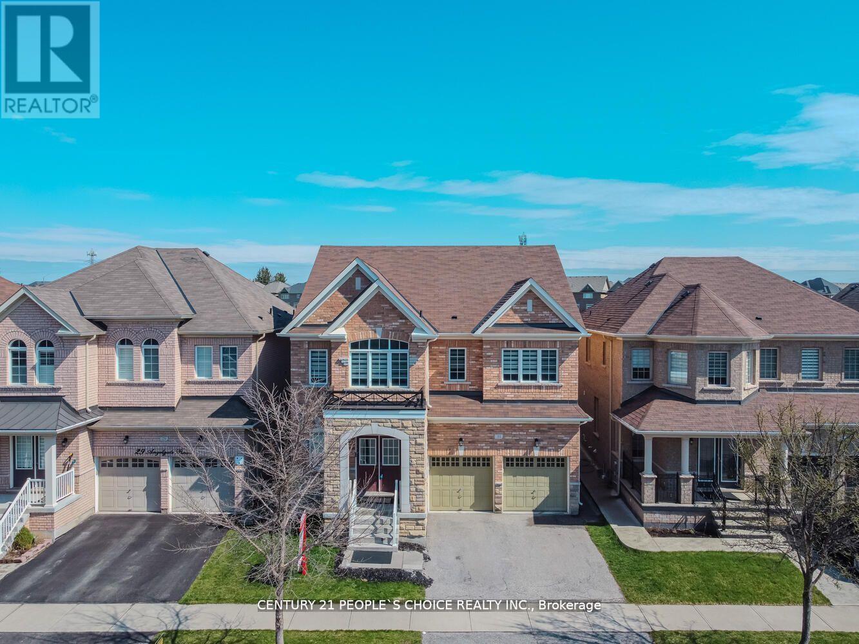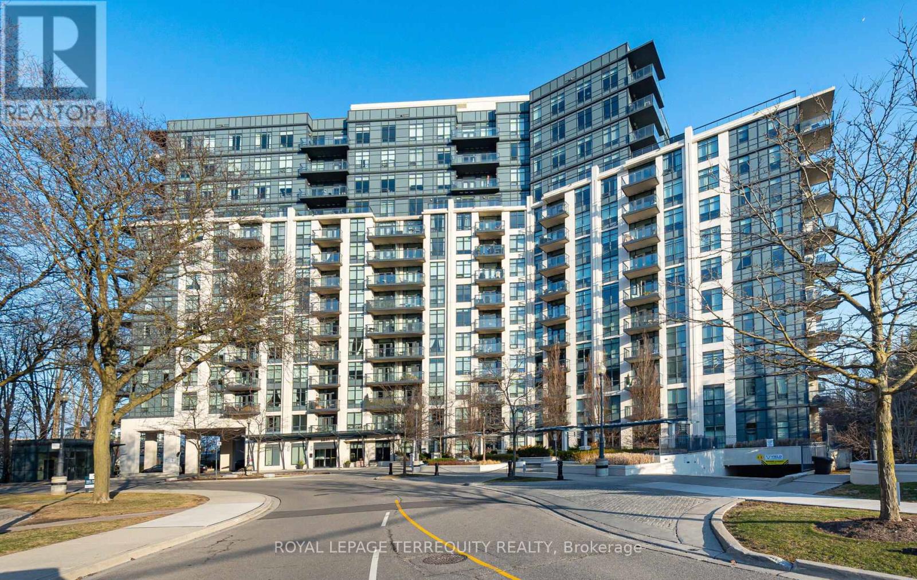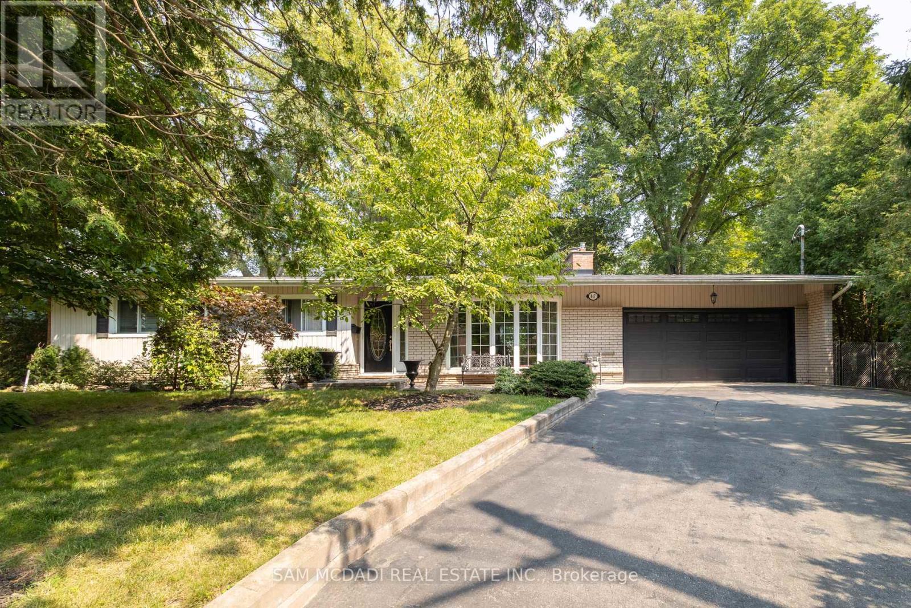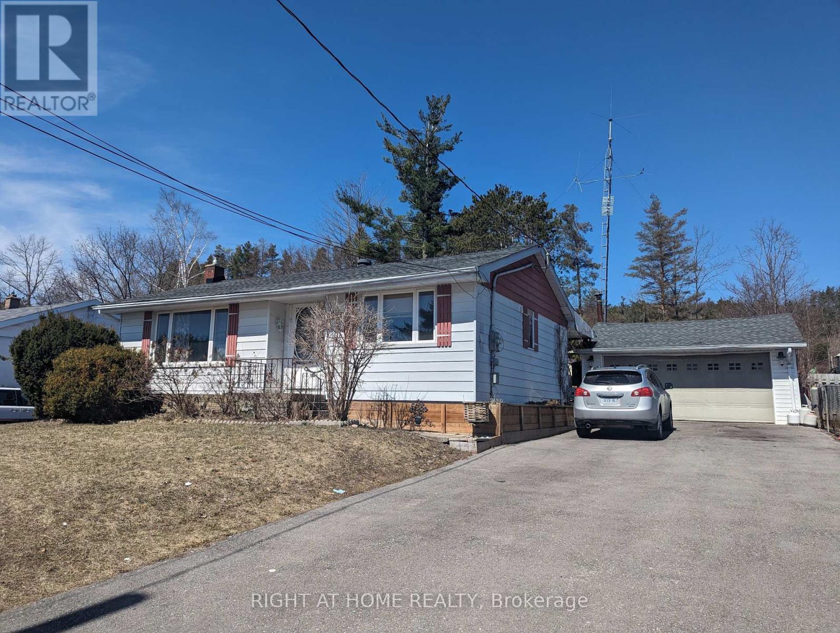21 Tedley Boulevard
Brantford, Ontario
Welcome home to the prestigious "Valley Estates" community where this stunning, custom built, Spadafora Home, sits on a sprawling 3/4 acre lot with no backyard neighbours. Offering 2+2 bedrooms (a potential 3rd in the walk-in closet), 3.5 bathrooms & a triple car garage, with more than 4000 sqft of finished living space. The all-brick exterior, concrete front landing & triple-car garage are striking as you make your way up to the front entryway. The alluring 10-ft ceilings create a warm, open & airy feeling as you enter the home. To the right of the entryway is a large formal dining room to host all your family gatherings, while to the left is a home office to tidy up your business affairs. This can also be another bedroom if required. The immense open-concept space offers a stunning, chic white kitchen with a 10.5-ft centre island & ample storage &counter space for food preparation, with sight lines into the great room with a gas fireplace, & wall-to-wall views of the backyard with no neighbours. The main floor living area is highlighted with laundry, a powder room, & a separate bedroom area, with a large primary suite with a walk-in closet & a spa-like ensuite bathroom with a shower & soaker tub. The closet is every woman's dream with organizers & an island. This space can also be closed off to create a functional bedroom. A second generous size bedroom & full bathroom complete the main floor. Make your way downstairs to find a stunning finished basement that offers two bedrooms & a full bathroom, with a separate area for a gym, games area, recreation room & bar. This space is truly exceptional for entertaining. With access to the garage from the basement, this could be the perfect in-law suite! Outside, you will enjoy the 53x23 deck with a covered porch, pergola with hot tub, large shed & views for days with no backyard neighbours. (id:47351)
343 Glendale Avenue
St. Catharines, Ontario
U Need a Pita is a Canadian franchise with multiple locations throughout the Niagara Region. This one on busy Glendale Avenue is available for purchase along with the downtown St. Catharines location. Also available separately. Easy to operate and staff 1,000 Sq Ft layout in a busy plaza with lots of great food franchises and retail stores. Over 100 parking spaces and great signage. Big 12-ft commercial hood and 2 (1 + 1) walk-ins with limited seating as the business focuses on take-out and delivery. Please do not go direct or speak to staff or ownership. Royalty rate of 4.5% + 1.5% with a local head office.Training to be provided to qualified franchisees. Lease rate of $4,070 Gross Rent including TMI with 5 +5 years remaining. (id:47351)
3 - 275 Old Huron Road
Kitchener, Ontario
Welcome to 275 Old Huron Road Unit #3, This condo townhome offers 3 spacious bedrooms, 1.5 bathrooms, over 1600 square feet of living space, and an attached garage. Beautiful Spot to Start your home ownership journey in this Well-Maintained Townhouse. Located near tons of massive parks, trails and a pond across the street, such a peaceful location! Close to 401 access, Conestoga College, shops and amenities. A small complex with your own built-in garage parking with access inside to the unit. Not many other stacked townhouses have this luxury. Open concept on the Main level with Hardwood Flooring and great views outside .The main floor boasts an open design, seamlessly blending natural elements such as hardwood flooring and large windows that flood the space with natural light. The spacious family room gives you direct walk-out access to the terrace, the perfect spot to enjoy the day and soak up some sunshine! Direct garage access to the main level adds convenience to daily life. On the second level, you'll find the spacious primary bedroom, complete with a 3-piece en suite and a convenient walk-in closet. Ample storage space and laundry facilities are also located on this level. Living in this fantastic home provides easy access to several parks, schools, and public transit options. Whether you're searching for your first home or looking to expand your investment portfolio, this property offers an excellent opportunity. Book your showing today to experience all that this home has to offer! (id:47351)
260 - 7555 Goreway Drive
Mississauga, Ontario
Welcome to this bright and spacious 1-bedroom suite, thoughtfully designed for modern living. The open-concept layout features a sleek, contemporary kitchen with stainless steel appliances and elegant quartz countertops blending style and functionality seamlessly. On-site laundry available ($) and optional parking for $100.00/month. Heat included; hydro extra. Pets are welcome! Steps from Westwood Square and Malton Community Centre, with easy access to TTC, Malton GO Station, and major highways for effortless commuting. Just a 10-minute drive to Pearson Airport! (id:47351)
2004 - 25 Trailwood Drive
Mississauga, Ontario
ALL UTILITIES INCLUDED!!! BRIGHT AND SPACIOUS TWO BEDROOM WITH TWO FULL BATHROOM CONDO AVAILBLE FOR RENT IN HEART OF MISSISSAUGA. UNIT COMES WITH GREAT VIEW OF THE CITY. OPEN CONCENPT WITH LAMINATE FLOORING. STAINLESS STEEL APPLIANCES IN THE KITCHEN. FLOOR TO CEILING WINDOWNS. GREAT SCHOOLS NEARBY, NEAR SQUARE ONE AND SO MUCH MORE. (id:47351)
545 Chamberlain Road
Burlington, Ontario
Unmatched stunning from top to bottom renovation in demand shores acres. Backing onto Longmoor park with direct access Gate to the park. Family neighborhood conveniently located close to shopping, restaurants, schools, go station and 403 access. Virtually no upgrades needed. New roof 2024, leaf filter 2024, exterior pot lights 2022, concrete patio 18 x 16 feet with cedar posts gazebo with Metal roof 2023, new window treatments 2019 second level 2022. Main level luxury vinyl plank flooring throughout. Custom kitchen with centre island. custom bathrooms including vanities marble countertop Mironlin bathtub, pocket door heated floor, master walking closet, laundry room with new framing. Electrical, plumbing insulation, drywall trim and doors. Heated porcelain tiles. Custom shaker cabinets with stone countertop and backsplash. With washer tower with heat pump dryer (id:47351)
92 Gulfbrook Circle
Brampton, Ontario
Your Dream Home Awaits! Welcome to this stunning 2013-built detached home in the highly sought-after Heart Lake community! This beautifully upgraded 5+2 bedroom, 4-bathroom home features a legal 2nd dwelling, perfect for multi-generational living or rental income. Highlights Include: Loft converted to 5th bedroom for extra space9 ft. ceilings for an open, Brand new flooring on main & laminate on second floor Quartz countertops with matching backsplash Freshly painted throughout Pot lights & modern S/S appliances Close to major highways, schools, parks, and all amenities This home shows 10++ and is move-in ready. Don't miss out on this rare gem in a prime location! (id:47351)
18 Thirty Third Street
Toronto, Ontario
Opportunity of a lifetime to own this Fully Renovated from Top to Bottom Multiplex in one of the most high demand areas of Long Branch, Etobicoke, Toronto, steps to the lake. Situated on a massive 70 ft. x 146 ft. lot facing East. Surrounded by Multi Million dollar homes and sprawling condo and town home developments. This 6-unit Multiplex has FIVE 2-Bedroom Apartments and ONE 1-Bedroom Apartment. All Vacant and ready to put your perfect tenant inside! Private electronic gated 10 spot parking! Tenant Green Space in front and back, great curb appeal with brick exterior, walking distance to Junior and High Schools, Lake Ontario, Parks, TTC, Gardiner Expressway, close to Long Branch GO Train. Units will rent in a heartbeat! All units fully renovated, sound proofed, with brand new Air Conditioners installed, and all units have IN-SUITE Laundry! 4 Units with Balconies. Front and Back door entry/exit. Separate Superintendent/Property manager management office, shower, kitchenette, security system on site! These 11 Bedrooms have a potential of making a conservative $220,000 in Gross Annual Income, amazing Investment Opportunity easily rented and very low tenant turnover in a high demand area. Buy now and get a foothold in the area, and reap the benefits of the investment and then tear down and build 2 multi million dollar homes down the road, or do nothing and relax as the entire multiplex has been renovated and is ready to earn you considerable return! Possibility to build additional Lane way/Garden Suite property on site for even more rental income. **EXTRAS** 4 Balconies,Gated Electronic Parking For 10 Cars, 6 Sep Hydro Meters,In-Suite Laundry In Every Unit,Superintendent/Prop Mgmt Office/Shower&Kitchen,Sec Sys, New 2024 Boiler Owned, Aluminium Window, Roof 8 Years Old,Brand New A/C In Every Unit. (id:47351)
31 Angelgate Road
Brampton, Ontario
Price to Sell. Prime Location in Prestigious Credit Valley Community NO HOUSE BEHIND , LEGAL BASEMENT APARTMENT ***See the Virtual Tour***Fully Upgraded More than $125,000 Spent on Upgrades Features High Charm Detach House Has 4 Spacious Bed 3 Full Bath on Second Floor ,First Master Bedroom With Large 6 Pc Ensuite and His/Her Large W/In Closets, 2nd Master with 4 Pc ensuite and W/In Closet, Other Two Rooms attached with Jack n Jill Bath, Almost Every Rooms Including Basement Rooms has their own W/In Closets .Brand New Laundry on Second Floor, Main Floor Boosts with D/D Entry Double Garage, Foyer W/In Closet on Main, Living/ Dining With Hardwood Floors, Large Family Room W/ Gas Fireplace , Brand New Zebra Blinds in Whole House ,Beautiful Kitchen W/New S/S Appliances, W/Out to Patio, Pot Lights throughout the house, Brand New 2 Bed Fully Spacious Legal Basement Apartment with separate Laundry. Close to All Amenities School, Parks, Plaza etc. Super Clean A Must See Property SHOWS10+++++ (id:47351)
3 - 690 Broadway Avenue
Orangeville, Ontario
Welcome to this bright & airy modern 3-storey townhome, located in the desirable west end of Orangeville, walking distance to local shopping, walking trails, schools & more. With over 1,700 sq ft of living space and 4 spacious bedrooms for you & your family to enjoy, this brand-new home offers open concept living at its finest. Walk into a spacious foyer and as you walk down the hall you have convenient access to your 1.5 car garage, and a walk out to a private front porch . As you head upstairs to the second level, you'll be impressed by the abundance of natural light flooding into the open-concept kitchen, featuring an oversized island making tons of room for your dinner food prep , with quartz countertops and stainless steel appliances this kitchen awaits your favourite recipes. The dining room has a large sliding door for you to head out to your spacious balcony, perfect for outdoor relaxation & entertaining. This level also includes a convenient powder room and laundry area. On the third level, you'll find a spacious primary suite complete with a 3-piece ensuite, a generous walk-in closet, and cozy broadloom. There are three more bedrooms and a full 4-piece main bathroom for your friends and family. Don't miss out on this beautiful home. (id:47351)
613 - 55 Kingsbridge Garden Circle
Mississauga, Ontario
Located in "The Mansion" - stunning one bedroom condo apartment in desirable location! Ideal for small family, spacious rooms. Combination living & dining rooms. Renovated floor, B/I dishwasher, granite countertops and ceramic floors. Unit includes locker and underground parking, move right in. Bldg amenities include: indoor pool, 24hr concierge, party room, gym, library, tennis court, guest suites, visitor parking! Public transit at your door, next to Square One, all major highways (403/401/QEW), shopping, banks. (id:47351)
426 - 300 Manitoba Street
Toronto, Ontario
Stunning 1 Bedroom + Den Loft on 2 Levels @ Warehouse Lofts In Mystic Pointe. Approx. 700 Sq Ft. Of Living Space. Beautifully Updated Open Concept Kitchen With Pot Lights, S/S Appliances, Glass Tile Backsplash, Quartz Counters, Quartz Breakfast Bar & B/I Pantry. Kitchen Overlooks Dining/Living Room Picture Window To West View Over Neighbouring Courtyard. Floating Staircase To Private Loft Bedroom Retreat & Den / Home Office. 1 Parking Spot Inc. Check out the interactive 3d Virtual Tour. Book your appointment today before it gets scooped up! (id:47351)
3356 Redpath Circle
Mississauga, Ontario
Welcome to this beautifully maintained 3-bedroom, 3-bathroom home, offering the perfect blend of modern style and everyday comfort. Step into the gorgeous kitchen, featuring new quartz countertops, quartz backsplash, and stainless steel appliances dream space for any home chef.This bright and inviting home has been freshly painted from top to bottom and boasts brand-new laminate flooring, along with new stairs carpet for added warmth and elegance. The finished basement provides additional living space with pot lights, laminate floors, and a full bathroom, perfect for a recreation area or guest suite. Enjoy the convenience of garage access, an eat-in kitchen, and a walk-out to a fenced backyard from the ground floor family room. With No home behind, this property offers extra privacy and abundant natural light.Significant updates include a new roof (2023), as well as a new furnace and water heater(2022), ensuring worry-free ownership. Ideally situated steps from Lisgar GO, shopping centers, and major highways, this home is perfect for families and commuters alike.With a low monthly POTL fee of just $93.42. (id:47351)
1302 - 1135 Royal York Road
Toronto, Ontario
Welcome to an extraordinary 1,792 sq. ft. residence at St James Club, a mid-size boutique building, where luxury meets exclusivity. With only 8 units on the floor and soaring 10-ft ceilings throughout, this stunning suite offers a rare combination of elegance, space, and privacy in the heart of the city. The grand living and dining area features classic crown moulding and wainscoting details found only in the penthouse and sub-penthouse levels, offering timeless sophistication. Sunlight pours into the condo all day, highlighting rich hardwood floors and creating a warm, inviting ambiance. The custom kitchen offers a sunny and bright eat-in area for casual dining. The 3 bathrooms are beautifully appointed with classic and timeless finishes. 3 walkouts (kitchen, living room, and primary bedroom) to balconies have been upgraded with phantom screens to invite fresh air without sacrificing comfort. Enjoy the 3 walkouts to south-facing balconies and take in the spectacular 270-degree views of Toronto, especially magical and breathtaking in the evening. The full-size laundry room is a rare premium upgrade, available in only two units in the building. A spacious and beautifully appointed office, with French doors, transom window, and crown moulding, provides an inspiring space to work or unwind. The bright and spacious primary suite is a private retreat, complete with a walk-in closet and a luxurious 6-piece ensuite. 2nd bedroom offers ample closet storage and a 4 pc ensuite. First-class building amenities include a swimming pool, 24/7 concierge, state-of-the-art gym, media room, golf simulator, party room, theater room, and visitor parking. With transit right at your doorstep, convenience and lifestyle come together seamlessly. This is refined city living at its best-an exceptional offering in a one-of-a-kind building (id:47351)
315 - 556 Marlee Avenue
Toronto, Ontario
Experience Modern Urban Living In This Brand-New 1+1 Bedroom Condo In The Highly Sought-After Yorkdale-Glen Park Community. The Open-Concept Design Seamlessly Integrates The Kitchen, Dining, And Living Areas, Creating A Modern And Inviting Atmosphere. The Bedroom Features A Private Ensuite, While The Spacious Den Can Be Used As A Home Office, Guest Room, Or Additional Living Space. Modern Kitchen Features Stainless Steel Appliances And Quartz Countertops. Located Steps Away From Glencairn Subway Station And Minutes From Yorkdale Mall, York University, Downsview Park, And Highway 400 ,401, Allen Rd. Enjoy 24hrs concierge for added convenience. This is a fantastic opportunity to live in a vibrant and growing neighborhood. Don't miss out on this amazing rental! Free internet For 1 Year! (id:47351)
508 King Street E
Caledon, Ontario
An Architectural Masterpiece Nestled On An Expansive 0.84- Acre Lot In The Prestigious Valley of Bolton. This Opulent Estate Embodies Unparalleled Elegance and Exquisite Craftsmanship. Designed For the Discerning Buyer, The Home Boasts 9-Foot Ceilings On the Main Floor, An Awe-Inspiring 30-Foot Foyer That Opens To Three Levels, Dual Scarlett O'Hara Staircases That Gracefully Wind Through The Residence. The Family Room And Primary Suite Feature Breathtaking Cathedral Ceilings, While The Custom Millwork, Wainscotting, And Intricate Crown Moulding Throughout Showcase The Home's Refined Artistry. The Gourmet French Inspired Maple Kitchen Is A Culinary Dream, Complete With Built-In KitchenAid And Miele Appliances, Granite Countertops, An Oversized Custom Hood, And A Two-Level Island With a Warming Drawer. The Walk-Out Basement, An Entertainer's Haven, Features A Stunning 12-Foot Mahogany And Brass Bar, A Gas Fireplace Framed By A Decorative White Stone Accent Wall, And Expansive Picture Windows That Bathe The Space In Natural Light. A Private Loft Offers A Tranquil Escape, While Smart Home Automation, A Multi-Room Audio System, And Newly Installed 4K Intelligent Cameras Ensure Modern Comfort And Security. Luxurious Imported Materials Adorn Every Corner, From The Hand-Carved Limestone Fireplace Mantle To The Marble-Inspired Porcelain Flooring. This Estate Epitomizes Sophisticated Living, Seamlessly Blending Grandeaur With Functionality In A Coveted Location Steps From The Humber River. Furniture is Negotiable. (id:47351)
1810 - 3590 Kaneff Crescent
Mississauga, Ontario
In the heart of central Mississauga! This bright and spacious property is steps from the future Light Rail Transit and just minutes from top city amenities, including the newly renovated Central Library, Celebration Square, City Hall, Square One Shopping Centre, Sheridan College, the Mississauga Transit Station, and the GO Bus Terminal. Enjoy seamless travel with quick access to Highway 403 and the Cooksville GO Train Station, and benefit from being only 10 km from Toronto Pearson International Airport.This home is perfect for first-time buyers, renovators, and investors alike. The balcony offers stunning west-facing views, capturing both northern and southern angles-perfect for soaking in the afternoon sun and breathtaking sunsets.Convenience is key, with two underground parking spaces located just one level below ground, close to elevators, plus a storage locker on the same level. Maintenance fees cover all utilities, including hydro, water, heat, A/C, and common elements, allowing for stress-free living.The condominium boasts an array of amenities, including a party room, childrens playroom, table tennis and billiards rooms, an indoor pool, sauna, fitness facilities, an outdoor tennis court, and a spacious outdoor patio. The newly renovated grand lobby exudes modern luxury, while the well-manicured grounds offer a sense of pride and comfort in your home.For nature lovers, the Cooksville Creek Trail is just a nine-minute walk away, providing a peaceful escape within the city. (id:47351)
557 Dixon Road
Toronto, Ontario
An exceptional opportunity to acquire a fully built-out 4,800 square feet commissary or catering facility in a prime Etobicoke location. Situated on high-traffic Dixon Road, this facility is ideal for food production, catering, or ghost kitchen use, with infrastructure ready to support scalable operations.Offered at $549,000, this sale includes valuable leasehold improvements, equipment, and a prominent pylon signage box on Dixon Rd for unbeatable exposure. Perfect for catering groups, meal prep businesses, or food operators looking to expand into a ready-to-go space without the hassle of building from scratch. The space is thoughtfully designed to support high-volume food production, offering efficient workflow, ample storage, and flexibility to accommodate multiple culinary uses. With growing demand for delivery, catering, and meal prep services in the GTA, this turnkey facility offers a strategic foothold in one of Torontos most accessible industrial corridors just minutes from major highways and Pearson Airport. Whether you're expanding an existing operation or launching a new concept, this is a rare chance to step into a fully equipped facility with minimal upfront effort.Please do not go direct or speak to staff. (id:47351)
867 Sunningdale Bend
Mississauga, Ontario
Welcome to 867 Sunningdale Bend. Nestled in the desirable Clarkson community, this charming residence sits on a generous 77 x 107 ft lot and is the perfect home for discerning buyers, first-time homeowners, or growing families. From the moment you step inside, you're welcomed by a sense of ease and flow. The main level is open and airy, grounded by elegant hardwood flooring and glistening pot lights that enhance the inviting atmosphere. A gas fireplace anchors the living room, offering warmth and charm, while large windows flood the space with natural light. The kitchen features black granite countertops, stainless steel appliances, an oversized island, and custom cabinetry that offers ample storage. The dining area opens directly to the backyard deck. Unwind beneath the cedar gazebo or enjoy a swim in the saltwater, heated vinyl-lined inground pool, surrounded by mature trees for privacy. The main level offers three generous bedrooms, including a tranquil primary suite with a sleek ensuite. The main bathroom is finished in porcelain tiles and showcases a modern vanity, frameless glass shower with granite tiles, and electric heated floors for added comfort. The lower level extends the living space even further. A spacious fourth bedroom with a walk-in closet and its own 5-piece ensuite is ideal for guests or multi-generational living. A large recreation room with a gas fireplace, pot lights, and oversized windows offers a cozy retreat for movie nights or gatherings. You'll also find a dedicated laundry room and ample storage throughout. Flooring on this level combines tile and laminate for durability and comfort. Perfectly situated close to Rattray Marsh Conservation Area, Jack Darling Memorial Park, waterfront trails, the vibrant Clarkson Village, Port Credit, easy access to QEW & 403, reputable public and private schools and community centres. (id:47351)
259 Haddington Street
Caledonia, Ontario
This family home has it all! With three levels of beautifully finished living space, this 3-bedroom, 4-bathroom home is designed for both comfort and entertaining. The spacious backyard is your personal oasis, complete with a saltwater pool, hot tub, and multiple seating areas, perfect for summer days and evening get-togethers. Step through the generous entryway into a main floor featuring an updated kitchen with hardwood floors, a cozy sunken family room features a custom accent wall and built-in fireplace and a formal dining area that flows into an additional sunken living room with a large bay window. You’ll also find a main floor laundry/mud room and powder room for added convenience. Upstairs, two generous bedrooms and a 4-piece bathroom complement the spacious primary suite with a walk-in closet and private ensuite. And the fully finished lower level? It offers a wide-open rec room with a projector screen, separate seating area, a stylish 3-piece bathroom and multiple storage spaces. Whether it’s movie nights, game days, or future potential for more, this space delivers. Located just a short walk from local schools, the community arena, parks, shopping, and restaurants, this home is the total package. Don’t miss your chance to make it yours. Call today to book your private showing! (id:47351)
608 - 6 Toronto Street
Barrie, Ontario
Top 5 Reasons You Will Love This Condo: 1) Elegant two bedroom plus den suite in The Water view Condo, featuring a spacious and seamlessly connected living room, dining area, and kitchen with stunning granite countertops, all complemented by breathtaking views of Kempenfelt Bay from the enclosed balcony 2) Open and light-filled interior with gleaming hardwood flooring in the main living areas, two generously sized bedrooms, and two full bathrooms, including a guest 4-piece bathroom with a relaxing soaker tub and the convenience of in-suite laundry 3) Luxurious primary bedroom complete with a walk-in closet and ensuite featuring a jetted soaker tub and a separate shower, offering the perfect space to unwind after a long day 4) Exclusive building amenities designed for an exceptional lifestyle, including a stylish modern lobby, a heated indoor pool, a rejuvenating sauna and hot tub, a fully equipped fitness centre, a party and games room, a scenic terrace, and guest suites for visiting friends and family 5) Situated directly across from the beach and boardwalk, where residents can enjoy leisurely lakeside strolls or explore downtowns vibrant attractions, including charming boutiques, gourmet restaurants, theatres, art galleries, yoga studios, breweries, florists, and rooftop patios 1,328 fin.sq.ft. Age 19. Visit our website for more detailed information. (id:47351)
60 Gemini Drive
Barrie, Ontario
Brand New Detached Home With Unique Floor plan. Spanning 3155 Sq. Ft, above ground. Featuring 5 Bedrooms with possibility of 6, One main floor bedroom with private full bathroom perfect for in-laws or anyone with limited mobility. 2nd Floor Features 4 large bedrooms and Den that can be converted to a 6th bedroom. 4.5 Bathrooms. This Residence Showcases An Impressive 8-Foot Tall Front Door, Updated Interior Trim, Baseboards, Railing, Handrails, and Pickets, Along with Quartz Countertops, Tile, Hardwood Flooring, and French Doors for the Den. With the Flexibility to Easily Convert the Den into a 7th Bedroom, this Home Adapts to Your Changing Needs. Open Layout Seamlessly Blends Living, Dining, and Kitchen Areas. A Double-Car Garage Ensures Secure and Spacious Parking for Your Vehicles. Conveniently Located Near the Go Station and Amenities. Situated in a Tranquil Setting On The South End Of Barrie (id:47351)
205 - 54 Koda Street
Barrie, Ontario
Convenience, Location, Simplicity & Affordability!! Just 10 Min to HWY 404. This ALMOST 900sq Ft Unit Features The Perfect Balance Between Entertainment And Beautiful Spacious Layout. Enjoy An Oversized Den That Can Easily Be A 2ND Bedroom And Already Has A Door! TWO Parking Spaces Included! Kitchen Features Rich Dark Cabinetry & Quartz Countertops, S.S Appliances. Enjoy Sunny Days Or Your Morning Coffee On Your 15' X 8' South Facing Balcony, Bbq Permitted, In-Suite Laundry, Enjoy Nature With Walking Trails And Parks Close By!! (id:47351)
388 Edgehill Drive
Barrie, Ontario
Great opportunity for a contractor or renovator. Welcome to this rare find on a large 70 x 214 foot in town lot. Endless opportunities await with some vision and creativity this could be a true gem. There is a seperate double car garage as well as several out buildings. Create a wonderful family home or perhaps if allowed a duplex or a Granny Flat to the large rear yard. Home is currently heated with oil but there is Natural Gas on the road. Currently the home has 3 bedrooms and 1 bath. Partially finished basement and laundry facilities. (id:47351)
