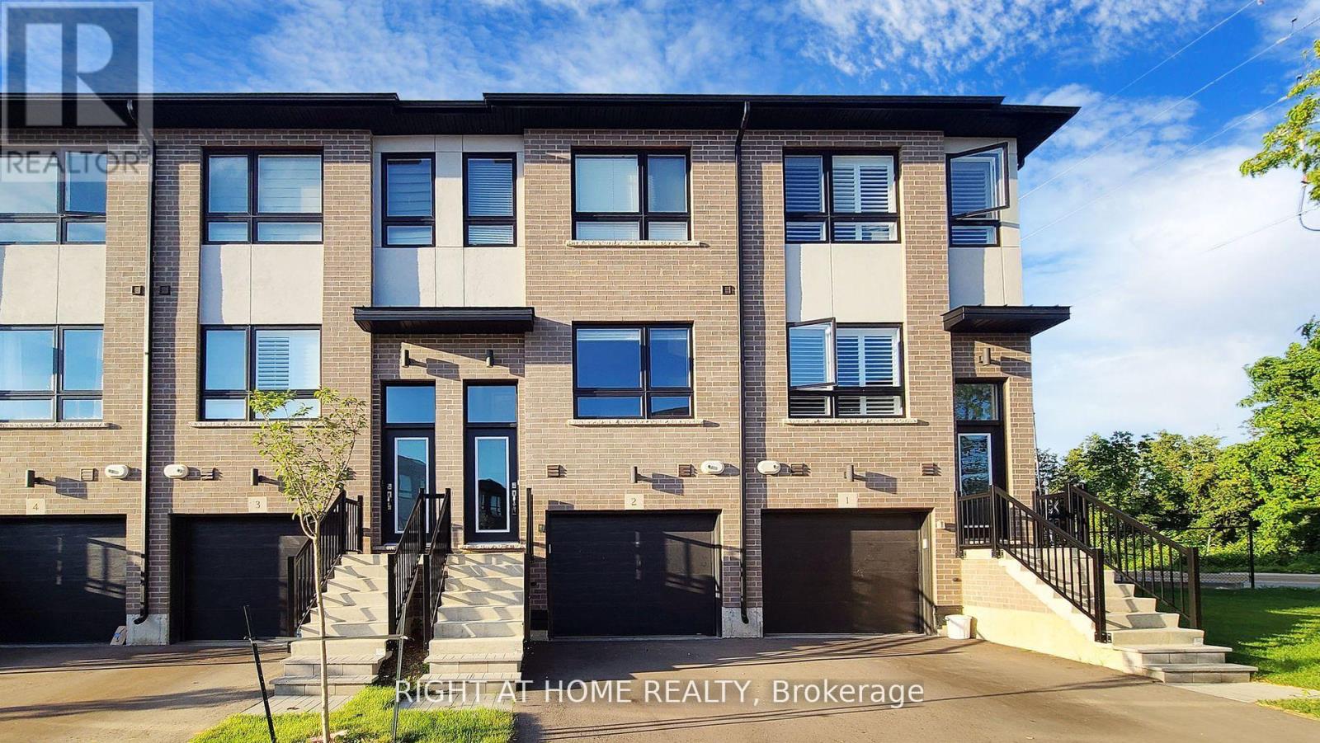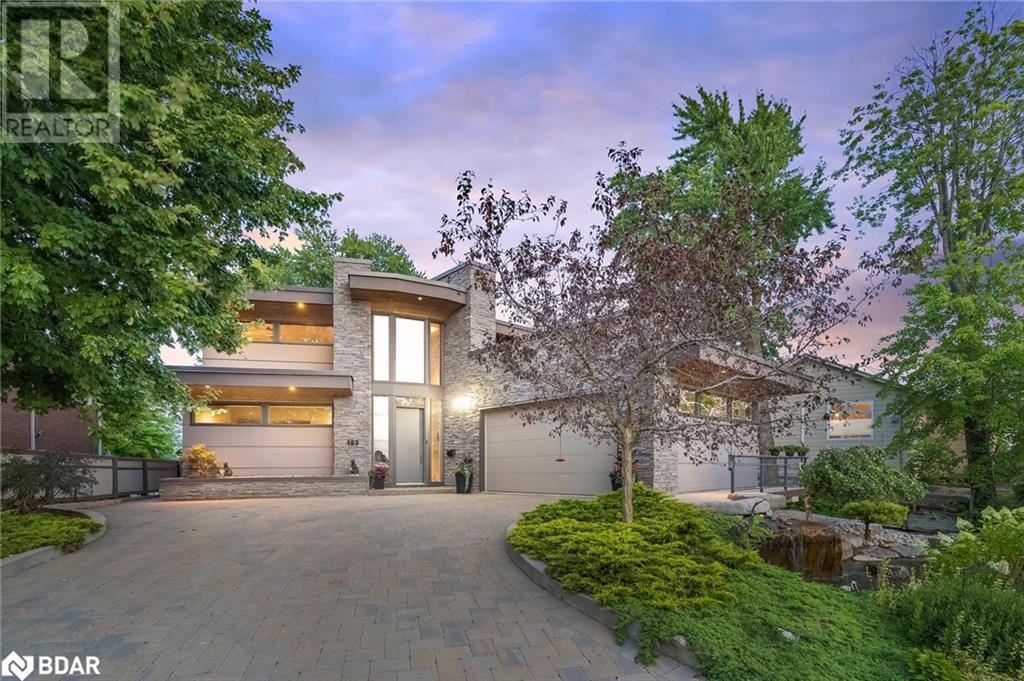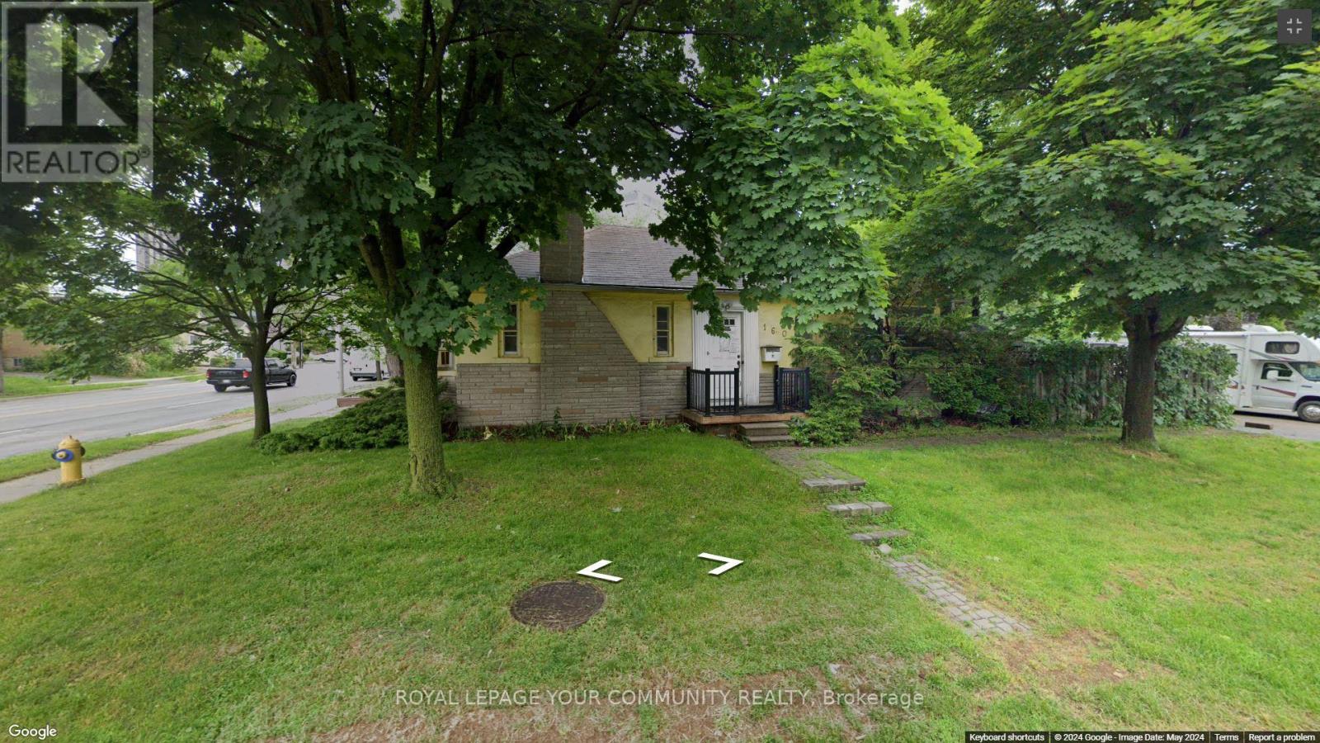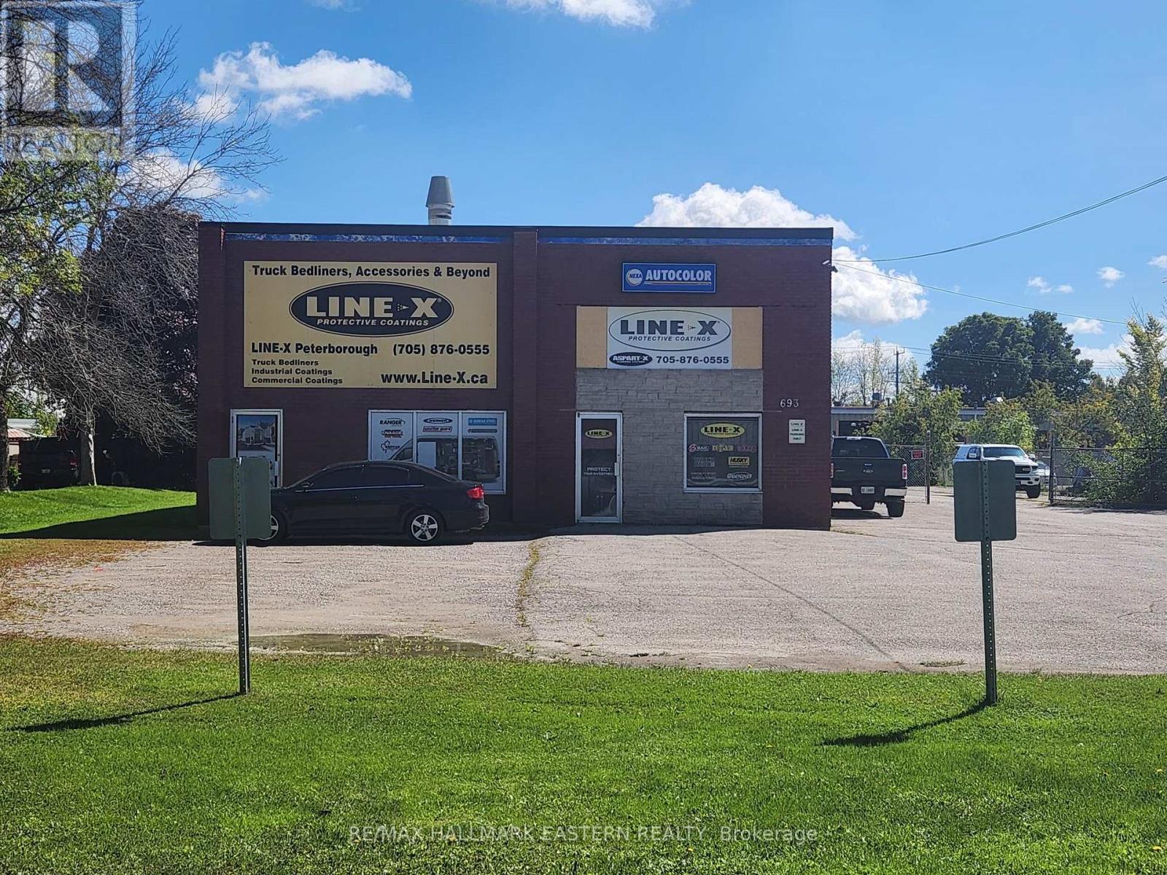8 Munroe Crescent
Guelph (Clairfields), Ontario
Welcome to 8 Munroe, nestled on a quite crescent in a highly sought-after neighborhood. Backing onto greenspace and trails, this versatile property offers 3 spacious bedrooms and 2.5 bathrooms upstairs, plus a walk-out accessory apartment with 1 bedroom + den downstairs. Enjoy over 1900 sq ft of above-grade living space, featuring the formal rooms at the front of the layout and open concept design at the rear. The kitchen includes stone countertops, backsplash, new stove (2023) and views to the lush backyard. The living room opens to an elevated composite Trek deck (2018) with glass railings, offering seamless views to the tranquil greenspace featuring perennials and two apple trees. This space is complete with a gas BBQ hookup for outdoor entertaining. The cozy fireplace (2018), powder room and refinished hardwood floors (2024) finish off the main level. The second floor includes three spacious bedrooms, including a primary suite with a beautifully renovated ensuite bath. The fully equipped walk-out basement apartment has soundproofed ceilings, updated cupboards (2016), newer appliances (2020), and in suite laundry, providing both comfort and privacy. Recent upgrades include 50-year shingles (2016), furnace and AC (2016), water softener (2016), hot water heater (2019), and attic insulation (2023). Please request a copy of our feature sheet for a detailed list. From your secluded backyard, step onto the trail network that will lead you to Gosling Gardens through to Preservation Park. Ideally situated near most amenities including grocery stores, restaurants, South End Community Centre (coming soon), Schools and Guelph Bus Route #99 Mainline with frequent service to the University and downtown. Don't miss the opportunity to own this exceptional home in a prime location! (id:47351)
207 Frost Street
Smiths Falls, Ontario
Nestled on a quiet street just steps from Lower Reach Park, this stunning bungalow boasts exceptional updates and meticulous maintenance. The expansive main floor features beautiful hardwood throughout and a custom kitchen with sleek stainless steel appliances, seamlessly flowing into a spacious dining area. The bright living room, complete with a cozy gas fireplace, offers tranquil views of the rear yard. Two updated full bathrooms enhance the main level’s convenience. The versatile lower level includes multiple rooms ideal for bedrooms, home offices, workshops, or hobby spaces, alongside a cozy living room with a gas stove. Outside, enjoy maintenance-free porches at all three entrances, a generous deck, and a screened-in patio perfect for relaxing bug-free evenings. Two garden sheds provide ample storage for tools and seasonal needs, all within a beautifully landscaped yard. Steps away from scenic walking trails and the Rideau Canal, this home is an oasis of comfort and charm. (id:47351)
1182 Queen Street Unit# 9
Kincardine, Ontario
We are pleased to announce that Fairways Estates condominium development is well underway. The first units are projected to be ready by late Fall 2024.This 45-unit development will include 25 outer units that will back onto green space or the Kincardine Golf Course. The remaining 20 units will be interior. Fairway Estates is your opportunity to be the very first owner of a brand-new home located in a desirable neighbourhood steps away from the golf course, beach and downtown Kincardine. The Bridgestone features 1,450 square feet of living space plus a two-car garage. A welcoming foyer invites you into an open concept kitchen, living room and dining room. The kitchen has the perfect layout for both hosting dinners or having a nice quiet breakfast at the breakfast bar. Patio doors are located off of the dining room providing a seamless transition from indoor to outdoor living and entertaining. The primary bedroom is spacious and offers a 4-piece ensuite and large walk-in closet. The second bedroom is ideal for accommodating your guests. The main floor 3-piece bathroom and laundry complete this well thought out unit. Don't miss your chance to secure one of these Townhomes at Fairway Estates. (id:47351)
Bsmnt - 105 Geddington Crescent
Markham (Box Grove), Ontario
Newly Renovated One Bed Room Basement. High Demand Copper Creek/Box Grove Area. Walking Distance To Bus Stop. Steps To Copper Creek Shopping Mall & Medical Facilities, Walmart & More. 1 Parking Spot. Spacious Bed Room & Living Room. Beautiful Kitchen With Lots Of Cabinets, Quartz Counter Top. 3 Pc Washroom. Tenant pays 30% Utilities. No Pets & No Smoking (id:47351)
222 Hammell Rd
Red Lake, Ontario
Investment Potential! Multi-units are few and far between in the Red Lake area, so this is a rare one. This four-plex is centrally located on Hammell Road in Red Lake. Walking distance to all major amenities. This property is equip with 4 units, 3- two bedroom units, and 1- three bedrooms units. Each unit has its own hydro meter, heat is natural gas, which is not seperated. Newer metal roof. Large parking lot with enough space for parking for each tenant, as well as some flex storage space that could be converted to laundry or paid storage for tenants. Loads of potential in this one! Book your private showing today. (id:47351)
Basemen - 156 Beechnut Road
Vaughan (West Woodbridge), Ontario
Newly renovated Basement apartment with 1 large bedroom, large living room, dining room, kitchen with your own laundry. Separate side entrance with one parking on the driveway and use of the side yard. This is in a quiet, family-friendly neighborhood, close to public transit York 4986 bus stop. Completely separate from the upstairs. The landlord lives upstairs, no smoking. no partying. In The Heart Of West Woodbridge and Close To All Major Highways, Amenities, and Park Within Walking Distance. Includes utilities with a cap. Hydro $200, Gas $200, Water $100 per month. if go over the tenant in the basement will pay 30% of any overage. **** EXTRAS **** Vacate, available now. Fridge, Stove, Dishwasher, Washer, Dryer Electric Light Fixtures, Window Coverings. The landlord will finish the closet and laundry room. Includes utilities with a cap. Hydro $200, Gas $200, Water $100 per month. (id:47351)
17 Marlborough Avenue E
Ottawa, Ontario
One of Sandy Hill's most elegant properties. The building was formerly home to the Italian Embassy. This brick and stone classic was converted into a legal non conforming 7 unit apartment dwelling + coach house with 7 parking spots and extensive renovations done throughout. These are unique units that are rarely seen on market. Just 1 block from Strathcona Park along the Banks of the Rideau River. Walking distance to the University of Ottawa, Parliament Hill, Byward Market, Rideau Centre, National Arts Centre and Minto Sports Complex. (id:47351)
2 - 720 Grey Street
Brantford, Ontario
Welcome to Garden Heights in Brantford. This 3 bedroom Townhouse showcases 3 Levels of modern finished living space. The main level boasts a timeless white kitchen with upgraded island, granite counters and elevated ceilings. The cozy living room provides a balcony walkout overlooking the backyard. On the upper level, there are three generous-sized bedrooms, a main bath, and a laundry closet. The primary bedroom features walkthrough ""his and hers"" closets to an ensuite with custom glass shower and rain head shower upgrade. The upper level further provides a spacious secondary bedroom with its own 3 pc washroom and laundry access next to both rooms. The lower level provides a third bedroom along with its own three-piece washroom as well as a garden door to the rear yard. This room has the utility to be a bright and airy , office, den , workout space or additional bedroom. Located close to the highway this property is a commuters dream. **** EXTRAS **** Potl Fee 98.91 monthly. Hot Water Tank & HRV Rented (id:47351)
8176 Blue Ash Lane
Niagara Falls, Ontario
Wonderful 2-storey family home with great curb appeal featuring 3 bedrooms, 2.5 bathrooms and a single garage! Enjoy the convenience of a functional main floor plan with large windows throughout, perfect for easy everyday living and hosting. The kitchen is well-designed with light tones, plenty of cabinetry and counter space, and a large centre island. Make your way to the second floor where you will find the private primary bedroom with a large walk-in closet and a lovely ensuite. Two additional bedrooms, and 4-piece bathroom, complete the second level. Awaiting your personal touch, the basement offers plenty of space for storage and the opportunity of a blank canvas to custom design your dream recreation space! Conveniently situated near lots of great amenities, restaurants, schools, golf courses, scenic nature trails and parks, and much more. Nows your chance to call this lovely house your new home! (id:47351)
1386 Wilson Road
Pembroke, Ontario
Nestled on a picturesque half-acre, this stunning lot offers the canvas for your dream home amidst a serene tapestry of lush trees. Set on a paved road, this parcel is surrounded by charming homes and beautiful countryside. Natural gas and hydro at the lot line. Convenience meets tranquility as you're just a mere 5 minutes away from the bustling heart of shopping, restaurants, the Pembroke Regional Hospital, and easy access to the 417 Highway. Plus, with Garrison Petawawa a quick 20-minute drive, you're perfectly positioned for both commuting. Indulge in the luxury of proximity to city amenities while relishing the tranquility of suburban life. Here, you'll find the perfect balance! Some fill has already been added to this lot. Sought after Laurentian Valley taxes!! 24hrs irrevocable on all offers. (id:47351)
150 Prospect Street N
Hamilton (Gibson), Ontario
Oskee Wee Wee in the heart of the city! Only steps from Tim Hortons Field & Bernie Morelli Rec. Centre awaits this fantastic opportunity to make this charming family home your own. Built in 1925 in the Stipley neighbourhood with 3 bedrooms, 1 full bath, & offering a lot of the original charm with modern touches. Hardwood flooring with Mahogany-inlay, granite kitchen countertop, large living & dining area, & a full basement with laundry & plenty of storage options. The bathroom barn door, some modern light fixtures, a jacuzzi tub, the beautiful, covered veranda with built-in toddler/pet gate for taking in spectacular sunsets, & the rear deck for hosting BBQs are some of the added features. Furnace & A/C updated in 2022. The private driveway allows for 5 standard sized vehicles in addition to the single detached 12x22 garage with 220v power &10 ceiling & garden shed allows for all your weekend project fun! Public transit, schools, parks, & major amenities all within walking distance. (id:47351)
4136 Rawlins Common
Burlington (Rose), Ontario
Welcome to this charming freehold townhome. Private backyard backing onto Millcroft Golf Club. This move-in ready home has 3 bedrooms, 2+1 baths. Open concept floor plan with beautiful hardwood floors. Eat-in kitchen has granite counters, stainless steel appliances. Principle bedroom has 4 piece ensuite with separate shower. Close to amenities, parks, trails, schools, public library and steps from rec centre. A must see to appreciate all details (id:47351)
21 Sama Way
Wasaga Beach, Ontario
PREMIUM END UNIT, WITH VIEW OF THE GOLF COURSE IN FRONT, AND THE UPCOMING PARK ON THE BACKYARD.WELCOME HOME TO YOUR BEAUTIFULLY SPACIOUS 1761 Sq.ft, THREE FLOORS OF BRIGHT LIVING SPACE W/LOTS OF WINDOWS & BATHROOMS ON EACH FLOOR, 3 BEDROOM, 4 BATHROOM TOWNHOUSE IN THE* GEORGIAN SANDS *COMMUNITY. W/BIG WINDOWS BOASTING TONS OF NATURAL LIGHT.VERY CLOSE TO WASAGA BEACH BEAUTIFUL SHORELINES,GOLF COURSES, HIKING TRAILS AND MORE! OPEN CONCEPT KITCHEN WITH WALKOUT TO LARGE DECK, LIVING, DINING AND OFFICE SPACE. **** EXTRAS **** Brand New S/S Fridge,Stove,B/I DISHWASHER,LG* FRONT LOAD WASHER&DRYER. (id:47351)
512 - 88 Times Avenue
Markham (Commerce Valley), Ontario
2 Bedroom with 2WR in an Excellent Location, Steps To Viva Bus, Close To Shopping & Restaurants, Banks, Hwys - 404 and 407. Open Concept, Large Unit W/Genuine Size. One Underground Parking. Excellent Facilities Including Indoor Pool, Whirlpool, Sauna, Exercise Room, Concierge, Visitor Parking. No Pet & Non Smoker. Tenant pay utilities, Tenant Insurance and $300 refundable Key Deposit. **** EXTRAS **** For tenant exclusive use: All exiting Fridge, Stove, Rangehood, B/I Dishwasher, Washer & Dryer, All Elfs, all Existing Window covering (id:47351)
51a Puccini Drive
Richmond Hill (Oak Ridges), Ontario
Brand New Custom-Built Executive Home Set On Premium 96' X 126ft Lot In A Highly Desired Richmond Hill Community. Truly A Masterpiece! Amazing Open Concept Layout With High Quality Craftmanship & Finishes. 2 Storey Foyer. Ceilings (10' Main, 9' Upper & Lower). Hardwood Floors & Staircase With Iron Pickets, Potlights, Chandeliers, Crown Moulding ++. Chef's Dream Kitchen With All The Extras: Quartz Counters, Bosh Stainless Steel Appliances, Extended Cabinetry, Centre Island With Pendant Lighting, Bar Sink & Breakfast Bar, Walk-Out To Yard + Much More! Party Sized Family Room With Gas Fireplace & 2nd Walk-Out To Yard. Main Floor Den & Convenient Mud Room With Separate Entrance. Primary Bedroom Complete With A 5 Pc Spa-Like Ensuite & Well- Designed Walk-In Closet Your Friends Will Envy. Spacious Secondary Bedrooms With Walk-In Closets & Private Ensuites. Convenient 2nd Floor Laundry Room. This lot also includes a 38' x 126ft easement on the west side providing extra space for your own enjoyment or potential for creating a building lot. **** EXTRAS **** Light Fixtures & Chandeliers, Bosch Appl, Gas Cooktop, Exhaust Fan, Wine Cooler, D/W, B/I Microwave & Oven Integrated Fridge/Freezer, LG Frontload Steam W/D, Rough-Ins For: CVAC, Security, Cat6. Dbl Ceiling Height In Garage. 200amp Service. (id:47351)
183 Cedar Island Road
Orillia, Ontario
Top 5 Reasons You Will Love This Home: 1) This custom-designed home graces the shores of Lake Couchiching, boasting an expansive canal-front terrace that runs the length of the property, offering 168.31' of pristine waterfrontage with breathtaking views of the sailing club across the lake, creating the perfect setting for any nautical enthusiast 2) One-of-a-kind layout featuring a contemporary kitchen seamlessly flowing into the dining and living areas, all of which capture uninterrupted views of the lake, ideal for unwinding or sharing quality time with family and friends 3) Spacious living continues with a private main level primary suite, complete with a walk-in closet and luxurious steam shower, while the upper level offers two additional bedrooms with the potential for a third, making it perfect for growing families or guests 4) Additional features include an insulated and heated two-car garage, along with an interlock driveway that enhances the home’s curb appeal and provides ample space for vehicles and storage 5) Ideally located just blocks from historic downtown Orillia, this home offers easy access to an array of amenities, including shopping, dining, and cultural attractions. Age 15. Visit our website for more detailed information. (id:47351)
183 Queen Street
Scugog (Port Perry), Ontario
A trophy investment property and downtown Port Perry's most recognized building landmark and retail anchor: Featuring six commercial tenants and 11 apartment suites, this fully-occupied mixed-use investment offers stable income from quality, thriving commercial tenants and significant revenue upside through market turnover of residential units. Formerly known as Settlement House, this landmark building in Port Perrys historic downtown is one of the most historic sites in Port Perrys downtown heritage conservation district, yet now only 15-20 from expanded 407/412 and 45 minutes from DVP/401. Extreme visibility directly across from the Port Perry Post Office and nestled between three major banks, a pharmacy, and public library, this investment represents a remarkable opportunity to acquire a true historic treasure with positive cash flow and upside potential. **** EXTRAS **** Municipal address 179-191 Queen Street (id:47351)
1310 Cardinal Heights Drive
Central Frontenac, Ontario
This stunning property boasts a generous 1.7 acres with an impressive level 206 ft of waterfront on the picturesque shores of Big Clear Lake. With two docks just steps away and plenty of space for swimming and water activities, this cottage is truly a paradise for those who love the cottage lifestyle. Located in East Bay, this 3-bedroom square timber log cottage comes fully decorated and is truly turn-key ready. It features a separate entry, a well-equipped kitchen, cozy dining room and the lakeview living room is designed for relaxation, complete with a pellet stove and direct access to the lakefront deck perfect for enjoying peaceful evenings by the water. Conveniences include on main floor laundry, pantry and separate 4 pce bathroom facilities. Upstairs, you'll find the primary bedroom equipped with a charming Juliette balcony an ideal spot to enjoy your morning coffee or evening sunsets. There are also two additional bedrooms that provide plenty of space for family members. For those days you wish to be outdoors but not bothered by flyng insects, you can relax in your private ""Tea Room"", screened porch, easily accessed from the entry deck. And if your dogs like to wander- have no fear as a large portion of the yard is fenced, keeping your critters safe and at home! In addition to the beautiful cottage, you'll find a spacious detached, 2 story, 2-car garage complete with workshop, and separate recreation room. The second story features a generous 398 sqft bedroom and sitting room perfect for hosting guests or creating an inspiring retreat.This is more than just a cottage; its an opportunity to create unforgettable memories in abeautiful setting, soaking up the sun and creating lasting memories with family and friends. (id:47351)
720 Grey Street Unit# 2
Brantford, Ontario
Welcome to Garden Heights in Brantford. This 3 bedroom Townhouse showcases 3 Levels of modern finished living space. The main level boasts a timeless white kitchen with upgraded island, granite counters and elevated ceilings. The cozy living room provides a balcony walkout overlooking the backyard. On the upper level, there are three generous-sized bedrooms, a main bath, and a laundry closet. The primary bedroom features walkthrough his and hers closets to an ensuite with custom glass shower and rain head shower upgrade. The upper level further provides a spacious secondary bedroom with its own 3 pc washroom and laundry access next to both rooms. The lower level provides a third bedroom along with its own three-piece washroom as well as a garden door to the rear yard. This room has the utility to be a bright and airy , office, den , workout space or additional bedroom. Located close to the highway this property is a commuters dream. (id:47351)
1 Armstrong Crescent
Markdale, Ontario
This beautifully updated home sits in a quiet and sought-after neighbourhood. With 3+1 bedrooms and 2 full baths, this contemporary-style home has been lovingly cared for by the current owners, who have made many improvements to ensure it’s move-in ready. The open-concept kitchen, dining, and living area is bright and welcoming, with a large island perfect for gathering around. The kitchen has been updated, offering a modern and functional space for cooking and entertaining, and new flooring has been installed throughout the home. From the dining area, step out to the spacious back deck with a gazebo, where you can entertain family and friends or relax and enjoy a quiet evening. The large living room features a gas fireplace and an oversized front window. The main floor offers 3 bedrooms, including a primary bedroom with a walkout to the front deck—a perfect spot to enjoy your morning coffee. One of the bedrooms has a fun lofted space that’s sure to be a hit with kids, offering a cozy hangout spot all their own. On the lower level, you’ll find a family room with a gas stove, along with a versatile room that could serve as a 4th bedroom, home office, workout space, or playroom, with a full bath just across the hall. There’s also a large storage room on this level, plus garage access, making everyday life that much easier. Additional updates include refreshed window coverings, updated lighting, and almost all windows and doors, bringing plenty of natural light throughout. A ductless heat pump unit keeps the home cool in the summer and adds an additional heat source in the winter. This home truly shows exceptionally well and is ready for its next family to move in and enjoy. Plus, you’re just steps away from scenic trails and within walking distance to shopping. (id:47351)
310 Andrew Street
Shelburne, Ontario
Check out this charming home nestled on one of Shelburne's most historic streets! With its irresistible curb appeal and a generously-sized lot featuring rear lane parking for 6 + a detached garage, this property offers both style and practicality. Step inside this updated home to discover a layout designed for modern living. The main floor boasts plenty of space, including a large den/family room that could easily double as a bedroom with direct access to the backyard. Need a home office or nursery? You've got it right on the main floor! Enjoy entertaining in the formal living and dining areas, as well as a cozy sunroom flooded with natural light. The kitchen has been recently updated with new flooring and refaced cabinetry, making meal prep a breeze. Head up the new staircase to find 3 spacious bedrooms and a full bath, offering privacy and comfort for the whole family. Handy attic crawl space for storage. Situated just steps away from Downtown shops & restaurants on a quiet street, it's the perfect blend of old world charm and modern convenience. **** EXTRAS **** H/E Furnace & Roof 2017. Garage door as is. (id:47351)
160 Meadowvale Drive
Toronto (Stonegate-Queensway), Ontario
Great Investment Development Opportunity, One Block Easy Walk To The Bloor Subway Line. This Corner Property Has A Frontage Of 122.50 Feet On Meadowvale Drive And Is A Key Parcel Of Land To The Redevelopment Plan From Meadowvale Drive To Bloor Street. This Home Can Be Used As A Rental Which Could Provide Income While Applying For Building Permits. Many Custom Homes In The Area Steps To Bloor Street Dining And Shopping And Effortless Commuting. Build Your Dream Home With A Garden Suite Or Potential To Join Other Homeowners For A High Density Development. (id:47351)
Bsmt - 15 Alanno Way
Vaughan (Sonoma Heights), Ontario
Gorgeous 2 bedrooms basement apartment Family located Sonoma Heights, Vaughan. Available as soon as possible. 2 bedrooms with brand-new spacious closets, 3 pieces bathroom, small den which can be used as dining, Entrance through the garage and 2 car parking for convenience. Walking distance to banks and shops, Safe and quite neighborhood, with Brand new Appliances. **** EXTRAS **** Available immediately. All appliances included, Tenant is responsible 35% of utilities bill and content insurance. (id:47351)
693 The Queensway
Peterborough (Otonabee), Ontario
Excellent location with great visability and easy access to the Parkway and Hwy 115 for this 6,300 sq.ft. building. Sitting on 0.75 acre lot with 109 feet of frontage, this is a great opportunity that rarely comes available. Paved parking, fenced storage yard, 18 ft. ceilings and multiple roll up doors. The building has a new roof in 2022. (id:47351)























