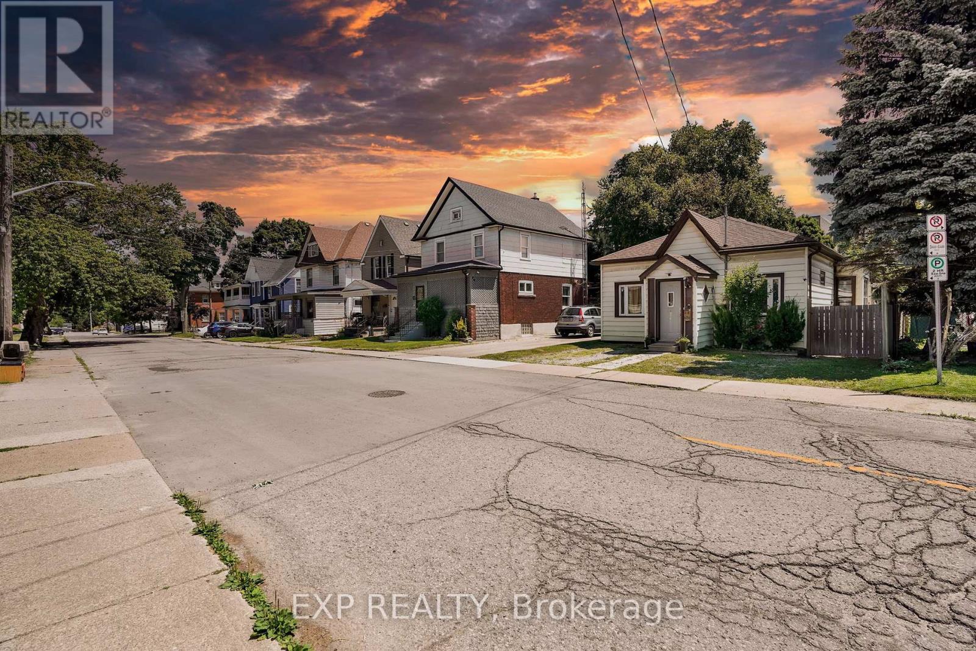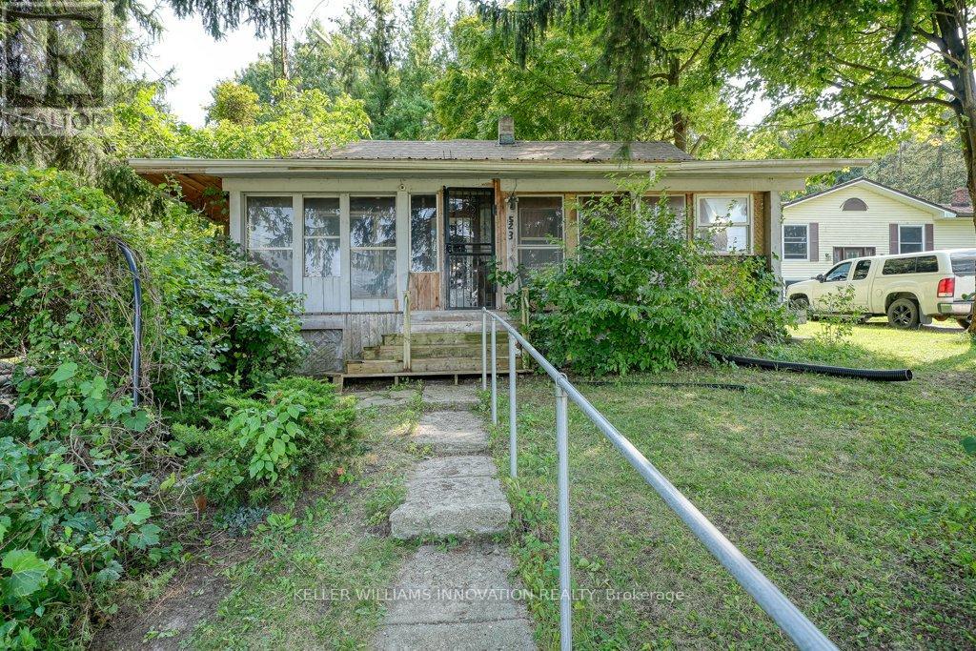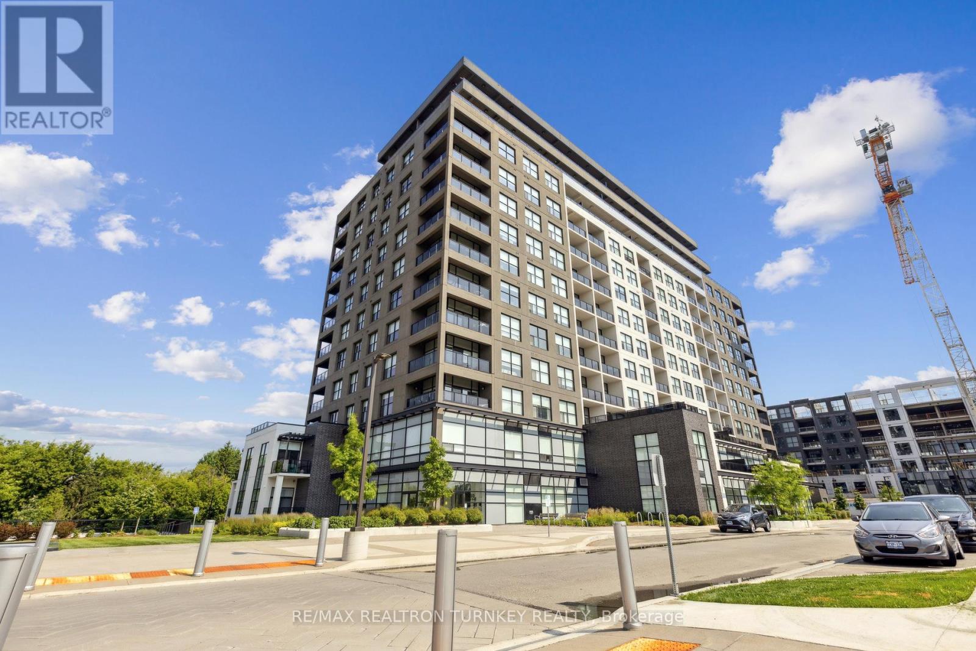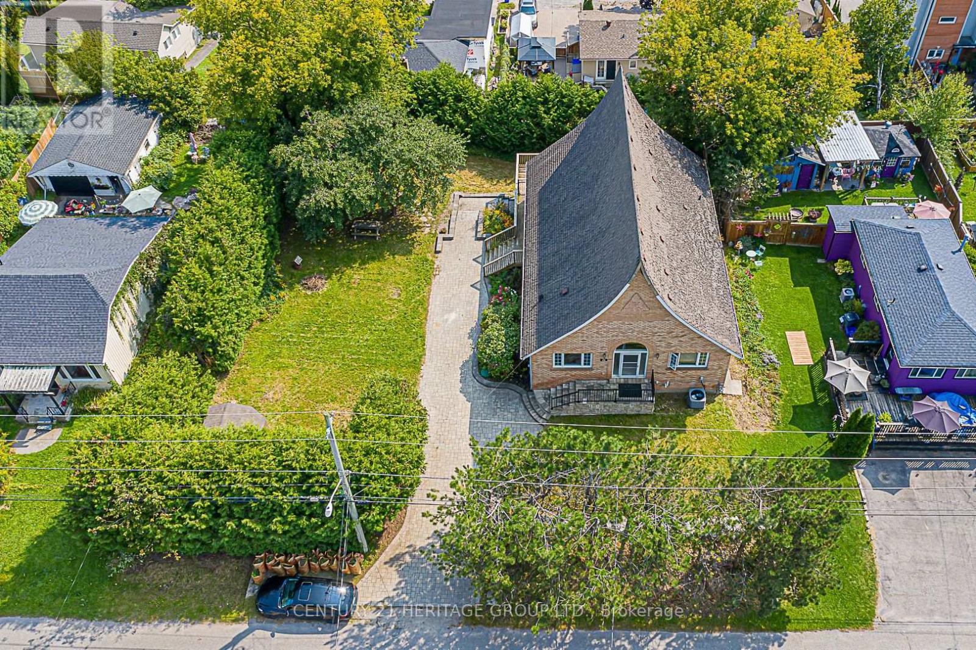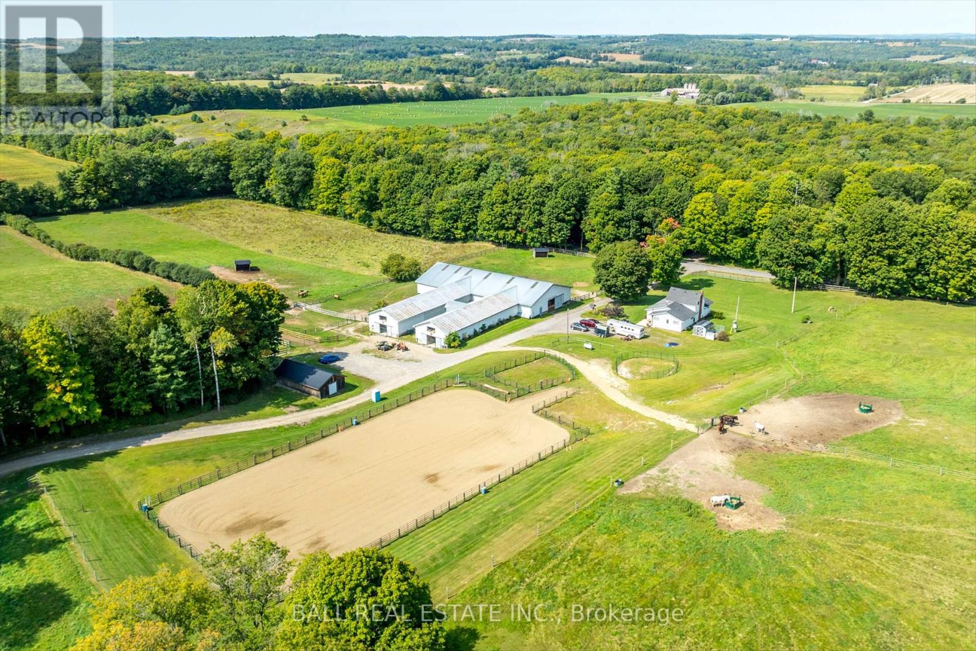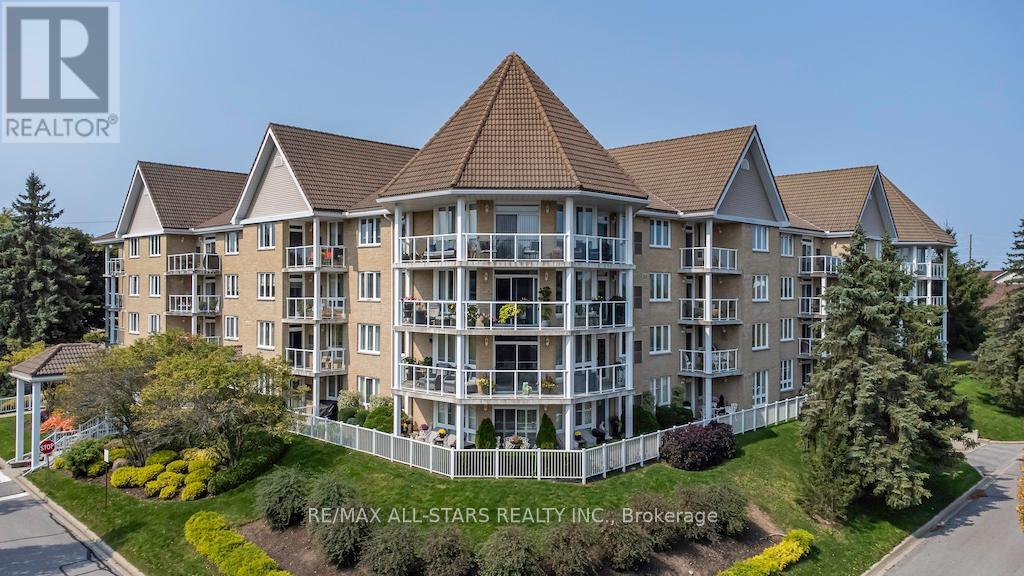6763 Cooper Drive
Niagara Falls, Ontario
***Potential In-Law Suite*** Welcome to this beautifully renovated 3-bedroom, 1-bathroom bungalow in the heart of Niagara Falls. Every detail has been upgraded, from new interior and exterior paint to fresh doors, windows, and flooring. The modern kitchen features quartz countertops and brand-new stainless steel appliances. The bathroom is completely updated, and the home boasts new trim and lighting throughout. The unfinished basement is professionally framed, insulated, and includes a transferable 25-year waterproof warranty. With its side entrance, it offers great potential for an in-law suite or extra living space. Conveniently located near shops, restaurants, and grocery stores, this move-in ready home perfectly combines modern comforts with classic charm. (id:47351)
91 Mary Jane Road
Tiny, Ontario
Welcome to 91 Maryjane Road, a beauty in the heart of Tiny's most desirable area of Wyevale and now available to own. This stunning open concept home sits on a 0.5 acre lot with 3+1 bedrooms, 4 bathrooms, office room, all-season sunroom and a fully finished basement (with high ceilings). Oversized triple car garage (with main floor and basement access) and 9-car driveway for all of the toys. Relax in the great room featuring a two story ceiling and double-sided fireplace leading into a spacious kitchen with stainless steel appliances, 9 ft ceiling and a walk-in pantry. This property boasts exquisite designs and features including hardwood flooring throughout, ethernet cabling, central vac, 200-amp circuit breaker, large cold storage room, composite decking, natural gas BBQ line, irrigation system, and private backyard. Truly appreciate and enjoy rural living and all the amenities that come with it. Nearby school, park, walking trails, pristine beaches, and a short drive to Barrie and Midland. A place to make memories and enjoy the great outdoors with family & friends. A pleasure to show, you wont be disappointed! (id:47351)
4774 Saint Clair Avenue
Niagara Falls, Ontario
Welcome home! Beautiful move in ready detached bungalow and fully fenced. Great for a starter home, retirees and investors. 10 ft high ceilings and an open concept throughout. Laminate flooring and great natural lighting. Modern kitchen with custom design and stainless steel appliances. The spacious primary bedroom has new pot lights and a 2 pc ensuite. Updated washrooms & shower which include new pot lights, ceiling, toilet and vanity. Laundry room with new washer and dryer. Roof 2016, furnace 2022, hot water boiler 2022, CAC 2023. 100 amp service. Enjoy the back deck and new garden! Water main from city to house and water sewage upgraded by city. Centrally located in downtown Niagara Falls this charming home has much to offer. Well maintained and updated in great move in condition. **** EXTRAS **** All ELFs and window coverings, ss microwave, ss stove, ss fridge, new washer & dryer, furnace, HWT Boiler(owned), CAC, shed (id:47351)
7763 Secretariat Court
Niagara Falls, Ontario
Discover this exceptional two-story home located in one of Niagara Falls' most prestigious neighborhoods. This beautifully designed residence features 4 spacious bedrooms and 3.5 luxurious bathrooms. The main floor boasts elegant hardwood flooring and a large kitchen perfect for entertaining. The oak staircase with decorative wrought iron railings leads to the second floor, which includes two generously sized primary bedrooms. Each primary bedroom includes a luxurious Ensuite bathroom and oversized closets. The home's location is unbeatable, with close proximity to shopping, Costco, dining options, and convenient new access routes. It's just a 10-minute drive to Niagara Falls and surrounded by numerous amenities including restaurants, hotels, and public transit. **** EXTRAS **** AC, FRIDGE, DISHWASHER, STOVE, ALL ELECTRIC LIGHTSWASHER, DRYER, ALL WINDOW COVERINGS. (id:47351)
963640 Road 96
Zorra (Embro), Ontario
Looking to build your dream home? Looking for a little bit of rural countryside? This double wide lot measuring 132 ft x 132 ft is located in the charming village of Harrington, ON. Located 15 mins to St. Mary's, 17 minutes to Stratford, 31 mins to Woodstock and 45 mins to London. A bungalow, originally built in 1870 sits on the property with 2 sheds and a large 2 storey garage with hydro. Has been owned by the same family for the last 39 years and now available for sale. Zoned residential and could be the perfect lot for your dream project. This charming village location includes Wildwood Conservation area with Wildwood Lake and heritage mill, a baseball diamond and playground, with hiking trails and campgrounds nearby. Enjoy the serene, enjoy the quiet and enjoy the beautiful farmlands on your drive to Harrington. (id:47351)
906 - 1880 Gordon Street
Guelph (Guelph South), Ontario
Step into luxury living at its finest with this meticulously designed condo that caters to every aspect of modern life! The Open Concept kitchen is a masterpiece of sleek design, featuring upgraded cabinetry, white quartz counters, and stainless steel appliances & spacious breakfast bar! This unit features extra wide doors which is Wheel Chair Accessible! Moving into the living area, expansive floor to ceiling windows flood the space with natural light which offers sweeping views of the surroundings! Hardwood floors & modern tiles add warmth and seamless flow throughout. This unit has a Full Size Ensuite Laundry is an amazing feature with a folding table and built in shelves! The bedroom continues the theme of modern comfort, with a large window ensuring a bright and airy atmosphere and a double closet for extra storage! Gorgeous 3 pc Bath with Frameless Glass shower and modern tiles! Step outside onto your private balcony and enjoy the views! Beyond the unit, residents enjoy exclusive access to a 13th-floor Sky lounge complete with a kitchen and pool table, ideal for unwinding and socializing! Stay fit and entertained with a state-of-the-art gym featuring a cable setup and an immersive golf simulator. The building's pet-friendly amenities also include a dedicated ""Pee Pad"" for pets, ensuring comfort and convenience for pet owners. Expect attentive service with an on-site building manager and condo manager. Located in a vibrant south end community, this condo is surrounded by a variety of dining, grocery, and entertainment options just steps away. Nearby amenities including a library, shopping, restaurants and easy access to the 401 ensure a perfect balance of tranquillity and community benefits. **** EXTRAS **** Private Balcony, Golf Simulator, Visitor Parking, Gym/Fitness Room, 13th Floor Sky Lounge/Party Room with Kitchen and Pool Table, PET RESTRICTIONS: Two (2) Common Household Domestic Pets per Unit, being, Cats, Dogs, Small Caged Birds (id:47351)
971 West 5th Street
Hamilton (Kernighan), Ontario
Rare find! Location, Location! Discover unparalleled value in the highly sought-after West Mountain area. This well maintained- quality-built home offers a spacious, family-friendly environment and boasts an open-concept design. custom concrete double driveway accommodating up to four vehicles. The property also includes a concrete backyard with ample lawn space, three spacious bedrooms, an inviting eat-in kitchen, a formal dining room, and a cozy fireplace. Additional conveniences include inside access from the garage. Enjoy a high walk score with close proximity to Upper James Street, offering shopping, dining, cafes, and easy access to highways, schools, parks, Mohawk College, the hospital, and transit options. Priced to sell, this home represents an exceptional opportunity in a prime location. RSA. Buyer and buyer agent to du due diligence. **** EXTRAS **** Suitable for First time home buyers and investors for this property. On Bus Route and Close To Mohawk Community College. (id:47351)
14 Arrowview Drive
Brampton (Northwest Brampton), Ontario
This newly constructed end unit townhouse, boasting 4 bedrooms, is tailored to meet the needs of a growing family or those who relish hosting guests. Its standout feature is the open floor plan, seamlessly connecting the spacious living room to the kitchen and dining area, simplifying entertaining endeavors. Additionally, the inclusion of both a terrace and a balcony extends outdoor living across two levels, providing ample space for relaxation and social gatherings."" **** EXTRAS **** Home Features Granite Counter Top, Backsplash, S/S Appliances In The Kitchen, A/C, Fireplace & Hardwood Throughout. (id:47351)
67 Maria Street
Toronto (Junction Area), Ontario
Welcome to 67 Maria St, a beautiful and modern semi-detached home with a welcome porch located in the stunning family neighborhood. Spacious open concept living room, kitchen, and dining with ample cabinets/counter/storage space. Engineered hardwood flooring all across with smooth ceiling, pot lights & stylish light fixtures. Zebra blinds, custom built fireplace with ceiling to floor mantle. Upgraded cabinetry in kitchen with granite countertop, Cafe style stainless steel smart appliances. New LG Washer & Dryer, powder room and storage area all on the main floor for homeowner convenience. Modern staircase and skylight above brings plenty of natural light. A stunning half-story Loft with laminate flooring and skylights that can be used as a guest suite, office workspace or for kids to enjoy a play area. Bedrooms have hardwood engineered flooring and custom closet in the master bedroom. Bathrooms include Porcelain and Marble Flooring with upgraded Matte fixtures. Finished basement suite with a separate entrance that can be used as in-law / nanny suite or other. Backyard with interlock patio night lights and access to car garage plus many other numerous upgrades **** EXTRAS **** Close to shopping, restaurants, and decent walk to High Park. Fabulous opportunity for a new owner to just move in and enjoy the home and it has to offer (id:47351)
934 - 95 Trailwood Drive
Mississauga (Hurontario), Ontario
Ready To Move In Modern 2 Bedroom 2 Bathroom Located In The Heart Of Mississauga. This Unit has a large and Bright living room ( family room ) and beautiful Dining Area And Family Space- Great For a family , Walk Out To A Generously Sized Balcony With An Exclusive Locker. Enjoy two full 4pc bathrooms ( note: most of the units here only have one full 4 p bathroom) Maintenance Fees include water , TV and internet , Plenty of Inclusions And Minutes From Square One, Major Highways 403, QEW, Lrt Transit, Restaurants, Schools, And Community Centre (id:47351)
3417 Sanderling Crescent
Mississauga (Erin Mills), Ontario
Backing on a meadering creek, soaring magestic trees and nature trails that seamlessly blend nature and urban living, there is something special about this home.Located in an exclusive enclave off coveted Mississauga Road and Sawmill Valley Neighbourhood.Stepping into the foyer, you are greeted by the spectacular imported English Oak staircase and the warm embrace of this beautiful home.From the luxurious Hickory floors on the main and second floor, to the soaring ceilings, and beautiful chandelier, the attention to detail in this home is surpassed by few others.The main floor highlights versatility in living spaces. Hosting gatherings, enjoying family time, and work from home. The spacious main floor office can be adapted to a bedroom as the main floor also boasts a 4 piece full bath, and laundry with towel warmer .Step out to the elevated deck to bbq, off the kitchen or enjoy a cup of coffee and overlook the majestic trees , the serene meditation rock and hear the water gurgling along the creek backing onto to the property.The second floor boasts 3 large Bedrooms, a renovated main bath and an exceptional Primary suite with a fully renovated dressing area, 5 piece bath, walk in closet, sitting area, and studio ensuite overlooking the main floor. This ensuite space can be used as a reading area, yoga, office or homework space. The possibilites are yours to imagine and define when you make this home your own.The lower level features a second suite with a 6 piece ensuite again with bidet, walkout to the back garden deck, a play area, and a second 3 piece bath off the recreation room.4 Bedrooms plus full guest suite, main floor office, 4000 sq ft of living space, immaculately maintained home, backing onto Sawmill Creek and Trail system.Roof (7 years), 200 amp service, HVAC 2021 Furnace, Gentek Regency Windows 2013 (lifetime warranty), New eaves and downspouts, Features too many to mention. Rarely offered home of this quality. (id:47351)
62 Ash Crescent
Toronto (Long Branch), Ontario
Be The Original Owner Of This South-Of-Lakeshore Luxury Stunner! Impeccably Well-Built Custom New Home By Reputable Local Developer W/ Tarion Warranty. Limestone & Brick Exterior. Granite Countertops & Backsplash W/ High-End B/I Fisher Paykel Appliances. Floating Open-Riser Staircase. Skylight In Jaw-Dropping Primary Bedroom Ensuite. Basement Rec Room W/ W/O To Secluded Backyard Oasis. Highly Sought-After Ash Cres W/ Winding Roads & Mature Trees. Swim, Tan & Play In The Sand At Marie Curtis Beach. Steps To Long Branch Go Station, The Lake & Shops/Cafes/Restos On Lakeshore. **** EXTRAS **** Long Branch Was Once The Muskoka Retreat Away From The City. In The 1800s Toronto's Elite Had Their Cottages Here W/ Some Still Standing Today! Its True What They Say: Life Is So Much Cooler By The Lake. (id:47351)
502 River Road E
Wasaga Beach, Ontario
~ SEASONAL, ALL-INCLUSIVE LEASE in NEWLY RENOVATED BUNGALOW! ~ This recently renovated bungalow is just a short drive to Wasaga Beach's east end amenities, including Stonebridge Town Centre. With 1350+ square feet of modern living space, you will appreciate the large primary bedroom with ensuite, two additional bedrooms, and an open concept kitchen and living room. The large kitchen with quartz countertop is fully equipped to tackle any meal. Take advantage of late summer and the fall season to enjoy walks on the beach which just steps away. AVAILABLE IMMEDIATELY and offering an extended seasonal term until April 30, 2025. Minimum 3-month term. Small dogs permitted. Book a showing today and then move on in. **** EXTRAS **** Minimum 3-month term (id:47351)
211 Axminster Drive
Richmond Hill (Crosby), Ontario
Client RemarksGorgeous , Completely Renovated 3+2 Bedrooms, 2 Kitchens Semi-Detached Located On A Quiet Street In Richmond Hill. Professionally Finished Basement Apartment With Separate Entrance. Huge Driveway (6 Cars) Brand New Kitchens, Brand New Floor Throughout. Enjoy Your Family Friendly Private Backyard. New Paint Deck To Sit Back And Relax. Close To Top Schools, Shopping Centre. No Frills, Food Basics, Walmart, Costco, Go Train & Park **** EXTRAS **** All existing appliances, elf. (id:47351)
140 Orchard Heights Boulevard
Aurora (Hills Of St Andrew), Ontario
Located In The Highly Sought-After St. Andrew Community, This Beautifully Updated And Spacious Detached 3-Level Back-Split Home Is A Rare Find. Brand New Renovations Top To Bottom. House Featuring 3 Bedrooms, Including A Separate 1-Bedroom Basement Apartment With Its Own Private Entrance Leading To A Large Patio, This Home Offers Both Versatility And Cozy Charm. Brand New High-end Kitchen With All New Stainless Appliances. Brand-New Hardwood Flooring Through-out, A Modern Lighting System With Numerous Potlights, Freshly Painted Walls, All of These Creating A Fresh, Inviting Ambiance Throughout. With The Added Convenience Of Two Saparate Laundry Rooms For Daily Use Upstairs And In The Basement. This Home Is Designed For Practical Family Living, Just Steps From Parks, Grocery Stores, Public Transit, The GO Station, And The Prestigious St. Andrew's College, It Provides Unparalleled Convenience In A Prime Location. Dont Miss Out On This Exceptional Opportunity! (id:47351)
21 Windsor Drive N
Whitchurch-Stouffville, Ontario
Welcome to 21 Windsor Dr. in the beautiful and prestigious community of Musclemen's Lake. This uniquely beautiful raised Bungalow is on a double Lot (100 x 100 feet) surrounded by tall trees for year-round privacy and has an in-law suite on the lower level with a separate entrance equipped with a full Kitchen, Bathroom, 2 Bedrooms, lots of Storage, and a sliding glass doors walk out to the private backyard patio from the living area as well as the back bedroom. The main floor boasts 20-foot-tall cathedral ceilings. The completely open concept living area is full of natural light with multiple exits to the large wrap around raised deck including sliding doors from the primary Bedroom. The huge main floor Washroom was completely renovated in 2022 with heated floors, a large vanity, glass shower, and smart bidet toilet. The separate laundry room as well as powder room were also renovated in 2022. Come and see what this home and the fantastic Musselman Lake community has to offer. Please visit the dedicated Website with Floor Plan, Virtual Tour, area attractions, and so much more. **** EXTRAS **** New Septic System in 2019, New Deck and Interlocking Driveway 2019, 2 Fridges, 2 Gas Stoves, 2 Range Hoods, Dishwasher, 2 Washers + 2 Dryers, Furnace 2019 + AC 2019, Water Softener, and 2 large Garden Sheds. (id:47351)
212 - 330 Mccowan Road
Toronto (Eglinton East), Ontario
Rarely Offered 3 Bedroom Plus Den Luxury Corner Suite. This Spacious And Well Laid Out Condo is in a Well Maintained Building With All The Amenities: Swimming Pool, Billiard Rooms, Party Room, Squash, Tennis, & Exercise Room. Close Proximity To The TTC, Go-Train, Shopping, Schools, Parks And Much More. Excellent Investment In The Heart Of The City. Located in a Well Managed Condo in a Highly Desirable Neighbourhood (id:47351)
1360 Woodbine Avenue
Toronto (East York), Ontario
Welcome to 1360 Woodbine Ave, Newly Renovated, Turn-Key & Ready For Your Enjoyment!!! This 2+1 Bedroom, 2 Bath Bungalow Offers a New Custom Kitchen w/42'"" Upper Cabinets, Quartz Countertop, and Marble Backsplash. 9 Appliances in Total - 5 New Stainless Steel Appliances on Main Floor & 4 White Appliances in Basement In-Law Suite, Pot Lights, Engineered Hardwood On The Main Floor, New Windows In The Bedrooms, New Main Floor Custom Bathroom With Glass Enclosed Shower. The Basement In-Law Suite Offers a Clean Renovated Space With One Large Living Room, Bedroom W/Large Closet & Ensuite Bathroom and Kitchen & Separate Side Entrance. Private Driveway Allows Up To 4 Vehicles & An Extra Deep Lot at 110 Feet With a Newly Installed Fence On One Side. Situated Within A Few Minutes To Important Amenities Such As Public Transit (TTC Stop Steps from Your Front Door), Woodbine Subway Station And Michael Garron Hospital. Minutes Away From Shopping Centers, Stan Wadlow Park, Woodbine Beach, Don Valley Nature Trails, Parkside Junior School, East York Collegiate, Coxwell Ave Business Hub, Restaurants At The Danforth, Close to Downtown Toronto And The Dvp. The attic has New R40 Insulation, All New electrical Light Fixtures, Cement Pad Patio in Spacious Backyard. **** EXTRAS **** Newly Renovated, Custom Kitchen, New S/S Appliances, Large Double Closet in Primary Bedroom, New Flooring Throughout, Private Driveway. (id:47351)
36 Cheltenham Avenue
Toronto (Lawrence Park South), Ontario
Classic Centre Hall On A Prime Quiet Street In L. Park. 50X 150Ft. 4 Bds. 2 1/2 Baths. 2 Fireplaces, Extra Large Family Room Overlooking Parklike Backyard. Short Walk to Cheltenham Park, Top Public & Private Schools. Quiet Street, Close To Excellent Schools, Hospitals And Transit. Ample Storage. The Property Is Also Available For A Short-Term Lease. **** EXTRAS **** Walking Distance To Yonge St, Subway, Parks And Restaurants. Top Public & Private Schools. (id:47351)
103 - 1785 Eglinton Avenue E
Toronto (Victoria Village), Ontario
Honey Stop The Car! Never Offered Before 2 Bd, 2 Bath, Stacked Condo Townhouse in North York. This Bright And Airy Home Boasts Expansive Windows & California Shutters, Flooding The Space With Natural Light. The Open-Concept Living & Dining Area Is Perfect For Entertaining, Offering A Seamless Flow Throughout. Spacious Primary Bedroom With A Convenient 3 Pc Ensuite. The Second Bedroom Is Just As Spacious! Perfect Front Yard Escape Spot For Morning Coffee! Enjoy Modern Finishes, Spacious Bedrooms, And A Convenient Location Close To Amenities, Parks, & Transit, Including The Highly Anticipated MetroLinx. Experience Comfort & Style In This Beautiful Townhouse A Perfect Place To Call Home For First Time Buyers & An Investor's Dream. Don't Miss Out! **** EXTRAS **** Locker & Parking Is Included. Visitor Parking Is Also Available. (id:47351)
5723 10th Line
Port Hope, Ontario
Privacy at its finest. This 100 acre horse farm is nestled in the rolling hills of Northumberland county backing on to the Ganaraska Forest. This 5 bedroom, 4 bath century home has many updates including kitchen, dining room, living room, roof and windows. Two horse barns (30' x 90') with 26 stalls, tack area, wash bay, an indoor riding arena (60' x 120') a tack shop/bunk house with hydro and water (20' x 40') 4 run ins, 13 paddocks, 3 sand rings, 2 metal sheds for hay (30' x 60') and a machine shed with metal roof (54' x 60'). Trail rides daily through the property and to the Ganaraska Forest. Boarding for up to 35 horses inside and out. This is a one of a kind property and minutes to 115, 407 and 28 highways.This property is very unique and ""One of a Kind"". Come and see what pride of ownership looks like. (id:47351)
71 Fifth Street
Brock (Beaverton), Ontario
Beautiful oversized 2+2 bedroom raised executive bungalow built by Viceroy, located in the ""Ethel Park"" neighbourhood, just steps from Lake Simcoe. Sunken family room has dramatic soaring ceiling with a walkout to a huge rear multilevel deck and garden. Tens of thousands spent over the last few years on various improvements incl. flooring throughout and garage floor, updated kitchen, bathrooms, electrical, furnace and AC, and more. Full finished basement with two bedrooms, rec room and 3pc bathroom with sauna. Short walk to town with all its amenities, harbour and beach. Not to be missed! **** EXTRAS **** Updates: Furnace and Central Air 2018; Deck 2014; Electrical 2010; Roof 2010. (id:47351)
305 - 51 Rivermill Boulevard
Kawartha Lakes (Lindsay), Ontario
Spotless, spacious, & bright is this 3 bedroom, 2.5 bath unit in the lovely Rivermill condominium complex! This premium 1685 square foot unit offers hardwood and ceramic flooring throughout, a large living/dining area with gas fireplace, crown molding, & patio doors leading to the balcony w/gas BBQ hookup. The bright white kitchen offers ample cupboard and counter space, stainless steel appliances, and a reverse osmosis system. All 3 bedrooms are a nice size, and the spacious primary includes a walk-in closet, and ensuite washroom with a bathtub as well as a step-in shower. The gas furnace with humidifier & air conditioner were replaced in 2021, and there is in-suite laundry, and an additional room for storage. Included with this unit is an underground parking space and a secure storage locker. The condo fees include all utilities (heat/hydro/water), as well as use of all common areas such as the heated indoor pool, sauna, exercise room, party room, games/billiard room, and the lovely rooftop patio above the gorgeous clubhouse, overlooking Scugog River. Docking space is available, as well as a flexible closing, and this building is pet friendly (with some restrictions). Everything you could want in a turn-key, low-maintenance lifestyle can be found here! (id:47351)
61 Paffard Street Unit# 201
Niagara-On-The-Lake, Ontario
There is nothing like this in Town! Come and enjoy turn key living in the heart of Niagara on the Lake with this this one of a kind completely renovated condo unit with all new contemporary hardwood floors, freshly painted walls, 2 completely renovated bathrooms with glass shower and contemporary fixtures. Being two blocks from the Pillar & Post Hotel you are minutes from restaurants, wineries, theatre, the lakefront, the Commons and the trails. Look out the wonderful oversized windows to the beautiful sounds and surrounding tree line. You can enjoy nature with a walk or a bike ride just steps away on the Heritage Trail that goes past the property. All appliance in the home are new and in perfect condition. This has to be seen to appreciate the quality of the build and the comfort afforded to this unit. (id:47351)


