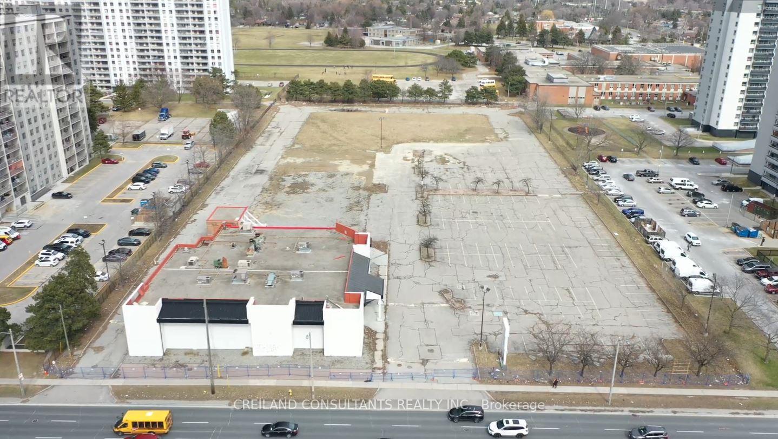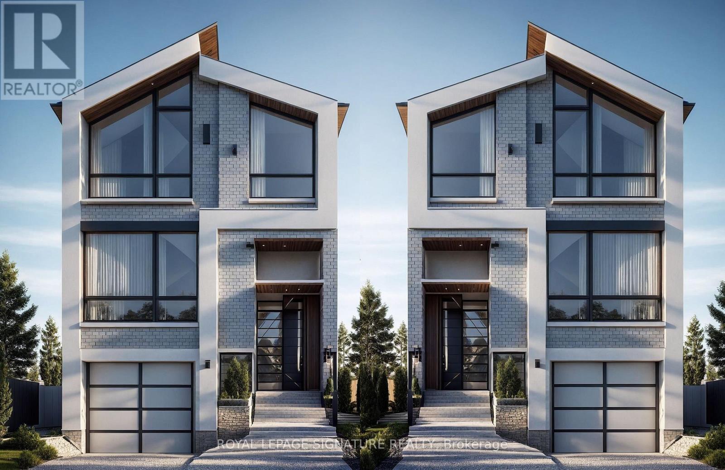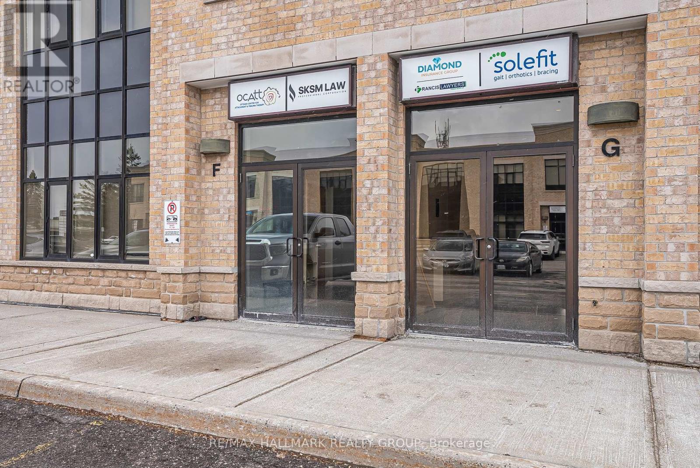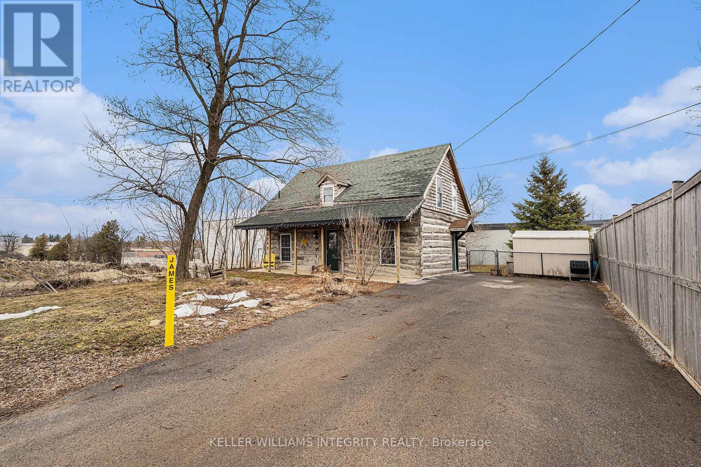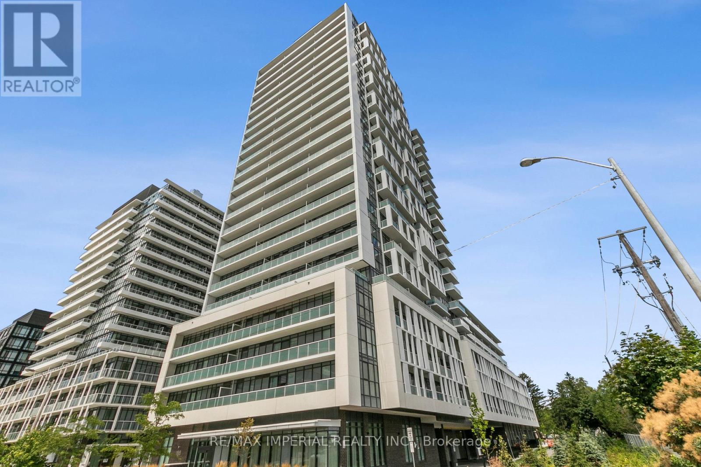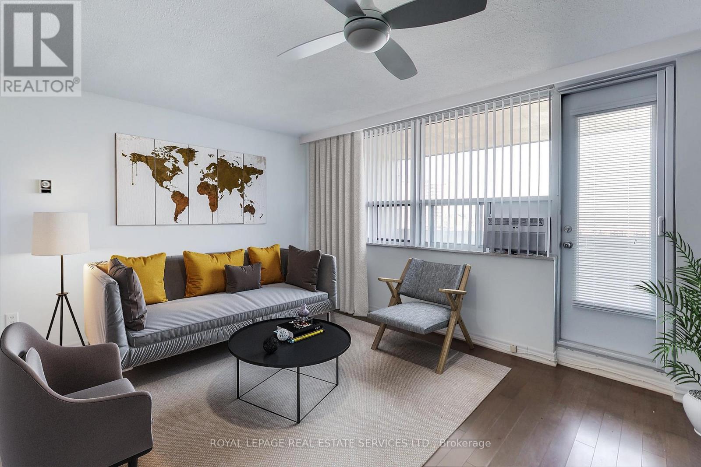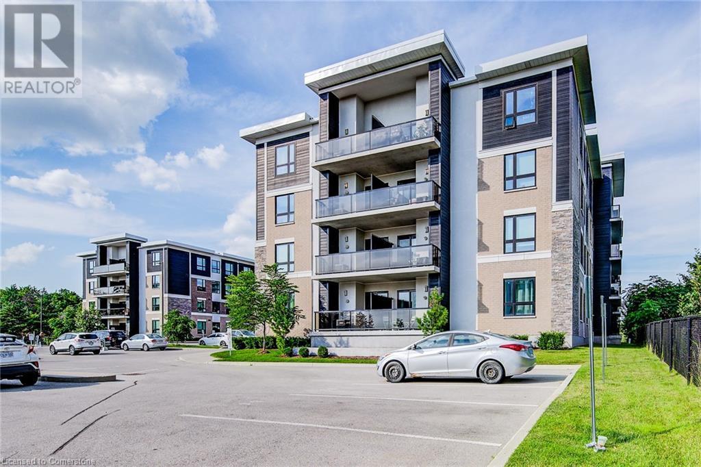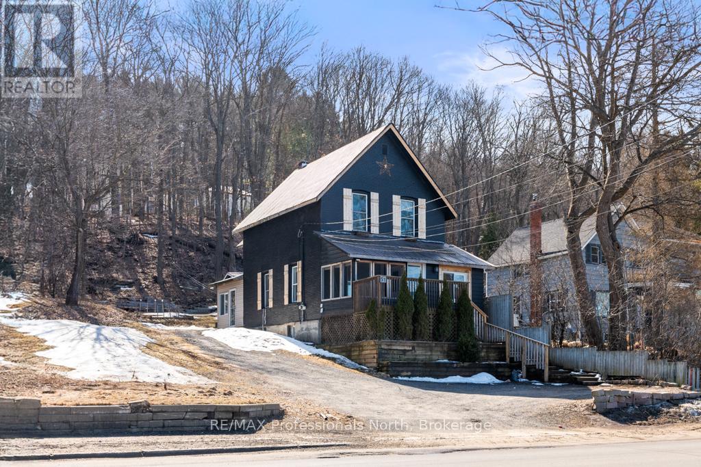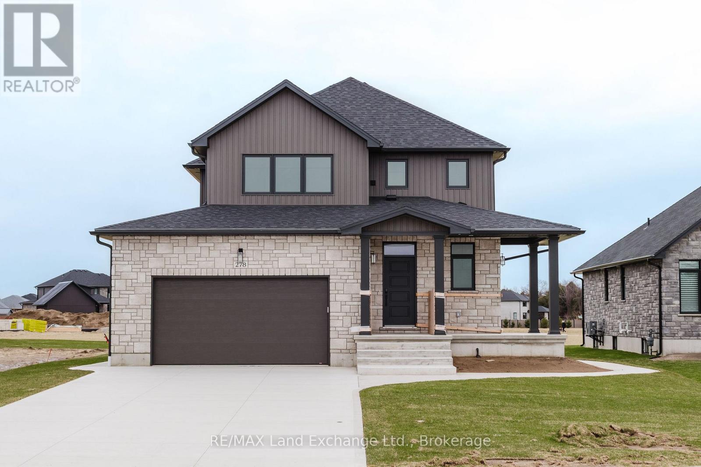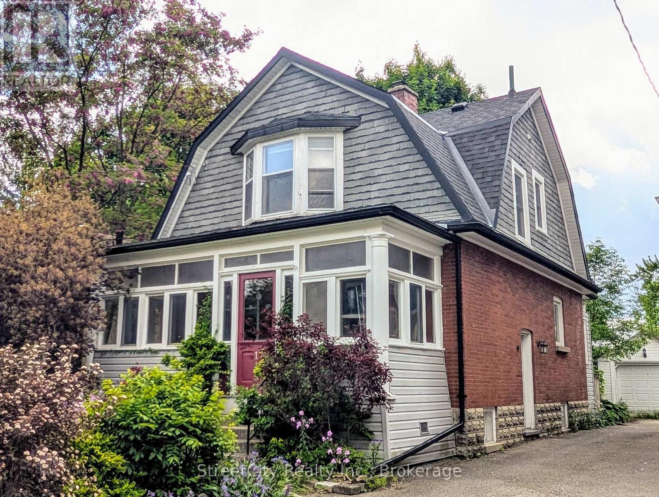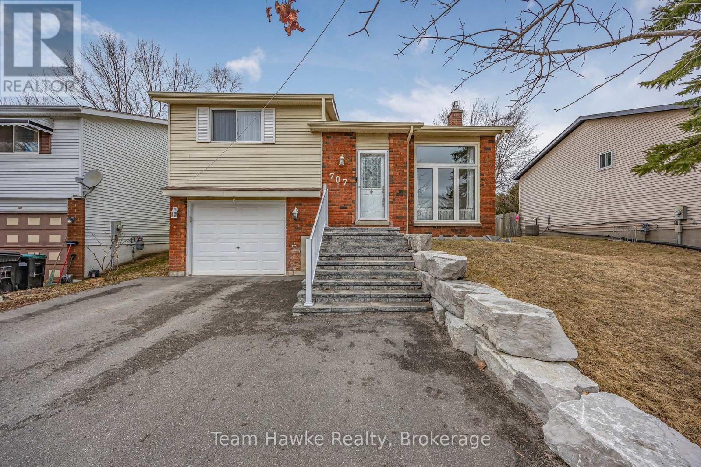3 - 1221 Markham Road
Toronto, Ontario
Positioned along Markham Road just north of Ellesmere Road, this retail pad opportunity offers excellent visibility and access in a high-traffic Toronto corridor. Surrounded by major retailers and residential neighborhoods, the site features ample parking, excellent vehicular and pedestrian flow, and close proximity to Highway 401. Offering outstanding visibility and a prime location, this space is an excellent opportunity for retailers aiming to grow or establish their presence in a vibrant, in-demand Toronto market. (id:47351)
16 Patience Lane
Ajax, Ontario
Renovated 3+1 Bedroom Townhouse WITH 2 PARKING SPOTS in Desirable South East Ajax Steps fromthe Lake! Welcome to this beautifully renovated townhouse nestled in the highly sought-after South EastAjax community, just minutes from the lake, trails, and water front parks. Boasting 3 spacious bedrooms upstairs and a fully finished basement with an additional bedroom or flex space, this home offers the perfect blend of comfort, style, and functionality. Step into a bright and open -concept living area with modern finishes throughout. The updated kitchen features sleek stainless steel appliances, a gas stove, and ample cabinetry ideal forhome chefs and entertainers alike. The main level walks out to a gated, professionally landscaped backyard, perfect for relaxing or hosting gatherings in your private outdoor oasis. Upstairs, you'll find three generously sized bedrooms, each with large closets and abundant natural light. The finished basement includes a plus - one bedroom or office and bathroom, providing flexibility for growing families or guests. Additional features include: Two parking spots, including an attached garage, fenced back yard. Modern bathrooms with stylish finishes.Well - maintained complex in a quiet, family - friendly neighborhood Located close to schools, shopping, public transit, and the lakefront, this move - in - ready home is a rare find in a prime location. Don't miss your chance to own a beautifully updated home in one of Ajaxs most desirable communities! Check out the floorplans, virtual tour and photos and book your appointment today! (id:47351)
1 - 1221 Markham Road
Toronto, Ontario
Positioned along Markham Road just north of Ellesmere Road, this retail opportunity offers excellent visibility and access in a high-traffic Toronto corridor. Surrounded by major retailers and residential neighborhoods, the site features ample parking, excellent vehicular and pedestrian flow, and close proximity to Highway 401. Offering outstanding visibility and a prime location, this space is an excellent opportunity for retailers aiming to grow or establish their presence in a vibrant, in-demand Toronto market. (id:47351)
2 - 1221 Markham Road
Toronto, Ontario
Positioned along Markham Road just north of Ellesmere Road, this retail opportunity offers excellent visibility and access in a high-traffic Toronto corridor. Surrounded by major retailers and residential neighborhoods, the site features ample parking, excellent vehicular and pedestrian flow, and close proximity to Highway 401. Offering outstanding visibility and a prime location, this space is an excellent opportunity for retailers aiming to grow or establish their presence in a vibrant, in-demand Toronto market. (id:47351)
75 Westbourne Avenue
Toronto, Ontario
***Attention Builders, Investors, and End Users! Severance has been approved and finalized! This is a fantastic opportunity to build two detached 2,170 sq.ft. homes on a gorgeous clear lot in the highly desirable Clairlea-Birchmount neighbourhood or apply for revision to build two 4-plex homes! Architectural plans and drawings are complete and approved for the construction of two modern 2-storey homes, each offering 2,170 sq ft of living space with 4 bedrooms, 5 bathrooms, integral garage, open concept main floor, high ceilings, and surrounding windows that flood the space with natural light. The homes are ready to build or you can maintain the existing well-maintained detached bungalow and build in the future! The existing bungalow is freshly painted and features pot lights throughout, a bright kitchen with stainless steel appliances, large windows, and two spacious bedrooms, including a primary bedroom with a walkout to a deck and a massive den that can be used as an office, or walk-in closet. The finished basement with separate entrance adds valuable living space with two additional bedrooms, a second kitchen, a 3-piece bathroom, and a large rec room ideal for rental potential. Don't miss this unique opportunity to live, invest, or build in one of Toronto's most sought-after pockets! (id:47351)
F2 - 160 Terence Matthews Crescent
Ottawa, Ontario
Ideally located in the sought after Kanata Business Park. Stunning second floor, renovated and fully furnished, this office offers close to 1,400 square feet of extremely efficient space. This suite features 3 private offices (one currently used as a photocopy room), a board room, 2 open office areas, kitchenette, and private washroom. Complete with sleek, high end finishes, large windows allowing bright light and warmth. 4 owned parking spots plus an abundance of visitor parking on site. Access to the 417 is a breeze and in close proximity to shopping and restaurants. (id:47351)
359 Carleton Street
Carleton Place, Ontario
This quaint 2 bedroom log home is centrally located within the picturesque town of Carleton Place. Offering an atmosphere of the past and yet with modern amenities. The rustic charm draws you in from the front porch where you can sit and enjoy morning coffee or relax at the end of the day with a cool drink in summer. As you enter the generous living room with exposed beams you have outside access to the driveway as well as access to the upstairs. The exposed beams carry through to the adjacent inviting eat-in kitchen with plenty of counter space & storage. Off the living room is the well appointed laundry room with access to the backyard, next to the laundry room is a 3 pc bath & utility closet. Upstairs you have 2 generous sized bedrooms with closets and 4pc bath. Natural gas radiant in-floor heating keeps you cozy during colder months. You also have hot water on demand. Outside you have parking in the drive for at least 5 vehicles you also have a good sized storage shed in the partially fenced backyard. Updates include: boiler 2023 appx., fencing 2020 appx., water pump 2024 appx., shed, roof shingles 2019 appx., appliances - dishwasher 2021 appx. (id:47351)
15370 Ashburn Road E
North Stormont, Ontario
Welcome to 15370 Ashburn Rd Berwick, This well-kept century-old home on 9.75 Acres Hobby farm with an addition in 2003, offers 5 bedrooms, 3 baths, a Formal dining room, a spacious living room, office space, a bright kitchen with a center island, all appliances are included, a side entrance to private in-law suite in the basement, main floor laundry room and a separate 5 piece bathroom. The primary bedroom is of generous size with 3 windows, other bedrooms are also of generous size and offers plenty of closet space and storage. Patio doors from the kitchen to the covered deck and hot tub. Double detached garage, a 40' x 136' barn, and a shed 100' x 100', could easily be converted into an arena for your horses. This property is set on 9.75 acres, bordered by a small creek. Metal Roof 2020, sump pump 2024, furnace 2003. (id:47351)
708 - 130 Neptune Drive
Toronto, Ontario
Discover the epitome of comfort and convenience in expensive airy 2 bedrooms condo covering app 1100 sq ft. meticulously maintained ideal for working professionals or growing family open concept laminate flooring throughout spacious living area. Enclosed balcony offering unobstructed view on the highways providing a tranquil back drop for any time of the day. Large master bedroom with walk in closet. Laundry room washer & Dryer Kitchen appliance 2021, Dishwasher and stove 2021, blinds 2021. 10 Minutes Walk for Yorkdale mall, 7 Mins Walk for subway station baycrest Hospital 11 minutes Walk, 3 Minutes by car, Close to school, Tandem Parking. (id:47351)
722 - 188 Fairview Mall Drive
Toronto, Ontario
24 hr Concierge Brand new Condo, Steps to Fairview Mall and Don Mills Station. Close to T&T Supermarket. Bright And Spacious Brand New One Bedroom Plus Den, 9 Feet Ceiling, Full Washrooms, Minutes To Seneca, Fairview Mall, Public Transit. Minutes from a noteworthy Mobility Hub: Don Mills Station. TTC Bus Rapid Transit, York Region Rapid Transit and the future Light Rail Transit. 404, 401 and the DVP are minutes from Verde. Low Maintenance Fee. Residents of this condo can enjoy amenities like a Business Centre (WiFi), Bike Storage, Billiards / Table Tennis Room, along with a Yoga Studio, Dining Room, Parking Garage, Rooftop Deck, Pet Spa, Meeting Room, Gym, Outdoor Patio, Indoor Child Play Area, Guest Suites and Party Room. **EXTRAS** 1 Locker Unit Included (id:47351)
1412 - 40 Homewood Avenue
Toronto, Ontario
Welcome to this tastefully renovated bright condo at 40 Homewood - a prime location for quality downtown living! You are minutes from TMU (formerly Ryerson University), U of T, The Eaton Centre, Loblaws' Flagship store on Carlton, TTC streetcars and the College Street subway. Enter into an open concept kitchen/dining/living with a walkout to a spacious balcony (6 ft x 15 ft) that embraces the East. Sit and sip your coffee as the sun rises and Lake Ontario sparkles. A view that goes on forever over treed residential neighbourhoods with condo buildings that light up at night. Your upgraded kitchen with an abundance of well-designed cupboards makes meal preparation a breeze. And there's a Breakfast Bar for 2 for the on-the-go meals or the quick coffee chat. The updated bathroom with a walk-in spacious shower in forest green tiles and a Rain Forest shower head will get you ready for your day. Sunny bedroom with California shutters to let the light in and shut it right out, as needed. You'll love the extra-large clothes closet with shelves and a large built-in bookcase with cupboards offers even more space for your TV, books, photos, decorations. Still not enough space? There's a large locker included! Very low maintenance fees with great amenities- indoor pool, sauna, gym, guest suites, bike storage, electrical charging station, visitor parking, library, meeting/party room, and all your utilities are included! Parking is available for a monthly rental fee of $100.Considered one of the best-managed buildings in downtown; and the concierge is always super pleasant and helpful. Make this one your Home on Homewood! The bedroom, living/dining room and balcony have been virtually staged. (id:47351)
801 - 5 Parkway Forest Drive
Toronto, Ontario
3+1 Bed | 2 Bath | Corner Unit at Don Mills & Sheppard. Welcome to a bright and spacious corner unit offering over 1000 sq. ft of thoughtfully designed living space with stunning unobstructed views. Overlooking the tennis courts and playground, this unit is more than a home-it's a lifestyle. Step inside to find a sun-soaked open-concept living and dining area, perfect for entertaining or winding down after a long day. The versatile den offers endless possibilities: create your dream home office, children's playroom, guest nook, or cozy sunroom retreat. The spacious kitchen features modern stainless steel appliances, ample counter space for your culinary creations, and a storage room with custom cabinetry and laundry- doubling perfectly as a pantry. Thoughtful storage continues in the large primary bedroom, complete with a walk-in closet and a private ensuite. Families, downsizers, and savvy investors will appreciate the three generous bedrooms, smart layout, and a tenant willing to stay if you're looking for a turn-key investment. Located in a well-maintained building with resort-style amenities including an outdoor pool, tennis courts, sauna, and playground , and the maintenance fees cover heat, hydro, water, cable, internet, building insurance and common elements - giving you peace of mind and exceptional value. Whether your taking your first step into homeownership, finding the perfect family-friendly space, or securing a smart investment, this unit is the one you've been waiting for. Steps from Fairview Mall, Don Mills Subway Station, schools, parks, and easy access to the 401/404. Come home to comfort, convenience, and community-right in the heart of Don Mills. (id:47351)
1284 Gordon Street Unit# 306
Guelph, Ontario
Great opportunity for First-Time Home Buyers or Investors! This stylish and modern 2-bedroom, 2-full bathroom condo is the perfect choice for first-time buyers or investors looking for a low maintenance property in a prime location. Situated just minutes from the University of Guelph, Preservation Park, and a variety of shops, restaurants and everyday amenities, it offers both convenience and comfort. Inside, you will find a bright, open layout featuring hardwood and ceramic tile floors throughout. The kitchen is finished with sleek quartz countertops and opens into the living area, creating a great space for relaxing or entertaining. Each bedroom is generously sized and has access to its own full bathroom - an ideal setup for roommates or tenants. One of the standout features is the private balcony, which offers peaceful views of the forest with no parking lots or other units in sight, just quiet, natural surroundings. The unit also includes one parking space, a storage locker, and the benefit of low condo fees to help keep monthly expenses manageable. With easy access to highways and public transit, this move-in ready condo is a smart choice whether your starting your homeownership journey or expanding your rental portfolio. Don't miss this opportunity! (id:47351)
535 Windflower Crescent Unit# 11
Kitchener, Ontario
Welcome to 535 Windflower Crescent, a bright and beautifully maintained 2-bedroom, 2-bathroom end-unit Full Walkout townhome in Kitchener’s family-friendly Laurentian Hills neighbourhood. This home blends warmth, function, and location. Step into a sun-filled main floor with hardwood flooring and a welcoming open-concept living space. The main floor living room offers a rare bonus—a walkout to a raised deck that’s perfect for morning coffee or evening unwinds. The kitchen provides ample cabinet space and a casual dining area framed by large windows. Upstairs, the spacious primary bedroom is complemented by an additional bedroom and a full bath, while the finished lower level adds potential with a walkout to a private patio. Enjoy the ease of condo-style living with lawn care and snow removal included. You're just minutes to Sunrise Centre, McLennan Park, schools, trails, and highway access—making daily life convenient in every direction. This home feels just right. Only 199 is the Fees. (id:47351)
51 Main Street W
Huntsville, Ontario
Welcome to your dream home in the heart of Huntsville just steps from downtown and offering incredible views of Hunters Bay. This 3-bedroom gem features a bright, modern kitchen with sleek finishes, an open-concept living and dining area with soaring ceilings, and oversized windows that flood the space with light and lake views.Relax in the cozy Muskoka room or unwind on the porch while taking in the tranquil beauty of the bay. Upstairs, youll find three spacious bedrooms, two with water views, and a stylish 5-piece bath with dual sinks and upper-level laundry. The private backyard adds even more charm, perfect for morning coffees or weekend hangs.Whether you're looking for everyday comfort, a weekend escape, or a place to grow, this home blends lifestyle and location seamlessly. Come take a lookyoull feel right at home the moment you walk in. (id:47351)
1 - 278 Mary Rose Avenue
Saugeen Shores, Ontario
Looking for a fantastic home to lease in a desirable area of Port Elgin? This brand new build by Snyder Development is a must-see! Featuring two self-contained apartments, this lease offering includes the spacious main and second levels. Inside, you'll find 3 generous bedrooms and 2.5 baths, including a primary suite with a walk-in closet and private 3-piece ensuite. The bright, open-concept kitchen, living, and dining areas are perfect for cooking, entertaining, or simply relaxing at home. Located in a vibrant neighbourhood, you're just a short walk to scenic trails and a newer children's park ideal for active lifestyles and young families. (id:47351)
124 Equality Drive
Meaford, Ontario
Modern Elegance This 2,680 sq ft 4 bedroom home features clean lines, sleek finishes, and an open-concept layout, creating an environment that resonates with contemporary living. A covered deck from the living room provides an additional outdoor space and a deck from the primary bedroom to enjoy morning coffee or relaxing with a book. The 1100 sq ft basement with its separate entrance can be finished to provide an in-law suite or additional living space. Northridge Homes' commitment to quality and customization is evident in every detail. Nestled in the charming Town of Meaford, your future home offers not just a house but a vibrant lifestyle. Meaford is a growing community on the shores of Georgian Bay, known for its welcoming atmosphere and year-round seasonal festivities. Whether you're drawn to the town's breathtaking natural beauty, its vibrant arts scene, or its friendly community spirit, Meaford has something for everyone. Combine the appeal of Meaford with the reliability and quality of Northridge Homes, and you have the perfect recipe for a life well-lived. (id:47351)
145 Caledonia Street
Stratford, Ontario
Notable Dutch Colonial Revival 1.5 Storey Home located in one of Stratford's premier neighbourhoods. Loads of curb appeal with this 1916 built home featuring 3 bedrooms & 2 baths, with gorgeous period details such as hardwood floors, millwork and wainscoting. Enclosed entry porch to generous foyer, formal living room w/ gas fireplace, dedicated dining room, spacious kitchen w/ ample counter and cabinet space. 3 bedrooms w/ closets, updated 4 pc bath. Detached single garage, fenced yard, rear deck w/ hot tub. Located on a quiet one-way street in Stratford's desirable Avon Ward, walkable to downtown and west end shopping areas, theatres, schools & recreation facilities. Call for more information or to schedule a private showing. (id:47351)
2 - 278 Mary Rose Avenue
Saugeen Shores, Ontario
Bright & Modern 1-Bedroom Basement Apartment Backing Onto Green Space. Welcome to this beautifully finished legal one-bedroom basement apartment located in a brand new home, perfect for those seeking a peaceful and private living space. With its own separate entrance and in-suite laundry, this unit offers both convenience and comfort. Enjoy a serene setting as the lot backs onto green space, creating a quiet retreat just steps from nature. Take advantage of the nearby walking trails, easily accessible by foot, ideal for outdoor enthusiasts or those who enjoy a daily stroll. Inside, the apartment boasts modern finishes, large windows for natural light, and a well-designed layout maximizing both function and style. (id:47351)
2019 Devon Road
Oakville, Ontario
Prime South East location, custom built executive home, approximately 2730 sq.ft. Gorgeous family room with 10' ceilings, gas fireplace, built-ins, large gourmet kitchen with island, finished basement, prime yard, walk to OTHS and Maplegrove Public School. (id:47351)
Lot 61 Whispering Pine Circle
Tiny, Ontario
Treed building lot situated in Rural Tiny, less than a 10 minute drive to town/amenities. Build your dream home here, enjoy the benefits of this location that include a boat launch, marinas, waterways to Georgian Bay, a park, playground, the OFSCA trail system and more. Full development charges apply. (id:47351)
707 Algonquin Drive
Midland, Ontario
This beautifully maintained and truly move-in ready 3-bedroom, 2-bathroom home offers the perfect blend of comfort, charm, and convenience. From the moment you arrive, the stunning curb appeal, highlighted by a brand new front stone staircase and retaining wall, sets the tone for what awaits inside. Step into a bright and welcoming interior featuring spacious bedrooms, a cheater ensuite for added ease, and a warm, functional layout designed for modern living. The kitchen is a true heart of the home, offering direct access to a fully fenced back yard ideal for entertaining, gardening, or simply relaxing in your private outdoor space. A double-wide driveway provides ample parking, while inside entry from the garage creates fantastic in-law potential on the lower level. Thoughtful updates like newer shingles (2018) ensure peace of mind, while the location seals the deal just a short drive to Hwy 400, Barrie, and Orillia, making commuting and weekend getaways effortless. This is the kind of home you fall in love with the moment you walk in dont miss your chance to make it yours! (id:47351)
3 Austin Drive
Welland, Ontario
Discover this exceptional freehold townhome positioned on a desirable corner lot in West Welland's established community. This thoughtfully designed Policella Homes built bungalow offers spacious living without the burden of condo fees, providing both value and freedom for the discerning homeowner. The bright main floor features an open concept layout with a generous great room centered around a cozy gas fireplace. The practical kitchen flows seamlessly into the dining area, creating an ideal space for both everyday living and entertaining. The primary bedroom boasts a private ensuite, while a second bedroom, additional bathroom and laundry room complete the main level. Downstairs, the partially finished basement provides valuable additional living space with a bedroom and second great room featuring another gas fireplace - perfect for relaxation or accommodating guests. Modern conveniences include central air conditioning, forced air gas heating, an on-demand gas water heater, and upgraded 200 amp electrical service. The attractive exterior combines stone and stucco, while the premium corner lot position enhances privacy and outdoor space. Enjoy the deck in the backyard with its privacy wall, partially fenced yard, along with an attached garage plus additional driveway parking offering convenient access. Complete with all municipal services and utilities, this freehold townhome provides a turnkey opportunity in a fantastic location. Experience comfortable, low-maintenance living without compromise in this well-situated property. (id:47351)



